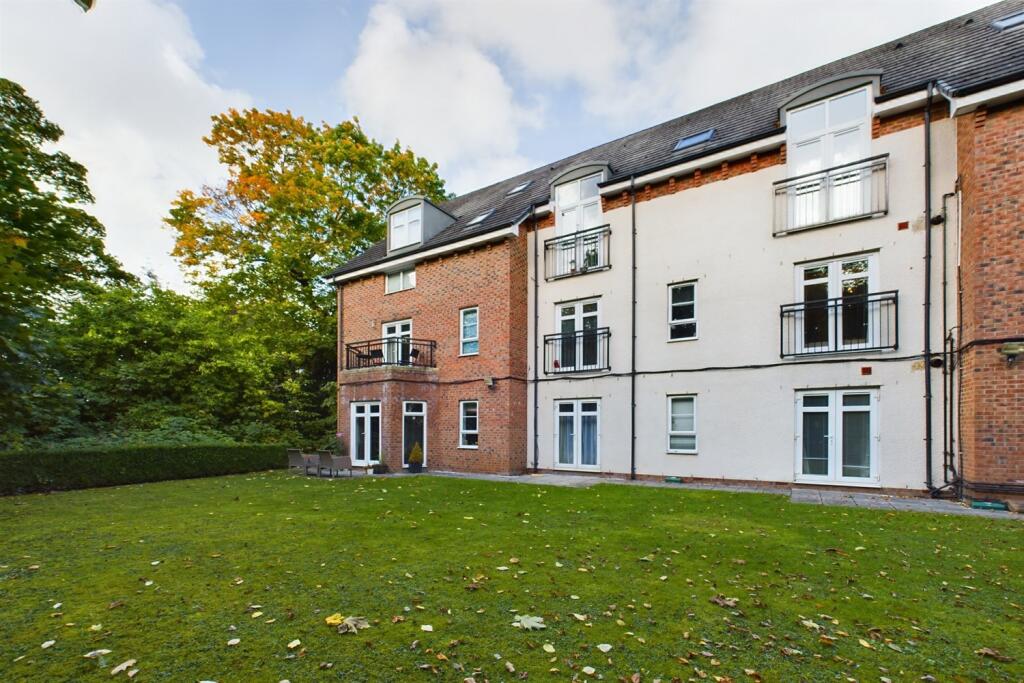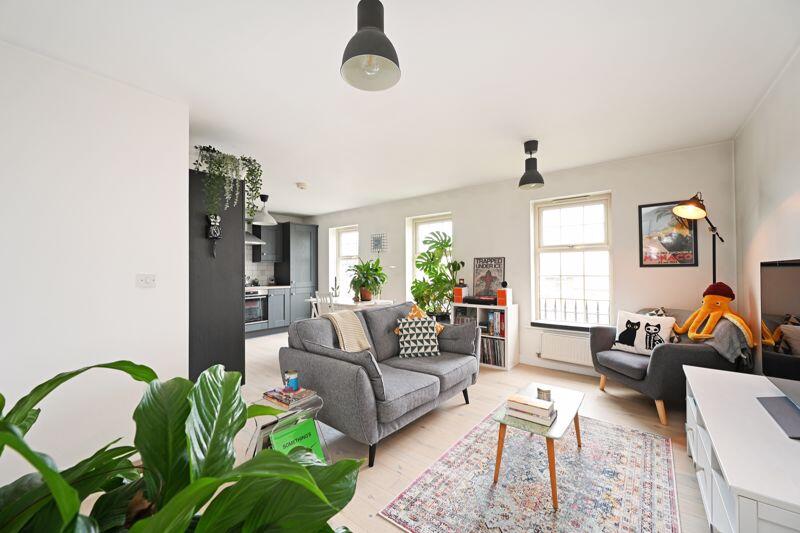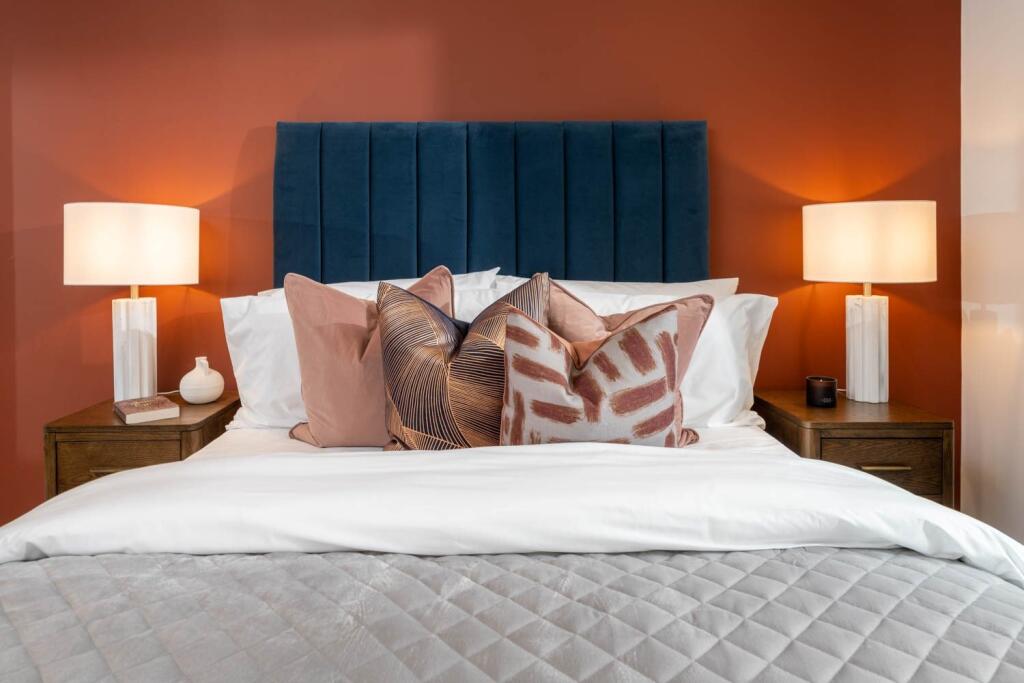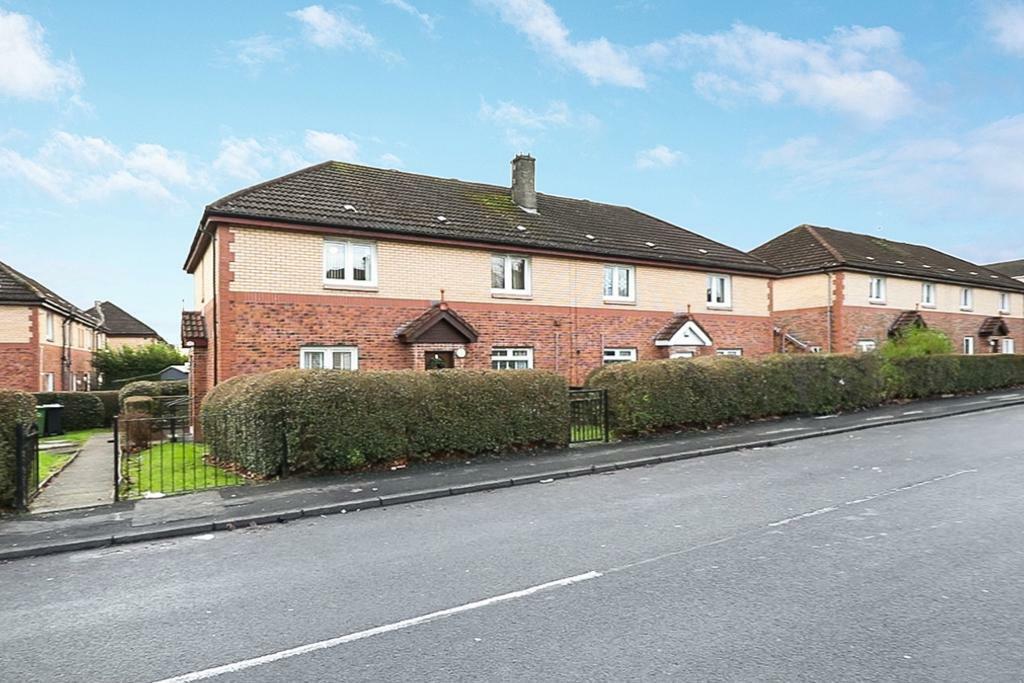ROI = 10% BMV = 18.84%
Description
We are delighted to present this two-bedroom first floor apartment, located in the sought-after Linthorpe area. This well-presented property boasts spacious accommodation and is perfect for those seeking a comfortable and contemporary home. Bright and airy open plan lounge, dining area, and kitchen with Juliette balcony over looking the communal gardens is perfect for a small family or entertaining guests. The apartment also features two generously sized bedrooms and a stylish bathroom. This property benefits from a range of features including security intercom, ample storage, allocated parking, communal gardens, and no forward chain, ensuring a hassle-free purchase. The apartment is also offered with vacant possession, allowing you to move in and make this your dream home. Situated in a sought after development in Linthorpe, this property is in close proximity to a range of local amenities, including shops, restaurants, and excellent transport links. This is a fantastic opportunity to acquire a stunning apartment in a prime location. We highly recommend viewing this property to fully appreciate the quality of accommodation on offer. Contact us today to arrange a viewing and take the first step towards securing your dream home. An EPC rating is awaited. Communal Entrance Entrance via secure door with security intercom. Separate mailboxes. Stairs leading to apartment. Communal Hallway Providing access to individual apartments Hallway 1.58m (5'2) TO THE WIDEST POINTS x 3.12m (10'3) TO THE WIDEST POINTS Apartment door into hall way. Providing access to all rooms. Walk in storage cupboard housing boiler. Bedroom 1 3.02m (9'11) TO THE WIDEST POINTS x 3.81m (12'6) TO THE WIDEST POINTS Built in wardrobes (0.81m x 1.73m) . Double glazed window to rear aspect and radiator. Bedroom 2 3.02m (9'11) TO THE WIDEST POINTS x 3.2m (10'6) TO THE WIDEST POINTS Double glazed window to rear aspect and radiator. Lounge Area 6.35m (20'10) TO THE WIDEST POINTS x 3.34m (10'11) TO THE WIDEST POINTS Double glazed french doors with Juliette balcony. Radiator. (measurements include dining area and kitchen) Dining Area Double glazed window to front aspect and radiator. Kitchen Area Fitted with a range of wall and base units. Roll top work surfaces. One and half stainless steel sink unit with mixer tap and drainer. Built in oven, hob and extractor. Space and plumbing for washing machine. Space for under counter fridge. Tiled splashbacks. Spotlights to ceiling. Bathroom 1.86m (6'1) TO THE WIDEST POINTS x 2.48m (8'2) TO THE WIDEST POINTS White three piece suite comprising of:- panelled bath with shower over, pedestal wash hand basin and low level wc. Tiled splashbacks. Radiator. Communal Garden Allocated Parking Allocated parking space. Property Disclaimer - IMPORTANT NOTE TO PURCHASERS: We endeavour to make our sales particulars accurate and reliable, however, they do not constitute or form part of an offer or any contract and none is to be relied upon as statements of representation or fact. The services, systems and appliances listed in this specification have not been tested by us and no guarantee as to their operating ability or efficiency is given. All measurements have been taken as a guide to prospective buyers only, and are not precise. Floor plans where included are not to scale and accuracy is not guaranteed. If you require clarification or further information on any points, please contact us, especially if you are travelling some distance to view. Fixtures and fittings other than those mentioned are to be agreed with the seller. We cannot also confirm at this stage of marketing the tenure of this house.
Find out MoreProperty Details
- Property ID: 87065241
- Added On: 2025-01-21
- Deal Type: For Sale
- Property Price: £100,000
- Bedrooms: 2
- Bathrooms: 1.00
Amenities
- WELL PRESENTED SPACIOUS TWO BEDROOM FIRST FLOOR APARTMENT
- OPEN PLAN LOUNGE
- DINING AREA & KITCHEN
- NO FORWARD CHAIN & VACANT POSSESSION
- ALLOCATED PARKING & COMMUNAL GARDENS
- SOUGHT AFTER LINTHORPE LOCATION
- AWAITING EPC RATING




