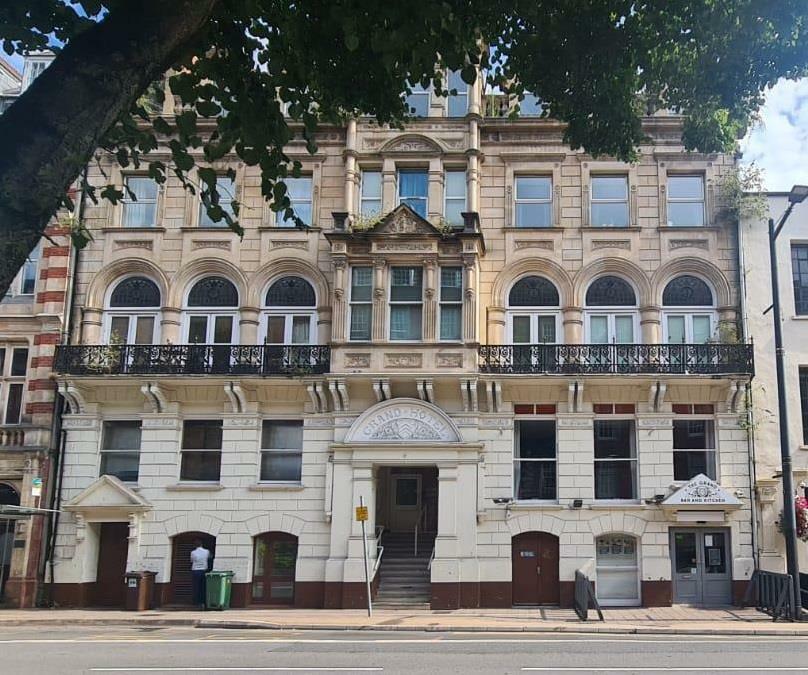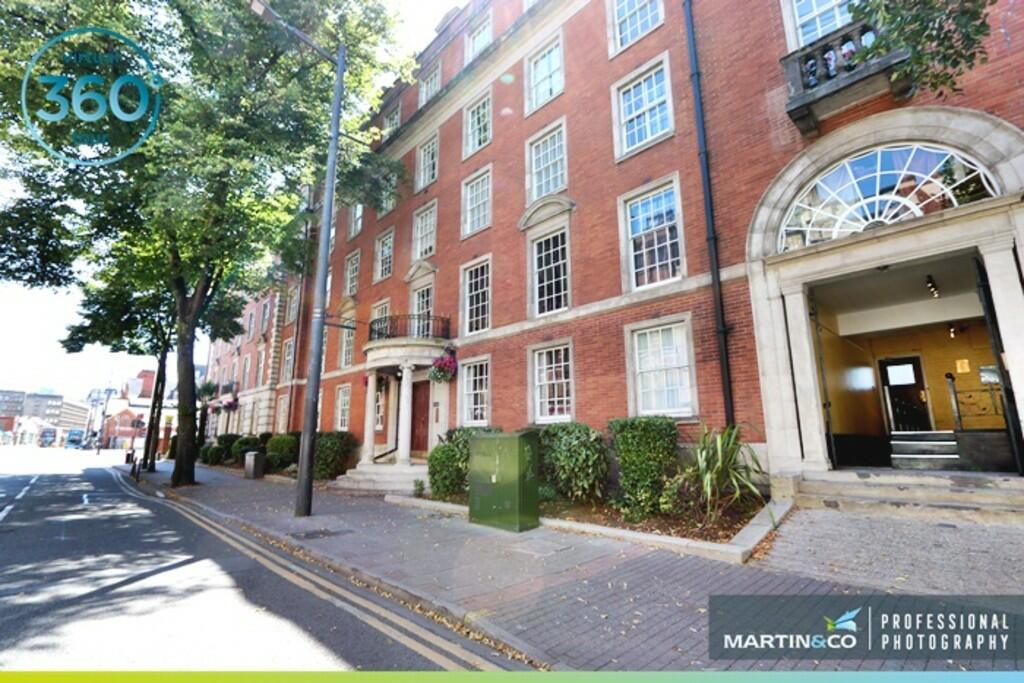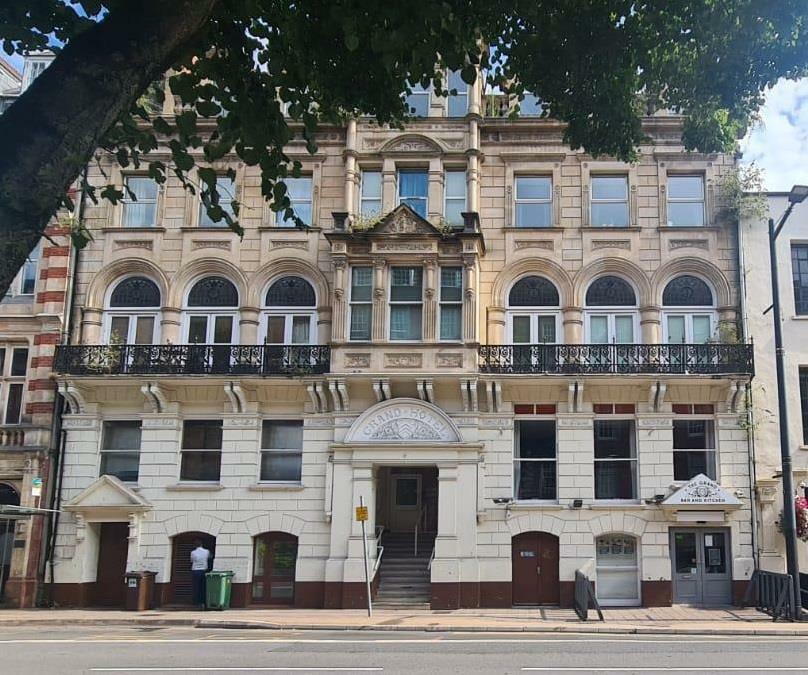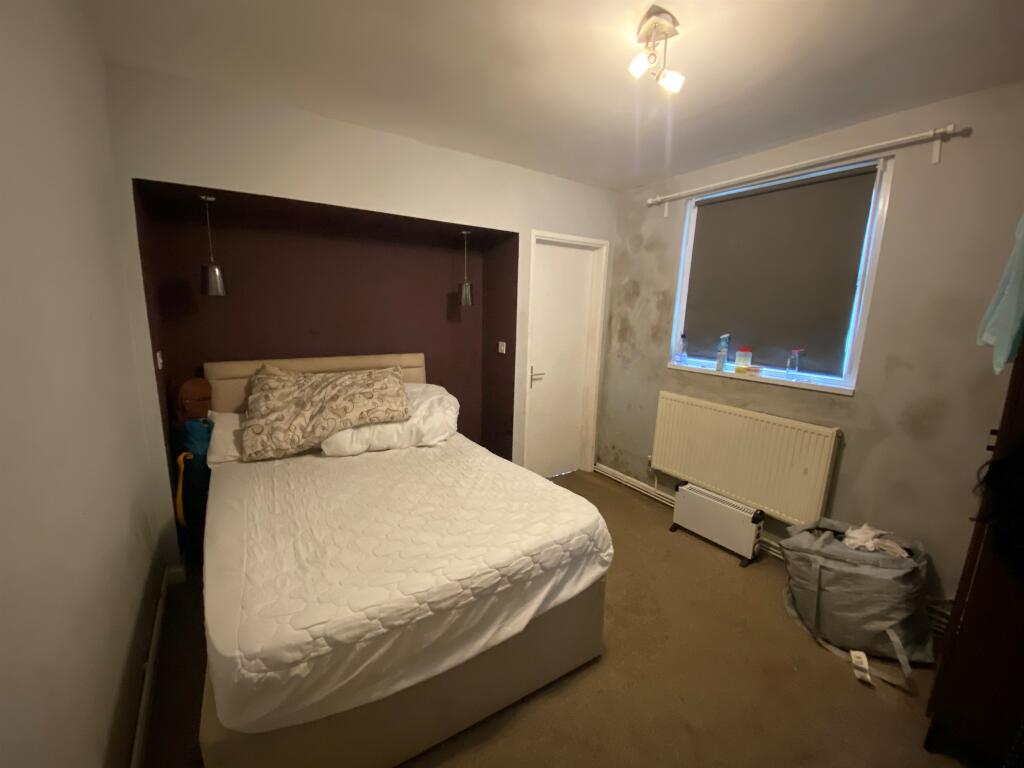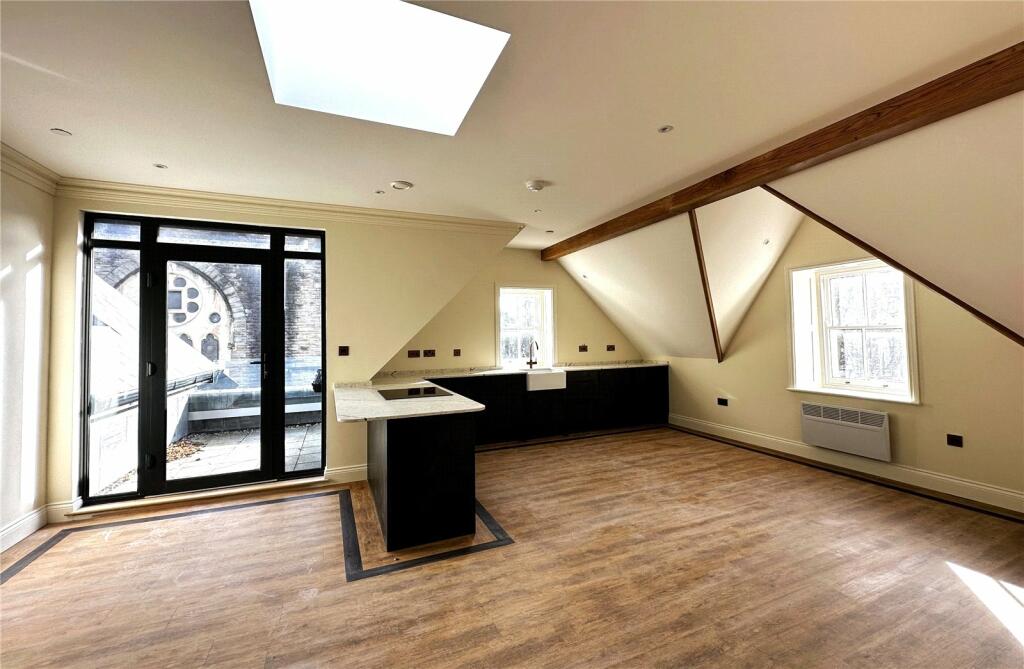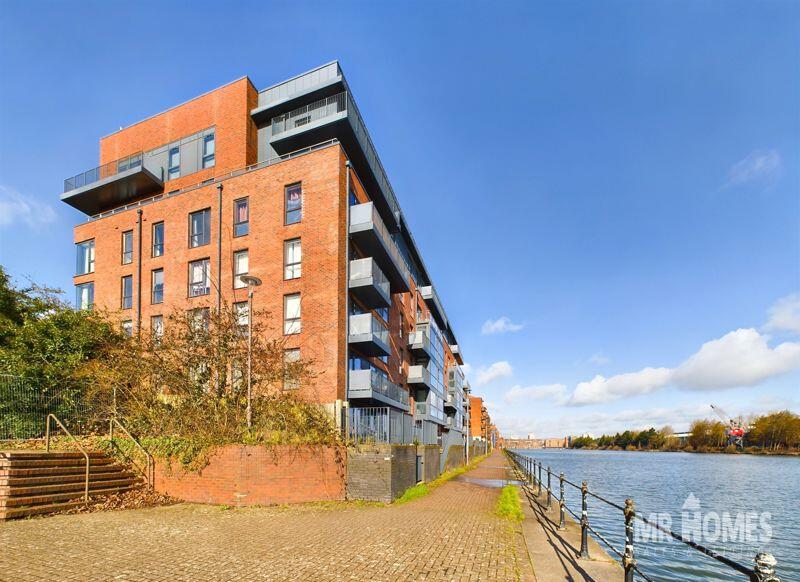ROI = 18% BMV = 17.19%
Description
We are delighted to offer for sale this conveniently located apartment situated on Westgate Street in the heart of the City Centre. This attractive property is within easy access to all the bars, shops and restaurants you could wish for right on your doorstep, as well as Cardiff Central train station around the corner for accessible transport links. The accommodation comprises: entrance porch, entrance hall, spacious kitchen/living/dining room, two bedrooms with en suite to master, plus separate bathroom. Electric heating. No chain! The property has an excellent rental pedigree making it a perfect investment opportunity. EPC rating D. Council Tax Band E. The property is with the City Centre which has an abundance of amenities and local facilities including; shops both national and local, recreational facilities, cinemas, Cardiff International Arena and other theatres/entertainment venues. Cardiff's City Centre train station also provide links to other major cities including; Swansea, Newport, Bristol etc. Accommodation - Entrance Porch - Accessed from communal lobby. Useful space for shoes and cloaks. Wood effect vinyl laid flooring. Skimmed walls and ceiling. Entrance Hallway - 1.37m x 1.22m (4'6" x 4") - Intercom system. Electric heater. Communicating doors to all rooms. Loft Access via hatch to ceiling. Fitted carpet. Good sized storage cupboard. Kitchen/Living Room - 6.17m x 5.97m (20'3" x 19'7" ) - Two UPVC double glazed windows to front aspect. Modern shaker style kitchen fitted with a range of matching wall and base units to include stainless steel sink and drainer, integral fridge/freezer, electric fan oven and hob, washing machine, dishwasher. Two wall mounted electric radiators. Wall lights throughout. Master Bedroom - 3.30m x 3.84m (10'10" x 12'7") - UPVC double glazed window to front aspect. Electric radiator to wall. Fitted carpet. Master En Suite - 1.70m x 2.06m (5'7" x 6'9") - Three piece suite in white comprising corner quadrant shower cubicle with integrated stainless steel shower and shower head attachment, low level WC and pedestal wash hand basin. Fully tiled splashbacks and further skimmed walls. Tiled flooring. UPVC double glazed opaque window. Heated towel rail. Bedroom Two - 2.69m x 3.00m (8'10" x 9'10") - UPVC double glazed window to front aspect. Electric radiator. Fitted carpet. Bathroom Two - 2.21m 2.06m (7'3" 6'9") - Fitted with a modern white suite - panelled bath with chrome mixer tap and shower head attachment, pedestal wash hand basin and low level WC. Electric wall heater. Half tiled splashbacks. Fitted internal window. Tenure And Service Charge - £308 a month for communal maintenance, cleaning, lift maintenance and buildings insurance. Lease runs for 999 years from 2002. Ground Rent approx. £150 per year. The property will be sold on a Leasehold basis.
Find out MoreProperty Details
- Property ID: 86997159
- Added On: 2024-09-18
- Deal Type: For Sale
- Property Price: £130,000
- Bedrooms: 2
- Bathrooms: 1.00
Amenities
- Two Bedroom Top Floor Apartment
- Open Plan Kitchen/Living Room
- Two Double Bedrooms
- En Suite to Master Bedroom
- Convenient City Centre Location
- No Chain
- EPC - D
- Council Tax Band E

