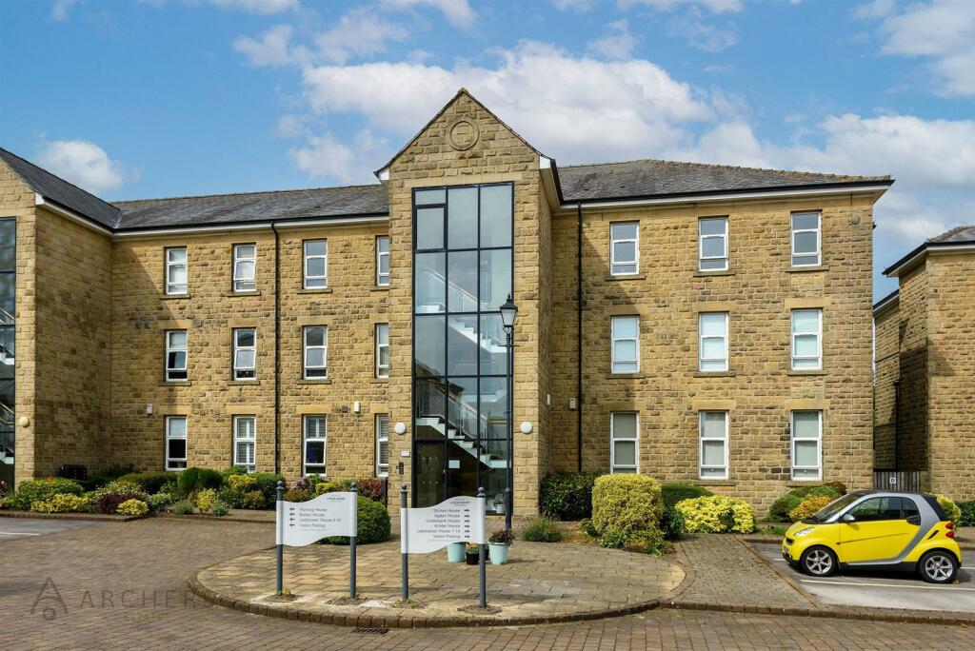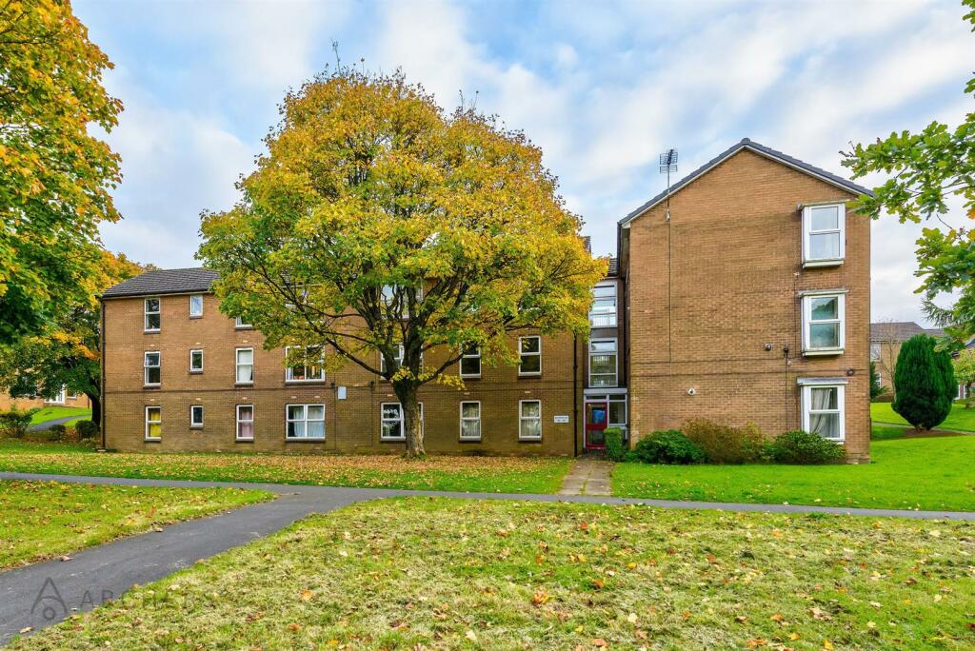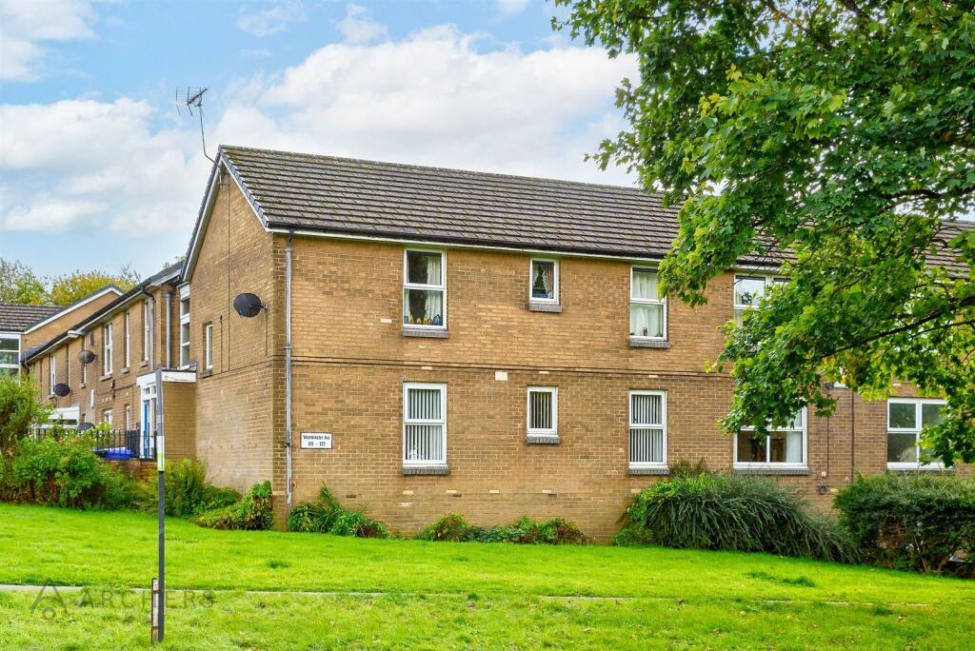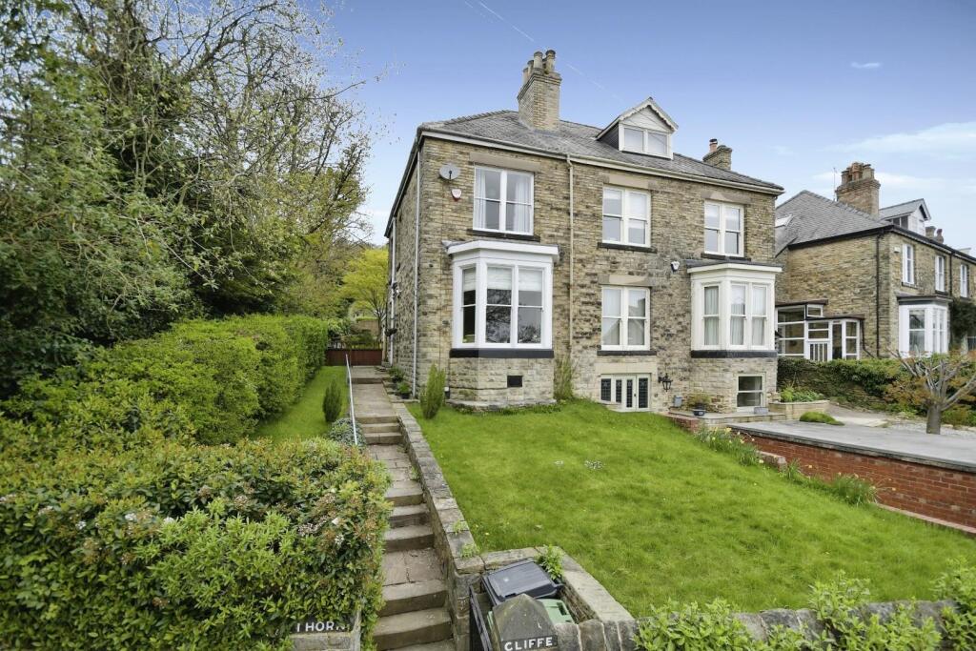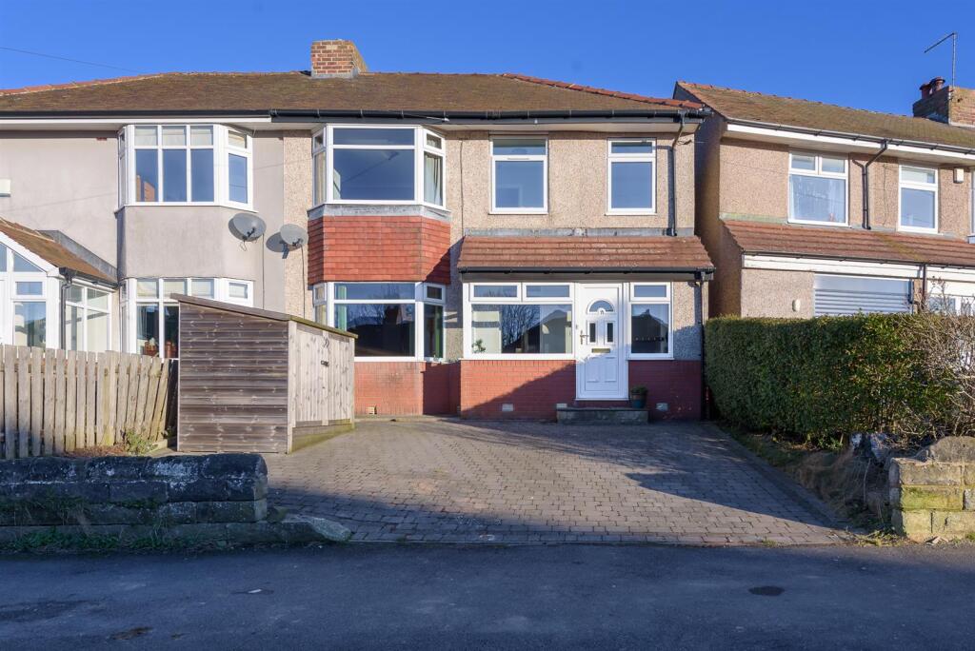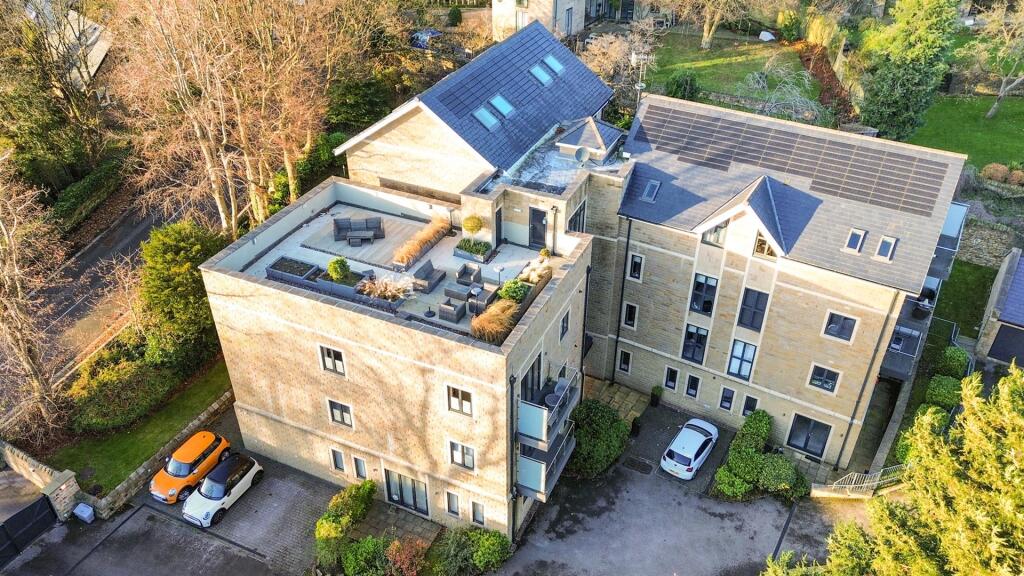ROI = 9% BMV = 9.2%
Description
A modern and stylish two double bedroom, two bathroom second floor apartment which is located within this hugely popular suburb on the fringes of open countryside. Perfect for first time buyers or landlords, the property has been recently upgraded with new carpets and decor, is well maintained and boasts a spacious open plan living area with far reaching views and an allocated parking space to name a few highlights. Situated close to shops and amenities, the development also benefits from regular bus routes nearby giving easy access to the Universities, Hospitals and the City Centre. In brief, the property comprises; Secure communal lobby area with staircase rising to the second floor, entrance hallway, open plan lounge/kitchen with fitted appliances, two double sized bedrooms (the master with en-suite shower room) and a bathroom. Outside, there are well manicured communal grounds and an allocated parking space, plus additional visitor bays. Available to the market with NO CHAIN INVOLVED - Contact Archers Estates to book your viewing today! Leasehold tenure, service charges are £1,199.26 per annum with a £90 per annum charge for the development. Ground rent is £263 per annum. Council tax band B. Secure Communal Lobby Area - A secure communal entrance door with intercom system gives access to the lobby area, which has a staircase rising to the second floor level. Entrance Hallway - Access to the property is gained through a solid wood entrance door which leads directly into the hallway. Having laminate flooring, a radiator, intercom system, high ceilings and doors leading to the majority of rooms in the apartment. Open Plan Lounge/Kitchen - An inviting and spacious room, the lounge area having two rear facing upvc double glazed windows giving superior countryside views, two radiators and a newly fitted carpet. To the kitchen area, there is a range of modern fitted wall and base units with granite effect laminated work surface areas incorporating a circular sink and drainer unit and electric hob with stylish extractor above. There are integrated appliances including an electric oven, washer/dryer, fridge, freezer and dishwasher. With laminate flooring to the kitchen area, housing for the combi boiler and tiled splashbacks to the walls. Master Bedroom - A good sized bedroom which has a rear facing upvc double glazed window giving excellent countryside views, a radiator, fitted wardrobes and a newly fitted carpet. A door leads into the en-suite shower room. En-Suite Shower Room - A useful addition to the apartment, having a suite comprising of a shower cubicle, pedestal wash basin and low flush wc. There is an extractor, vinyl tile effect flooring, partially tiled walls and a radiator. Bedroom Two - Another double sized room which has a rear facing upvc double glazed window giving excellent views, a radiator and a newly fitted carpet. Bathroom - The main bathroom has a suite comprising of a panelled bath, pedestal wash basin and a low flush wc. There is an extractor fan, partially tiled walls and vinyl tile effect flooring. Outside - Accessed just off Holyrood Avenue, the development is set within lush landscaped grounds which also include lawned areas behind Ladybower House. There is an allocated parking space to the front with visitor bays included.
Find out MoreProperty Details
- Property ID: 86987712
- Added On: 2025-01-22
- Deal Type: For Sale
- Property Price: £189,950
- Bedrooms: 2
- Bathrooms: 1.00
Amenities
- Second Floor Apartment
- Two Double Bedrooms
- Two Bathrooms
- Far Reaching Views
- Allocated Parking Space
- Close to Open Countryside
- Easy Access to Universities and Hospitals
- Ideal for FTB/Landlords
- No Chain Involved
- Modern Fixtures and Fittings Throughout

