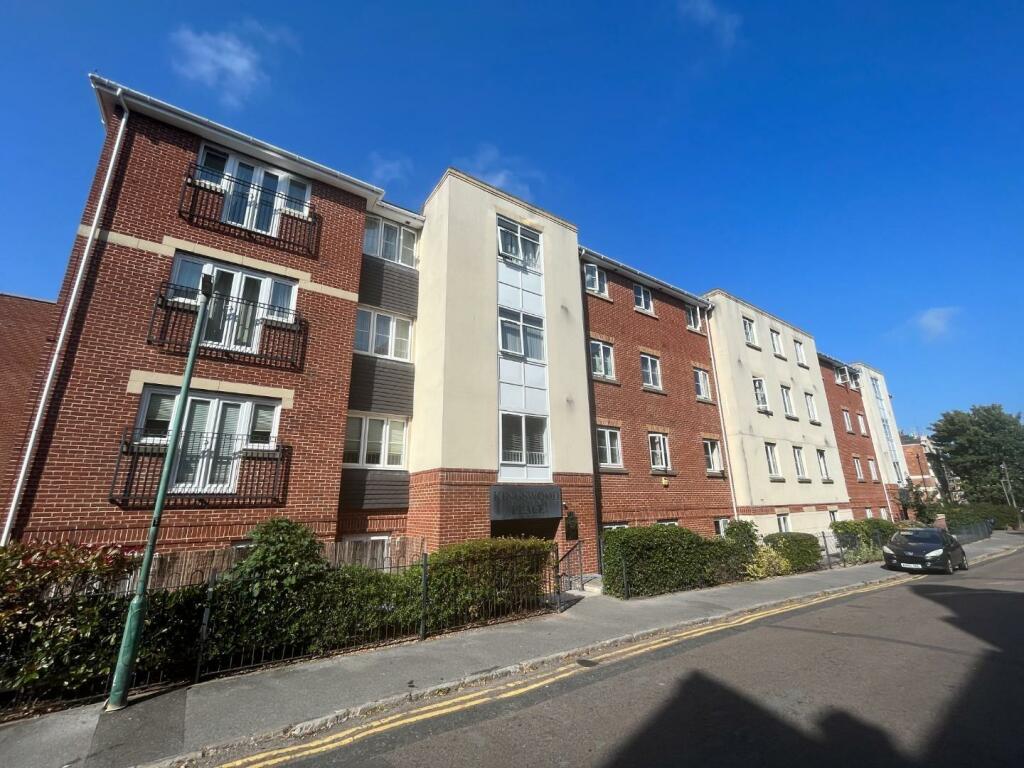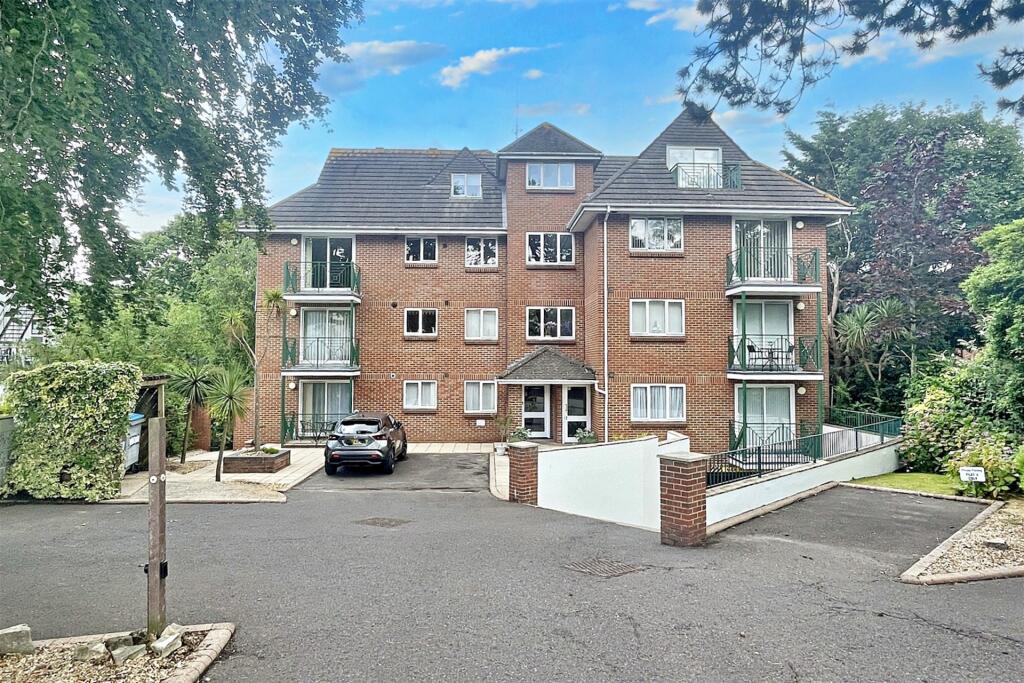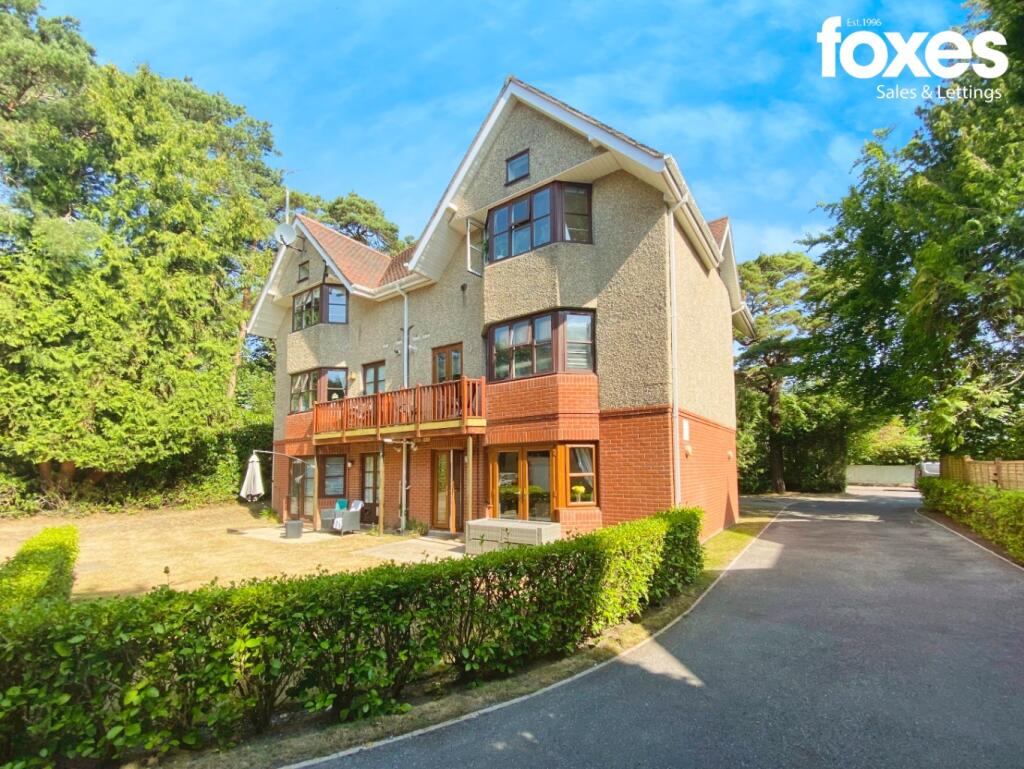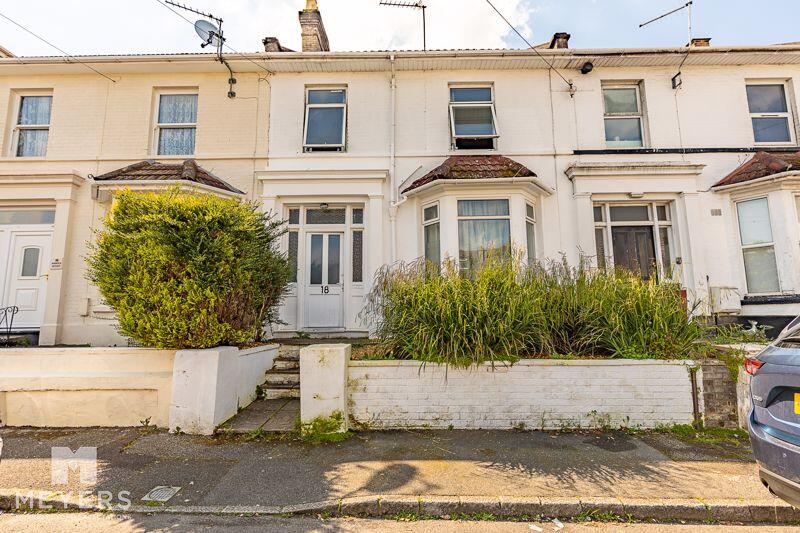ROI = 9% BMV = -5.11%
Description
NORWICH AVENUE WEST, Kingswood Place, BH2, Offers in excess of £165,000. Take a look at this modern style ground floor purpose built apartment located in Norwich Avenue West between Bournemouth and Westbourne. The property has an open plan lounge kitchen with modern units and appliances. There is a double bedroom with built in furniture and a modern shower room. In the hall there are two built in cupboards. Electric heating. The property has a parking space conveyed with it and there is a communal patio area for residents use. Council tax band B. Long lease of 236 years remaining. THIS WOULD MAKE AN IDEAL FIRST TIME BUY OR INVESTMENT PROPERTY. Don't miss out on this super property and make your next purchase with Thacker & Revitt. Front Door And Entrance Hall - 3.27 x 1.12 (10'8" x 3'8") - Solid light coloured wooden front door with locks leading into the entrance hall. White ceiling, emulsion painted walls and fitted carpet. Wall mounted electric heater. Built in cupboard with wooden door, housing water heating tank and shelf for storage. Further built in cupboard with wooden door offering rail and storage inside. Wall mounted entry phone. Ceiling lighting. Light switches and fuse switches. Doors to all rooms. Open Plan Kitchen Lounge Room - 7.17 x 2.94 (23'6" x 9'7") - Wooden light wood coloured door leading from the hall into this open plan lounge kitchen with rear facing aspect. White ceiling, emulsion painted walls with lino to the kitchen area and carpet to the lounge area. Wall mounted electric heater. Upvc double glazed window in the lounge part of the room overlooking the residents communal patio area. Ceiling lighting. Light switch, plug sockets and TV socket. The kitchen area has a range of wall, base and drawer units with inset handles and laminate worktops, with breakfast bar end panel. Splash backs. Sink with drainer and mixer tap. Electric four ring hob, electric oven with pull down door and handles, and extractor fan above. Space and plumbing for washing machine, space and plumbing for dishwasher and space for fridge freezer. Ceiling lighting. Fuse switches. The vendor is happy to leave the appliances in with the sale of the property if required. Bedroom - 3.71 x 2.92 (12'2" x 9'6") - Light wooden door leading into this good sized double bedroom with rear facing aspect. White ceiling, emulsion painted walls and fitted carpet. Upvc double glazed window overlooking the residents communal patio area. Wall mounted electric heater. A range of fitted units to include bedside drawers, wardrobe, dressing table and drawer unit. Ceiling lighting. Light switch and plug sockets. Shower Room - 1.66 x 1.36 x 2.63 into shower recess (5'5" x 4'5" - Wooden light wood coloured door leading into the shower room with white ceiling, part tiled and part emulsion painted walls with fitted lino flooring. Ceiling lighting. White wc with seat, lid and cistern flush. White sink with chrome effect fittings. Built in shower cubicle with shower tray, tiled walls and wall mounted shower with glass shower door. Extractor fan. Wall mounted mirror. Electric radiator. Parking - The parking space allocated to the flat is on a lease basis and this is paid annually. The parking bay number TBC Tenure - The property is LEASEHOLD Years remaining on lease:- 236 Years remaining on the lease (245 years from 1 January 2006) Management charges:- Charged per half year at £838.79 x2 This being £1677.57 Per Annum. Ground Rent:- £250.00 per annum, fixed for the term of lease THE PROPERTY IS OFFERED WITH NO FORWARD CHAIN
Find out MoreProperty Details
- Property ID: 86934264
- Added On: 2024-07-05
- Deal Type: For Sale
- Property Price: £165,000
- Bedrooms: 1
- Bathrooms: 1.00
Amenities
- GROUND FLOOR PURPOSE BUILT APARTMENT
- WALKING DISTANCE TO TOWN CENTRE
- OPEN PLAN LIVING SPACE
- ONE DOUBLE BEDROOM
- MODERN DECOR THROUGHOUT
- MODERN FITTED SHOWER ROOM
- ALLOCATED PARKING SPACE IN SECURE GATED CAR PARK
- COMMUNAL PATIO AREA FOR RESIDENTS USE
- LEASEHOLD WITH 236 YEARS REMAINING
- GREAT INVESTMENT OR FIRST TIME BUY




