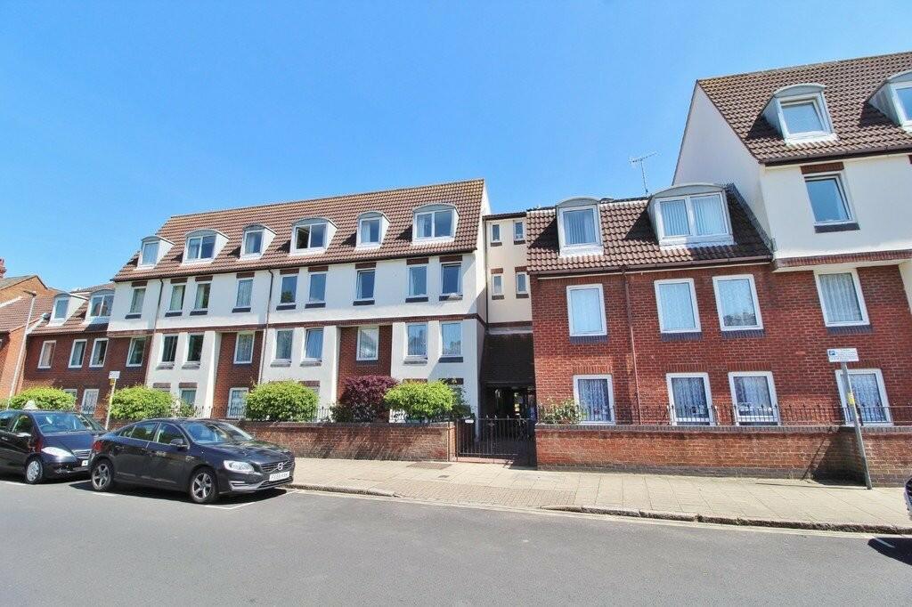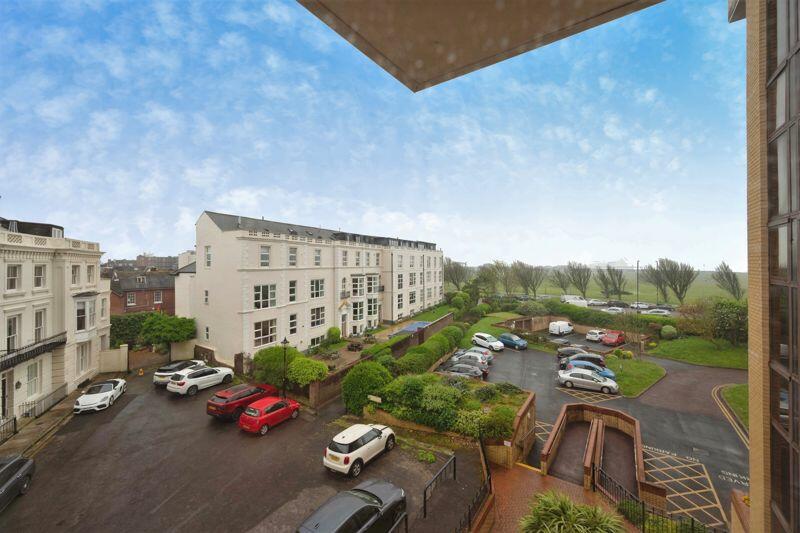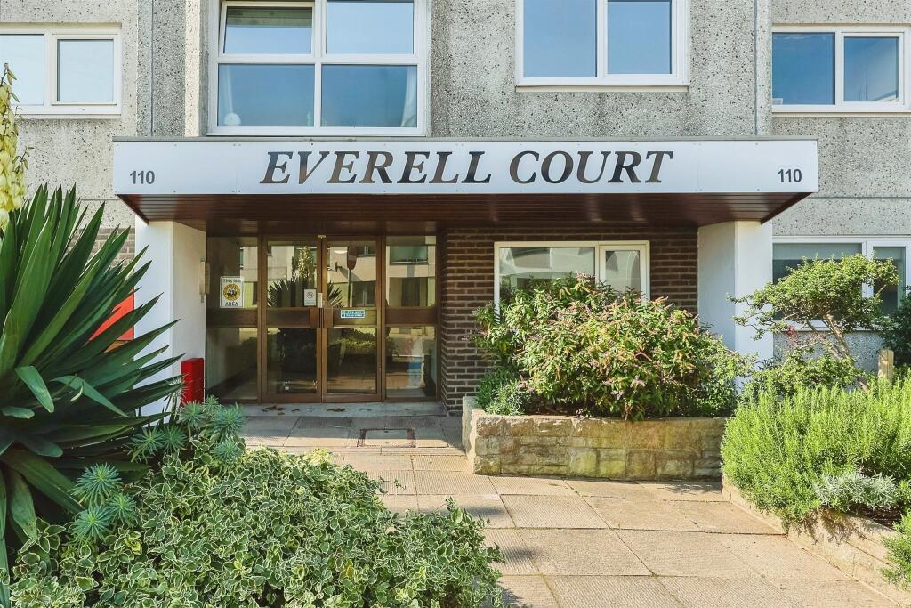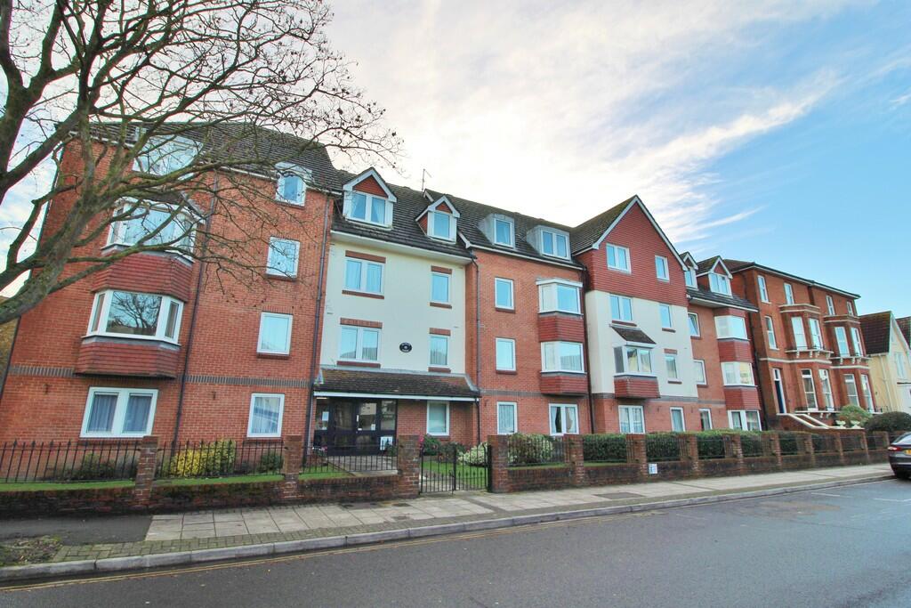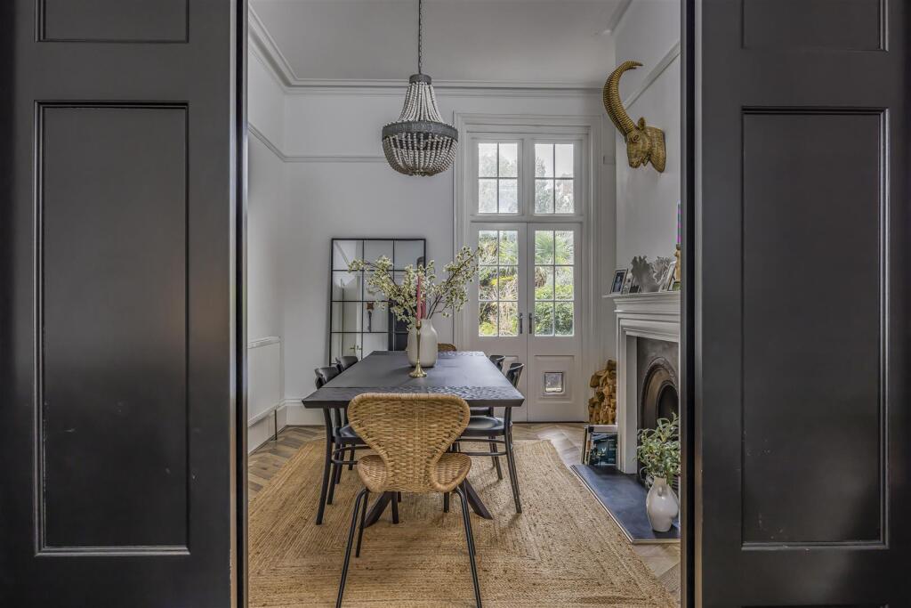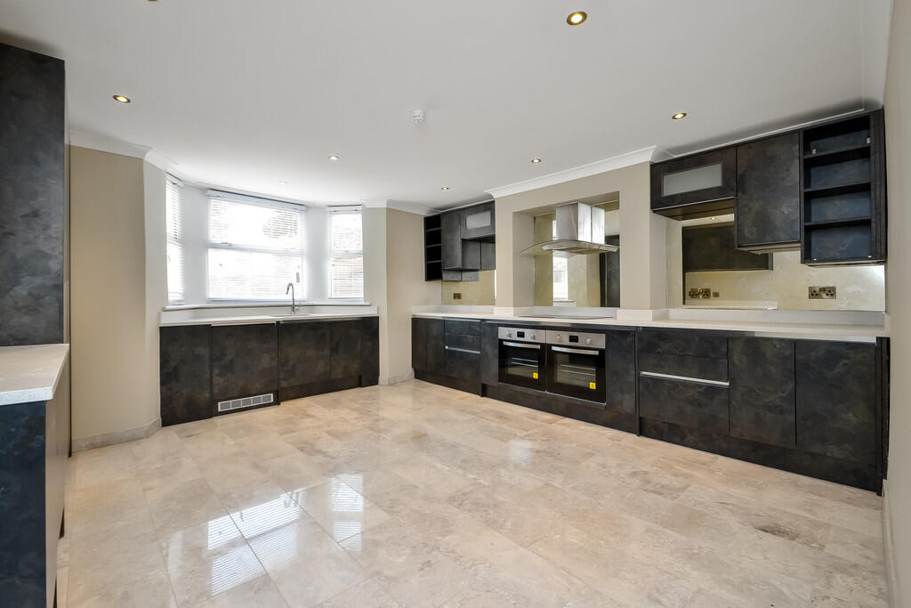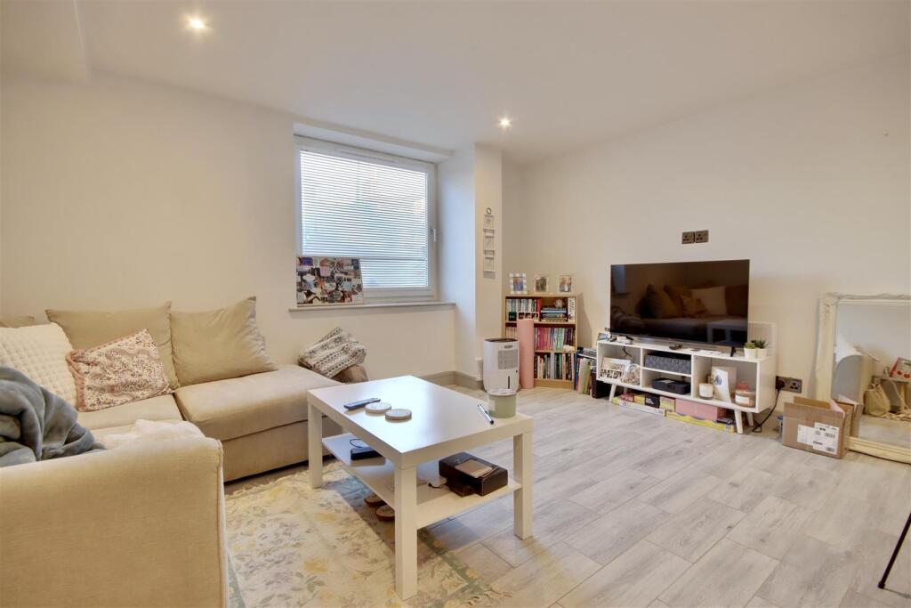ROI = 14% BMV = 11.51%
Description
RETIREMENT APARTMENT! A bright and airy second floor retirement home situated within Homesea House, Green Lane. The property briefly comprises a 17ft (approx.) lounge/dining room, kitchen, bathroom and nice size double bedroom with built-in wardrobe. The property is well-presented throughout but the neutral décor offers the chance to put your own stamp on things. The residence boasts a host of communal facilities on site including, laundry room, guest suite, residents lounge and communal off road parking. Contact our Marmion Road branch to arrange your internal viewing. COMMUNAL ENTRANCE Communal door with security entry phone system to:- COMMUNAL HALL Lift and stairs to all floors, doors to communal lounge and laundry room. FRONT DOOR Leading into:- HALLWAY Security entry phone, storage cupboard, carpeted, doors to lounge/diner, bedroom and bathroom. LOUNGE/DINER 17' 4" x 10' 7" (5.28m x 3.23m) Two double glazed windows to rear aspect overlooking communal gardens, electric fireplace, carpeted. KITCHEN 7' 11" x 5' 4" (2.41m x 1.63m) Modern fitted kitchen comprising a range of wall and base level units incorporating roll top work surfaces, stainless steel sink and drainer unit with mixer tap, electric oven and ceramic hob, stainless steel extractor fan, space for fridge/freezer, tiled to principal areas. BEDROOM 14' 11" x 8' 7" (4.55m x 2.62m) Double glazed window to rear aspect overlooking communal gardens, built-in wardrobe, wall mounted electric heater, carpeted. SHOWER ROOM 6' 7" x 5' 3" (2.01m x 1.6m) Walk-in shower cubicle with electric shower, WC, wash basin in vanity unit, vinyl flooring, electric heated towel rail, fully tiled. OUTSIDE Landscape communal gardens, residents and visitors parking (on a first come, first serve basis). COMMUNAL FACILITIES Residents lounge, communal laundry room and guest suite. AGENTS NOTE: COUNCIL TAX Band A.
Find out MoreProperty Details
- Property ID: 86921307
- Added On: 2024-07-05
- Deal Type: For Sale
- Property Price: £87,500
- Bedrooms: 1
- Bathrooms: 1.00
Amenities
- One Bedroom Retirement Apartment
- 17ft Lounge/Diner
- Residents Off Road Parking
- Landscaped Communal Gardens
- Communal Facilities
- EPC Rating: C

