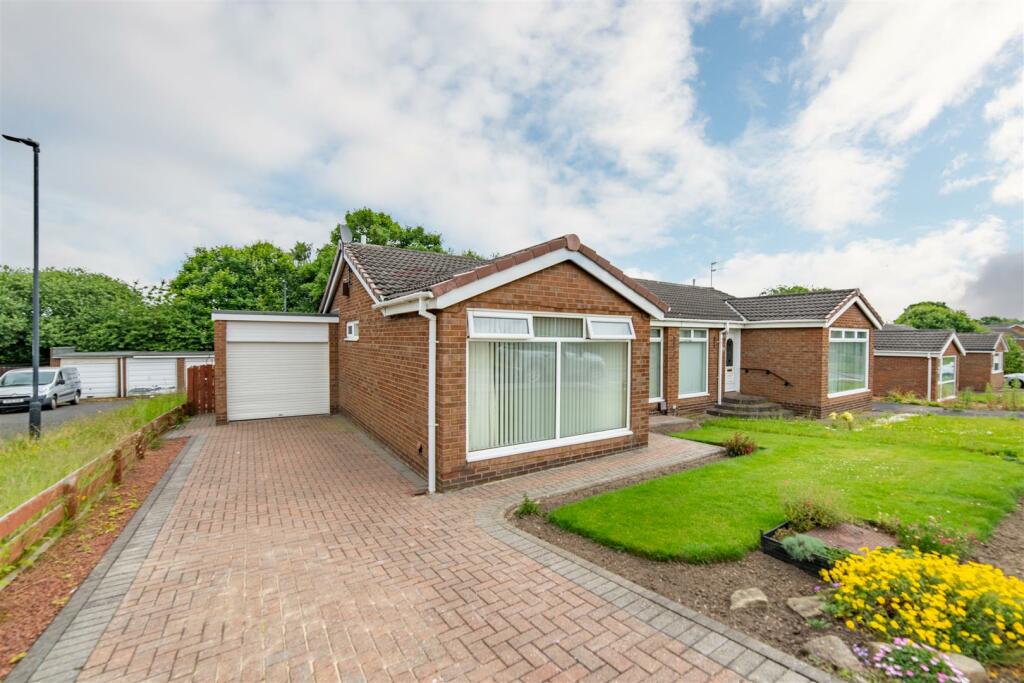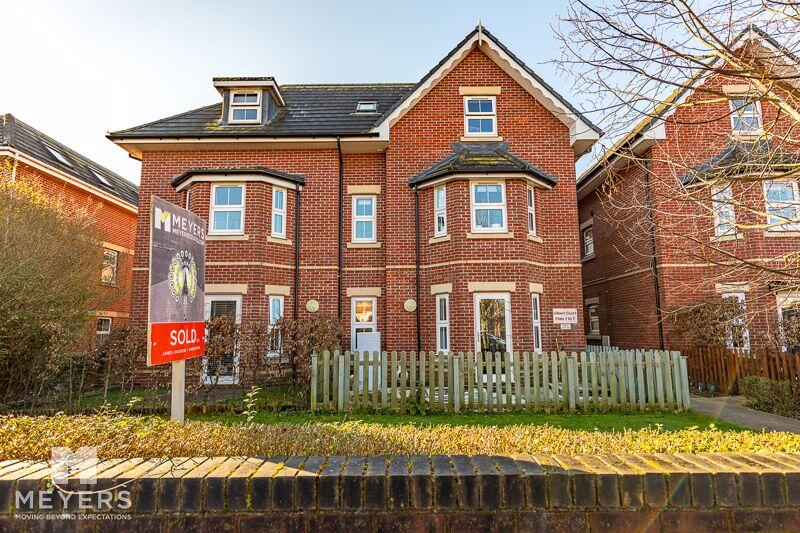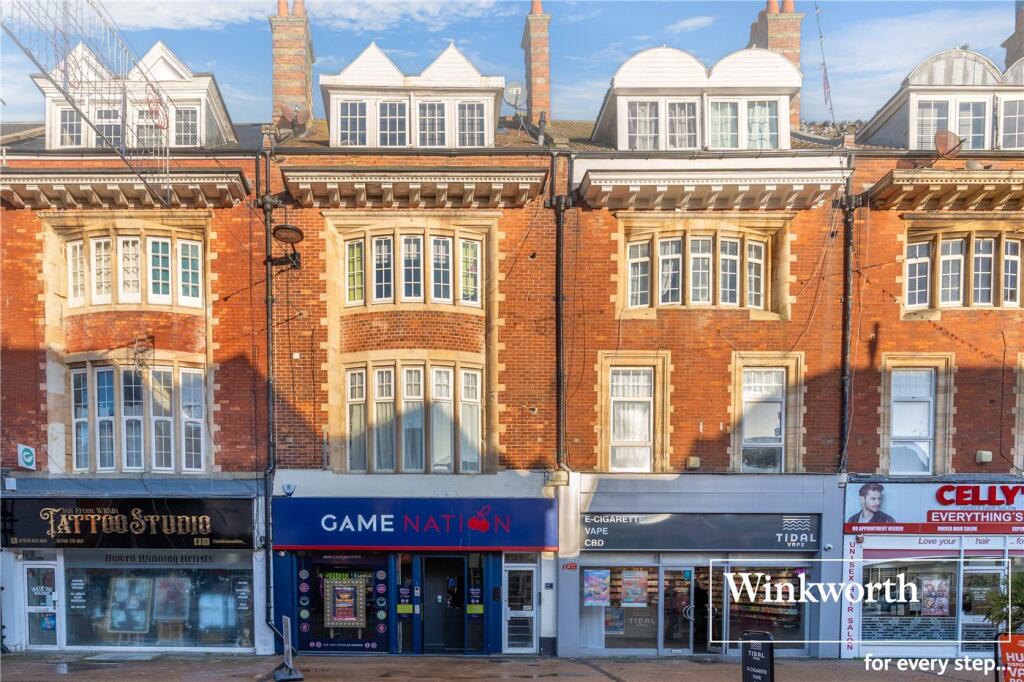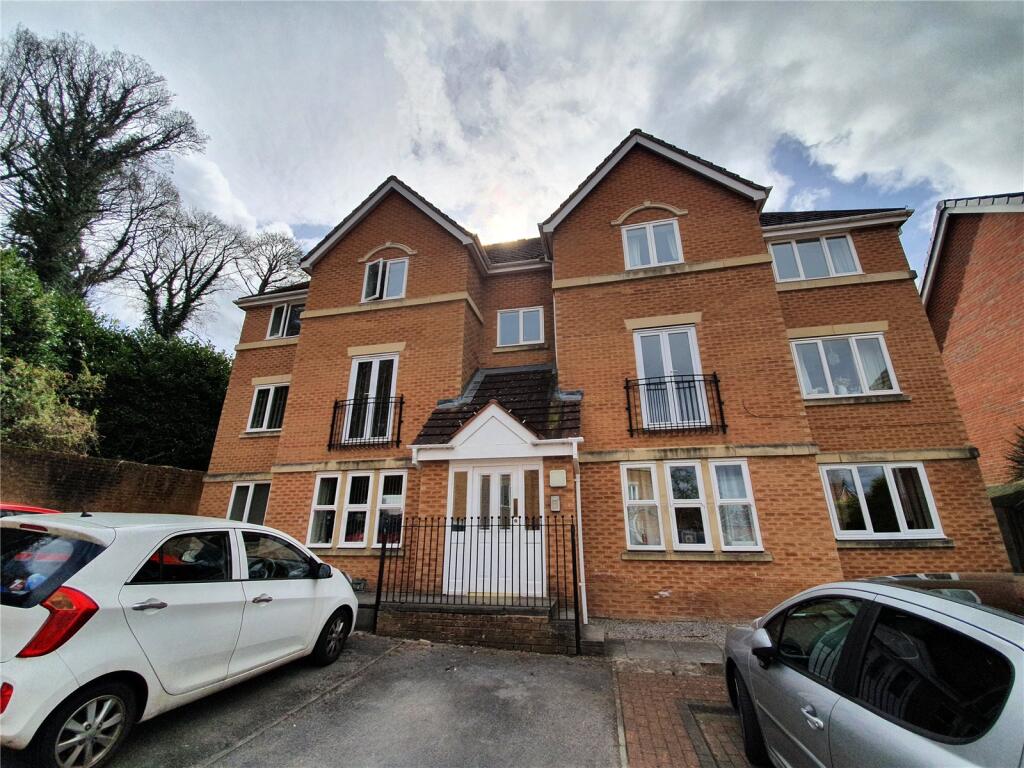ROI = 9% BMV = 1.2%
Description
SEMI-DETACHED BUNGALOW - SOUGHT AFTER LOCATION - NO ONWARD CHAIN Brunton Residential are delighted to offer for sale this semi-detached bungalow within Kingston Park on Skelton Court. This two bedroom property is situated in a sought after location, close to local amenities and transport links and is presented with no onward chain. Accommodation briefly comprises; large entrance hallway with store cupboard leading to a bright, spacious lounge to the front with full-height window allowing natural light to flood the space. There is a kitchen to the rear with access to a utility room which in turn leads to the rear garden. The kitchen itself has a range of wall and floor units, coordinated work surfaces, some fitted appliances and space for formal dining. The main bedroom is also at the rear of the property and provides fitted wardrobes and a full-height window with views of the garden, the second bedroom to the front also has a large window and space for a double bed and furniture. The internal accommodation is completed by a fully-tiled bathroom with WC, basin and walk-in shower. Externally, to the front is a lawned garden with planted borders, a block paved driveway providing off-street parking for multiple vehicles and access to the property and garage. To the rear is a garden with lawned, patioed and planted areas with fenced boundaries. On The Ground Floor - Hallway - Lounge - 4.32m x 3.40m (14'2" x 11'2") - Measurements taken at widest points. Kitchen - 2.80m x 3.40m (9'2" x 11'2") - Measurements taken at widest points. Utility - 2.90m x 1.80m (9'6" x 5'11") - Measurements taken at widest points. Bedroom - 3.66m x 3.62m (12'0" x 11'11") - Measurements taken at widest points. Bedroom - 3.40m x 2.50m (11'2" x 8'2") - Measurements taken at widest points. Bathroom - 2.31m x 1.65m (7'6" x 5'4") - Measurements taken at widest points. Garage - Disclaimer - The information provided about this property does not constitute or form part of an offer or contract, nor may be it be regarded as representations. All interested parties must verify accuracy and your solicitor must verify tenure/lease information, fixtures & fittings and, where the property has been extended/converted, planning/building regulation consents. All dimensions are approximate and quoted for guidance only as are floor plans which are not to scale and their accuracy cannot be confirmed. Reference to appliances and/or services does not imply that they are necessarily in working order or fit for the purpose.
Find out MoreProperty Details
- Property ID: 86920515
- Added On: 2024-07-05
- Deal Type: For Sale
- Property Price: £175,000
- Bedrooms: 2
- Bathrooms: 1.00
Amenities
- SOUGHT AFTER LOCATION
- BUNGALOW
- SEMI-DETACHED
- TWO BEDROOMS
- FRONT & REAR GARDENS
- OFF-STREET PARKING
- GARAGE
- CLOSE TO LOCAL AMENITIES
- EXCELLENT TRANSPORT LINKS
- NO ONWARD CHAIN




