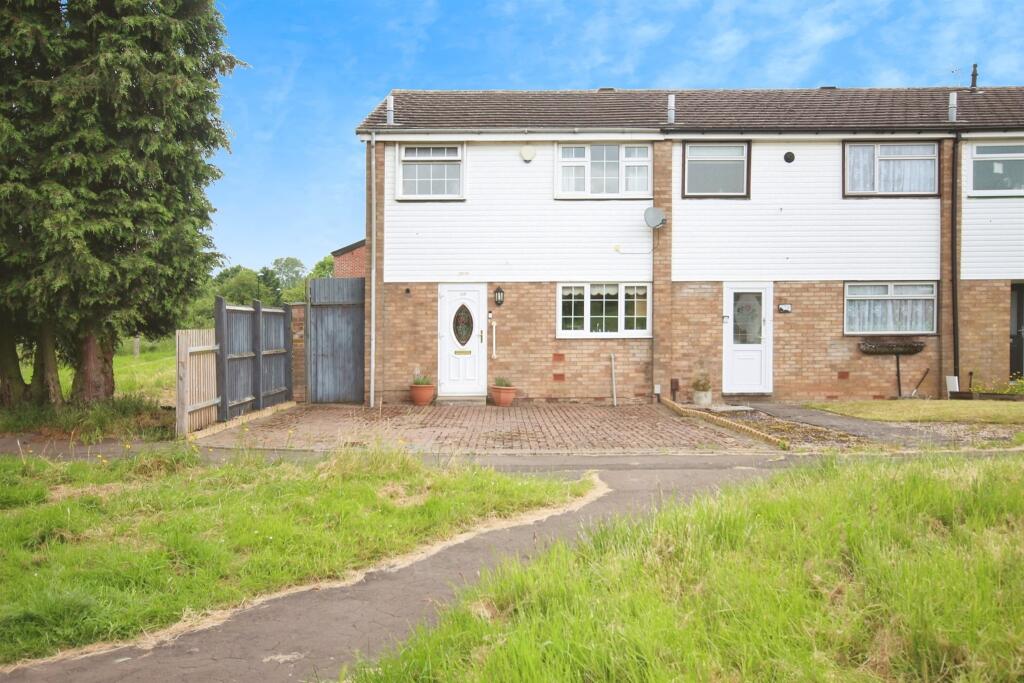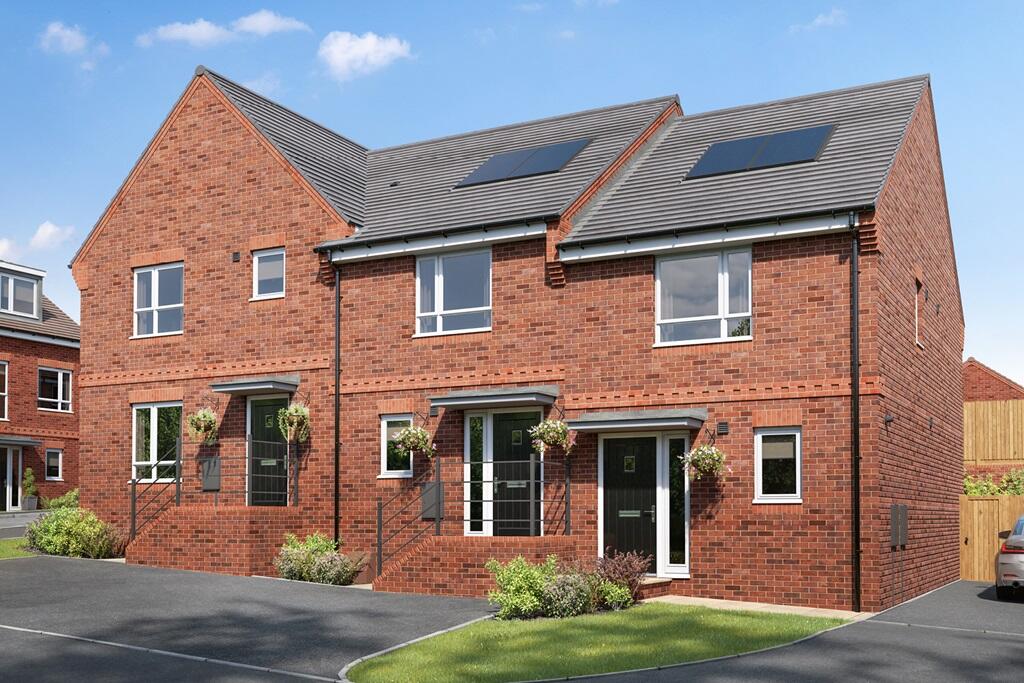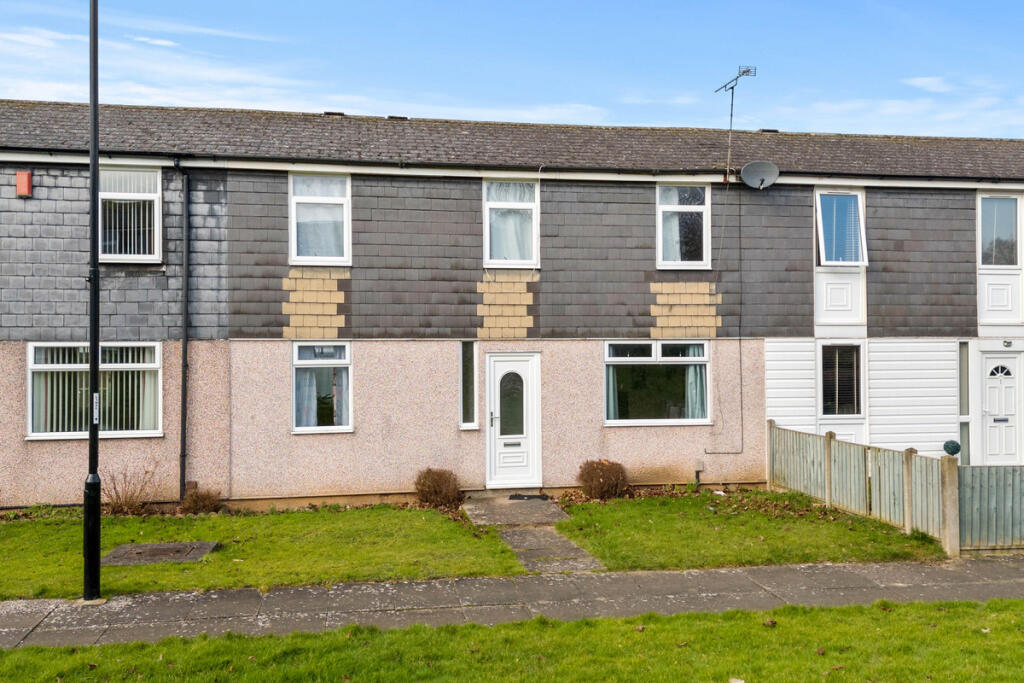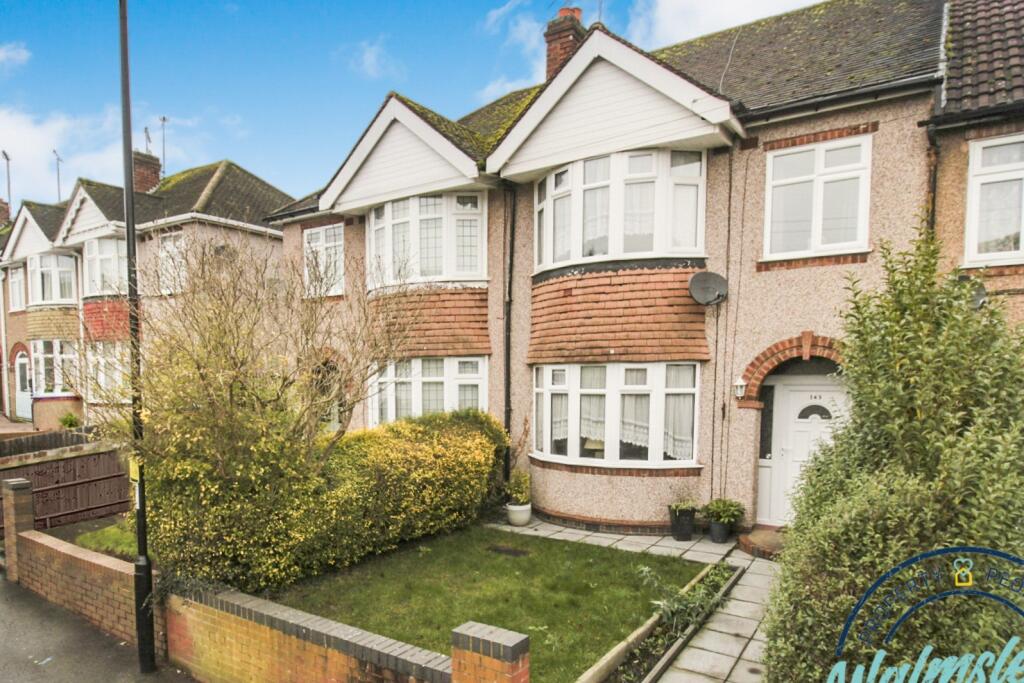ROI = 6% BMV = 0.86%
Description
SUMMARY ** NO UPWARD CHAIN** Three bedroom end of terrace property located in the Binley area of Coventry, close to local amenities and University Hospital and is within easy access to Motorway links. DESCRIPTION ** NO UPWARD CHAIN** This end of terrace property is located in the Binley area of Coventry, close to local amenities and University Hospital and is within easy access to Motorway links. The accommodation briefly comprises: ground floor guest w/c, lounge, dining room with French doors opening to rear garden and a fitted kitchen. To the first floor there are three bedrooms and fitted bathroom. Externally there are front and rear gardens,covered area and an outbuilding. Approach Front door and porch with meter cupboard and additional storage cupboard. Entrance Hall 2 cupboards, laminate flooring and radiator. Guest W/C Comprising, toilet, wash hand basin, radiator and linoleum flooring. Fitted Kitchen 11' 2" x 9' 11" ( 3.40m x 3.02m ) Wall and base mounted units incorporating an inset one and a half bowl single drainer stainless steel sink unit with work surfaces. Electric oven and gas hob, plumbing for automatic washing machine, space for domestic appliance,integrated dishwasher, radiator, double glazed window to the front elevation. Lounge 17' 1" x 16' 9" ( 5.21m x 5.11m ) Radiator, satellite and telephone/Internet point, gas fire, laminate flooring and 2 archways to dining room. Dining Room 16' 4" x 8' 10" ( 4.98m x 2.69m ) Double glazed window to the rear elevation and double glazed French doors opening to rear garden. First Floor Landing Loft hatch and doors to; Bedroom One 14' 3" x 10' max ( 4.34m x 3.05m max ) Double glazed window to the rear elevation, radiator and deep built-in wardrobe. Bedroom Two 11' 3" x 10' ( 3.43m x 3.05m ) Double glazed window to the front elevation, fitted wardrobe with sliding doors and radiator. Bedroom Three 11' 3" x 6' 5" ( 3.43m x 1.96m ) Double glazed window to the rear elevation and radiator. Fitted Shower Room Tiled, comprising shower cubicle with power shower, wash hand basin, toilet, towel radiator, extractor fan and double glazed window to the front elevation. Outside Front Of Property Paved. Rear Garden Paved with gated side and rear access. Beyond the rear gate is parking for two vehicles. Covered Area Single door to rear. Outbuilding 19' 9" x 7' 8" ( 6.02m x 2.34m ) Previously the garage, has power, light, side door and an up and over door which has been covered to create a very usefully storage room. 1. MONEY LAUNDERING REGULATIONS - Intending purchasers will be asked to produce identification documentation at a later stage and we would ask for your co-operation in order that there will be no delay in agreeing the sale. 2: These particulars do not constitute part or all of an offer or contract. 3: The measurements indicated are supplied for guidance only and as such must be considered incorrect. 4: Potential buyers are advised to recheck the measurements before committing to any expense. 5: Connells has not tested any apparatus, equipment, fixtures, fittings or services and it is the buyers interests to check the working condition of any appliances. 6: Connells has not sought to verify the legal title of the property and the buyers must obtain verification from their solicitor.
Find out MoreProperty Details
- Property ID: 86892255
- Added On: 2024-07-04
- Deal Type: For Sale
- Property Price: £300,000
- Bedrooms: 3
- Bathrooms: 1.00
Amenities
- 3 Bedroom End Terrace
- 2 Reception Rooms
- Ground Floor W/C
- First Floor Shower Room
- Covered Area & Outbuilding
- No Upward Chain




