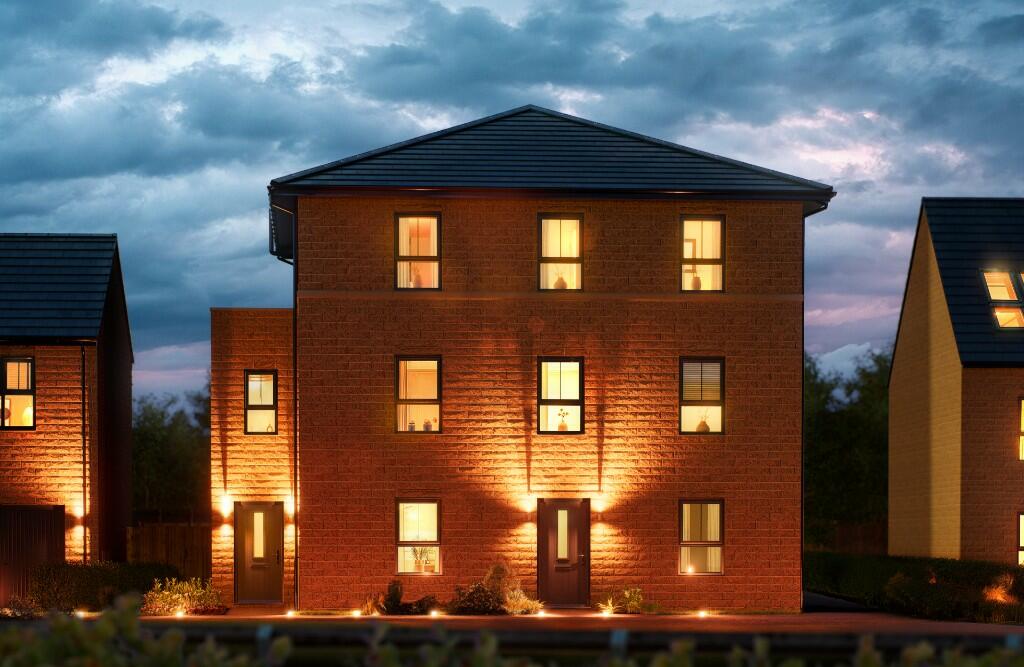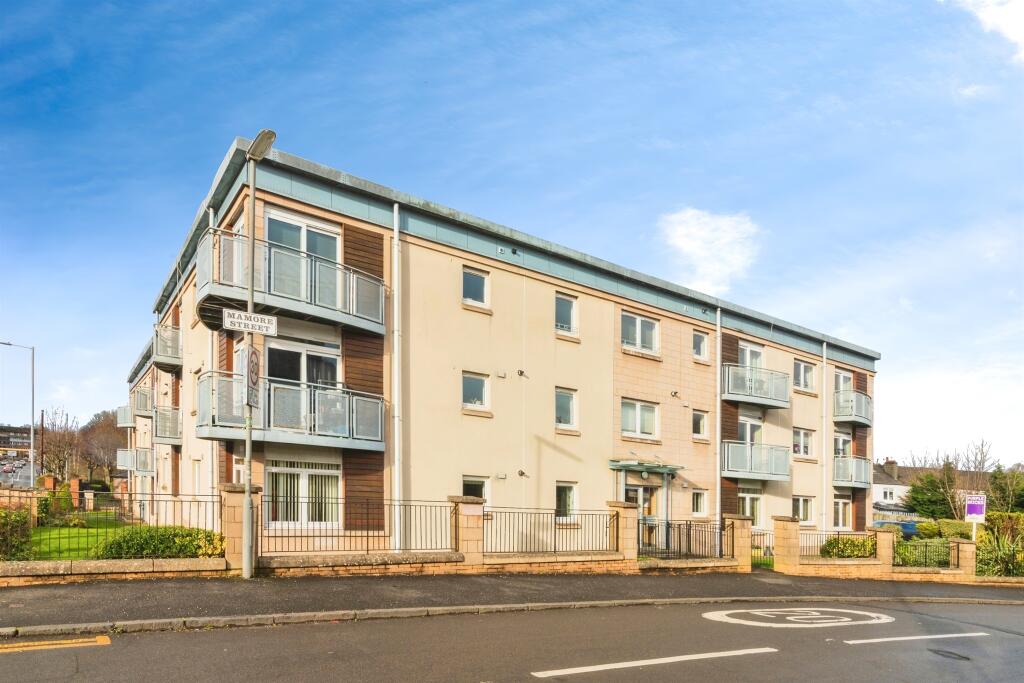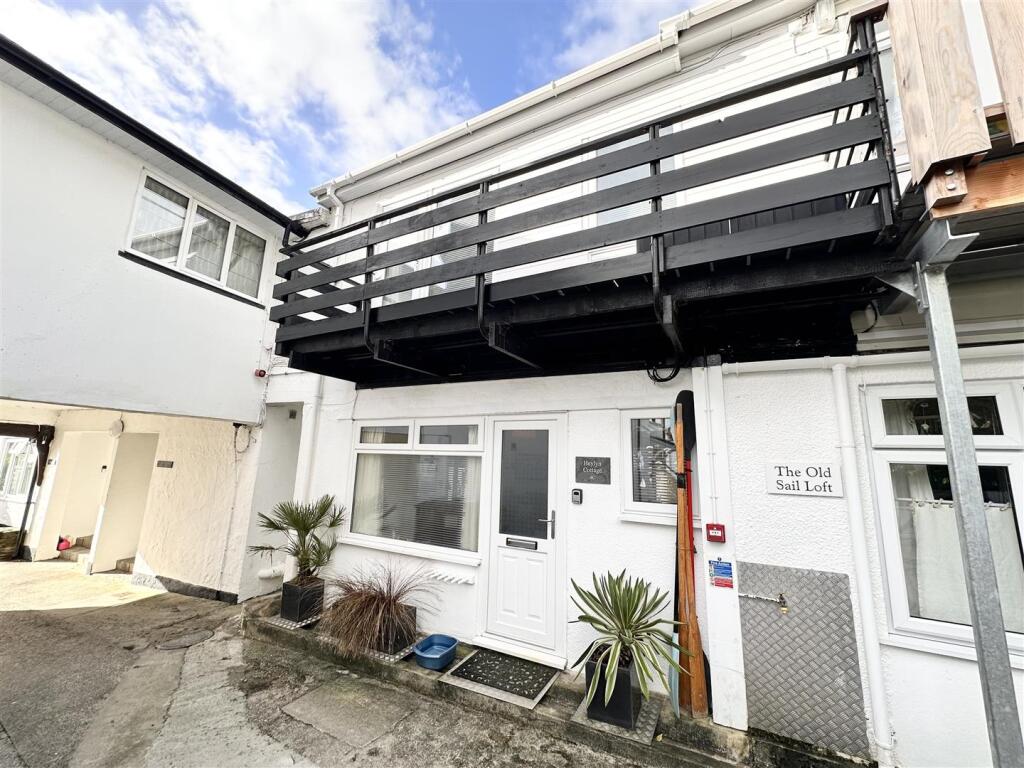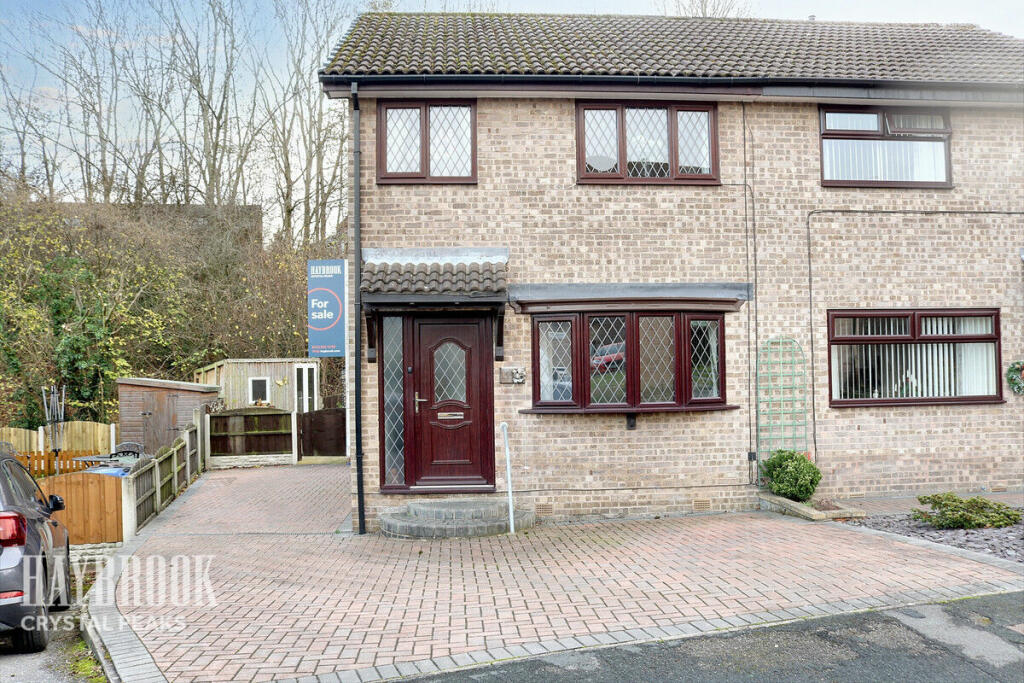ROI = 6% BMV = 4.2%
Description
The Barcelona is a contemporary three bedroom semi-detached home designed over three floors, perfect for growing families. The ground floor is devoted to space to connect, with a large kitchen diner, filled with light from its French doors leading onto the garden. The spacious lounge has room for all the family to get together, with dual aspect windows making it perfect for enjoying sunny days, hosting barbecues and keeping an eye on younger members of the family as they explore the outside space. On a practical note, you'll also find a downstairs cloakroom and storage area. The first floor's flexible layout has two generous double bedrooms, and family bathroom with full size bath, so older children can have their own space, younger children can have a playroom next to their bedroom or visiting grandparents can have a comfortable place to stay. You could even design your perfect home working environment. The second floor is home to the bright, airy master bedroom with ensuite. *Based on average usage of home as of Dec 2023. With Strata's Mortgage Calculator, find the best mortgage rates from the main lenders in market, in just 60 seconds. Council tax band to be determined Maintenance charge to be determined
Find out MoreProperty Details
- Property ID: 86823999
- Added On: 2025-02-09
- Deal Type: For Sale
- Property Price: £260,000
- Bedrooms: 3
- Bathrooms: 1.00
Amenities
- Get pre-approved for a mortgage in 60 seconds - use Strata's Mortgage Calculator
- Open plan kitchen dining space overlooking garden
- Spacious lounge
- Master bedroom with ensuite
- Private off-road parking outside home
- Three spacious double bedrooms
- EPC rating of B and above - Estimated monthly utility costs: £295*
- Free financial advice available - ask for details
- Take it off the market for FREE with Strata




