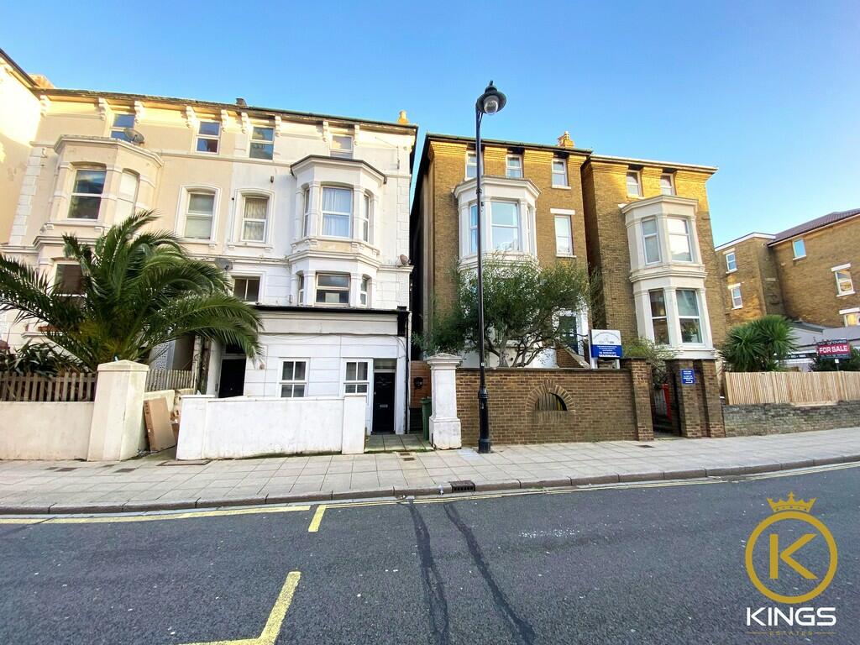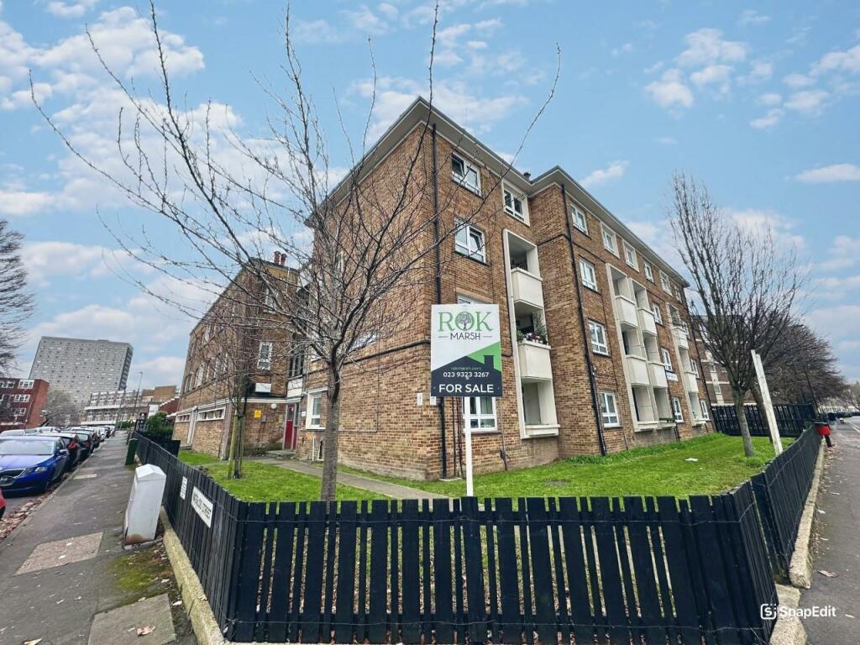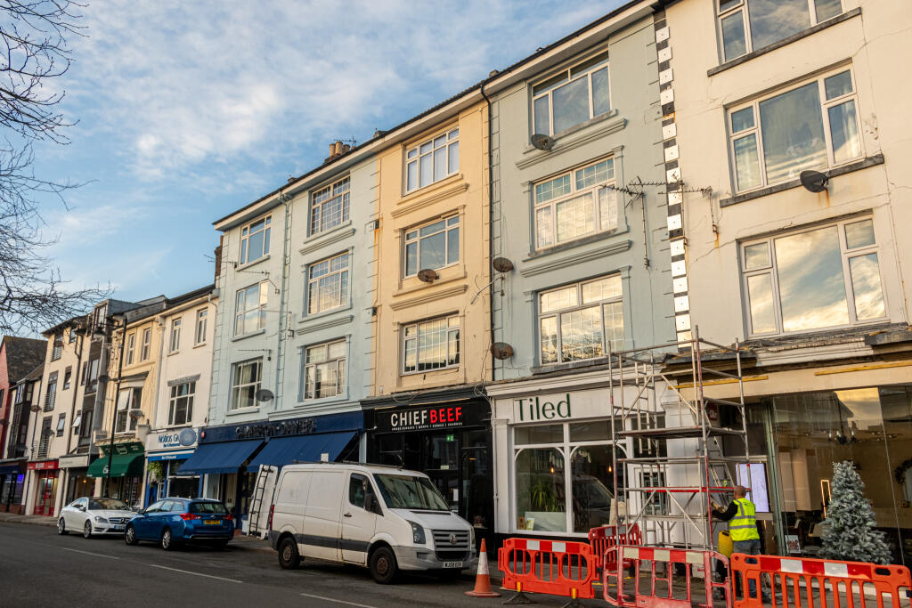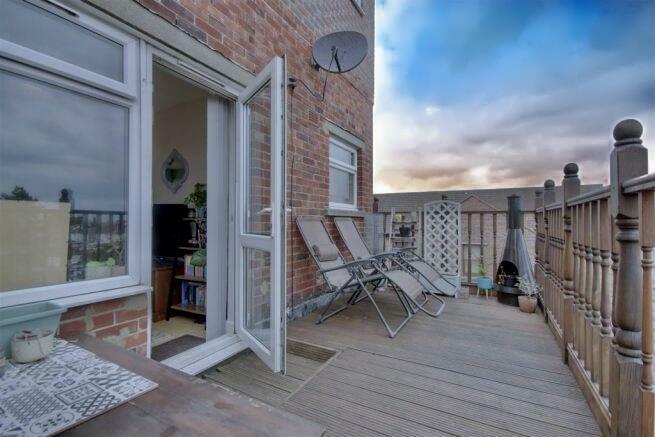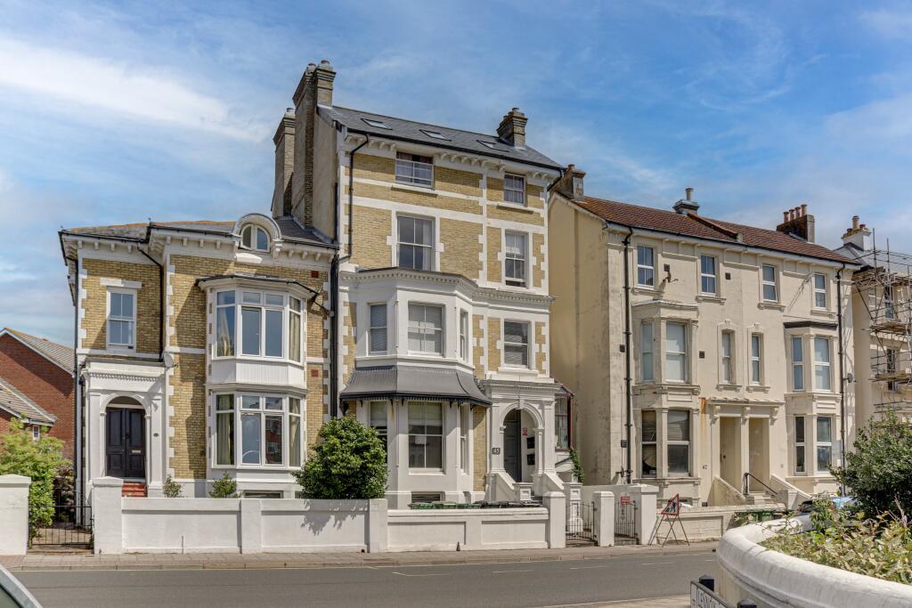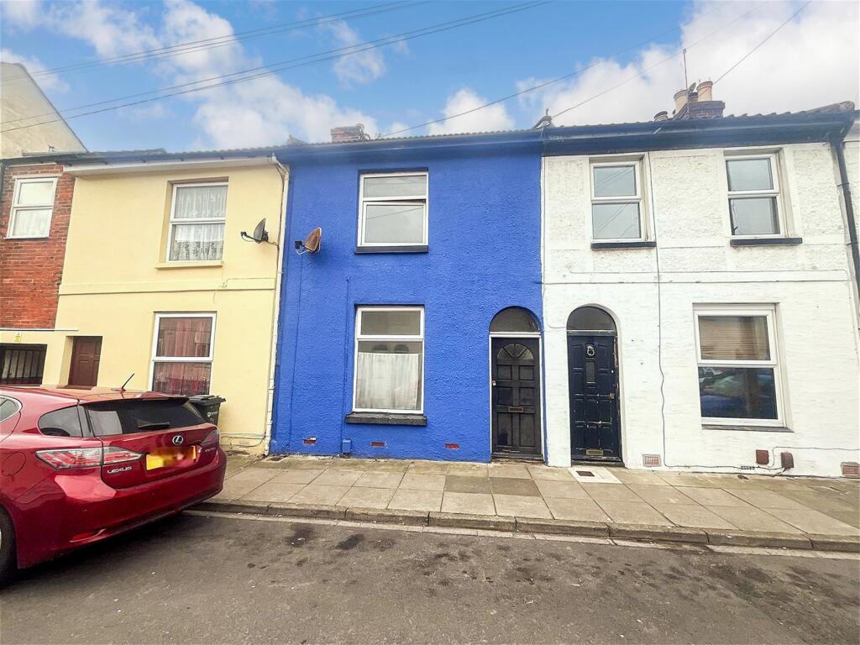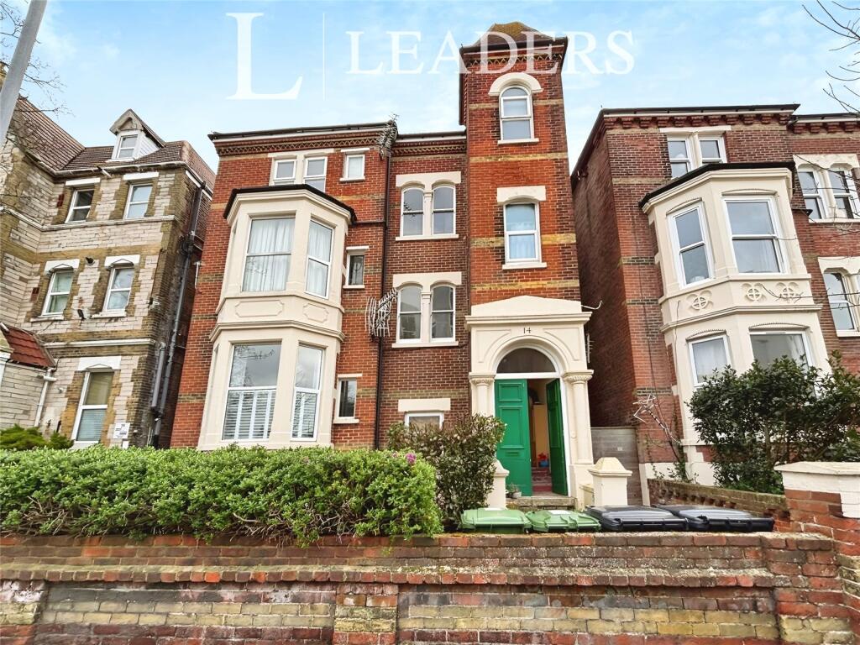ROI = 10% BMV = 41.23%
Description
SUMMARY DISCRIPTION *No Forward Chain* Located in the immediate vicinity of the open green spaces of Southsea Seafront's main common area, this garden apartment is set in the vibrant commercial district of Central Southsea, known for its variety of cafés, bars, restaurants, food halls, coffee houses, and retail outlets. The apartment is situated at the rear of the building and benefits from its own private side gate entrance. The accommodation includes a living room, modern fitted kitchen, bathroom, and two bedrooms. Additional features include double glazing, gas central heating, contemporary styling, and a private garden. Internal viewing is essential to fully appreciate the size and layout of the apartment. The property is currently tenanted and generates £875 per calendar month, offering a 6.5% yield. Lease remaining - 115 Years Ground rent - £50 Rising every 25 years by £50 Service charges - Service charge is £500 annually but may increase depending on if any additional works are required. ENTRANCE Passing across the front entrance forecourt, keeping to the right (Eastern side) to find a recessed black gate entrance door. Three steps lead up to the gate, which opens onto a side walkway that leads to the rear garden area and the flat's entrance door. LIVING ROOM 10' 08" x 11' 02" (3.25m x 3.4m) Side aspect double glazed window, double glazed entrance door, power points, radiator, smooth plastered walls and ceiling. Door to the second bedroom and squared opening to the recessed kitchen. KITCHEN 9' 07" x 8' 10" (2.92m x 2.69m) Fitted floor and wall units incorporating work surfaces, power points, built in oven with inset hob and extractor over, inset sink with mixer taps, space for washing machine and fridge freezer. Doors from the kitchen area leading to the bathroom and the second bedroom. Kitchen partially open plan to the lounge. BATHROOM 9' 02" x 5' 00" (2.79m x 1.52m) Suit comprising low level W.C. Pedestal hand basin and a paneled bath with shower taps. Tiled to the principle areas, chrome towel radiator. plastered walls and ceiling. Door to the kitchen. BEDROOM ONE 13' 07" x 9' 03" (4.14m x 2.82m) Rear aspect double glazed window, radiator, power points, airing cupboard housing the wall mounted boiler. Door to the kitchen area. BEDROOM TWO 10' 10" x 6' 10" (3.3m x 2.08m) Side and rear aspect double glazed windows, power points, radiator. Door to the lounge area. PRIVATE GARDEN 24' 00" x 9' 06" (7.32m x 2.9m) Wrapping around the easterly and northern side of the flat the garden is private to the flat and acts as a leisure area and access way.
Find out MoreProperty Details
- Property ID: 86044214
- Added On: 2024-10-04
- Deal Type: For Sale
- Property Price: £160,000
- Bedrooms: 2
- Bathrooms: 1.00
Amenities
- Seafront Vicinity
- Garden Flat
- Two Bedrooms
- Modern Fitted Kitchen
- Modern Fitted Bathroom
- Double Glazing
- Gas Central Heating
- Private Entrance
- Private Garden
- Home & Rental Oppertunity

