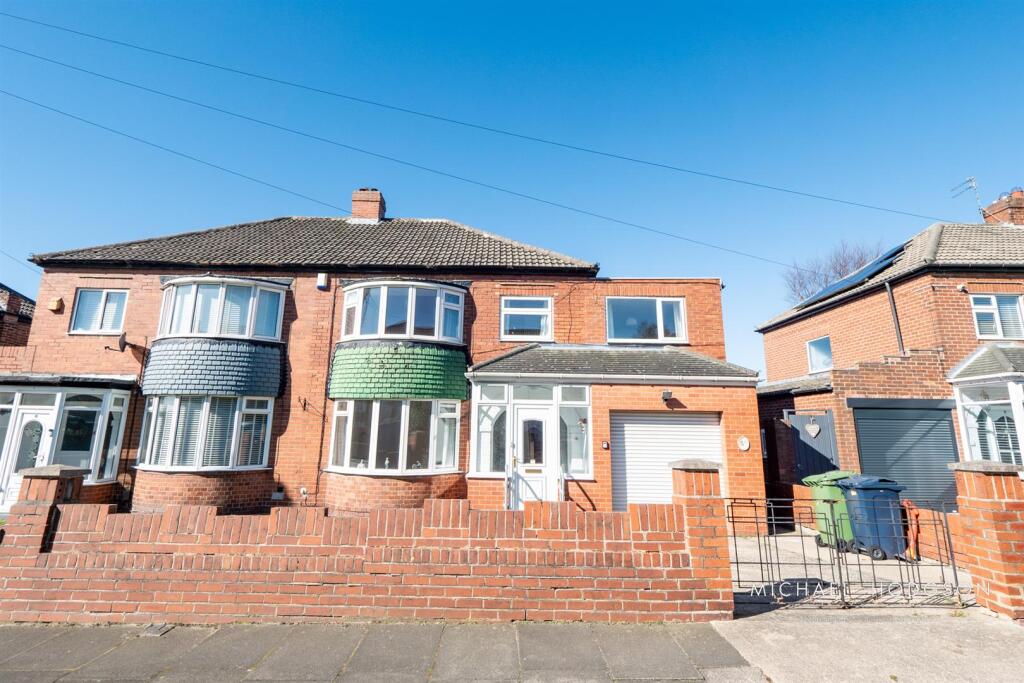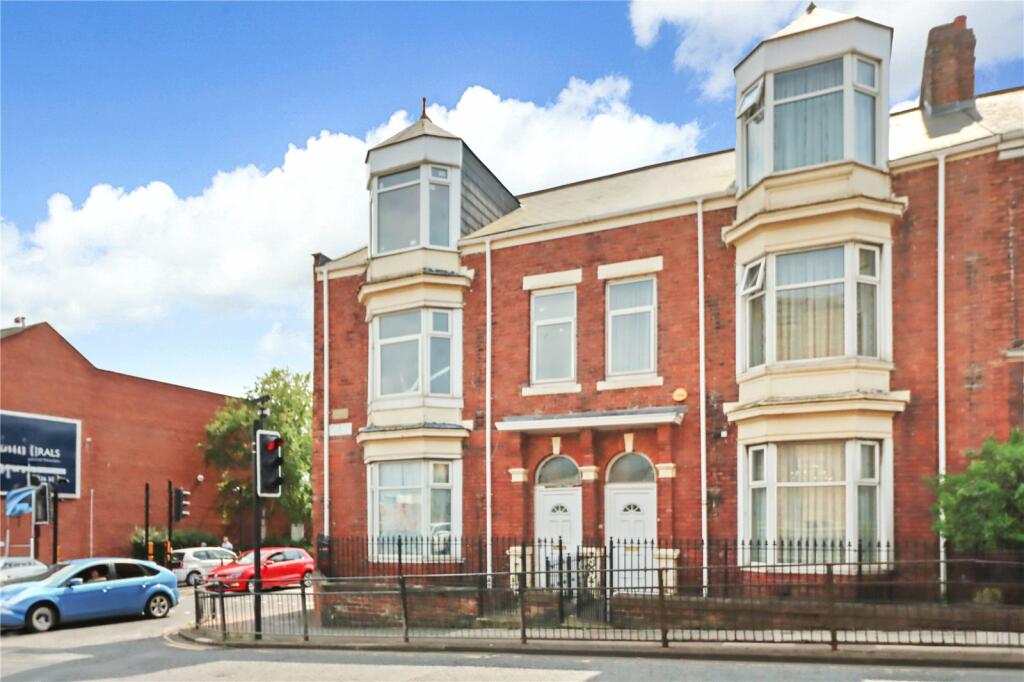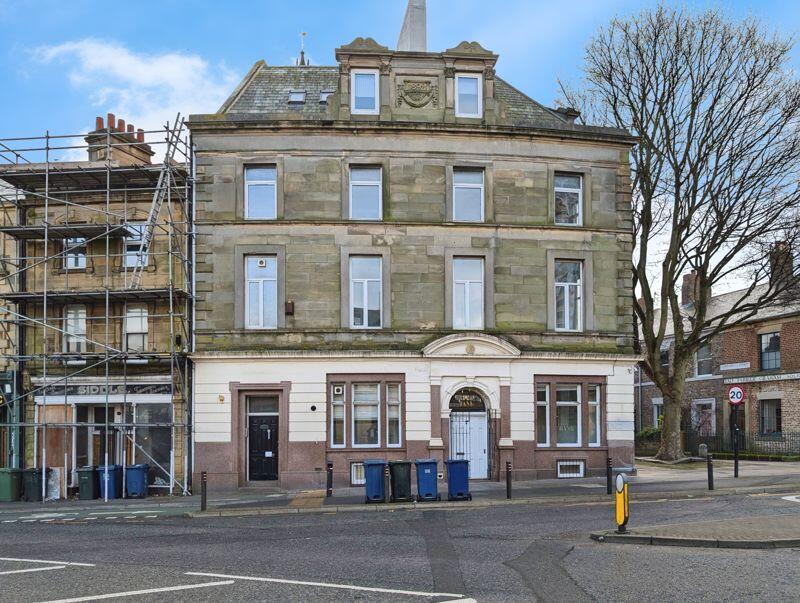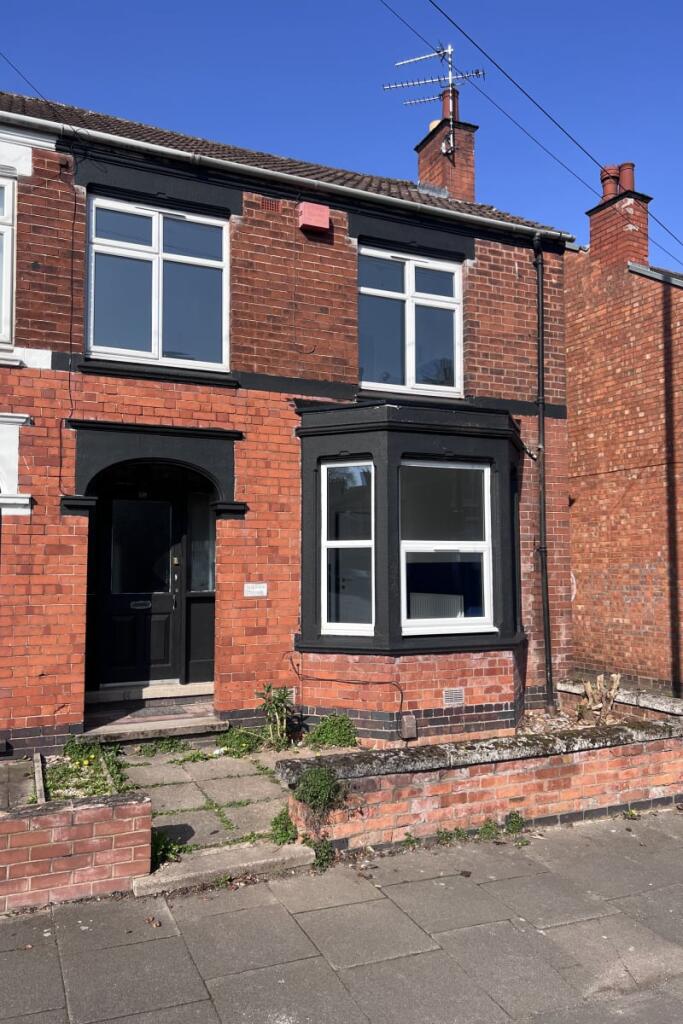ROI = 0% BMV = 0%
Description
An exciting opportunity to purchase a 5 bed extended semi detached house situated on Southmayne Road in High Barnes that will not fail to impress all who view the potential on offer. High barnes offers an excellent commuting location with convenient access to Chester Road, the A19 and Sunderland City Centre all within easy reach. The generous living accommodation briefly comprises of: Entrance Porch, Inner Hall, Living Room, Dining Room, Kitchen, Garden Room, WC/Shower Room and to the First Floor, Landing, 5 Bedrooms and a Bathroom. Please note bedroom 5 is accessed from Bedroom3. Externally there is a front lawned garden and driveway leading to the house and garage and to the rear is a garden with paved patio area and lawn. There is NO ONWARD CHAIN INVOLVED with the sale. Viewing is highly recommended. Entrance Porch - Double glazed window, leading to the inner hall. Inner Hall - Radiator, stairs to the first floor, cupboard under the stairs, access to the shower room/WC. Shower Room/Wc - White suite comprising of a low level WC, pedestal basin, shower cubicle with electric shower, double glazed window, radiator. Living Room - 3.89 x 4.19 to bay (12'9" x 13'8" to bay) - The living room has a double glazed bay window to the front elevation, radiator in bay. Dining Room - 3.48 max x 3.89 max (11'5" max x 12'9" max) - Rear facing, double glazed window, radiator. Kitchen - 4.46 x 2.29 (14'7" x 7'6") - Range of floor and wall units, tiled splashback, electric oven, gas hob with extractor over, stainless steel sink and drainer with mixer tap, radiator. Garden Room - 2.38 x 2.04 (7'9" x 6'8") - Double glazed window, double radiator, double glazed french doors to the garden. First Floor - Landing. Bedroom 1 - 2.78 x 4.28 (9'1" x 14'0") - Front facing, double glazed bay window, radiator in bay, range of fitted wardrobes. Bedroom 2 - 3.44 x 3.29 (11'3" x 10'9") - Rear facing, double glazed window, radiator, range of fitted wardrobes. Bedroom 3 - 2.66 x 4.37 (8'8" x 14'4") - Front facing, double glazed window, double radiator. Bedroom 4 - 2.44 x 2.39 (8'0" x 7'10") - Front facing, double glazed window, radiator. Bedroom 5 - 2.66 x 4.37 (8'8" x 14'4") - Accessed via bedroom 3, rear facing, double glazed window, radiator. Bathroom - White suite comprising of a low level WC, pedestal basin, bath, 2 double glazed windows, tiled floor, shower cubicle, loft access. Externally - Externally there is a front lawned garden and driveway leading to the house and garage and to the rear is a garden with paved patio area and lawn. Garage - 4.19 x 2.68 (13'8" x 8'9") - Accessed via an electric roller shutter. Council Tax - The Council Tax Band is Band D. Tenure - We are advised by the Vendors that the property is held on a leasehold basis for a term of 999 years from 25th December 1954. Any prospective purchaser should clarify this with their Solicitor
Find out MoreProperty Details
- Property ID: 160213253
- Added On: 2025-04-04
- Deal Type: For Sale
- Property Price: £220,000
- Bedrooms: 5
- Bathrooms: 1.00
Amenities
- Semi Detached House
- 5 Bedrooms
- Living Room
- Dining Room
- Kitchen & Garden Room
- Bathroom & Shower Room
- No Chain Involved
- EPC Rating: TBC




