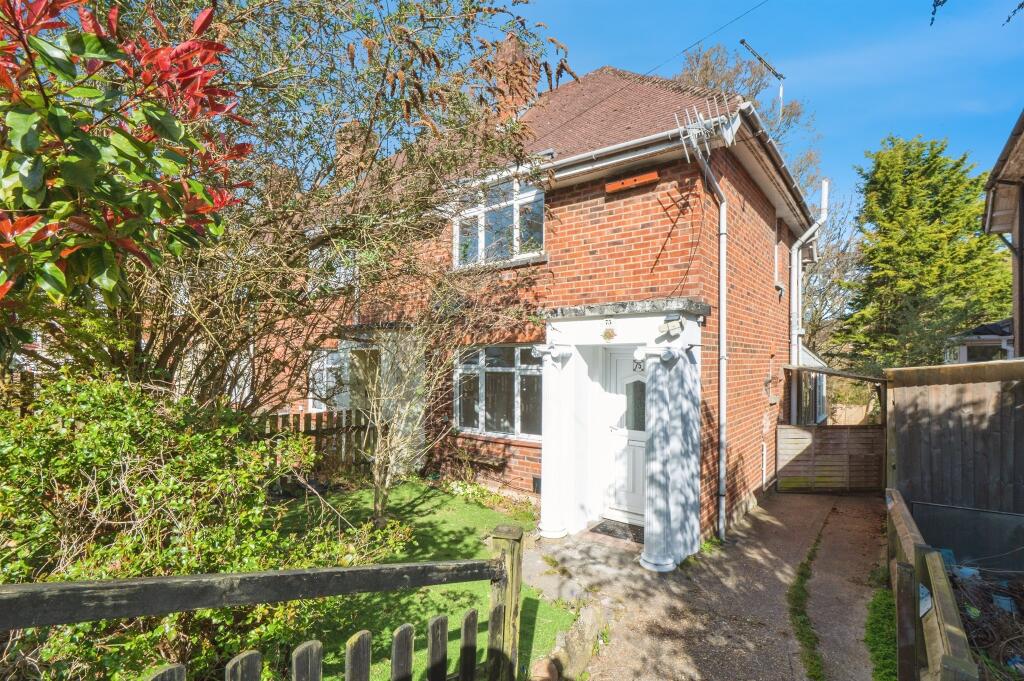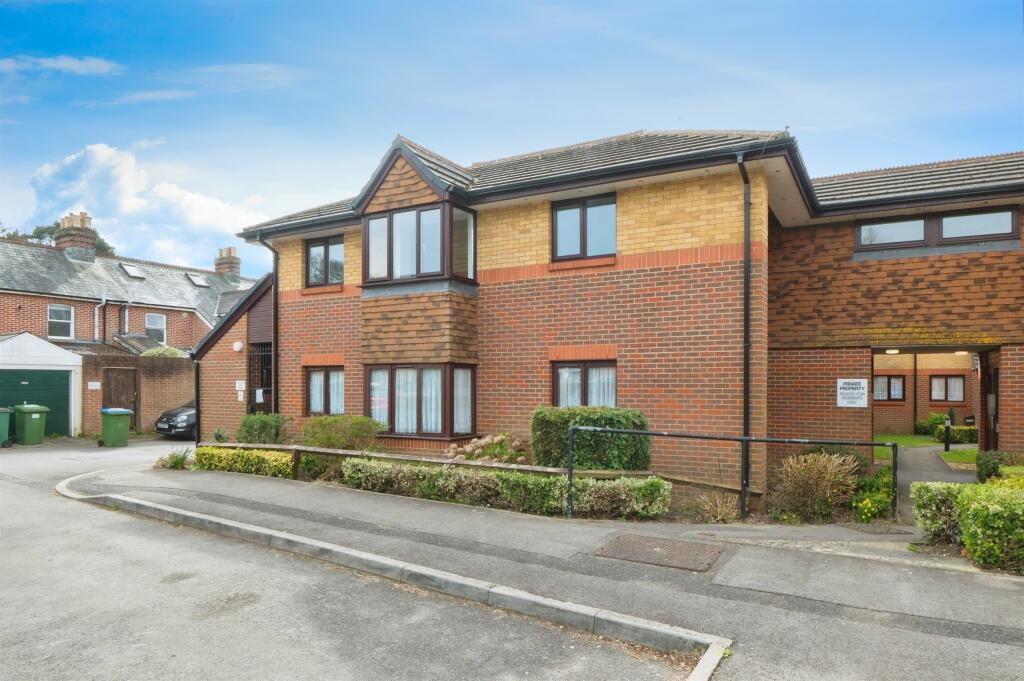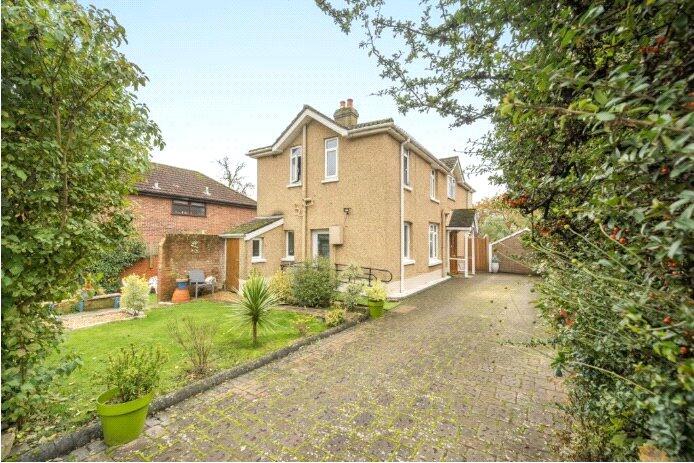ROI = 7% BMV = -4.04%
Description
SUMMARY Connells proudly presents this newly decorated two-bedroom end-terrace home in Coxford, featuring a spacious living room, modern kitchen with a newly replaced roof, new Combi gas boiler, privately enclosed garden, and permit parking-all just a short walk from Southampton General Hospital. DESCRIPTION Connells proudly presents this fantastic newly decorated two-bedroom end-terrace home in the highly sought-after area of Coxford, just a short walk from Southampton General Hospital-an ideal choice for families or professionals. The ground floor features a spacious living room, perfect for gatherings, with two built-in storage cupboards for added convenience. The modern kitchen offers generous storage, sleek neutral cabinetry, and integrated appliances, along with plenty of space for a dining table-ideal for hosting and entertaining. It also benefits from a newly replaced roof. A separate W/C is located nearby, and there's direct access to the privately enclosed rear garden with a handy storage shed. Upstairs, the home boasts two well-proportioned bedrooms, both with neutral décor and large double-glazed windows that let in plenty of natural light. The master bedroom also benefits from built-in storage, helping to maintain a clutter-free space. The three-piece bathroom includes a toilet, washbasin with built-in storage, a mirrored cabinet, and a bath with an overhead shower. Additional benefits include a new Combi gas boiler, double glazing, gas central heating, and permit parking. Located on Vine Road, this property is well-connected, with public transport links, local schools, shops, and parks nearby. Southampton's mainline train station is easily accessible, and the M27 and M3 motorways are just a short drive away, providing excellent transport links. Hallway Living Room 21' 7" x 11' 2" ( 6.58m x 3.40m ) Has Built-In Storage Kitchen/Dining Area 18' 9" x 13' 2" ( 5.71m x 4.01m ) Downstairs Toilet 3' 7" x 2' 6" ( 1.09m x 0.76m ) Stairs Leading To First Floor Landing Bedroom 1 11' x 11' 6" ( 3.35m x 3.51m ) Has Built-In Storage Bedroom 2 9' 7" x 7' 9" ( 2.92m x 2.36m ) Bathroom 5' 9" x 5' 7" ( 1.75m x 1.70m ) Three-Piece Bathroom Includes a Toilet, Washbasin with Built-In Storage, a Mirrored Cabinet, and a Bath with an Overhead Shower. 1. MONEY LAUNDERING REGULATIONS - Intending purchasers will be asked to produce identification documentation at a later stage and we would ask for your co-operation in order that there will be no delay in agreeing the sale. 2: These particulars do not constitute part or all of an offer or contract. 3: The measurements indicated are supplied for guidance only and as such must be considered incorrect. 4: Potential buyers are advised to recheck the measurements before committing to any expense. 5: Connells has not tested any apparatus, equipment, fixtures, fittings or services and it is the buyers interests to check the working condition of any appliances. 6: Connells has not sought to verify the legal title of the property and the buyers must obtain verification from their solicitor.
Find out MoreProperty Details
- Property ID: 160167542
- Added On: 2025-04-03
- Deal Type: For Sale
- Property Price: £260,000
- Bedrooms: 2
- Bathrooms: 1.00
Amenities
- Newly Decorated Two-Bedroom End-Terraced Home
- Spacious Living Room with Built-In Storage
- Modern Kitchen with Dining Area
- Access to Garden & a New Roof
- Permit Parking
- Walking Distance to General Hospital
- Excellent Transport Links & Local Amenities
- Master Bedroom
- Home to Storage
- Downstairs W/C & Upstairs Bathroom




