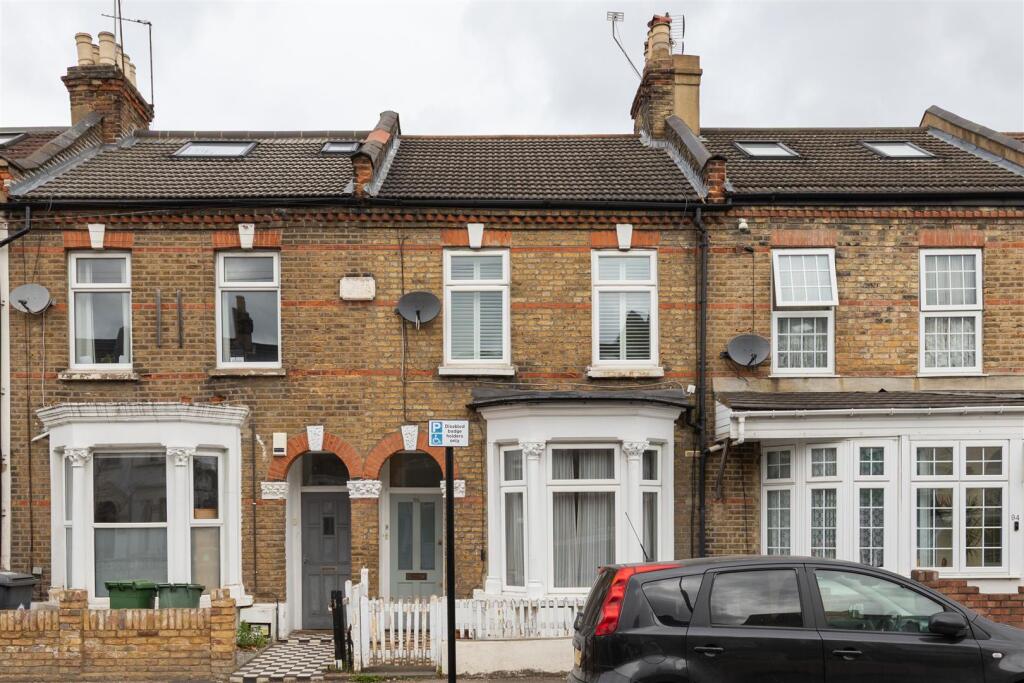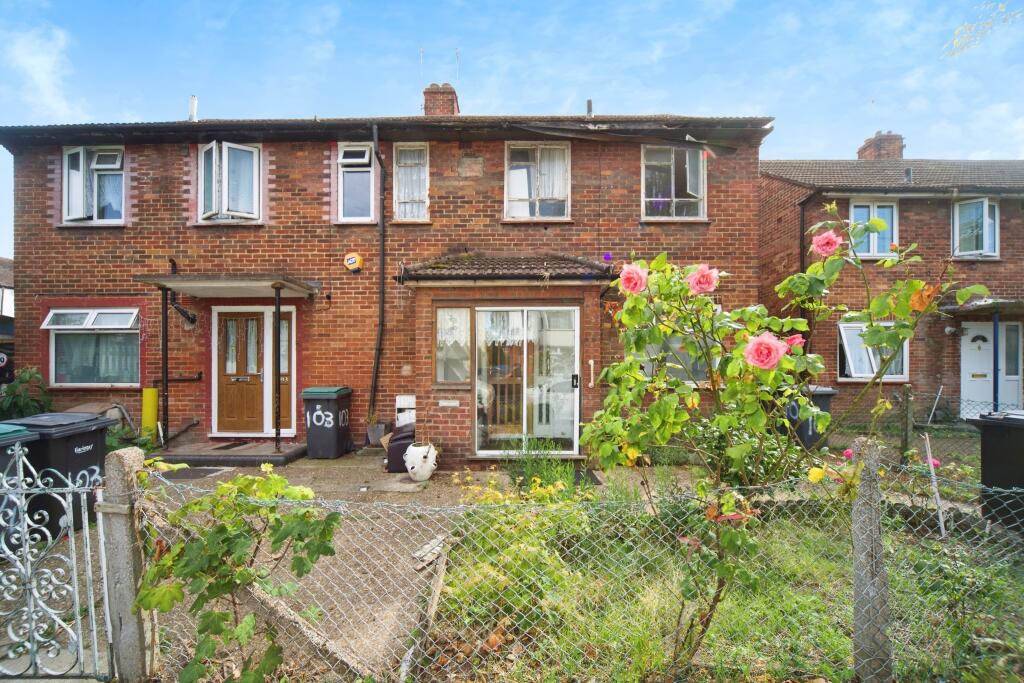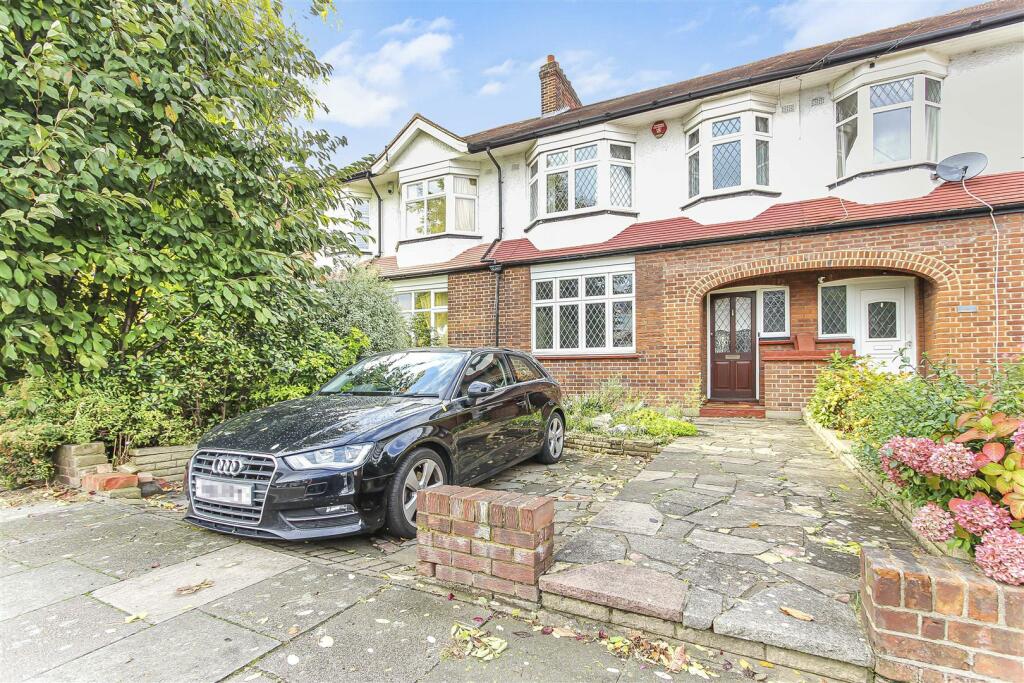ROI = 0% BMV = 0%
Description
This beautifully decorated first-floor, one-bedroom home makes the most of its 563 ft² space. Highlights include a south-facing reception room for all-day sunlight and the convenience of a kitchen/diner. With your loft space so far untouched, you could follow in the footsteps of your neighbours and add your own whole new storey (subject to permissions). Location-wise, you’re perfectly placed to enjoy historic Walthamstow Village, local markets and with St James Street and Walthamstow Central Stations just a short walk away, the City and West End are easily accessed. IF YOU LIVED HERE... A checkerboard-tiled pathway leads you to the dove-grey front door of this characterful brick-fronted Victorian home. Follow the softly carpeted stairs up where the property unfolds over the first floor, where the reception room greets you with an abundance of natural light streaming through two large south-facing windows. Fitted with classic plantation shutters, they balance privacy with brightness, as the south-facing aspect of the room means it catches the sun from the first rays to the last. Pale engineered wood flooring runs underfoot, adding a warm and timeless touch, while a chimney breast with alcove shelving creates the perfect spot to display your favourite books, plants, or quirky finds. The double bedroom is a peaceful hideaway, with calming cream walls and soft carpeting that’s a treat for your toes first thing in the morning. The window, also dressed with plantation shutters, lets in just the right amount of light for a slow, relaxing wake-up. A few steps down, the kitchen/diner is designed for both cooking and conversation. The U-shaped layout offers plenty of storage with wooden cabinetry, while integrated appliances and crisp white metro tiles keep things effortlessly stylish. There’s plenty of room for a dining table, making it the perfect spot for everything from morning coffee rituals to dinner with friends. To the rear, the bathroom is full of character, with vintage-patterned floor tiles, classic white metro tiling, and a full-sized bath with a shower attachment—ideal for a quick morning refresh or a long, luxurious soak. A glazed wooden door adds additional light whilst a window offers additional ventilation. WHAT ELSE? - You're around a half mile on foot from St James Street and Walthamstow Central stations where you’re spoilt for fantastic transport links, including the Victoria and Overground lines, as well as plenty of buses to choose from. With direct 20 mins runs to Liverpool Street and Oxford Circus, putting both the City and West End around a half hour away, door to door. - Walthamstow High Street and famous street market – the longest in Europe is within easy reach and with Hoe Street close by, you’ll find amazing restaurants, tons of history and some of the best pubs in east London to help convince you, too. - Walthamstow Wetlands, London's largest nature reserve at 500 acres, is 25 min on foot or just 5 mins by bike (you have a secure bike hanger just a few doors down). It's the perfect place to escape the city. Reception Room - 4.56 x 3.55m (14'11" x 11'7") - Kitchen - 3.34 x 2.96m (10'11" x 9'8") - Bathroom - Bedroom - 3.55 x 2.94m (11'7" x 9'7") - A WORD FROM THE OWNER... "The property is a close walk to Walthamstow Central and Queen's Road station as well as being walking distance to the village and the area boasts many local amenities.There is a local community vibe in the area as well as various walking spots such as the marshes. There is a variety of places to visit such as shops, bars/pubs and restaurants."
Find out MoreProperty Details
- Property ID: 160160072
- Added On: 2025-04-03
- Deal Type: For Sale
- Property Price: £375,000
- Bedrooms: 1
- Bathrooms: 1.00
Amenities
- One Bedroom
- First Floor
- Short walking distance to Walthamstow Village
- Brick Fronted
- Easy Access to Walthamstow Central Station
- Kitchen-Diner




