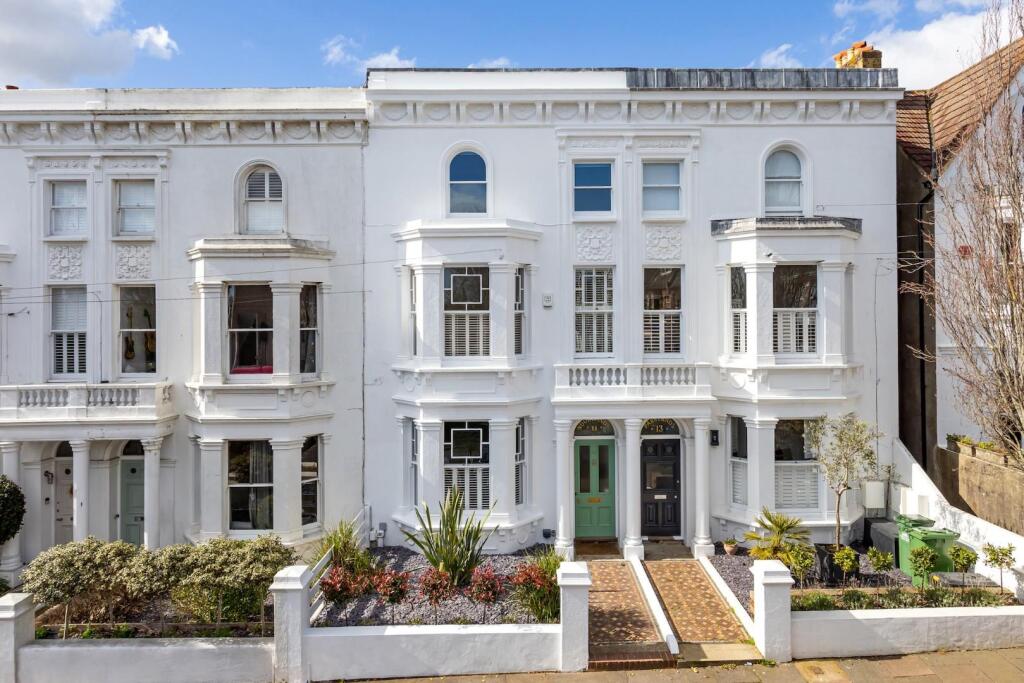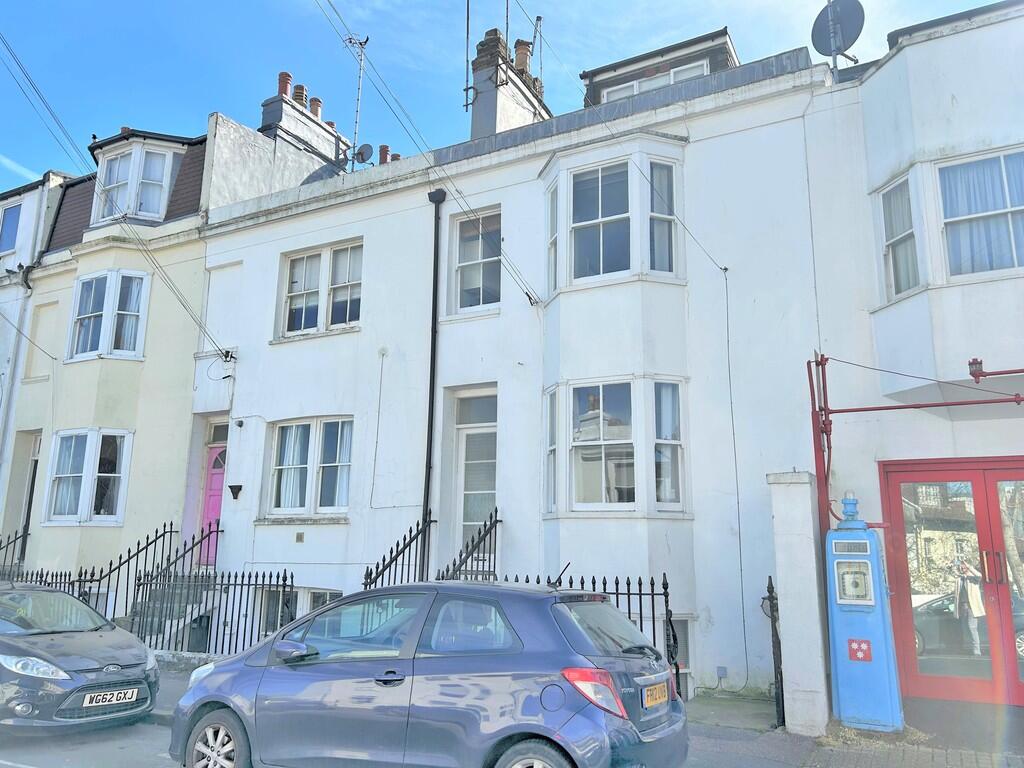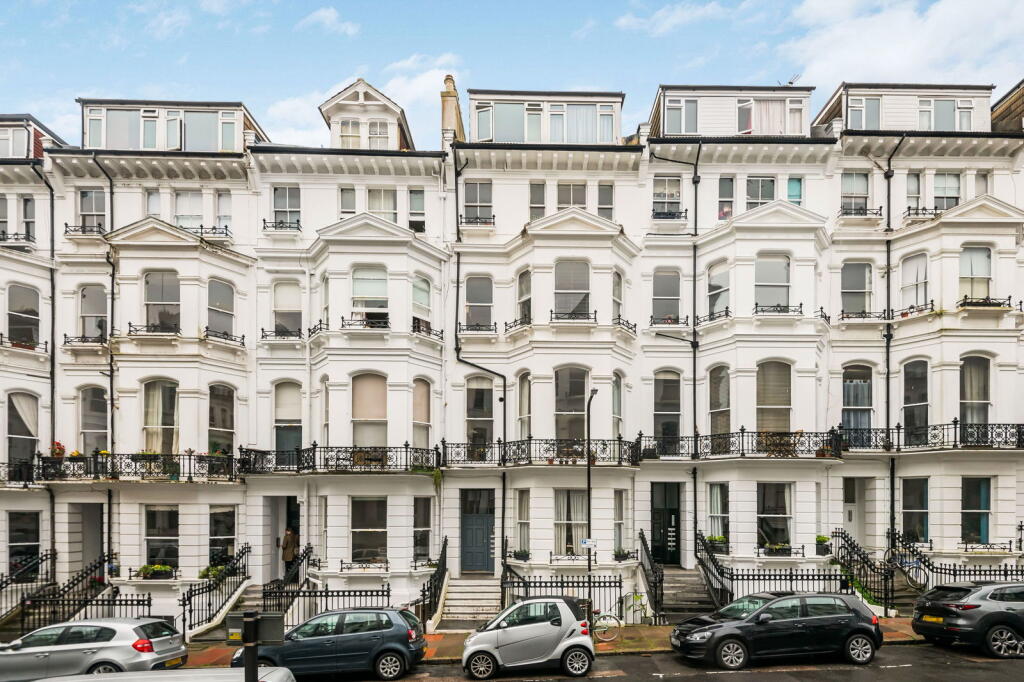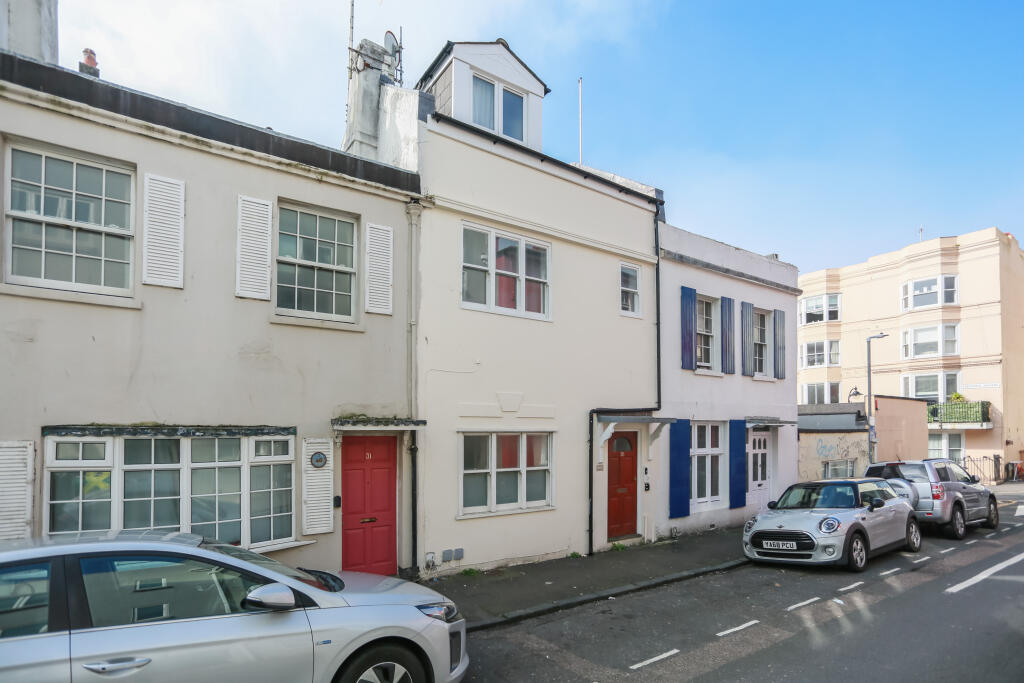ROI = 4% BMV = -10.33%
Description
**GUIDE PRICE £1,100,000 - £1,195,000** Nestled by leafy Dyke Road Park, with easy access to both the sea and the city, this area is one of the most sought-after in our vibrant city. Properties in this tree-lined terrace are larger than most in this peaceful, historic neighbourhood and rarely come to market. There’s pedestrian access to Stanford Junior School via nearby Coventry Street, with Stanford Infant and Windlesham Prep just a short walk away. Local amenities, including a convenience store, café, and bistro pub, are nearby yet tucked away out of earshot. Inside, the upgrades are not only stylish but meticulously carried out to a high standard. A detailed list of improvements is available, but here’s a glimpse: the entire roof has been replaced, with a new asphalt flat roof and a Welsh slate roof for the rear. All original sash windows have been refurbished, and the working chimney has been re-rendered. High-quality insulation has been installed in the roofs and floors, internal walls have been dry-lined, and the property benefits from energy-efficient lighting and high-speed fibre optic internet throughout. The Entrance Hall: The interior immediately reflects a blend of style, comfort, and practicality, starting in the entrance lobby where rush matting lines the floor. A door with original stained glass opens into a serene hallway, offering subtle views through to the garden and providing discreet, organised storage for coats and bags. The period proportions of the space are beautifully preserved, with a ceiling soaring to 3.3m and a striking broad, sweeping staircase as a focal point. The calming colour palette and plush, thick carpet create a peaceful atmosphere, ensuring every step is enveloped in comfort. The Living Room and Family Room/Home Office: Sunlight pours into the living room, filling the space with a timeless elegance. With classic proportions and a relaxed atmosphere, it’s a room that invites enjoyment in any weather. Plantation shutters on the south-facing bay window provide shade during the summer heat, while a Stovax Chesterfield 5-wide multi-fuel wood-burning stove offers warmth and ambiance for evening gatherings. Adjacent to the living room is a bright, cheerful, and entirely private space, currently used as a home office with a discreet area for utility machines. French doors connect the room to the outside, enhancing its sense of openness. This versatile room could also serve as a playroom or a spot for teens to relax and entertain. The Kitchen Breakfast Room and Garden: Designed for entertaining and embracing an al fresco lifestyle, the kitchen breakfast room spans 4.09 x 5.85m (13’5 x 19’2) and is bathed in natural light. Thoughtfully extended, with the chimney breast transformed into clever storage, this space is perfect for both everyday living and hosting guests. Floor-to-ceiling folding doors open to the beautifully landscaped garden, and the solid oak floors create a seamless flow from inside to out. The layout is centred around a central island with power for appliances, while a granite block set into the wood provides an ideal surface for chopping vegetables or rolling pastry. Custom-coloured units by Farrow & Ball offer plenty of storage and workspace. High-spec integrated appliances, including a touch induction hob, oven beneath a hood, and a dishwasher, ensure convenience. A breakfast bar with garden views complements the space, while a large window above the family table adds to the room’s inviting atmosphere. Outside, the tranquil garden is a rare, west-facing suntrap, offering a peaceful retreat that’s child- and pet-secure behind walls. Larger than many gardens near the city centre and the sea, it is expertly landscaped for social gatherings and low-maintenance enjoyment. The terrace, level with the house, is perfect for a BBQ, and shallow steps lead to a spacious dining area with built-in, underlit seating, a sleek steel water feature, and streamlined raised beds planted for scent, fruit, and year-round interest. It’s a private sanctuary designed for relaxation and pleasure. The First Floor Landing, Bedroom, and Bathroom: At the top of the stairs, cushioned by thick, plush carpet that mutes every step, the first bedroom is a bright and cheerful space with inspiring garden views—and, notably, it is not overlooked. Measuring 4.09 x 2.77m (13’5 x 9’1), it offers generous space, making it perfect for a teenager, guest, or au-pair. Positioned on the first landing, the room allows its occupants to come and go without disturbing the main bedrooms. Plus, it enjoys the added benefit of being adjacent to the luxurious bathroom. The bathroom is finished to the highest standards, offering a light and airy feel with a shower over the bathtub, natural light, a heated towel rail, and a glamorous illuminated mirror. Next door, a separate WC features its own designer finish, providing added convenience for a busy household. The First Floor Bedroom and Principal Room: A few steps up, the second double bedroom exudes character and space, with a built-in wardrobe set beside a period fireplace and views of the garden. At the front of the house, the third double bedroom spans the full width of this substantial property, measuring 5.28 x 4.51m (17’4 x 14’10), offering ample space for relaxation. With proportions that only a period home can deliver, this room features a striking fireplace, soothing historic hues, and a broad bay window that, along with a tall window, almost fills the front wall, bathing the room in natural light. This room offers privacy, overlooking a charming period terrace set at an angle of 90 degrees. Principal Suite: At the top of the house, the principal suite is blissfully quiet and entirely private. The light-filled bedroom offers expansive views of the sea over the trees of the park and the rooftop of BHASVIC college. The ceiling is lofty, with spotlights enhancing the room’s restful atmosphere, which measures a generous 5.38 x 3.91m (17’8 x 12’10). Adjacent to the bedroom, the shower room blends the home’s historic charm with modern luxury. With painted paneling, a broad ceramic hand basin, and a traditional cabinet, it also features a powerful showerhead, a bidet, a heated towel rail, and a glamorous illuminated mirror. Good to Know: Shops: Local 2 mins walk, 7 Dials 7-10 min walk, 3 by car, North Laine 20 on foot Station: Brighton 15-20 to walk, approx. 7-10 by cab Seafront or park: Dyke Road Park 1 min walk, Preston Park 4 by car, seafront under 10 mins Closest schools: Primary: Stanford Junior, Stanford Infant Secondary: Varndean, Dorothy Stringer Sixth Form: BHASVIC, Varndean Private: Windlesham, Lancing Prep, Brighton Ballet School, Brighton College, Brighton Girls 15-20 mins walk from the station with direct trains to Lewes, Gatwick and London with local buses covering the whole of Brighton and Hove, this quiet enclave has its own good infant and junior schools as well as shops, café, bistro pub and a park around the corner. Just minutes from the al fresco lifestyle of 7 Dials and North Laine the picturesque Royal Pavilion, its historic Lanes and surrounding arts venues are easy to reach. For those who love the outdoors, the beach, surrounding downland and marina with waterfront restaurants are quick to reach. If you commute by car, Dyke Road gives swift access into the city centre or out to the A23/A27 for the coast, Lewes, Gatwick and London.
Find out MoreProperty Details
- Property ID: 160146500
- Added On: 2025-04-03
- Deal Type: For Sale
- Property Price: £1,100,000
- Bedrooms: 4
- Bathrooms: 1.00
Amenities
- 10-minute walk to Brighton and Preston Park Stations
- with direct trains to Gatwick and London
- Exclusive mews location with no building opposite and electric car charging point
- Private west-facing garden
- perfect for outdoor entertaining
- Sunny terrace with stunning views of the sea and sunsets
- Close to Dyke Road Park
- top schools
- and vibrant local amenities
- Integrated appliances
- central island
- and direct garden access
- Blend of classic charm and modern design with high-end finishes




