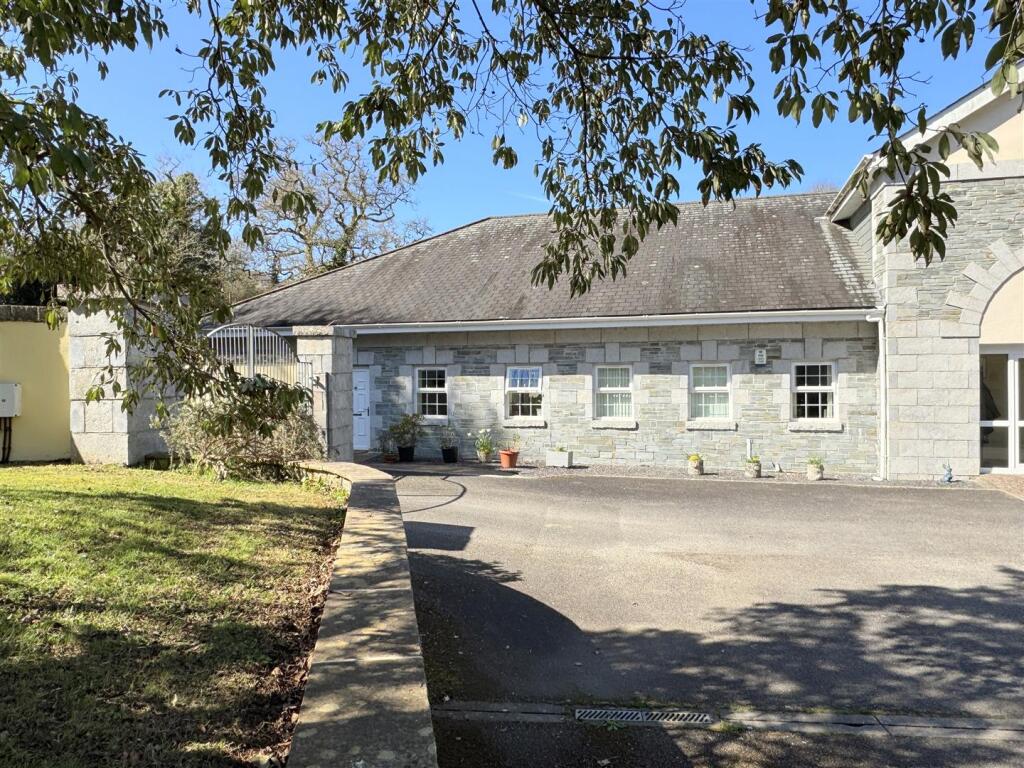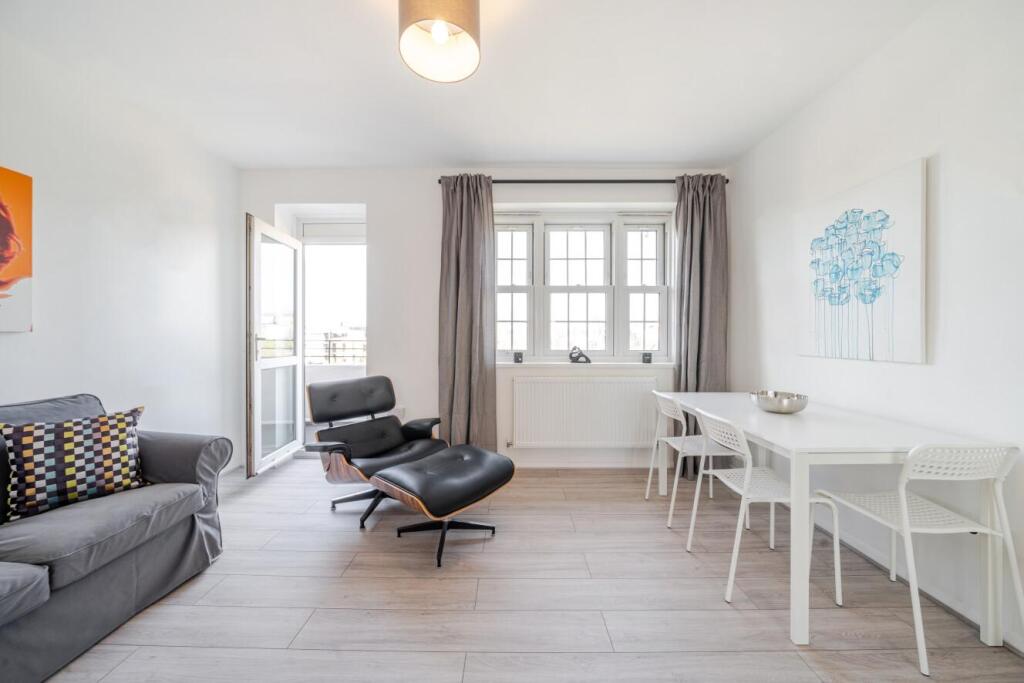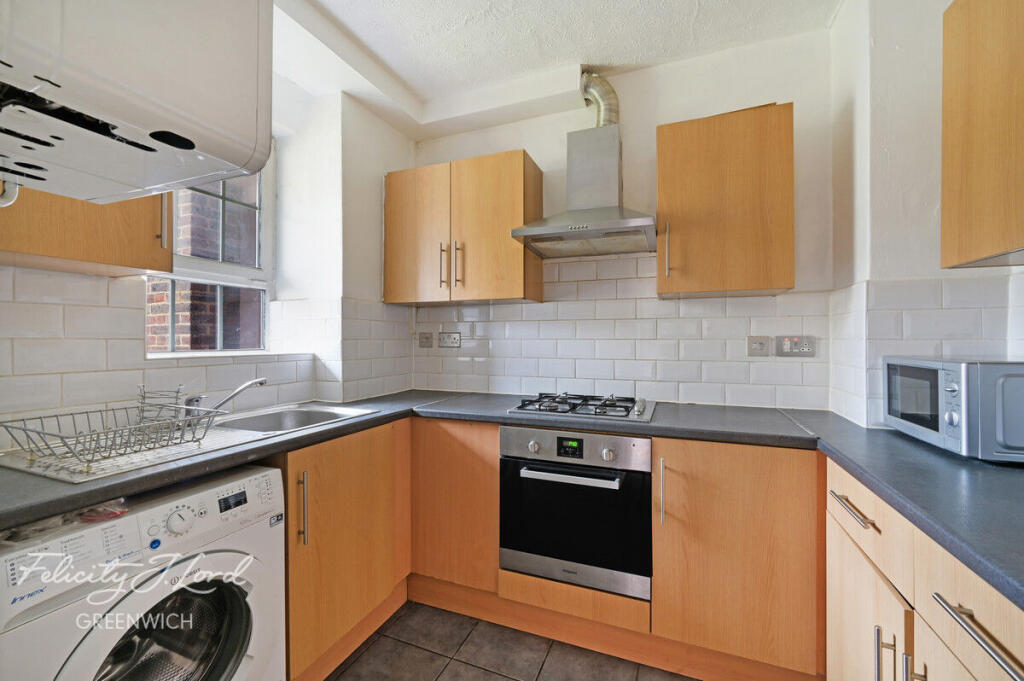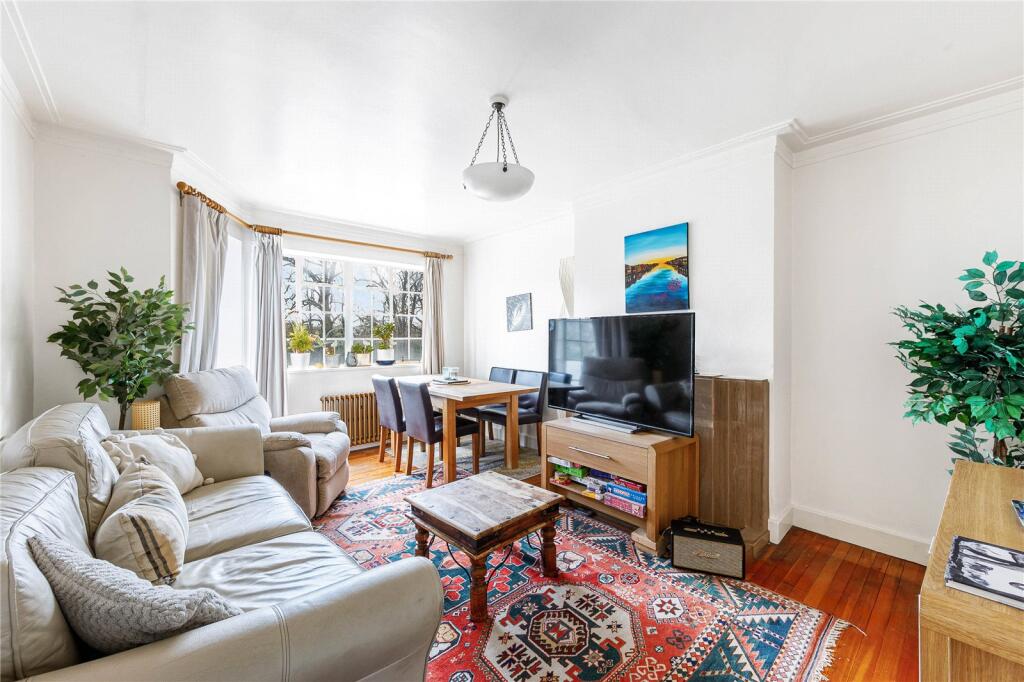ROI = 5% BMV = -33.3%
Description
A TRULY OUTSTANDING EXAMPLE OF A THREE BEDROOM FAMILY HOME WITH EXCEPTIONALLY SPACIOUS ACCOMMODATION, A PRIVATE, LOW MAINTENANCE GARDEN, A DOUBLE GARAGE AND DRIVEWAY PARKING, THIS PROPERTY IS PERFECT FOR MODERN FAMILY LIFE WITHIN EASY WALKING DISTANCE OF THE AMENITIES ON OFFER IN ST COLUMB WITH EASY ACCESS TO NEWQUAY AND THE OTHER NEIGHBOURING TOWNS. Nestled in the charming Clear Water gated development on the edge of St. Columb, this gorgeous home is a true gem waiting to be discovered. Boasting three double bedrooms all with en suites and 161 sq m of space, this property offers ample room for a growing family or those who love to entertain. Built around 20 years ago, this modern home exudes a sense of contemporary elegance. The location itself is a dream - a gated development of just four exceptional homes built by a well know and well respected local developer. St. Columb Major offers a delightful array of amenities, from a convenient Co-op and local butchers to charming cafes and traditional pubs. With a primary school and doctor's surgery nearby, this community is perfect for families. For secondary education, children can attend Newquay Treviglas or Tretherras schools. Just a short drive away lies the highly coveted coastal town of Newquay, recently hailed as one of the UK's most desirable places to live. With its stunning sandy beaches, renowned surf spots, and family-friendly rock pools, Newquay promises endless adventures by the sea. Whether you enjoy paddle boarding in calm waters or soaking up the sun on the shore, this vibrant town has something for everyone. Closer still are the popular beaches of Watergate Bay and Mawgan Porth, offering even more opportunities to embrace the coastal lifestyle. Imagine coming home to this idyllic retreat, where the beauty of Cornwall surrounds you and the promise of a relaxed, seaside existence awaits. Don't miss your chance to make this house your own slice of paradise in the heart of Cornwall. A neat entrance porch guides you into the vast living area which has a window to the front and stairs to the first floor with some useful storage, the lounge is a great family room with the added luxury of solid oak flooring, elegant yet practical for families and those muddy paws! There's also an electric fire creating a warm atmosphere on those cold winters nights. The current owners have a dining arrangement at one end, closest to the kitchen but the options for furnishing this vast space are endless. It's great for entertaining and socialising with ample space for dining and relaxing. At the rear, the kitchen which has doors and a window to the rear garden offers a generous range of shaker style units with upgraded sinks and solid wood work tops. It's a bright area with plenty of natural light and an attractive rural view at the rear. Practically, there's an integrated oven and hob and space for a washing machine, fridge and tumble dryer. Two of the double bedrooms can be found on the ground floor, there's one at the front and one at the rear. Both have the luxury of en suite shower rooms and one has built in wardrobes. Both bedrooms are decorated and carpeted to a high standard and are exceptionally spacious. The main bedroom suite occupies the entire first floor of this property...it's huge! There's plenty of natural light with velux windows and a dormer window to the rear and a real feel of luxury. There's a whole bank of walk in wardrobes, an exceptionally spacious bathroom with a bath and separate shower and plenty of eaves storage. This property has gas central heating and upvc double glazed windows. The combination boiler is located in the kitchen. Externally, there's plenty of green areas to enjoy! The curent owners have created a beautiful and interesting garden with an abundance of well established plants and shrubs offering privacy and gorgeous scents throughout the year. The main part of the garden is laid with composite decking, (fresh in 2024) and there's a large area of astro turf. There's also a garden shed and outdoor power. At the front, you will find the double garage which has two single electric doors and parking for three cars. In summary homes offering this amount of space amnd high quality are rare! The location is so peaceful yet just a short stroll to the day to day amenities within St Columb and the garden is simply gorgeous! . Lounge Diner - 7.70m x 5.54m (25'3 x 18'2) - . Kitchen - 5.03m x 2.92m (16'6 x 9'7) - . Bedroom 2 - 3.94m x 3.66m (12'11 x 12'0) - . Bedroom 3 - 3.81m x 3.15m (12'6 x 10'4) - . Bedroom 1 - 7.34m x 6.63m (24'1 x 21'9) - . Bathroom - 3.02m x 2.97m (9'11 x 9'9) - . Double Garage - 6.50m x 5.97m (21'4 x 19'7) - .
Find out MoreProperty Details
- Property ID: 160137416
- Added On: 2025-04-02
- Deal Type: For Sale
- Property Price: £450,000
- Bedrooms: 3
- Bathrooms: 1.00
Amenities
- EXCEPTIONALLY SPACIOUS THREE DOUBLE BEDROOM PROPERTY
- GATED DEVELOPMENT OF JUST FOUR EXECUTIVE HOMES
- DOUBLE GARAGE
- AMPLE PARKING
- PRIVATE
- SHELTERED LOW MAINTENANCE GARDEN
- QUIET
- TUCKED AWAY SECLUDED SPOT
- VAST ACCOMMODATION 161SQM
- ALL THREE BEDROOMS EN SUITE




