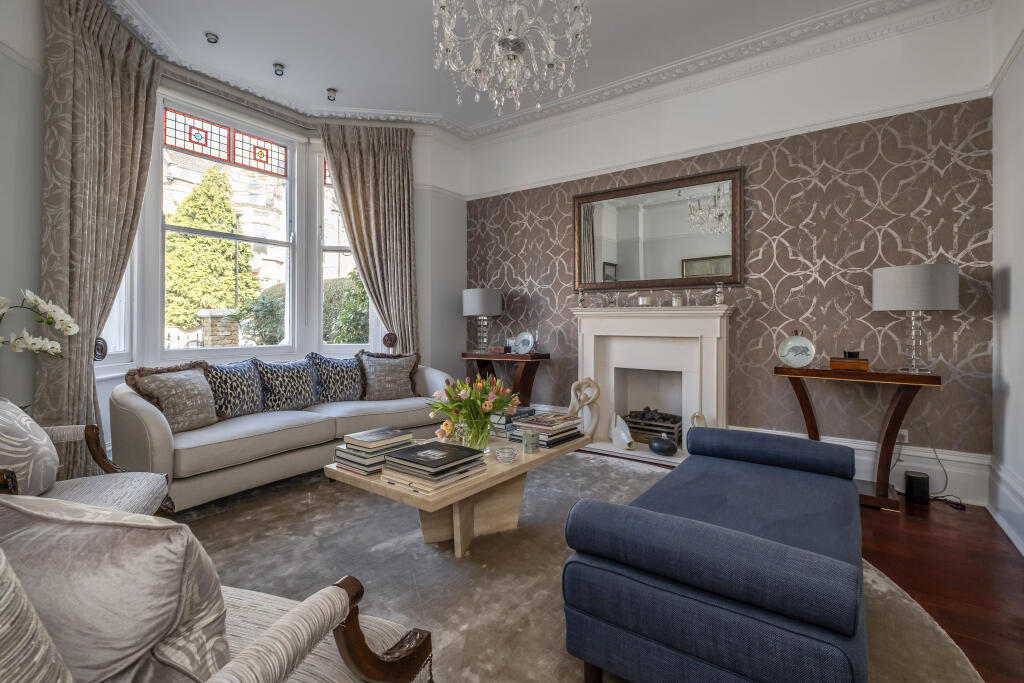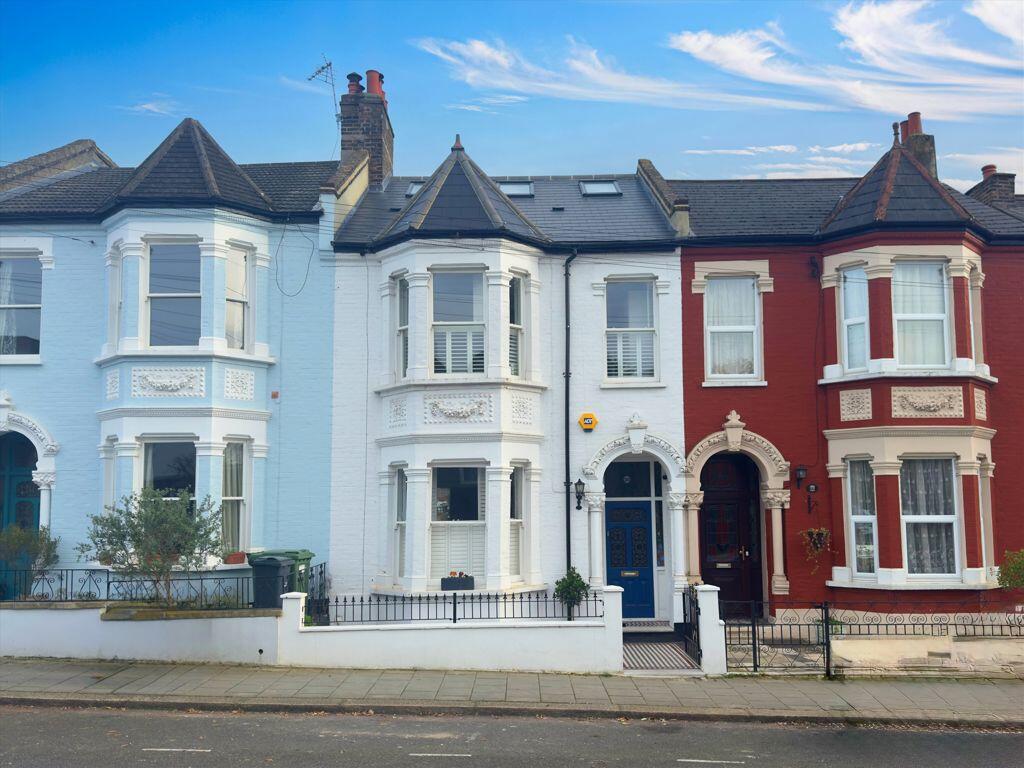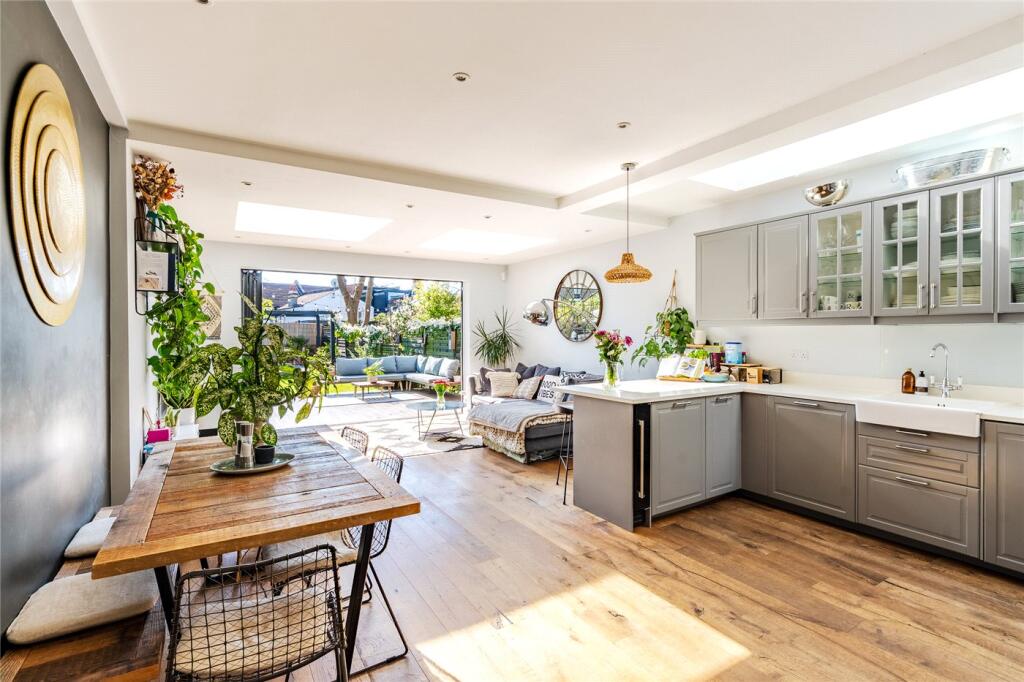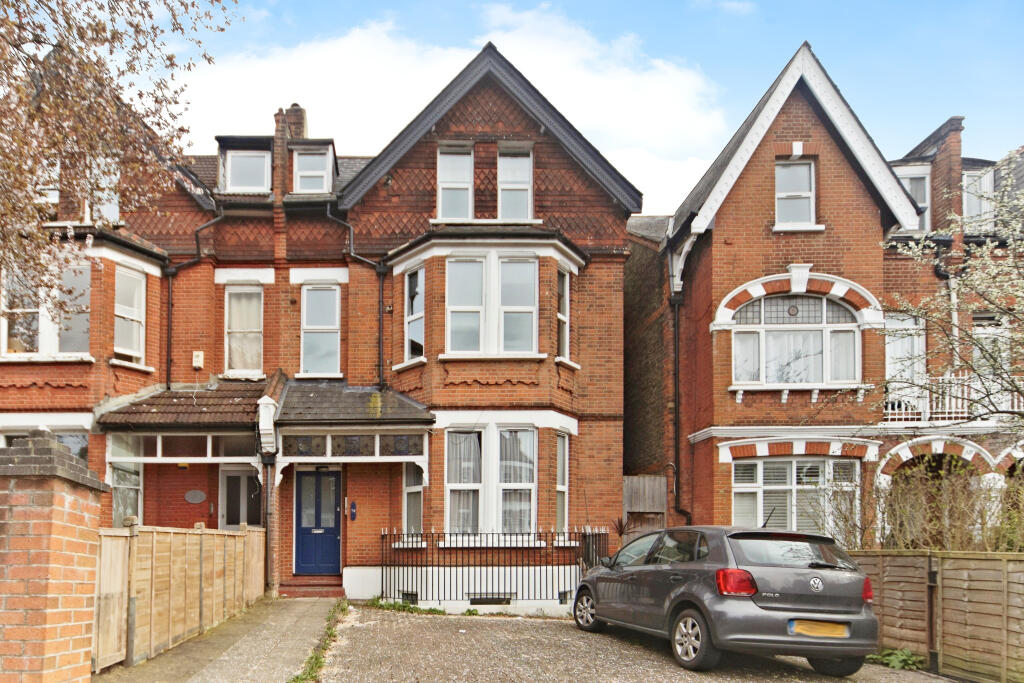ROI = 0% BMV = 0%
Description
Hamptons take immense pleasure in offering this sensational Victorian family home to the market. Offering 2,766 square feet of internal space, complimented by original period features and a very genuine sense of grandeur throughout. This thoughtfully arranged property has been lovingly refurbished during the Seller’s proud forty-year period of ownership and meticulously maintained ever since; a truly elegant example of a large family home with grand proportions and ceiling heights to match. ENTRANCE: The entrance hall is light & bright and decorated in Farrow & Ball paint colours with a luxurious solid dark hardwood Teak floor running through most of the ground floor. DRAWING The Drawing room is sea of calm, a place to show paintings, designer furniture with a real flame gas fire set in a modern stone fireplace, A chandelier hangs from the high ceiling surrounded with original cornices and plaster. A feature wall with Phillip Jeffries designed beautiful silk wallpaper. DINING ROOM: Traditional dining room with feature silk wallpaper, again with Phillip Jeffries wallpaper, with French doors opening into the garden views and original features. The original fire place and surround with a real flame fire. KITCHEN: A modern black and white kitchen designed by Nolte with generous cupboard space. Modern fitted appliances, induction hob, Neff American fridge/freezer, Miele dishwasher double oven, microwave and wine cooler. There is further scope to extend into a very generous side return subject the usual permissions. CELLAR: A good size cellar ready for wine storage or development into additional space. OFF STREET PARKING: The dropped curb makes parking easy with two spaces, with one (gated) off-street parking space to the front allowing easy access for an EV charge point installation. GARDENS: The front garden boasts double gates. The rear garden is filled with exotic plants, flowers and shrubs. There are four seating areas and a pond with Koi Carp. The garden has received much investment from the owners and provided much enjoyment in return. BEDROOMS: Six in total with two used as a TV room and an Office. The bedrooms are tastefully decorated, each with their own theme. BATHROOMS: Two modern tiled bathrooms with bath and shower, one on each floor. TOP FLOOR: The family cinema / TV snug room on the top floor, is a cozy inviting space. A laundry room is located on the top floor with a dryer. Additionally, an office/library with plenty of shelving space. Situation Lewin Road is a tranquil treelined wide road in Streatham Common, with characterful housing and well-connected local railway network from Streatham and Streatham Common stations within a short walk. Streatham Common itself is a stone’s throw away, providing large open spaces, woods, formal gardens, playground, tennis Court and café at the Rookery. A proactive community WhatsApp group provides friendly advice, news and comments regarding the road and the community & activities. Festival street parties are a regular feature of local life. SCHOOLS: With a great Nursery at Cavendish Lodge on the road for children, and easy access to later schooling in Streatham High, Bishop Thomas Grant Catholic Secondary School Ofsted outstanding in addition to easy access to all of the Dulwich Estate schools. Property Ref Number: HAM-56499
Find out MoreProperty Details
- Property ID: 160132904
- Added On: 2025-04-02
- Deal Type: For Sale
- Property Price: £1,600,000
- Bedrooms: 6
- Bathrooms: 1.00
Amenities
- Six bedroom family home
- Two bathrooms
- 2766 Sq Ft
- Mature south-facing garden with exotic plants and Koi pond
- Scope to develop the side return (STPP)
- Close to local schools with easy access to Dulwich
- Moments from both Streatham and Streatham Common stations




