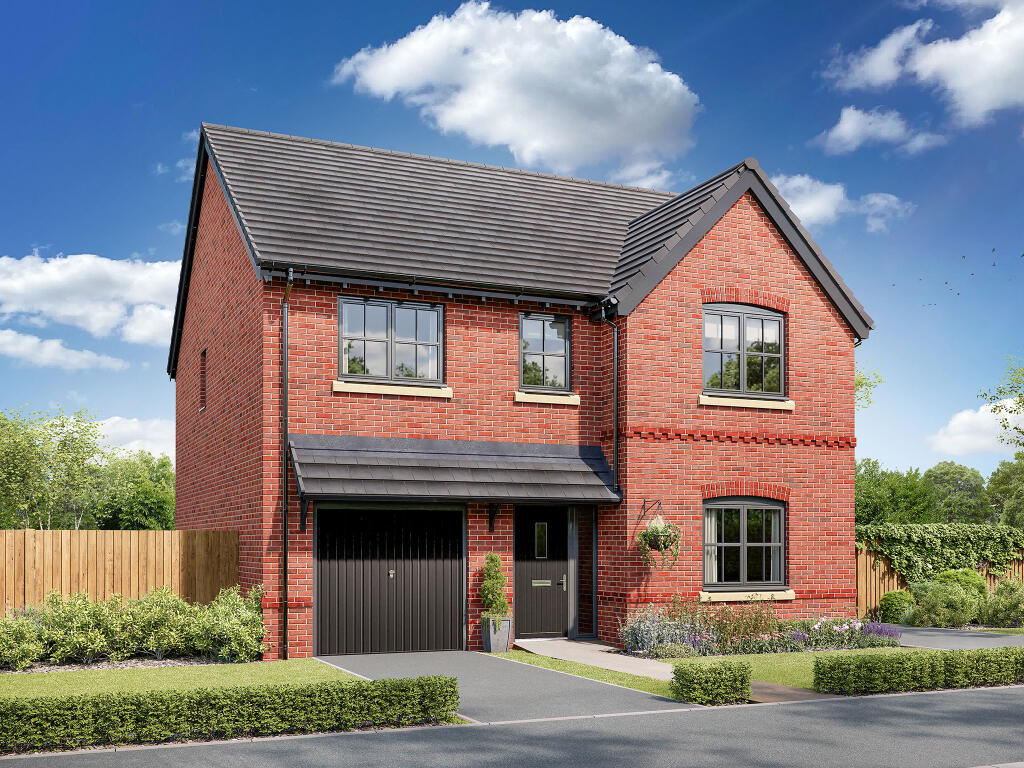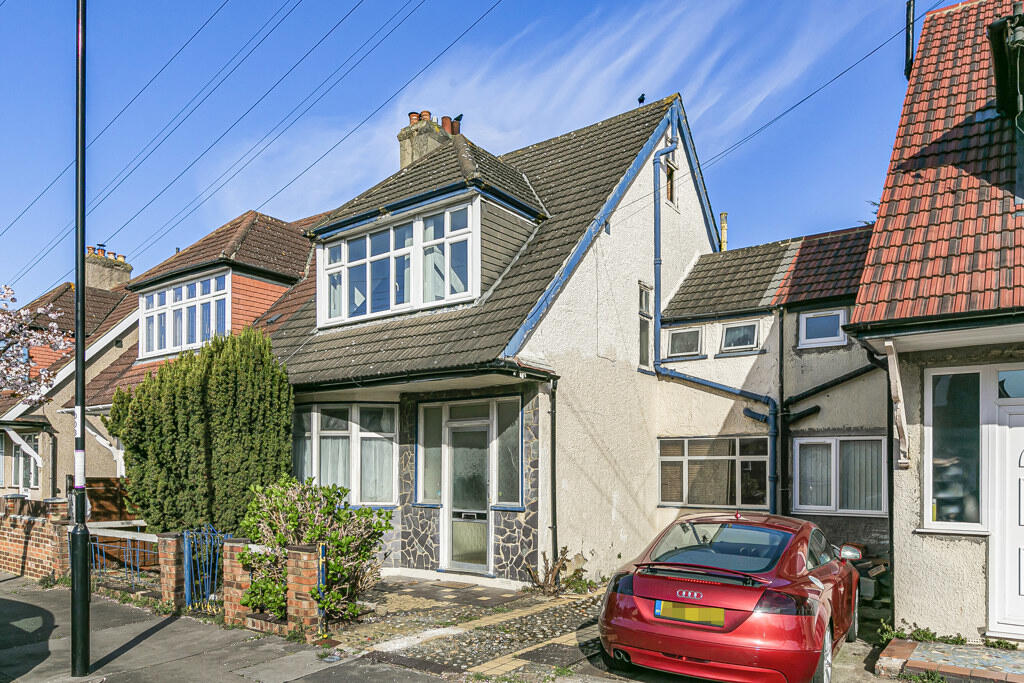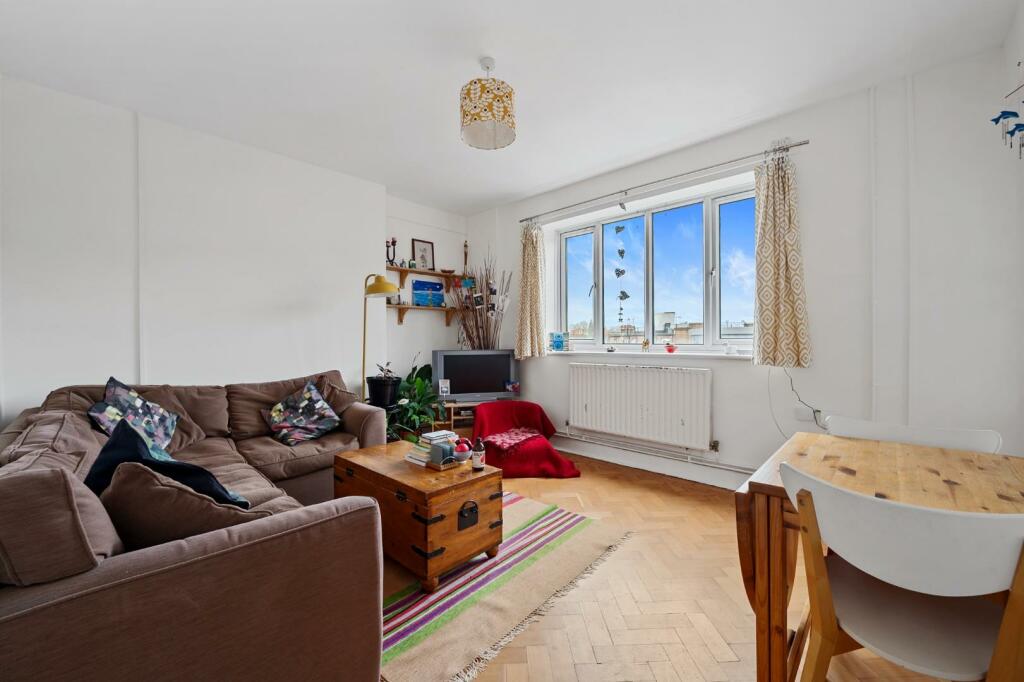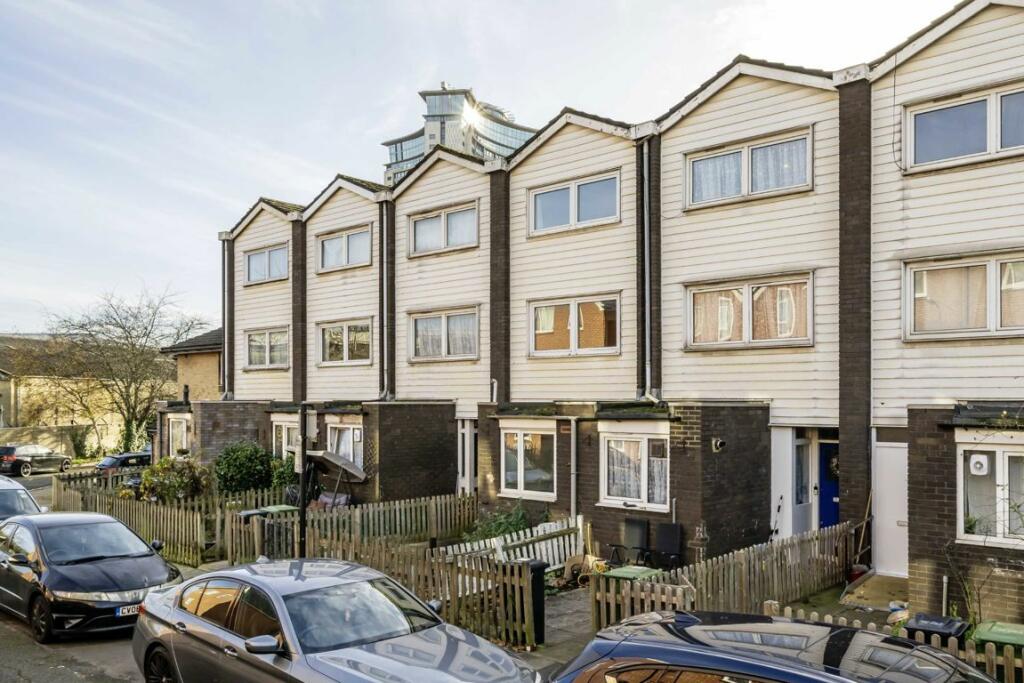ROI = 5% BMV = -26.18%
Description
The Hendon is a new home that offers plenty of flexibility to a growing family. Whether it’s the four bedrooms and two bathrooms, the home office, the open-plan kitchen/dining room, or the separate living room, this is a home with a carefully considered layout. The bi-fold doors to the garden let the outside in, and internal access to the integral garage is a practical feature.Additional Information<ul><li>Tenure: Freehold</li><li>Council tax band: Not made available by local authority until post-occupation</li></ul> Parking - Single Garage Room Dimensions Ground Floor <ul><li>Kitchen/Dining room - 8.56 x 3.32 metre</li><li>Living room - 3.49 x 4.08 metre</li></ul>First Floor <ul><li>Bedroom One - 3.5 x 4.0 metre</li><li>Bedroom Two - 2.85 x 3.71 metre</li><li>Bedroom Three - 3.96 x 2.58 metre</li><li>Bedroom Four - 3.4 x 3.68 metre</li><li>Study - 1.89 x 2.58 metre</li></ul>
Find out MoreProperty Details
- Property ID: 160121243
- Added On: 2025-04-02
- Deal Type: For Sale
- Property Price: £549,995
- Bedrooms: 4
- Bathrooms: 1.00
Amenities
- Open plan kitchen/dining room with bi-fold doors leading into the garden
- Separate living room
- Integral garage
- Downstairs WC
- First floor study
- Bedroom one with en suite




