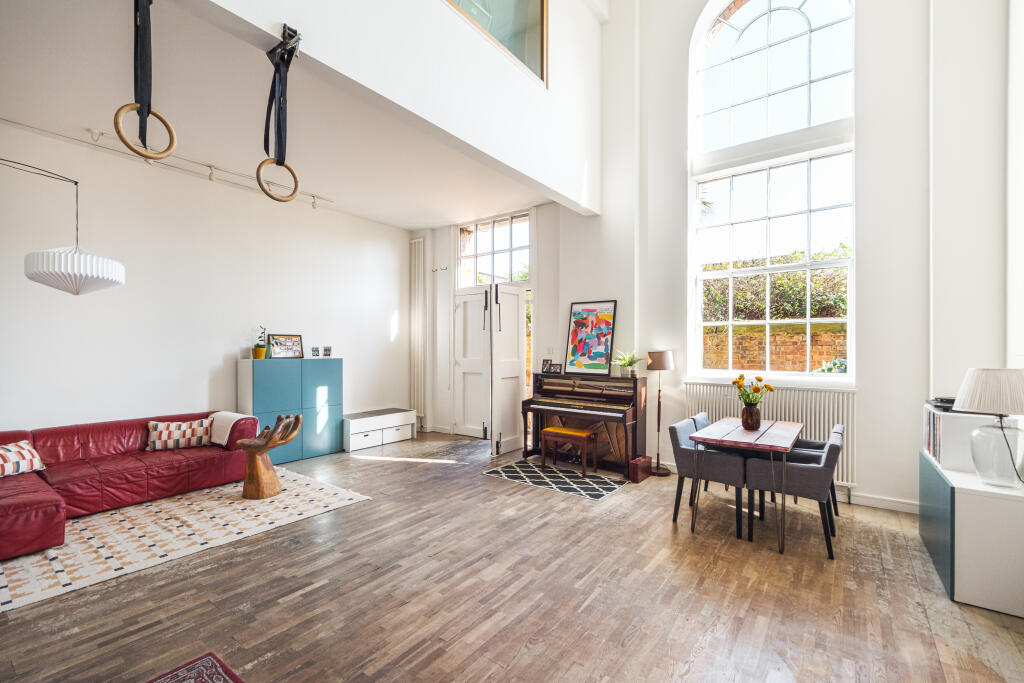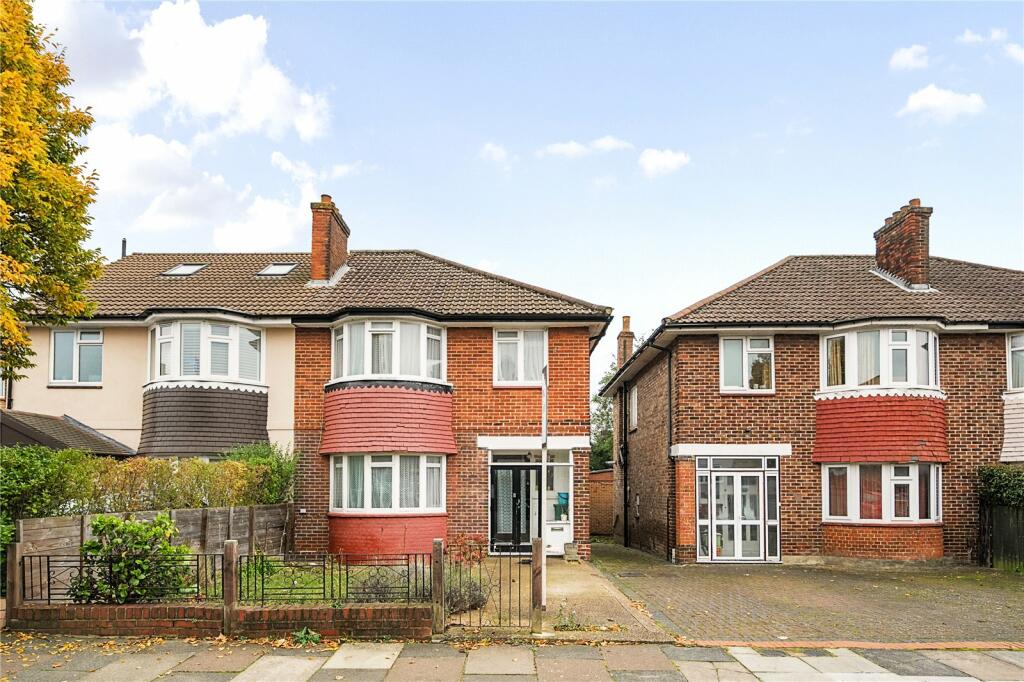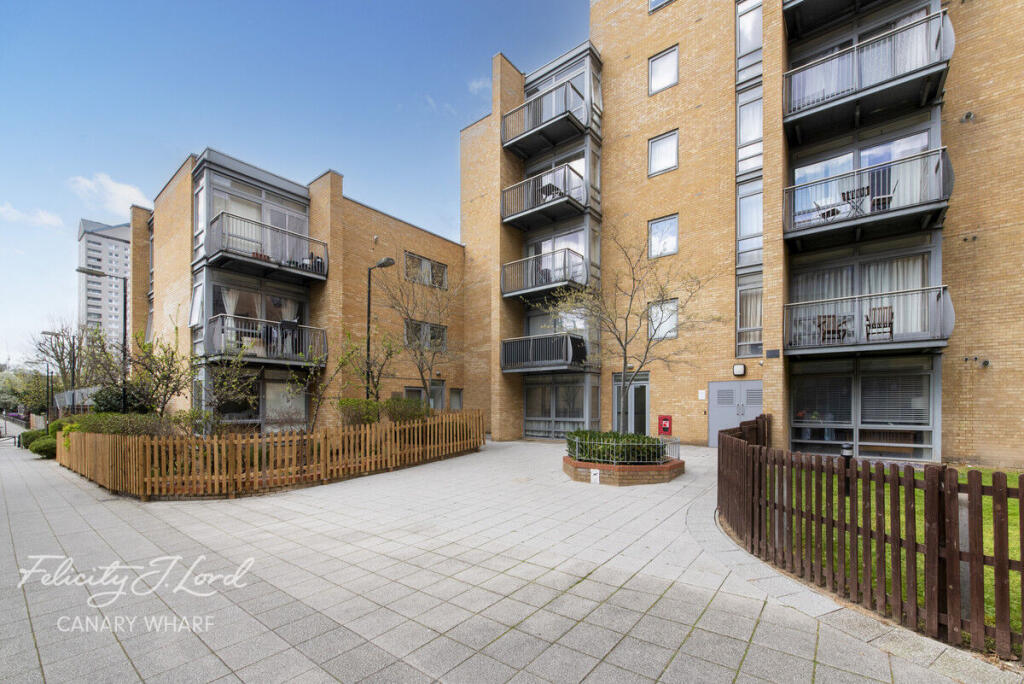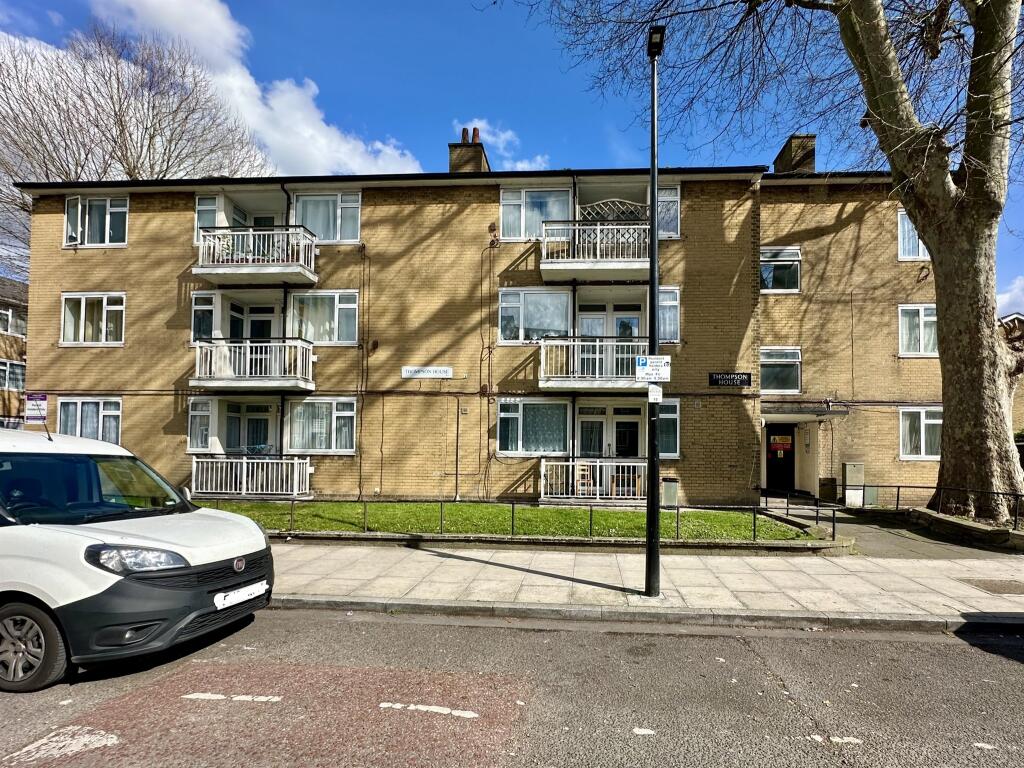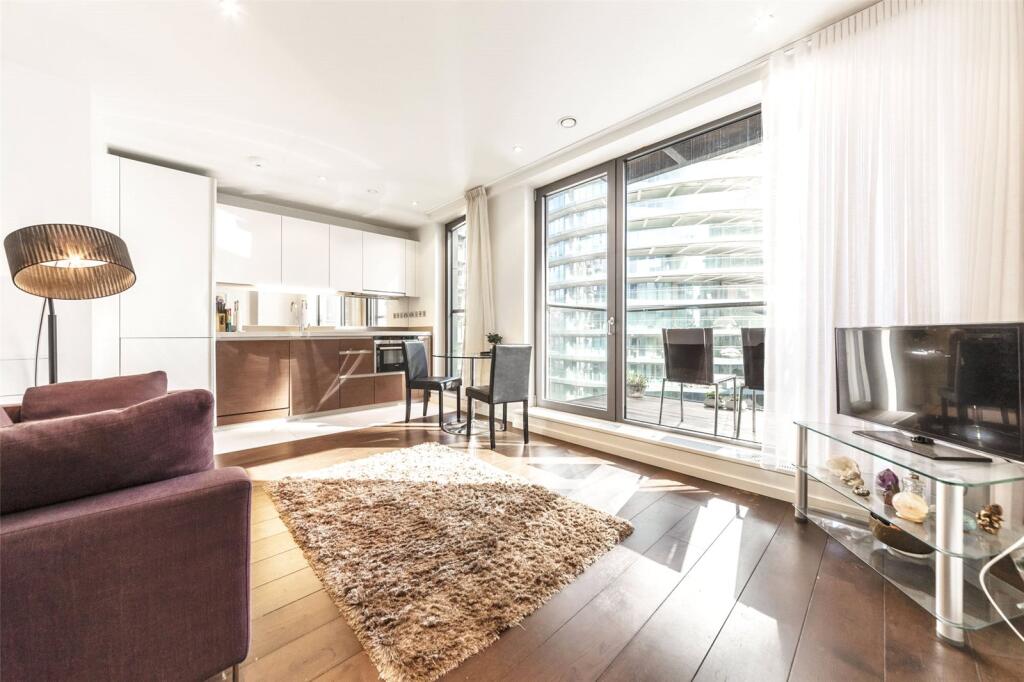ROI = 0% BMV = 0%
Description
Discover a distinctive three-bedroom loft apartment within the historic Limehouse Cut Building, offering expansive interiors, towering ceilings and a rare private walled garden - all set within one of East London’s most vibrant creative communities. Entered via a wide hallway with extensive fitted cupboards and storage space, the apartment unfolds into a dramatic open-plan living area with soaring 5.95-metre ceilings and a feature arched window that floods the space with natural light. Double stable doors lead directly onto the private walled garden, creating a seamless connection between indoors and out. The modern kitchen is smartly integrated into the space, offering clean lines and practical functionality. Off the hallway, a generously sized family bathroom with a sunken bath provides a stylish and well-appointed space. A spiral staircase leads to the upper level, where 3.2-metre ceilings continue the sense of volume and light. The layout includes a large master suite with fitted wardrobes, an ensuite bathroom, and a dedicated dressing area. There is also a child’s bedroom with an internal window and a professional, sound-insulated recording studio—ideal for musicians, podcasters, or creatives needing a quiet workspace. The Limehouse Cut Building forms part of the Spratt’s Complex, a former pet food factory originally built in 1860 and redeveloped in 1985 into some of London’s earliest large-scale loft-style apartments. The building quickly established itself as a hub for creative people and remains home to a diverse and artistic community. Now overseen by an active resident association, the building has a reputation for being exceptionally well run, ensuring the smooth operation of the property and continual upgrading of communal areas. Residents also benefit from a share of freehold, allocated parking, and access to some of East London’s best communal gardens. Situated in a vibrant area undergoing continuous regeneration, residents enjoy easy access to amenities such as gyms, cafés, and independent shops. Green spaces like Mile End and Victoria Park are nearby, while a leisurely stroll along the canal towpath leads to the Queen Elizabeth Olympic Village. The building is well connected with Langdon Park DLR station and Bromley-by-Bow tube station nearby, offering direct access to the City, West London, and Canary Wharf via the District, Circle, and Hammersmith & City lines.
Find out MoreProperty Details
- Property ID: 160111451
- Added On: 2025-04-02
- Deal Type: For Sale
- Property Price: £1,000,000
- Bedrooms: 3
- Bathrooms: 1.00
Amenities
- Warehouse conversion
- Allocated parking
- Share of freehold
- Professional recording studio
- Private walled garden
- Large communal gardens
- Service Charge: £4749 per year
- Council Tax Band - F

