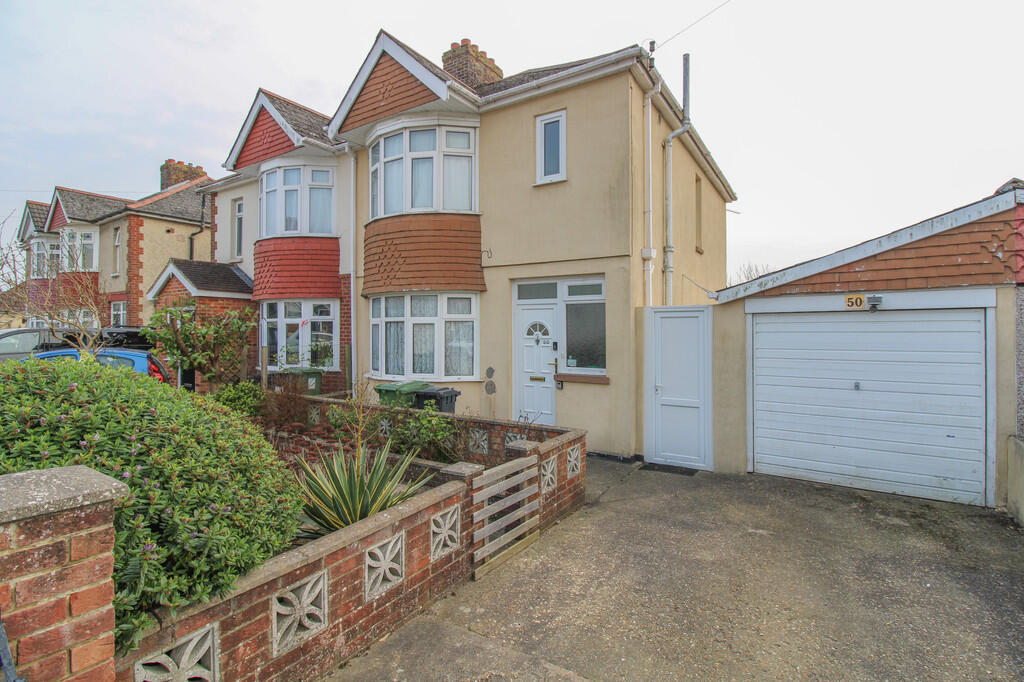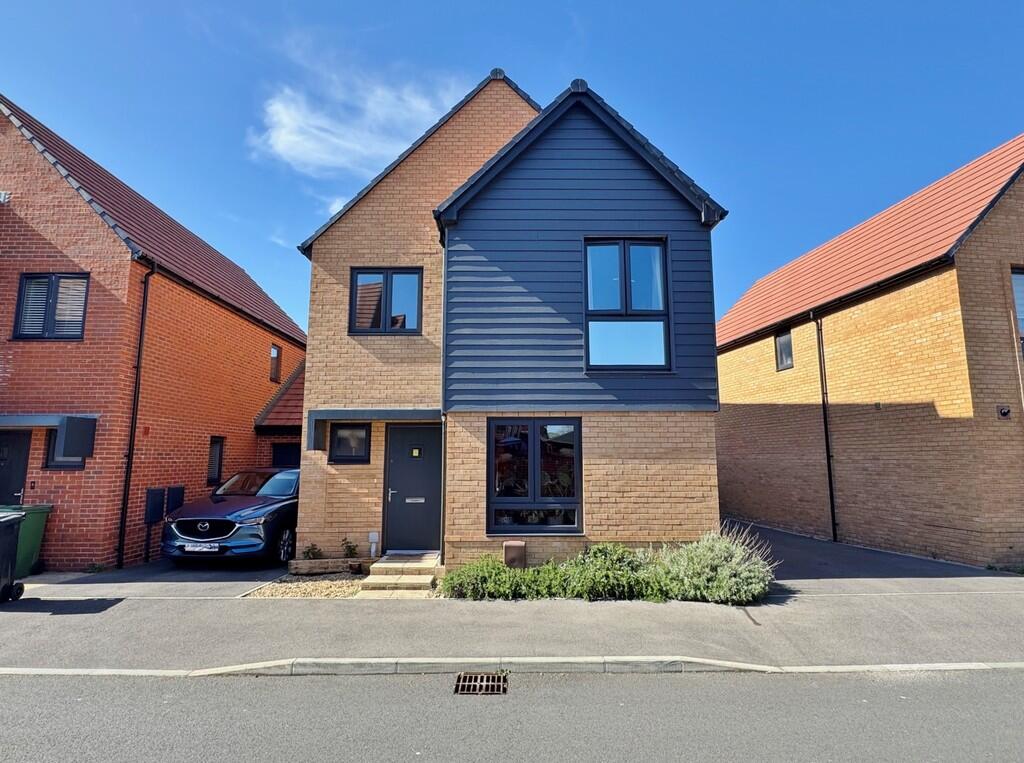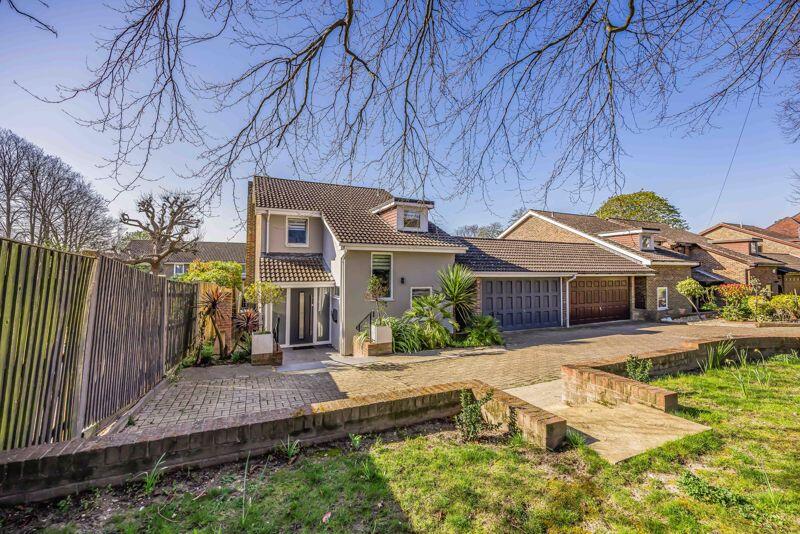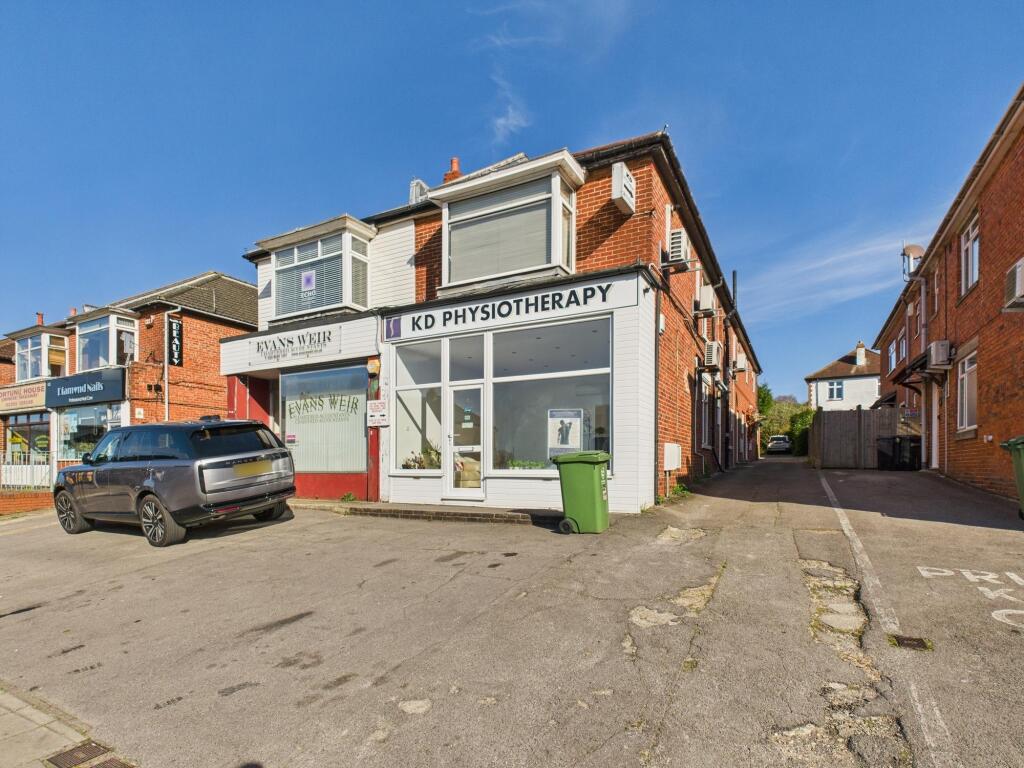ROI = 6% BMV = 2.48%
Description
DESCRIPTION We are delighted to present to the market this three bedroom semi-detached house situated in Raymond Road, Paulsgrove. Offered with no forward chain, this extended home comprises; entrance hall, lounge, family room, study, kitchen/diner and a lean-to conservatory to the ground floor with three bedrooms and a modern bathroom suite to the first floor. The property boasts off road parking and a garage, an approx. 40' south facing rear garden, double glazing and gas central heating. An internal viewing is recommended and can be arranged by contacting Jeffries and Dibbens (Fareham). HALLWAY 15' 1" x 6' 0" (4.6m x 1.83m) LOUNGE 14' 1" x 10' 10" (4.29m x 3.3m) FAMILY ROOM 12' 4" x 9' 9" (3.76m x 2.97m) STUDY 9' 0" x 6' 10" (2.74m x 2.08m) KITCHEN/DINER 16' 10" x 10' 0" (5.13m x 3.05m) LEAN TO 16' 10" x 3' 10" (5.13m x 1.17m) LANDING 8' 9" x 6' 0" (2.67m x 1.83m) BEDROOM ONE 14' 1" x 10' 10" (4.29m x 3.3m) BEDROOM TWO 12' 4" x 9' 10" (3.76m x 3m) BEDROOM THREE 9' 0" x 7' 0" (2.74m x 2.13m) BATHROOM 5' 10" x 5' 7" (1.78m x 1.7m) REAR GARDEN Approx. 40' 0" (12.19m) South facing. GARAGE 16' 0" x 8' 0" (4.88m x 2.44m)
Find out MoreProperty Details
- Property ID: 160103258
- Added On: 2025-04-01
- Deal Type: For Sale
- Property Price: £340,000
- Bedrooms: 3
- Bathrooms: 1.00
Amenities
- Three Bedrooms
- Extended Semi-Detached House
- No Forward Chain
- South Facing Rear Garden
- Garage & Off Road Parking
- 16'10 Kitchen / Diner
- Modern Bathroom Suite
- Gas Central Heating
- Double Glazing
- Viewing Recommended




