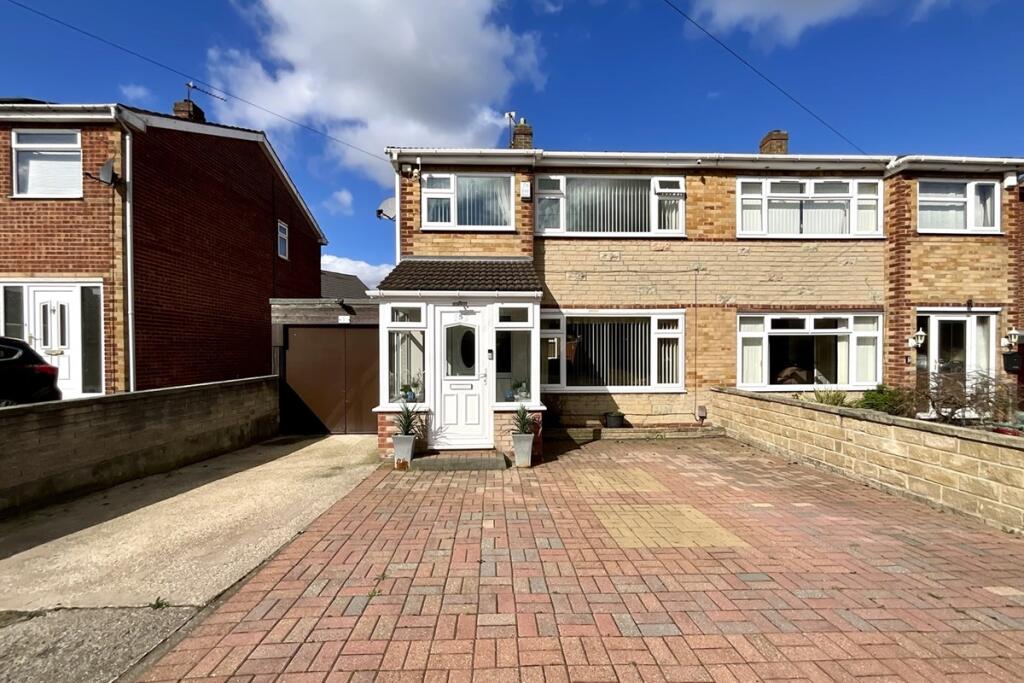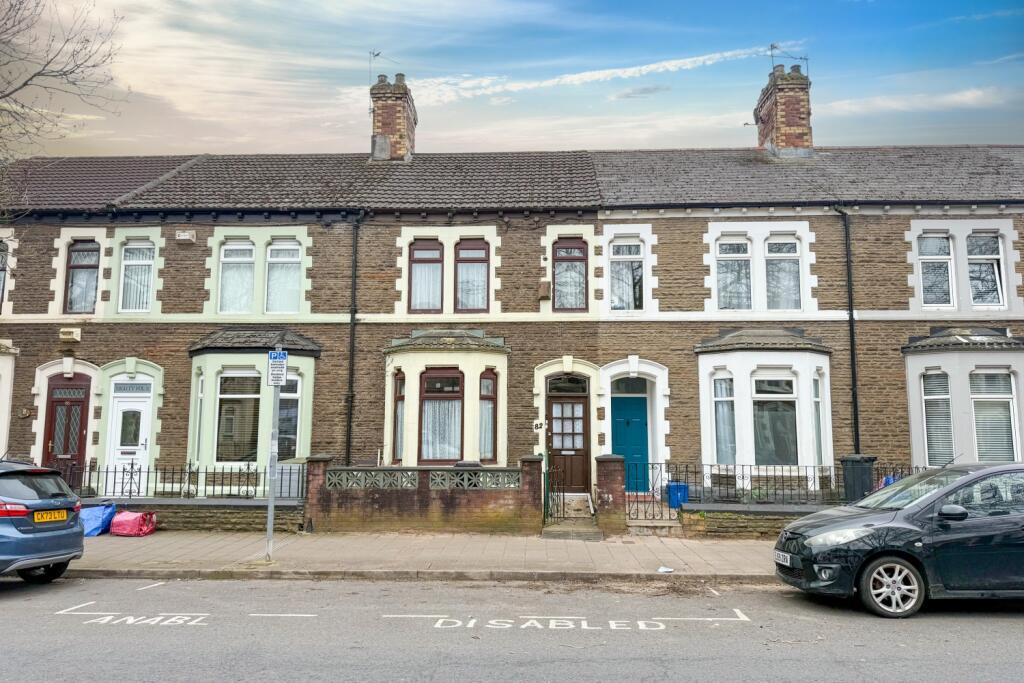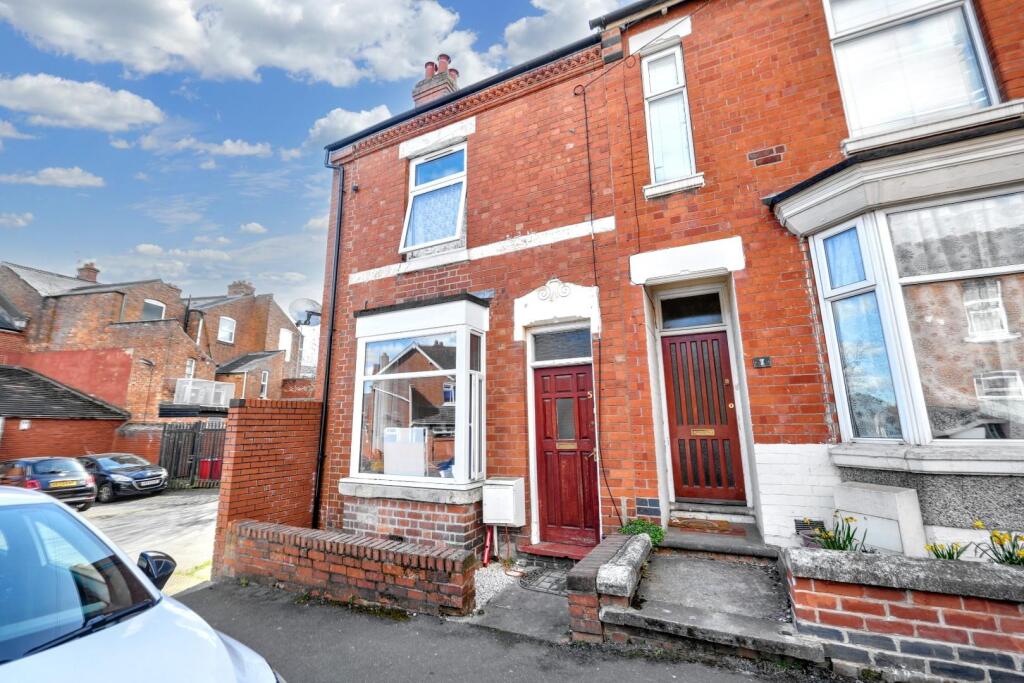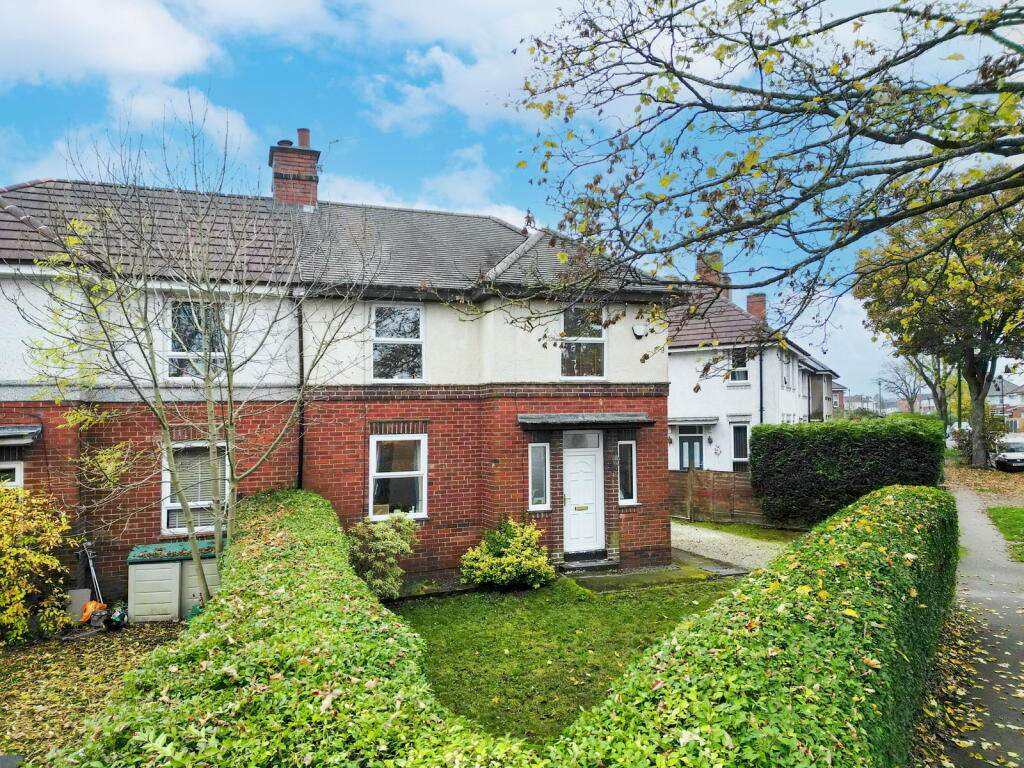ROI = 7% BMV = 21.44%
Description
**GUIDE PRICE £210,000-£220,000** ***NO CHAIN*** An exceptional opportunity to purchase this immaculate and spacious three-bedroom semi-detached home, offering a perfect blend of comfort and practicality. This well-presented property boasts a generous through lounge/diner, a large modern bathroom, a carport, detached garage, and a fantastic Garden Bar—ideal for entertaining. Stepping through the uPVC front door, you're welcomed into a bright porch leading to the hallway, where stairs rise to the first-floor landing with two convenient inbuilt storage cupboards. The beautifully designed lounge/diner features a striking fireplace and ample space for a dining table and chairs, with elegant French doors opening onto the rear garden, filling the space with natural light. The kitchen is fitted with an extensive range of wall, drawer, and base units, complemented by stylish work surfaces. It includes a four-point hob, an eye-level double oven and grill, plus space for additional appliances, with a door providing easy access to the rear garden. Upstairs, the first-floor landing leads to three well-proportioned bedrooms, including two spacious doubles. The large bathroom is fitted with a contemporary white suite, including a bath with a shower over, a glass shower screen, a wash hand basin, and a WC. Externally, the front of the property benefits from a driveway leading to a secure, large carport that provides access to the detached garage. The rear garden is thoughtfully designed for low maintenance, featuring an artificial lawn and a paved patio area. A true highlight of this home is the stylish Garden Bar—fully equipped to entertain family and friends all year round. This property is a must-see for buyers seeking a beautifully maintained and spacious home in a desirable location. Accommodation comprises: * Hallway * Lounge/Diner: 3.51m (widest) x 7.72m (11' 6" x 25' 4") * Kitchen * Landing * Bedroom: 3.44m x 4.05m (11' 3" x 13' 3") * Bedroom: 3.28m x 3.66m (10' 9" x 12') * Bedroom: 1.93m x 2.86m (6' 4" x 9' 5") * Bathroom: 2.08m x 2.4m (6' 10" x 7' 10") * Garage * Carport This property is sold on a freehold basis.
Find out MoreProperty Details
- Property ID: 160101152
- Added On: 2025-04-01
- Deal Type: For Sale
- Property Price: £210,000
- Bedrooms: 3
- Bathrooms: 1.00
Amenities
- NO CHAIN
- SPACIOUS 3 BEDROOM SEMI-DETACHED PROPERTY
- SECURE CARPORT
- DETACHED GARAGE
- GARDEN BAR
- UPVC DOUBLE GLAZING
- GAS CENTRAL HEATING




