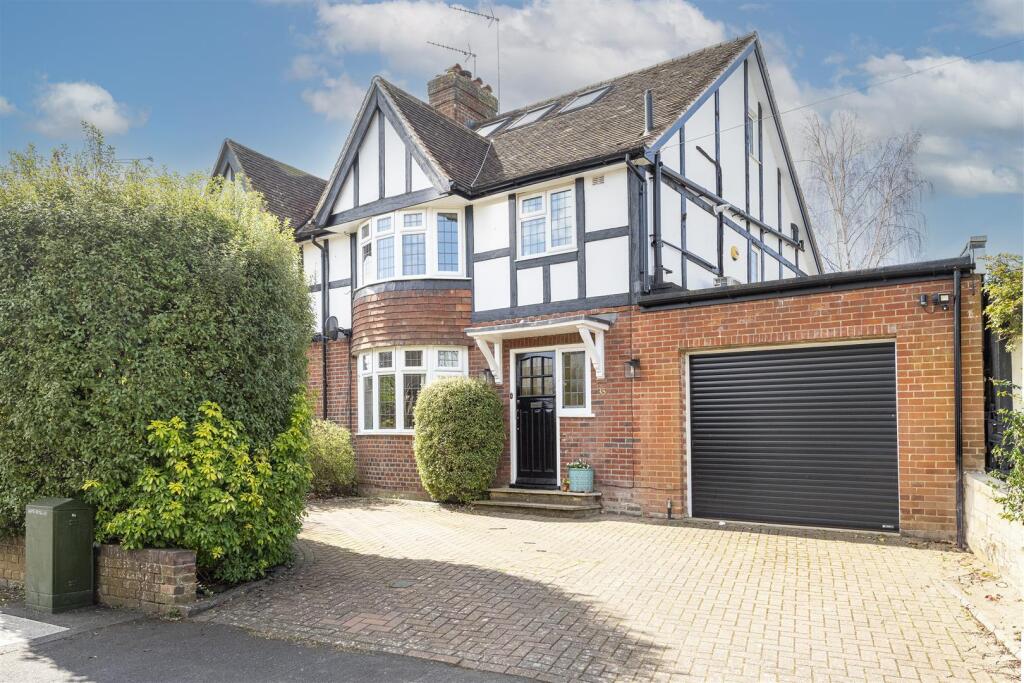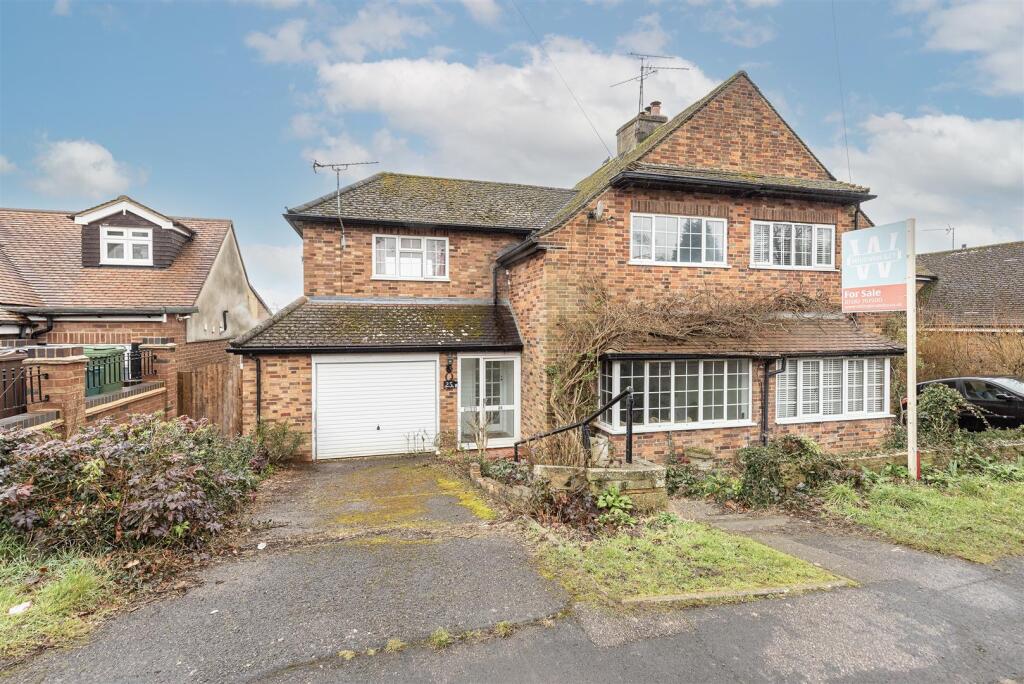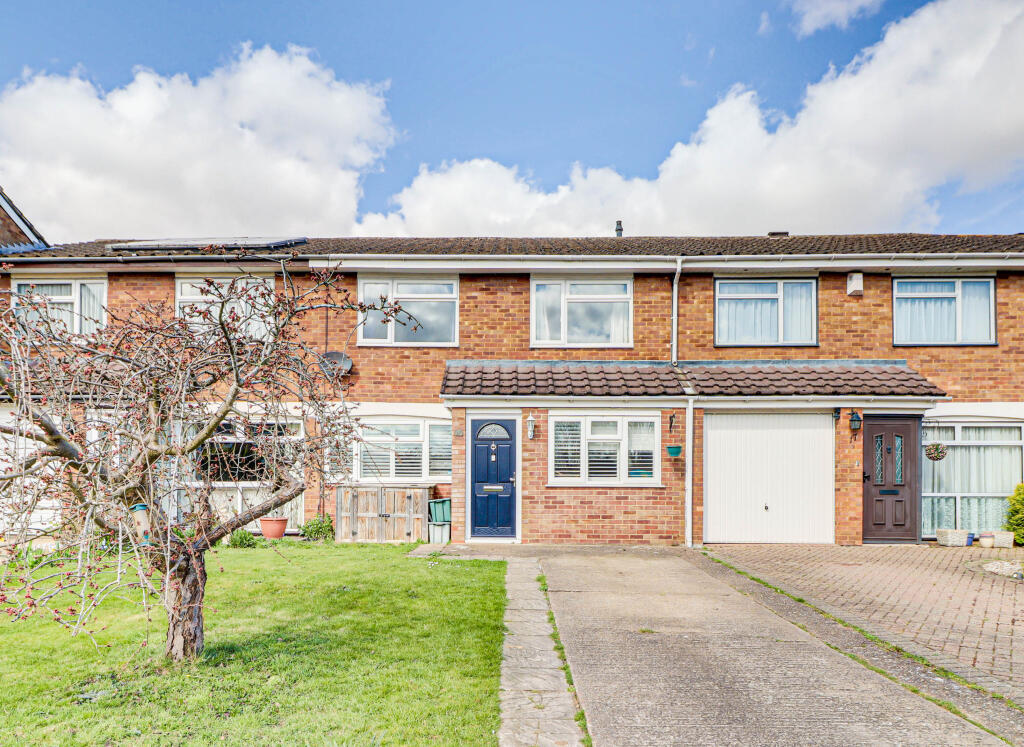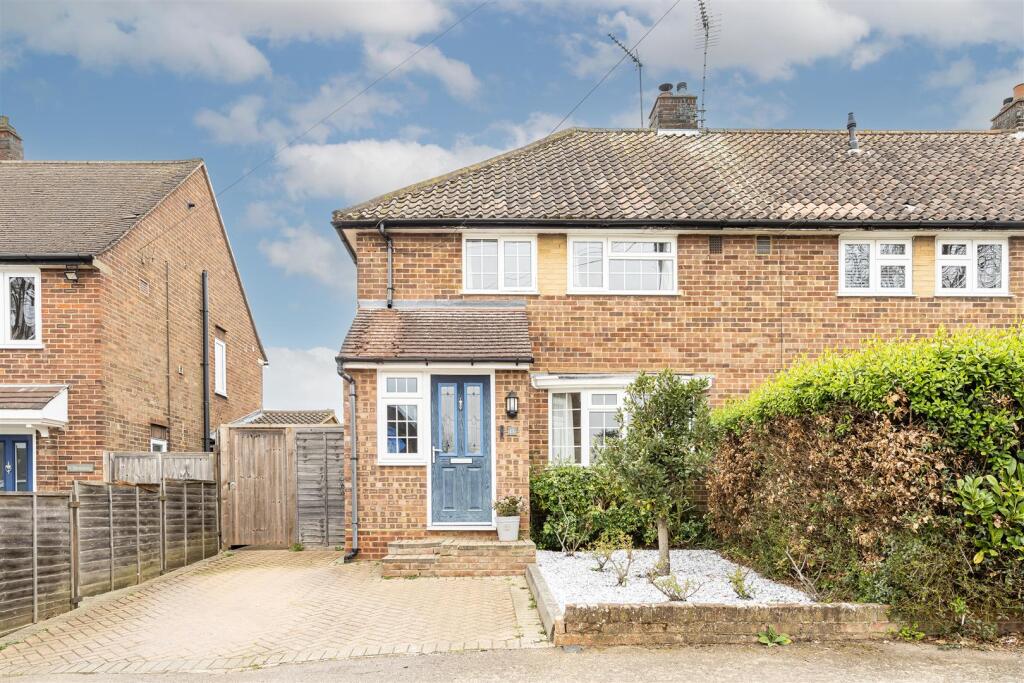ROI = 5% BMV = 2.88%
Description
Charming semi detached property of 1,695 sq ft, arranged over three floors with spacious reception rooms and open plan kitchen. Westerly facing garden of c.50 ft. Located on a sought after road, with private driveway for up to 3 cars. Ideally placed for schooling and a short walk to the station and town centre. Entrance Hall - Living Room - 4.23m x 4.20m (13'10" x 13'9") - Family Room - 3.54m x 3.50m (11'7" x 11'5") - Kitchen/Dining Room - 5m max x 6.82m (16'4" max x 22'4") - Utility Room - Cloakroom - Bedroom One - 3.78m x 3.64m (12'4" x 11'11") - Bedroom Three - 3.58m x 3.51m (11'8" x 11'6") - Bedroom Four - 3.62m x 2.69m (11'10" x 8'9") - Bathroom - Bedroom Two - 3.25m x 4.02m (10'7" x 13'2") - En-Suite Shower - Integral Garage - 2.60m x 3.86m max (8'6" x 12'7" max) -
Find out MoreProperty Details
- Property ID: 160096025
- Added On: 2025-04-02
- Deal Type: For Sale
- Property Price: £1,095,000
- Bedrooms: 4
- Bathrooms: 1.00
Amenities
- Four bedrooms
- one en-suite
- Circa 1695 sq ft
- Arranged over three floors
- Spacious living accommodation
- Westerly facing garden of c.50 ft
- Short walk to station and town centre
- Sought after central location
- Ideally placed for excellent schooling
- Council Tax Band F




