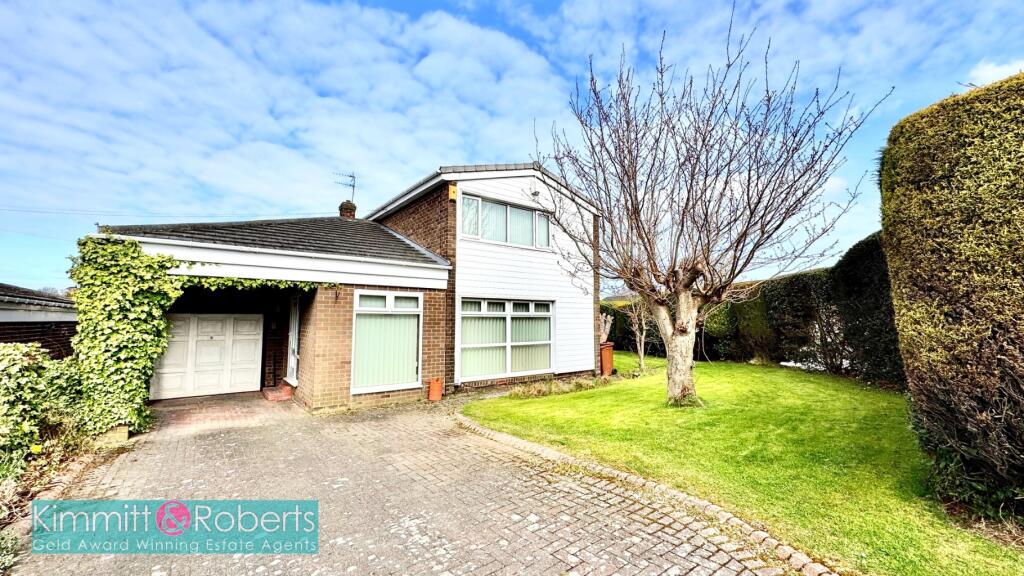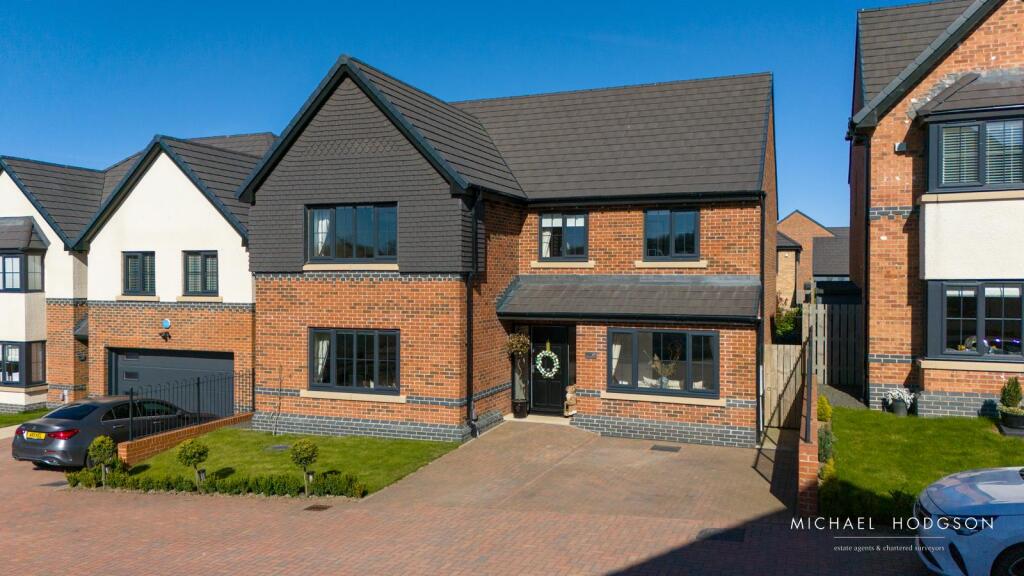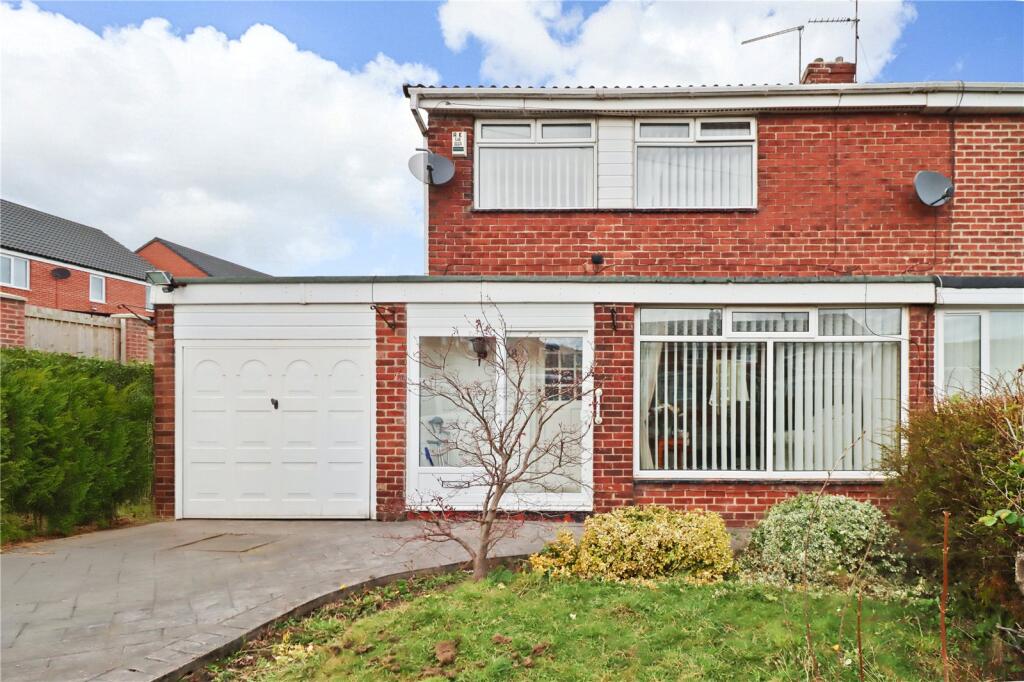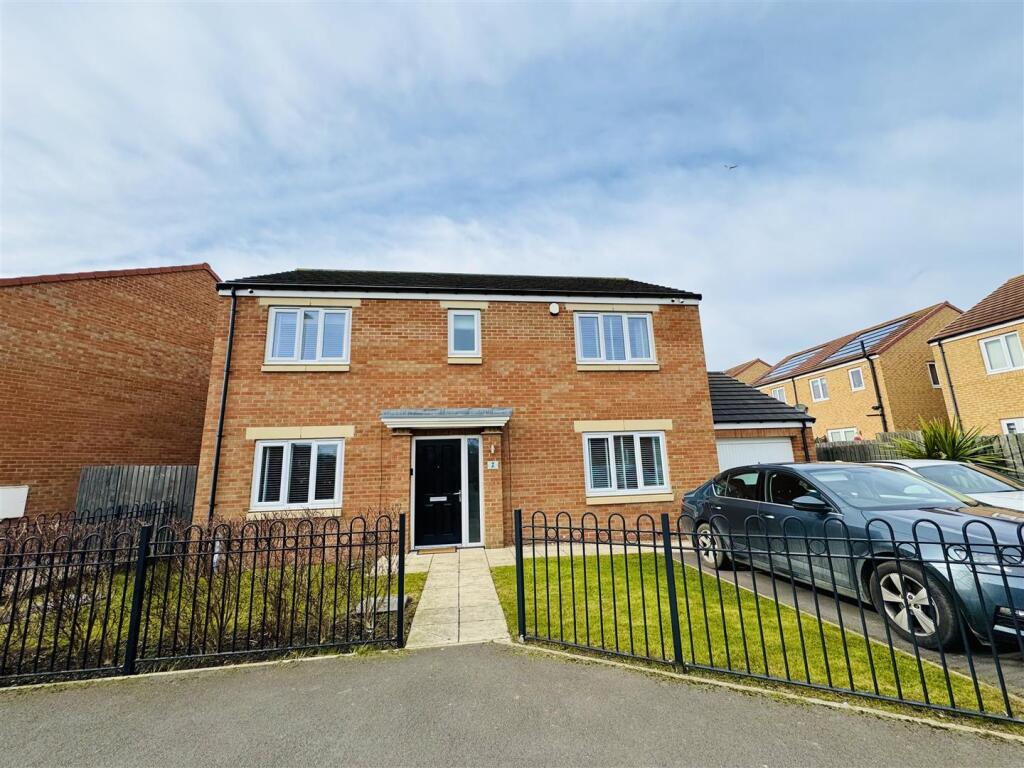ROI = 4% BMV = -15.01%
Description
Discover your dream home in the tranquil area of Drumoyne Close, East Herrington, with this stunning 3-bedroom detached house. This spacious property is built on a generous corner plot, offering a plethora of features and a perfect family environment. As you step into the house, you are greeted the entrance hall which leads to multiple rooms including an impressive open plan kitchen/dining/family room. This modern space is perfect for entertaining guests or enjoying quality time with your loved ones. The stylish kitchen boasts ample storage and worktop space, making it a joy for any aspiring chef. The ground floor also accommodates a convenient WC, ensuring ease and accessibility for all occupants. In addition to the open plan area, the property offers not one, but two additional reception rooms. These versatile spaces can be used for a variety of purposes such as a study, playroom, or formal sitting area. Moving to the first floor, you will find three beautifully appointed bedrooms. Each of these bedrooms is designed to provide comfort and relaxation, presenting an ideal space for a good night's sleep after a long day and all three benefit fitted wardrobe's. The bathroom features modern fixtures and neutral design. Externally, the property benefits from a driveway and garage, providing ample parking options for your vehicles. The generous corner plot offers a well-maintained garden, allowing you to enjoy outdoor activities or create your own private oasis. Drumoyne Close is a highly sought-after location, known for its peaceful atmosphere and lovely community. The area offers easy access to local amenities, such as schools, shops, and leisure facilities. The nearby parks and green spaces provide opportunities for outdoor recreation and relaxation. With its spacious layout, stylish interiors, and convenient location, this property is an ideal choice for families looking for a place to call home. Don't miss the chance to make this beautiful house in Sunderland your own. Contact us today to arrange a viewing and start your journey towards a new chapter in Drumoyne Close. GROUND FLOOREntrance HallWc (1.70m x 1.50m)Office (3.40m x 1.50m)Living Room (3.70m x 4.90m)Kitchen/Dining Room (6.70m x 4.90m) refittedUtility (2.50m x 2.20m) FIRST FLOORLandingBedroom 1 (4.80m x 3.50m) fitted wardrobeBedroom 2 (4.50m x 2.80m) fitted wardrobesBedroom 3 (2.80m x 2.20m + wardrobe depth) fitted wardrobesBathroom (1.90m x 2.50m) MATERIAL INFORMATIONThe following information should be read and considered by any potential buyers prior to making a transactional decision: SERVICESWe are advised by the seller that the property has mains provided gas, electricity, water and drainage. WATER METER - Yes PARKING ARRANGEMENTS - Street Parking / Driveway / Garage BROADBAND SPEEDThe maximum speed for broadband in this area is shown by imputing the postcode at the following link here > ELECTRIC CAR CHARGER - No MOBILE PHONE SIGNALNo known issues at the property. NORTHEAST OF ENGLAND - EX MINING AREAWe operate in an ex-mining area. This property may have been built on or near an ex-mining site. Further information can/will be clarified by the solicitors prior to completion. The information above has been provided by the seller and has not yet been verified at the point of producing this material. There may be more information related to the sale of this property that can be made available to any potential buyer.
Find out MoreProperty Details
- Property ID: 160093007
- Added On: 2025-04-01
- Deal Type: For Sale
- Property Price: £325,000
- Bedrooms: 3
- Bathrooms: 1.00
Amenities
- Spacious Detached House
- Generous Corner Plot
- 3 Bedrooms
- Impressive Open Plan Kitchen/Dining/Family Room
- Ground Floor WC
- 2 Additional Reception Rooms
- Driveway & Garage
- Council Tax - D
- EPC Rating - TBC




