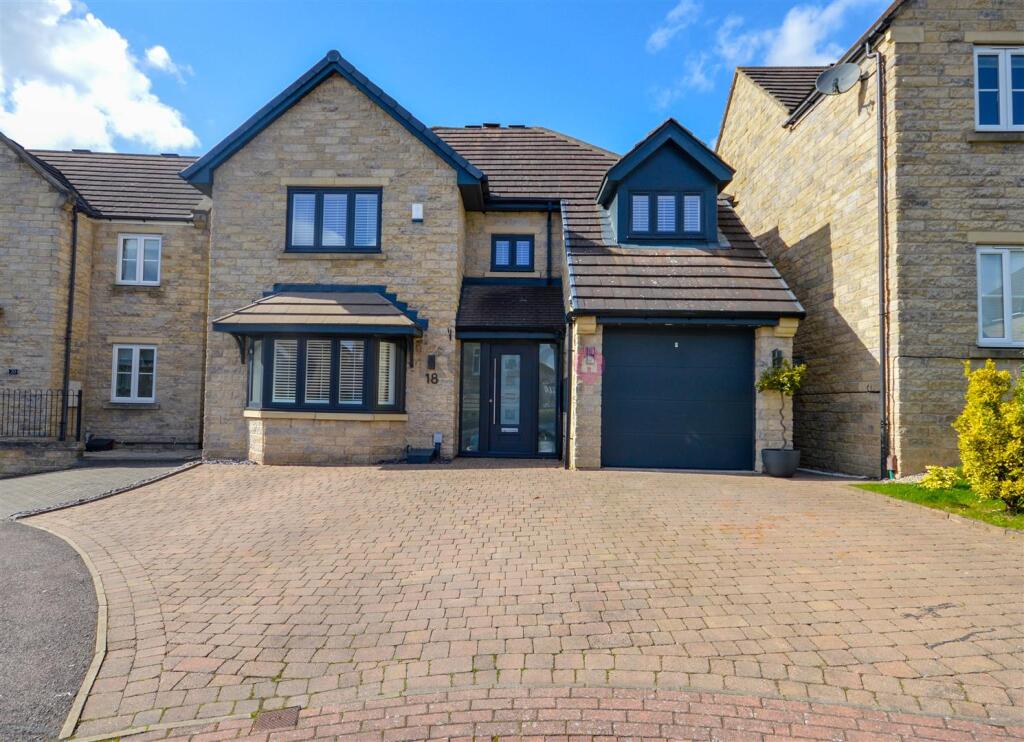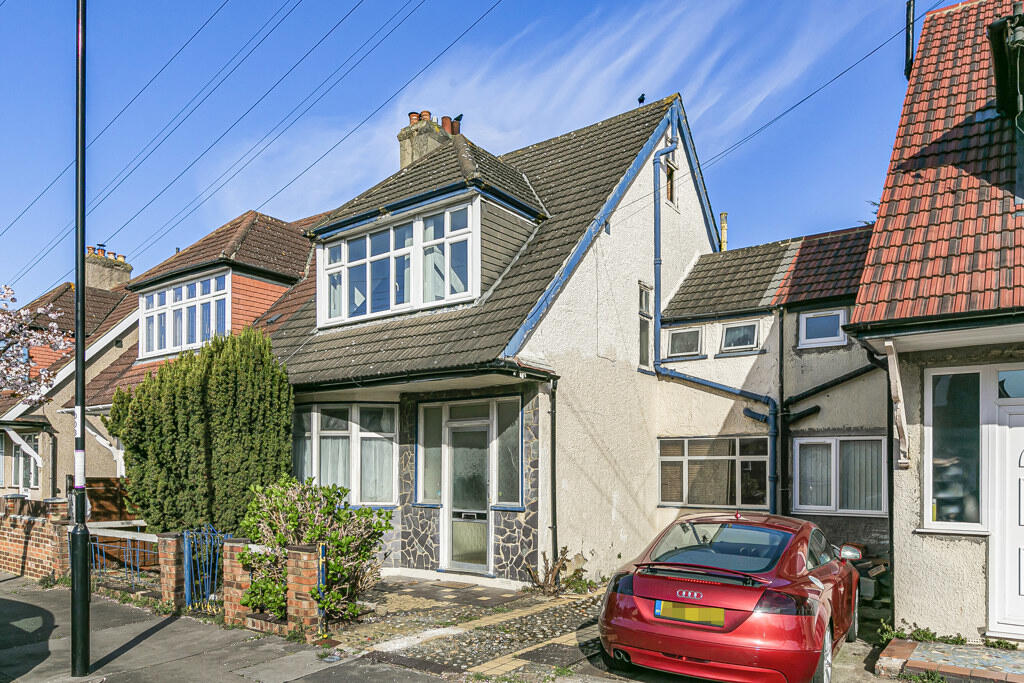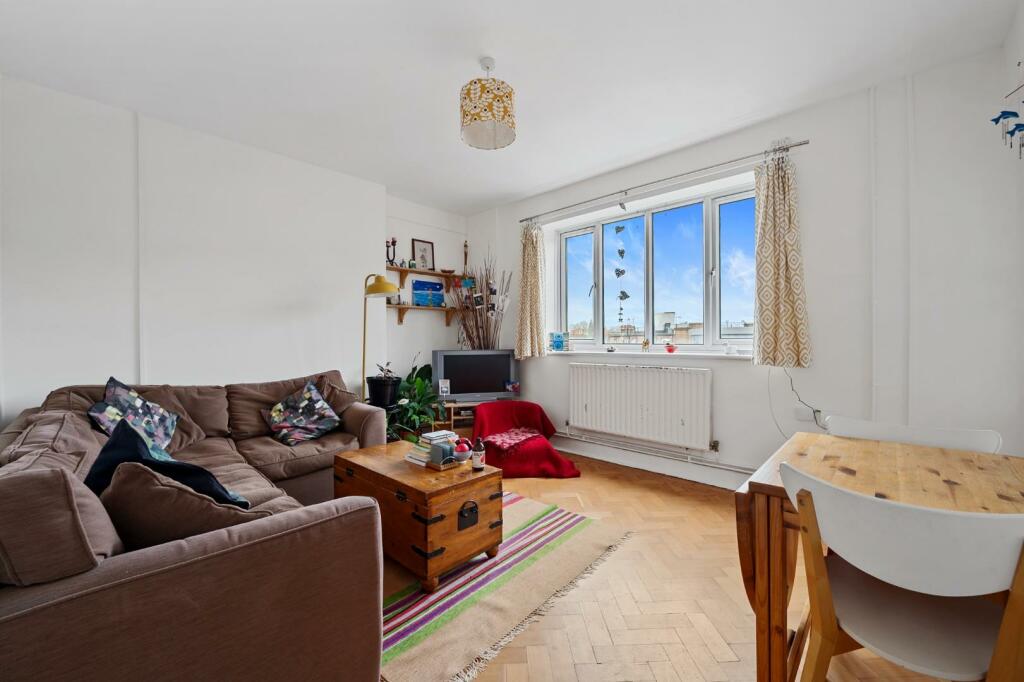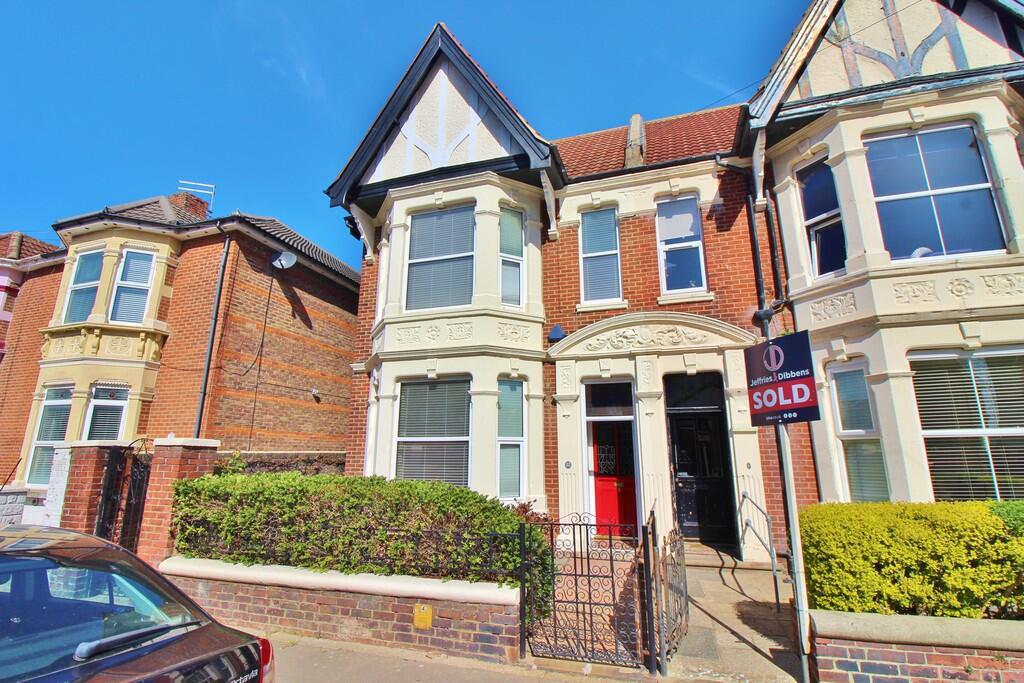ROI = 4% BMV = 10.2%
Description
NOT TO BE MISSED! An amazing opportunity to purchase this executive four bedroom detached property which is tucked into a quiet cul-de-sac. Offering an open plan kitchen/living/diner, master bedroom with an ensuite and a downstairs WC. Also having a landscaped and low maintenance garden, off road parking and a garage. Being renovated throughout to a high standard. Positioned close to great local amenities and road links to M1 Motorway. The perfect family home! Summary - NOT TO BE MISSED! An amazing opportunity to purchase this executive four bedroom detached property which is tucked into a quiet cul-de-sac. Offering an open plan kitchen/living/diner, master bedroom with an ensuite and a downstairs WC. Also having a landscaped and low maintenance garden, off road parking and a garage. Being renovated throughout to a high standard. Positioned close to great local amenities and road links to M1 Motorway. The perfect family home! Hallway - Enter via a composite door into the welcoming open hallway with a built in welcome mat, tiled flooring and under floor heating. Spotlighting, radiator and a glass and oak staircase. Doors to the downstairs WC, lounge and kitchen/diner. Lounge - 4.1 x 5.125 (13'5" x 16'9") - A bright and generous sized reception room with neutral decor, tiled flooring and under floor heating. Two ceiling lights, radiator, vertical radiator and walk in bay window to the front. Downstairs Wc - 1.5 x 1.54 (4'11" x 5'0") - Comprising of a vanity wash basin and back to wall WC. Ceiling light and chrome ladder style radiator. Fully tiled walls, tiled flooring and an under stairs storage cupboard. Kitchen/Diner - 8.970 x 4.5 (29'5" x 14'9") - The heart of the home and an amazing family space fitted with ample matte finish wall and base units, neolith worktops and matching splash back. Sunk in sink with a mixer tap and hot tap. Double oven, induction hob and hot plate. Integrated fridge/freezer, bin, dishwasher floor to ceiling wine fridge. Breakfast bar, sound system and a media wall. Two ceiling lights, spotlighting and radiator. Tiled flooring with under floor heating and bi-folding doors to the rear garden. Stairs/Landing - A star rise to the grand open landing with a glass balustrade and oak finish. Feature ceiling light, radiator and window. Access to the loft and doors to the four bedrooms and bathroom. Master Bedroom - 4.0 x 3.23 (13'1" x 10'7") - A large double bedroom with neutral decor, carpeted flooring and a built in wardrobe. Ceiling light, radiator and two windows to the rear. Door to the ensuite. Ensuite - Currently undergoing a complete renovation - photos and description to follow. Bedroom Two - 4.0 x 2.7 (13'1" x 8'10") - A large double bedroom with a feature painted wall, carpeted flooring and built in wardrobes. Ceiling light, radiator and window to the front. Bedroom Three - 3.310 x 4.22 (10'10" x 13'10") - A large double bedroom with neutral decor and carpeted flooring. Ceiling light, radiator, window to the rear and window to the side. Bedroom Four - 2.54 x 3.38 (8'3" x 11'1") - A fourth small double bedroom with a feature painted wall and carpeted flooring. Ceiling light, radiator and window to the front. Bathroom - 1.82 x 3.29 (5'11" x 10'9") - A stunning bathroom having a freestanding bath and taps, shower cubicle, close coupled WC and floating wash basin. Spotlighting, ladder style radiator and obscure glass window.Fully tiled walls and tiled flooring. Outside - To the front of the property is a driveway with off road parking for three cars and access to the garage with power and lighting. To the rear of the property is an extension from the kitchen space, flush patio with a fire pit area and a composite patio with space for a hot tub. Astroturf area, flower bed, hedging and fencing. The garden has been newly landscaped and is private and enclosed. Property Details - - FREEHOLD - FULLY UPVC DOUBLE GLAZED - GAS CENTRAL HEATING - COMBI BOILER - COUNCIL TAX BAND E - ROTHERHAM COUNCIL
Find out MoreProperty Details
- Property ID: 160074548
- Added On: 2025-04-01
- Deal Type: For Sale
- Property Price: £480,000
- Bedrooms: 4
- Bathrooms: 1.00
Amenities
- NOT TO BE MISSED
- RENOVATED TO A HIGH STANDARD
- EXECUTIVE FOUR BEDROOM FAMILY HOME
- OPEN PLAN KITCHEN/DINING/LIVING
- MASTER BEDROOM WITH AN ENSUITE
- DOWNSTAIRS WC
- LANDSCAPED AND LOW MAINTENANCE GARDEN
- TUCKED INTO A QUIET CUL-DE-SAC
- OFF ROAD PARKING AND GARAGE
- CLOSE TO AMENITIES




