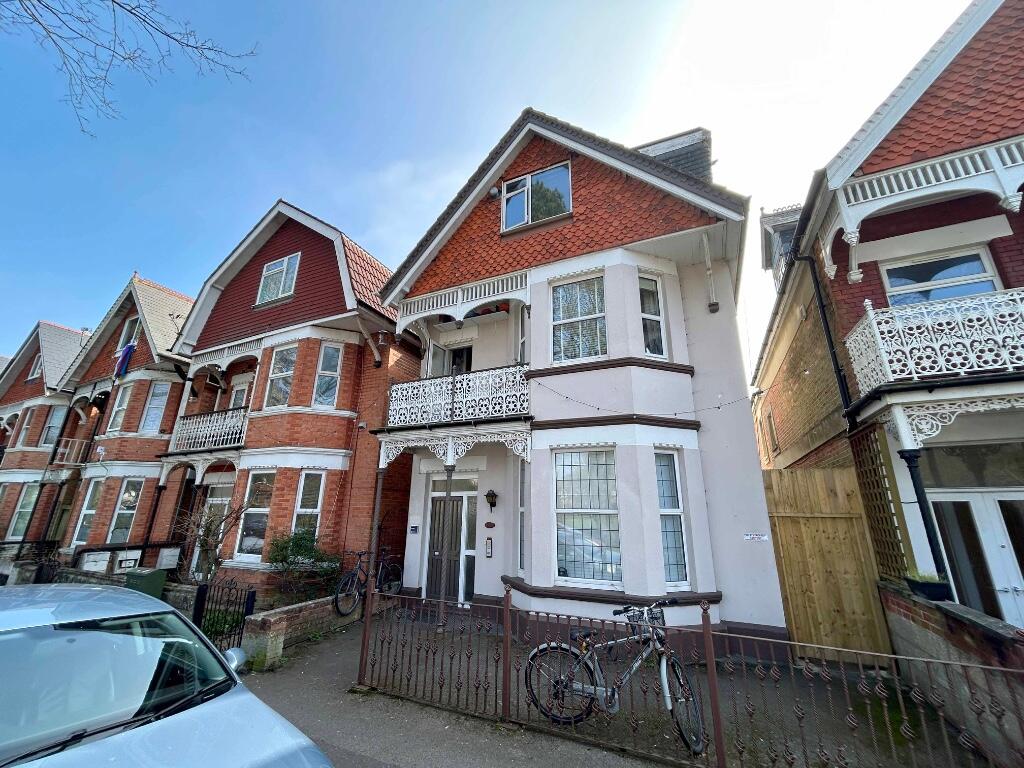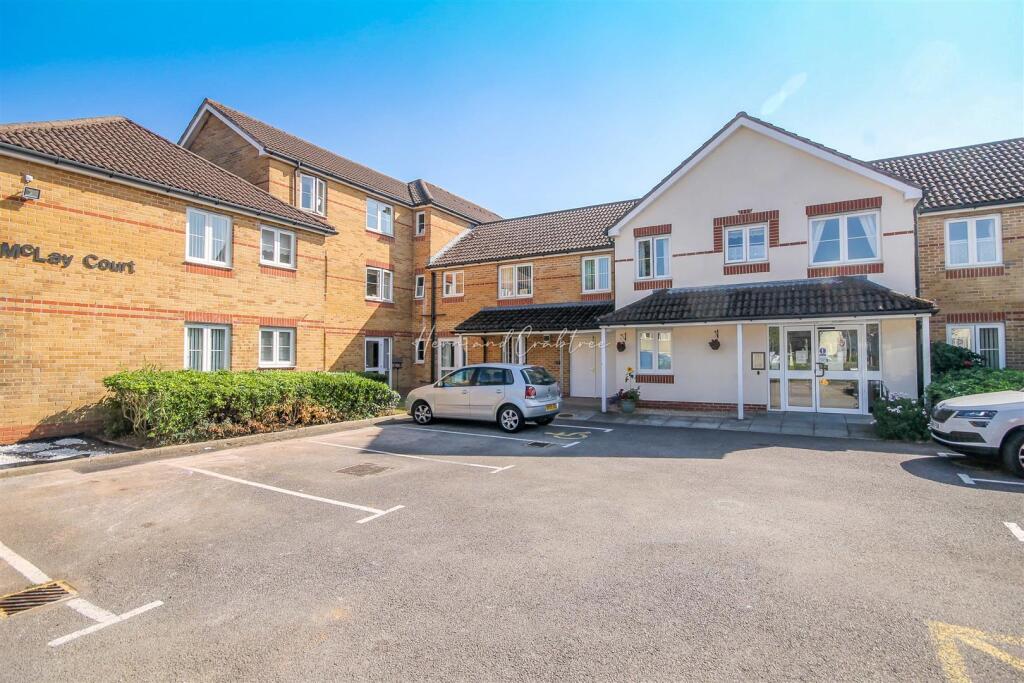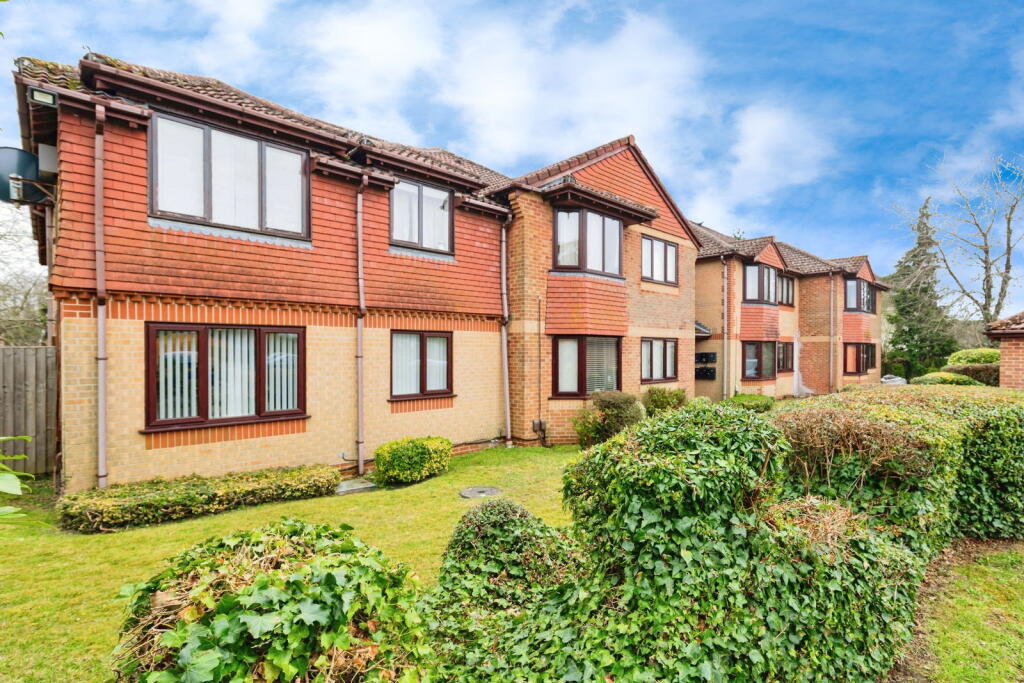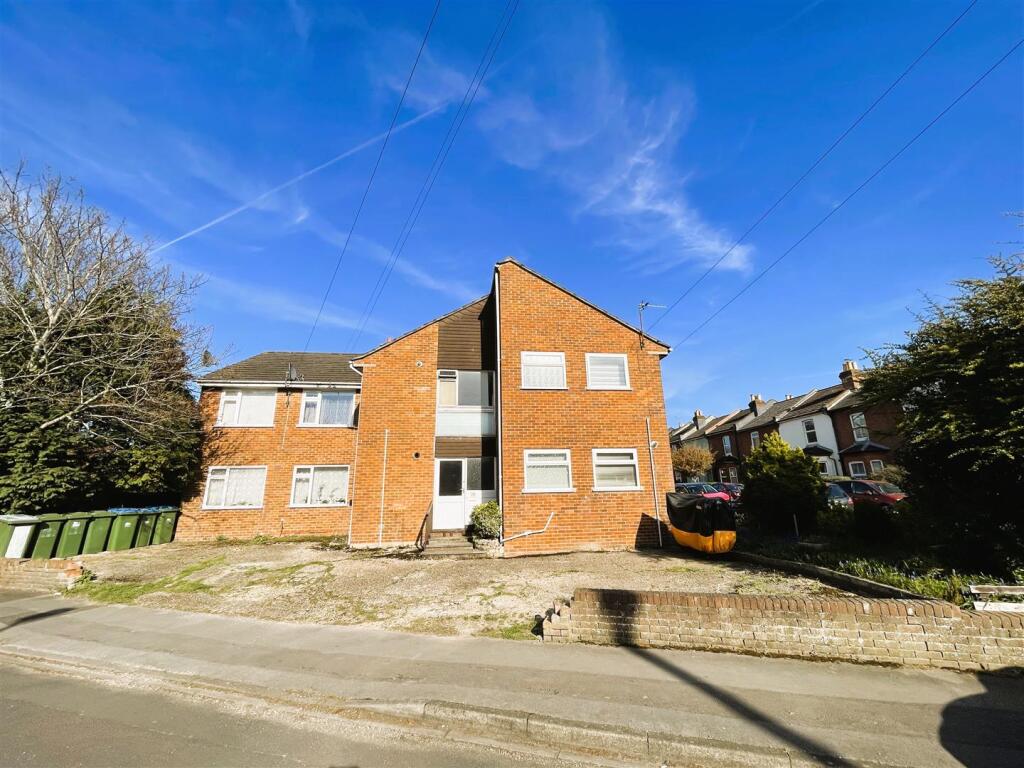ROI = 10% BMV = 12.61%
Description
From the front, a path leads to the front door of the building iwth entry-phone system and then a staiway leads up to the flat ENTRANCE HALL Doors to all rooms comprising: LIVING ROOM Window to front aspect overlooking Churchill Gardens park. To the left is an arch an openin to the KITCHEN. Ample space for sofa and dining suite along with TV etc.. KITCHEN The kitchen has its own window to the side and has been modernsed with a range of wall and base units with laminate worktop and contemporary tiled splash-back. There is an electric hob with housed oven under, space and plumbing for washing machine and fridge/freezer too. To the right is the wall hung, gas fired, combi, central heating boiler. BEDROOM Window to rear aspect, space for double bed and wardrobes etc... SHOWEROOM Window to side aspect and a three piece white suite comprising corner shower, basin and WC. OUTSIDE Allocated rear parking for one car and pathway to front door. TENURE Share of Freehold: remainder 999 years (sic) Ground rent: £NIL Service Charge: circa £110pcm Council Tax: Band A
Find out MoreProperty Details
- Property ID: 160064237
- Added On: 2025-04-01
- Deal Type: For Sale
- Property Price: £129,950
- Bedrooms: 1
- Bathrooms: 1.00
Amenities
- WELL PRESENTED ONE BEDROOM FLAT
- SHARE OF FREEHOLD
- ALLOCATED PARKING
- MODERN KITCHEN AND SHOWER-ROOM
- GAS FIRED CENTRAL HEATING
- PARK/GARDENS OUTLOOK
- CLOSE TO SHOPS AND FACILITIES




