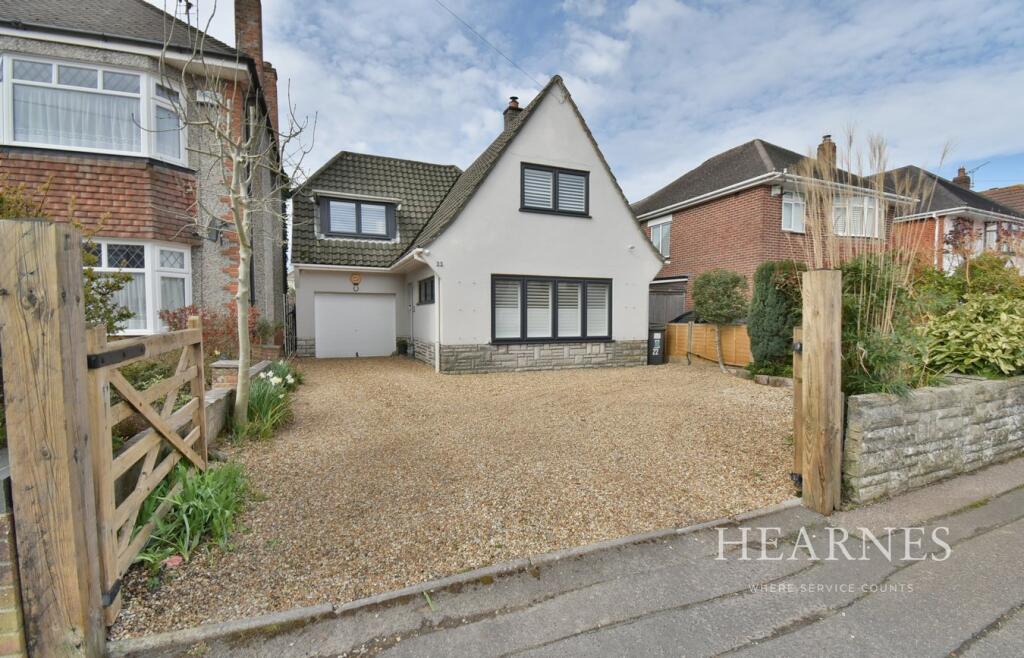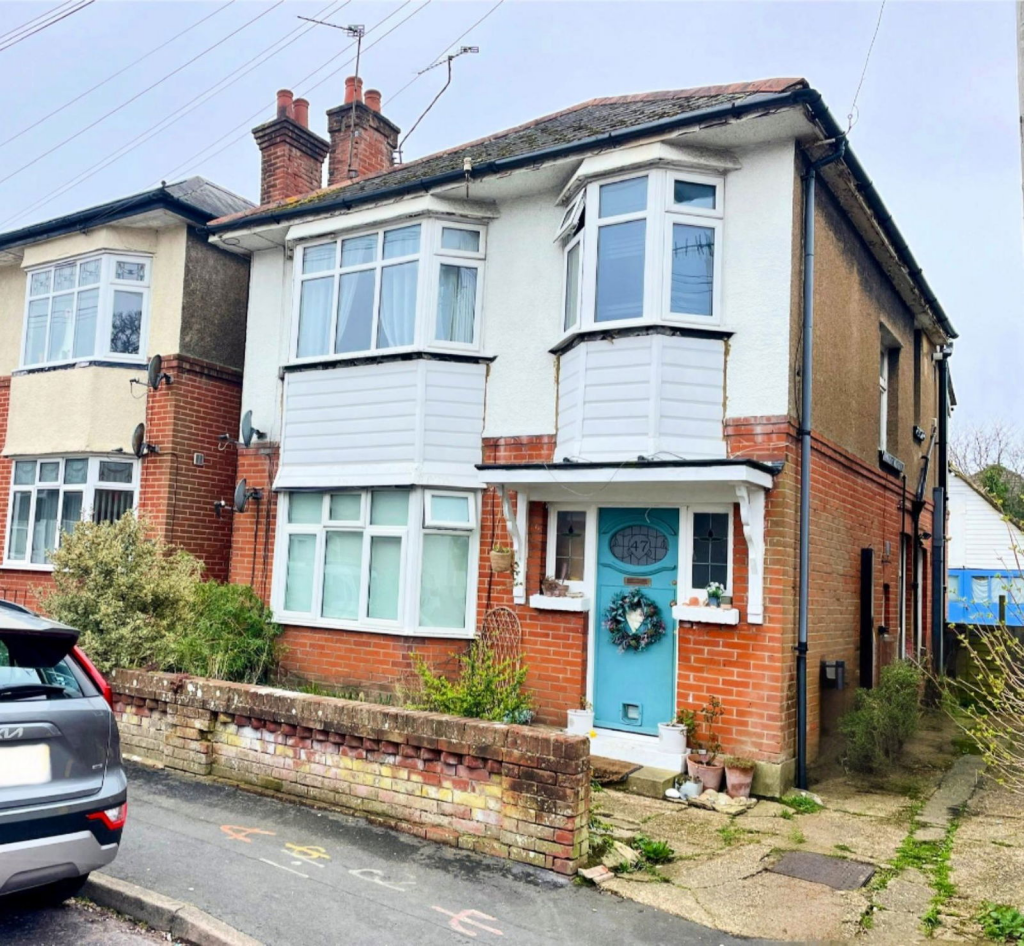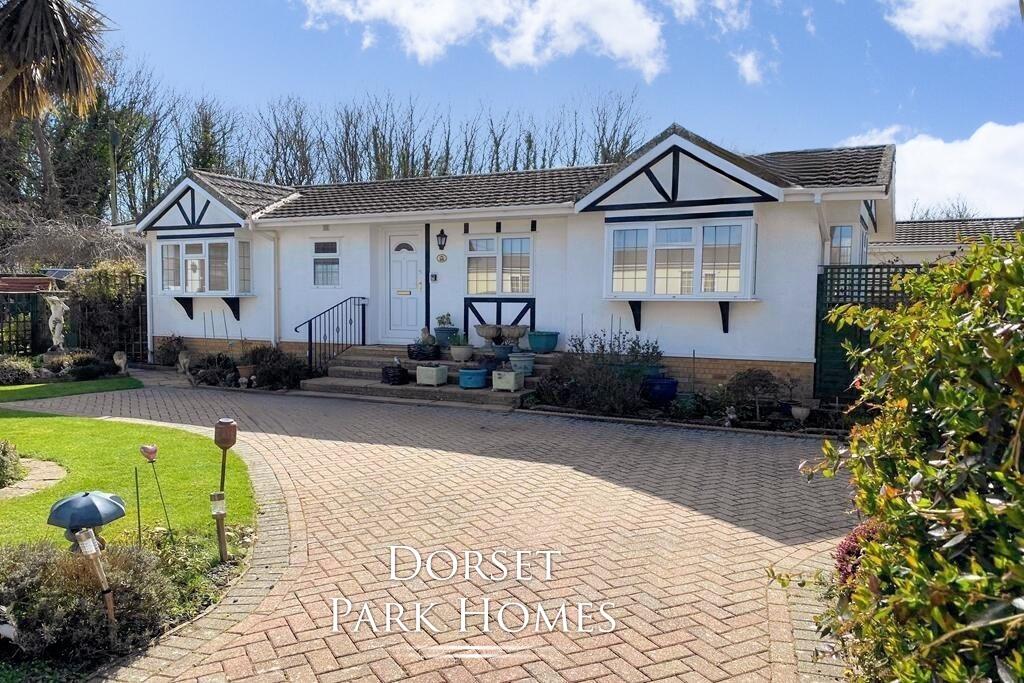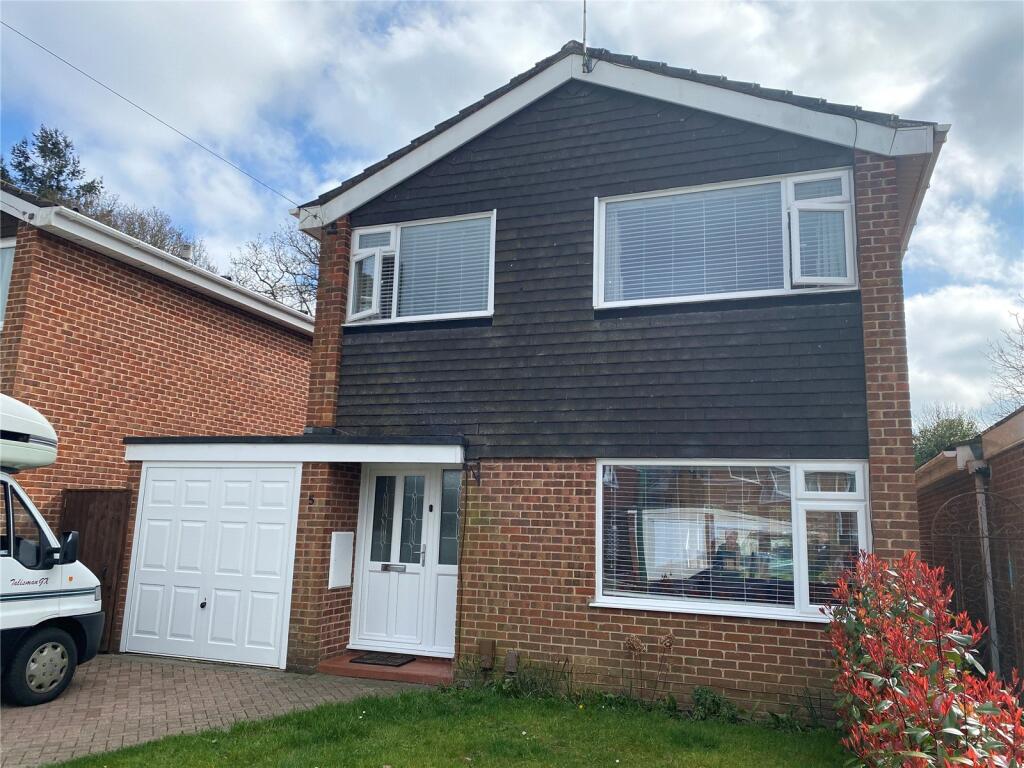ROI = 5% BMV = -5.29%
Description
Located in one of the areas most sought after roads, only 500 yards from the popular Hill View Primary school, this unique detached family house built circa 1959 provides a blend of character features and high specification modern fittings.The accommodation comprises four bedrooms, three of which are on the first floor, served by a spacious contemporary shower room and a versatile ground floor bedroom with patio doors to a private section of garden, separate stunning family bathroom with free standing dual ended Victorian bath and a clever double width walk-in shower recess, a formal living room with solid fuel wood burner, the hub of this home, an open plan bespoke traditional style fitted kitchen with dividing island unit finished with quartz worktop to the dining area and a flexible, light dual aspect sitting/family room with double doors to the garden and a ceiling lantern light window.Other benefits include gas central heating, double glazing, re-laid herringbone wood block flooring, plantation style shutters, driveway parking for several vehicles, remaining section of secure garage storage and a south facing private rear garden with exceptional detached garden room providing additional versatile use with full width patio doors.Ground Floor:• Original traditional wooden front door with leaded and glazed centre window• Reception hallway - Stairs to the first floor, contemporary radiator, door to cloak cupboard and attractive wooden herringbone block flooring running from the hallway into the principal kitchen/living area and ground floor bedroom• Living room - Several windows to the front aspect with plantation style shutters, replica Victoria style radiator, centrally positioned ornate feature wood burning fireplace with mosaic tiled backdrop and wooden hearth, and a further opaque window to the side• Open plan kitchen/dining/family space –Bespoke stylish fitted kitchen comprising a substantial range of base units with soft close drawers, pan drawers and central island unit with quartz worktop and cleverly concealed ovens, 5 ring gas hob above, ceramic butler style double sink unit with mixer taps and window above overlooking the side aspect, space and plumbing for a dishwasher and a tall standing fridge/freezer, inset spotlights, contemporary radiator, space for dining table and chairs, continues into the sitting room• Sitting room – Wonderful light and airy dual aspect multi use space with French doors giving access to and overlooking the rear south facing garden and a further window to the side aspect, complimented by a central ceiling lantern style window• Bedroom three – This versatile room has French doors to the rear giving access to what could be a private section of patio beneath a wooden Pergola, providing excellent seclusion, (current range of wardrobes to one side would be negotiable in the sale)• Stunning bathroom/shower room – Beautifully appointed bespoke matching suite comprising freestanding dual ended bath with central integrated mixer taps, vanity unit with inset monobloc basin and mixer taps, wc, half height tiling, tiled timber effect flooring and window above to the side aspect. Doorway access to a cleverly concealed dual width walk-in shower cubicle with fully tiled walls, concealed chrome taps and overhead showerFirst Floor:• Landing - Victoria style replacement radiator, eaves storage access and hatch to loft, with further double cupboard housing the Vaillant modern combination gas boiler and further door to a walk in utility space• Utility space - Window to the side aspect, plumbing for a washing machine and space for a tumble dryer• Bedroom one – Window to the front aspect with plantation shutters, exposed wooden floorboards• Bedroom two – Window with plantation shutters, exposed wooden flooring and access to eaves storage• Bedroom four – Window to the rear aspect, exposed wooden flooring• Family shower room – Spacious shower room with contemporary suite comprising dual width step up walk-in shower space with glazed screen, overhead shower unit, contemporary vanity unit with monobloc inset wash hand basin and concealed taps, wc, window to the side aspect, partially tiled walls and modern slatted wooden wall coveringOutside• A rustic timber five bar gate leads to off-road parking and turning space for several vehicles, enclosed by a dwarf wall and clear boundaries. The front door is positioned to the side of the house.• Garage store with roller door to a section of the converted garage (approx. 4ft in depth)• The private 60’ x 30’ rear garden enjoys a southerly aspect, with a section of pavia patio, level lawn, secluded area of shingle with pergola above, raised borders and mature shrubs with shingle path, leading to the impressive detached summer house• Detached summer house in two parts both 11’ x 9’6”, this is a particular feature providing an additional living space with multiple uses including gym or office with internal power and light with two sets of sliding triple width full height windowsCOUNCIL TAX BAND: D EPC RATING: DAGENTS NOTES: The heating system, mains and appliances have not been tested by Hearnes Estate Agents. Any areas, measurements or distances are approximate. The text, photographs and plans are for guidance only and are not necessarily comprehensive. Whilst reasonable endeavours have been made to ensure that the information in our sales particulars are as accurate as possible, this information has been provided for us by the seller and is not guaranteed. Any intending buyer should not rely on the information we have supplied and should satisfy themselves by inspection, searches, enquiries and survey as to the correctness of each statement before making a financial or legal commitment. We have not checked the legal documentation to verify the legal status, including the leased term and ground rent and escalation of ground rent of the property (where applicable). A buyer must not rely upon the information provided until it has been verified by their own solicitors.
Find out MoreProperty Details
- Property ID: 160043012
- Added On: 2025-04-01
- Deal Type: For Sale
- Property Price: £600,000
- Bedrooms: 4
- Bathrooms: 1.00
Amenities
- A thoughtfully modernised and extended detached family home built circa 1959
- Four bedrooms
- Open plan kitchen/dining/family space
- Lounge with wood burning fireplace
- Sitting room
- Stunning ground floor bathroom/shower room
- Spacious first floor shower room
- Off-road parking
- Garage store (section of the converted garage)
- Private southerly aspect rear garden




