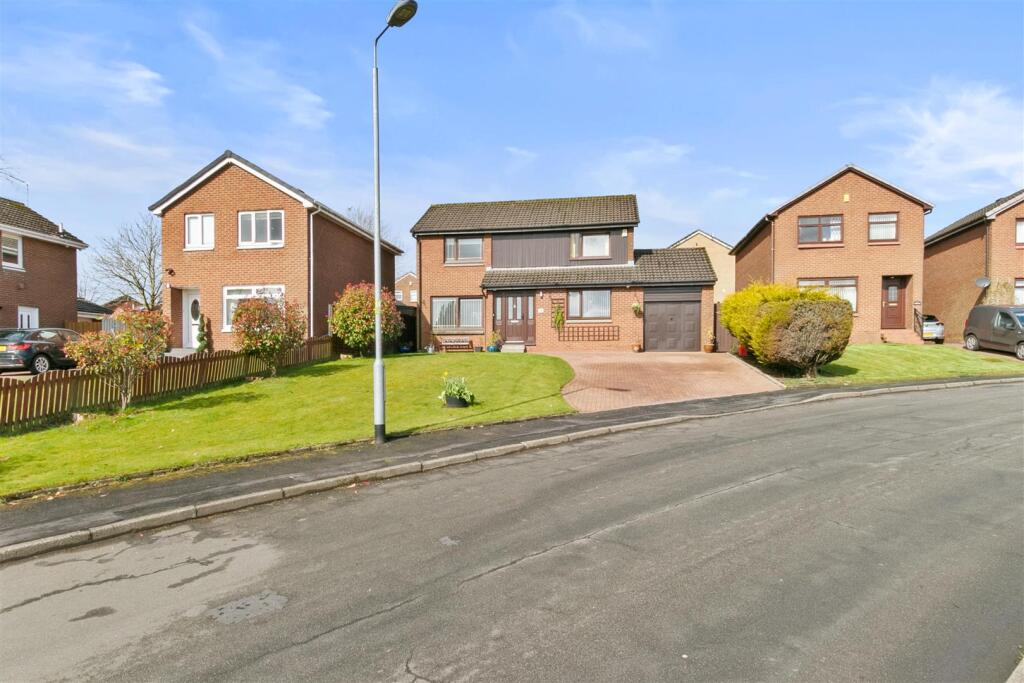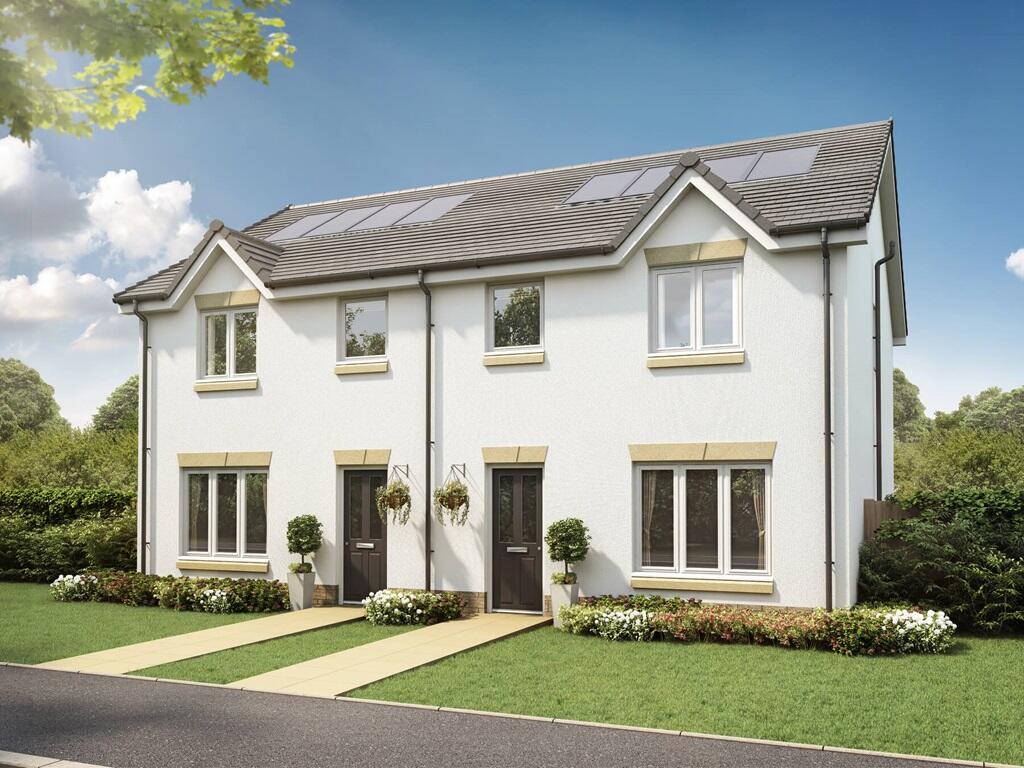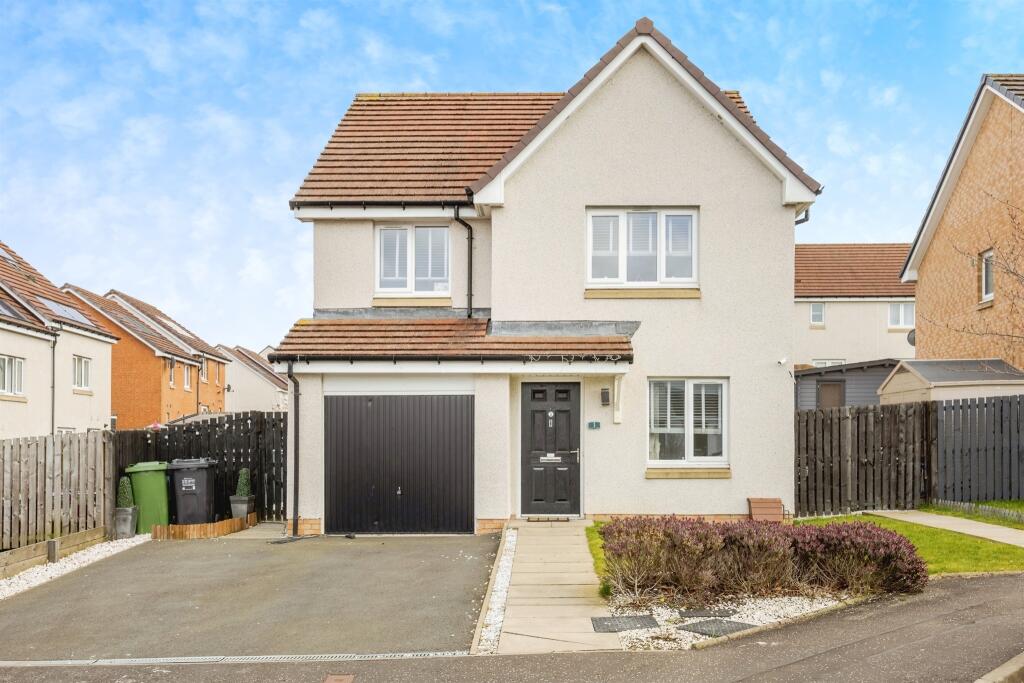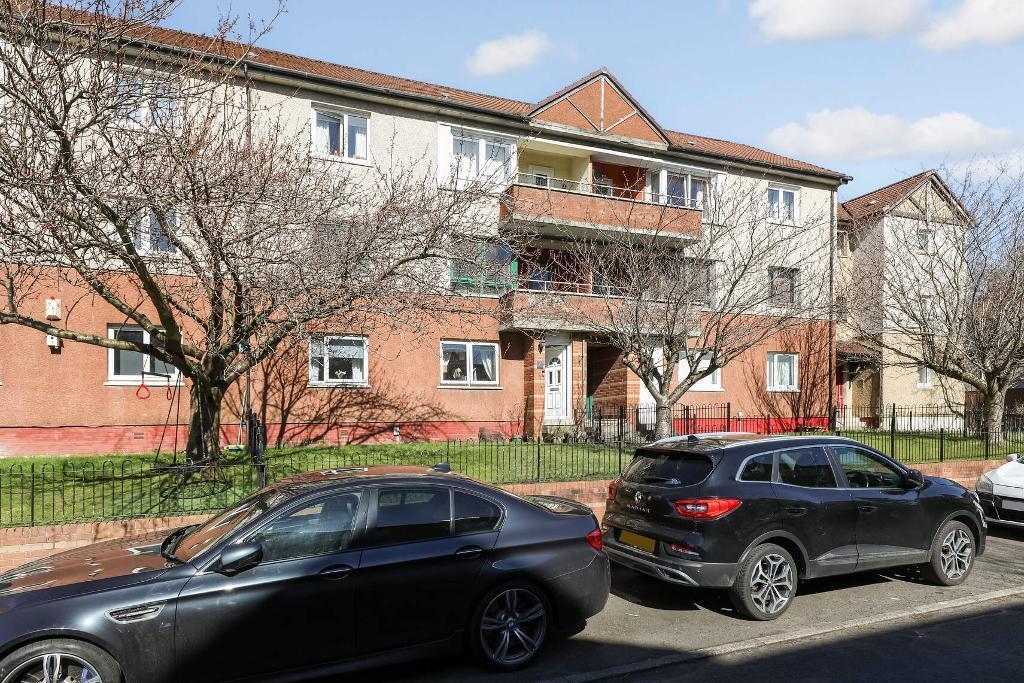ROI = 0% BMV = 0%
Description
This four-bedroom detached villa is truly impressive, sitting on a spacious plot in a sought-after development. It boasts an enviable position, offering open views onto Hogganfield Loch, and importantly, the rear of the property is not directly overlooked, providing additional privacy and a tranquil setting. Beautifully presented and extensively upgraded, this villa sits on a slightly elevated, generously proportioned plot, offering a thoughtfully planned internal layout and additional outside space. A home of this calibre is not often available, so this is a great opportunity to view the property in person to fully appreciate its overall size, layout, and the spacious gardens that complement it. The internal layout comprises: an entrance hall, a cloakroom with WC, a bright and spacious lounge, good sized dining room and a recently upgraded fitted kitchen with a range of base and wall units. On the first floor, there are four great sized bedrooms, with both the master bedroom and bedroom 3 providing generous built-in wardrobes. Also on the first floor is a superb shower room with a three-piece white suite, including a shower suite. This family home is further enhanced by gas central heating, PVC double-glazed window frames, an extensive monobloc driveway, an attached garage, and a generously proportioned plot with spacious gardens to the front and rear, with the rear fenced and enclosed and enjoying a good degree of privacy. Located off the A80 (Cumbernauld Road), Lochview Drive, is well positioned to the centre of Stepps where there is an array of amenities. Robroyston train station is only a 10 min walk from the property which is ideal for commuting. There is ease of access to the nearby M8 for travelling to Glasgow City Centre or Edinburgh. There are also Parks and Lochs nearby as well as Leathamhill Golf Club. There is also a regular bus service available on Cumbernauld Road. Living Room - 3.2 x 5.87 (10'5" x 19'3") - Dining Room - 3.22 x 3.85 (10'6" x 12'7") - Kitchen - 4.23 x 3.11 (13'10" x 10'2") - Bedroom 1 - 3.6 x 3.1 (11'9" x 10'2") - Bedroom 2 - 3.22 x 2.76 (10'6" x 9'0") - Bedroom 3 - 2.31 x 3.01 (7'6" x 9'10") - Bedroom 4 - 2.68 x 2.67 (8'9" x 8'9") - Bathroom - 2.73 x 1.67 (8'11" x 5'5") - Garage - 2.84 x 5.15 (9'3" x 16'10") -
Find out MoreProperty Details
- Property ID: 160036118
- Added On: 2025-03-31
- Deal Type: For Sale
- Property Price: £285,000
- Bedrooms: 4
- Bathrooms: 1.00
Amenities
- Four-bedroom detached
- Spacious plot in a sought-after development
- Offering open views onto Hogganfield Loch
- Beautifully presented and extensively upgraded
- Generously proportioned plot
- Four great sized bedrooms
- Spacious gardens to the front and rear




