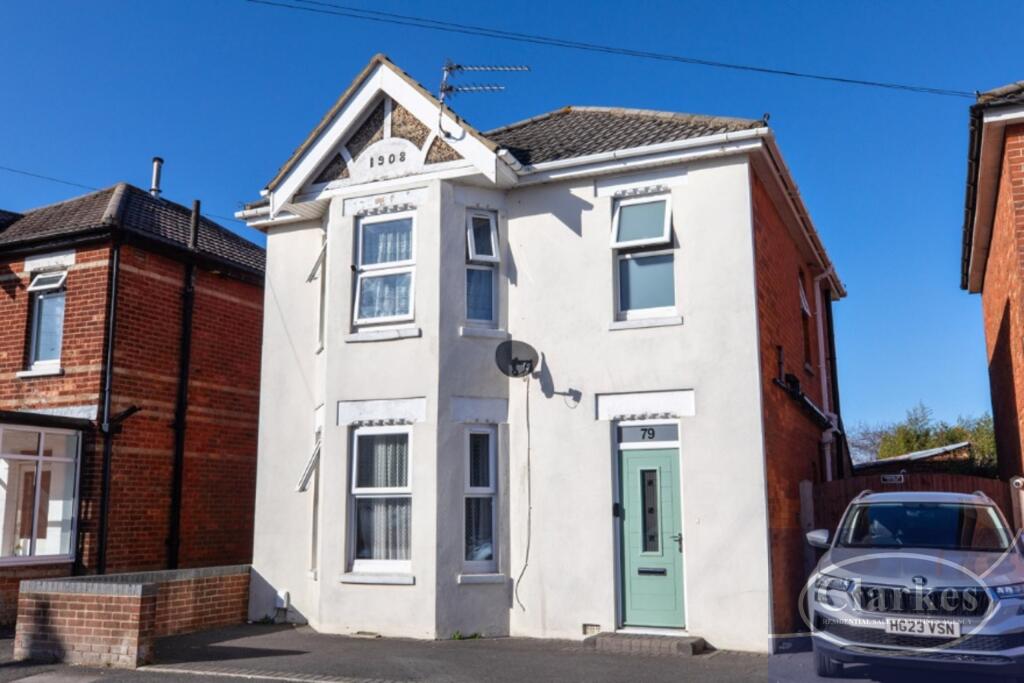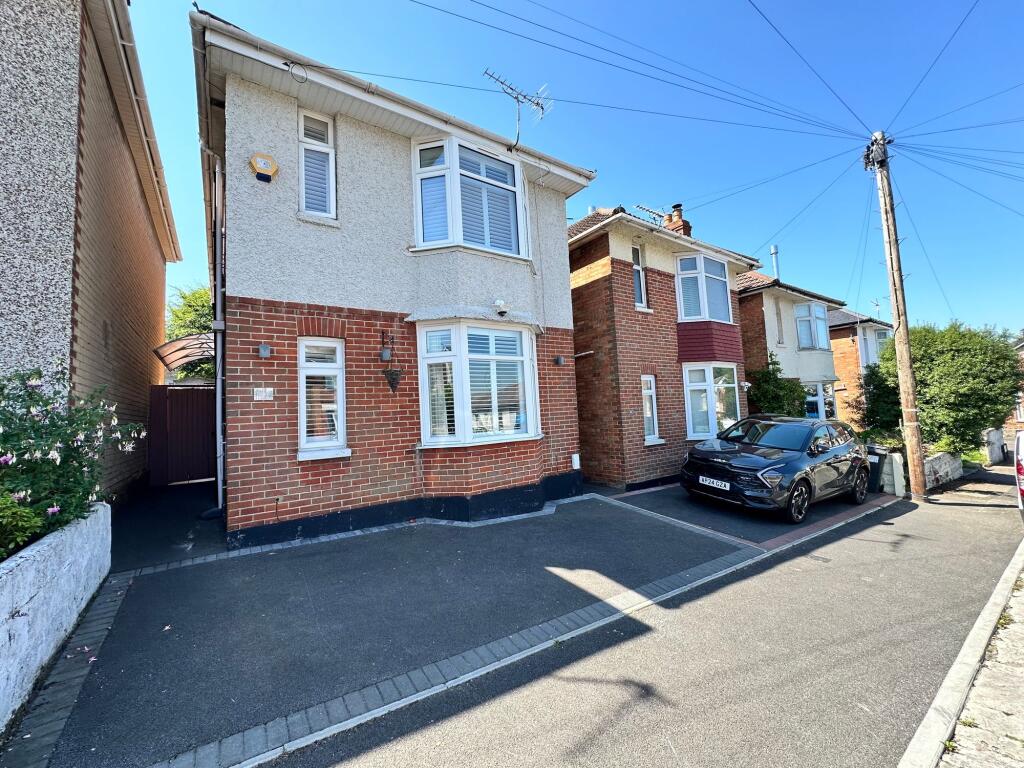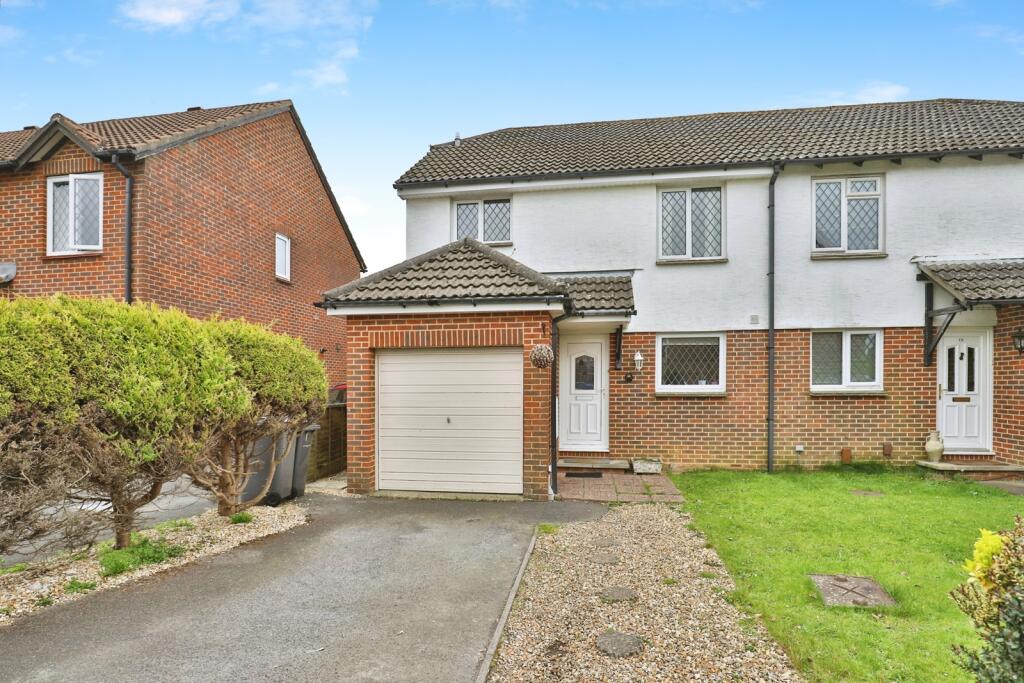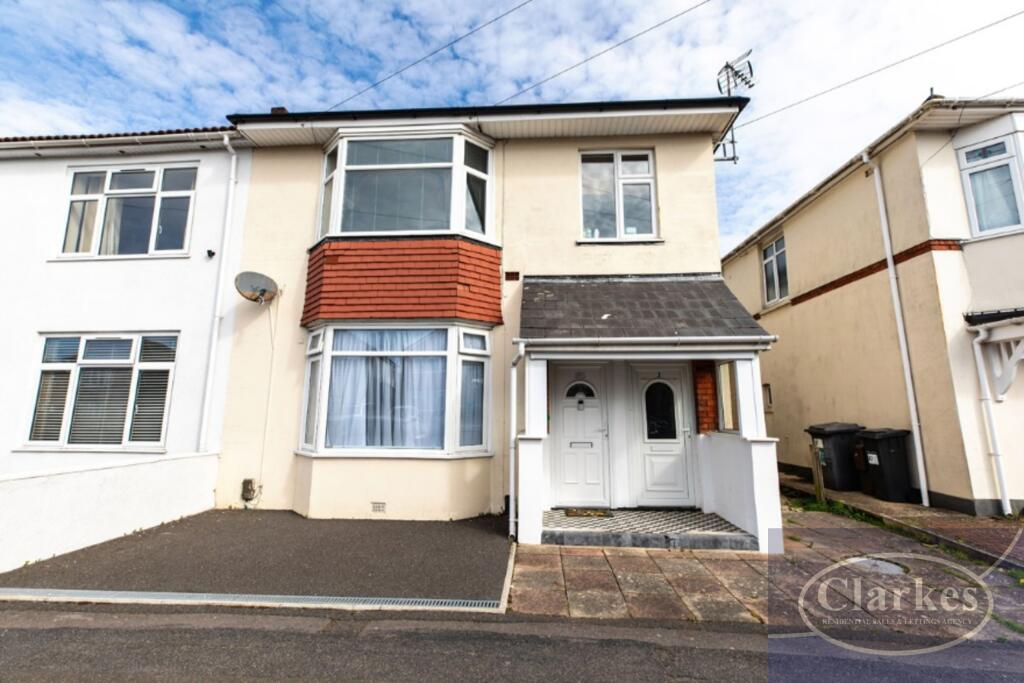ROI = 6% BMV = -0.86%
Description
Clarkes are delighted to offer this beautifully presented three bedroom family home A sought after location in Ensbury Park offering many local shops supermarkets transport links and Redhill Park at the end of the road The family home is close to local schools including Moordown St Johns Primary School Glenmoor and Winton Academies GROUND FLOOR: An inviting entrance to the property with Solid Oak flooring power points and space to hang coats Entrance to both reception rooms kitchen diner, W/C and stairs rising to the first floor. LIVING ROOM: A bright and spacious front room featuring a wide front aspect box bay window carpet flooring smooth painted celling with coving painted walls and an electric fire Radiator and power points This room is a great space for all the family. DINING ROOM: This room is currently used as a second lounge and offers a rear aspect UPVc double glazed window This room is a great addition to the home further benefiting from a built in shelving unit and carpet flooring KITCHEN DINER: To the rear of the property there is a stunning kitchen diner The kitchen installed in 2018 offers matching wall and base units with chrome handles laminate square edge worktops and upstands with stainless steel bowl sink and drainer There is space for a washing machine dish washer cooker fridge freezer and tumble dryer Smooth painted ceiling with recessed down lighting and Marble flooring throughout the kitchen diner Rear aspect double glazed window overlooking the garden A side aspect double glazed window and patio door leading to the garden. FIRST FLOOR: A spacious landing giving access to three bedrooms and bathroom Side aspect UPVC double glazed window and carpet flooring. BEDROOM ONE: The master bedroom is a large double room with front aspect box bay double glazed window and built in storage equipped with clothing poles This bedroom offers smooth painted ceilings and painted walls carpet flooring radiator and power points BEDROOM 2: The second bedroom is also a large room benefiting from built in storage and rear aspect window overlooking the garden The room offers smooth painted ceilings and painted walls with carpet flooring radiator and power points. BEDROOM 3: is a single bedroom also with a rear aspect double glazed window Smooth painted ceilings and painted walls carpet flooring power points and radiator. FAMILY BATHROOM: A refurbished family bathroom fitted in 2018 with shower over bath and shower screen White WC vanity basin amp unit Chrome heated towel rail front aspect obscure window Smooth painted ceilings fully tiled walls and flooring. OUTSIDE FRONT: At the front of the property a driveway with off road parking for several vehicles and access to the back garden via double gates The front of the property was rendered in 2019 OUTSIDE REAR To the rear of the property there is grass laid to lawn and soon to be patio area The brick built garage is equipped with light and power points An outside tap double wooden gates leading to front drive and brick walls surrounding the garden. All rooms have been measured with electronic laser and are approximate only None of the services to the above property have been tested by ourselves and we cannot guarantee that the installations described in the details are in perfect working order Clarkes Residential Sales and Lettings for themselves and for the vendors or lessors produce these brochures in good faith and are for guidance only They do not constitute any part of a contract and are correct to the best of our knowledge at the time of going to press
Find out MoreProperty Details
- Property ID: 160035659
- Added On: 2025-04-01
- Deal Type: For Sale
- Property Price: £395,000
- Bedrooms: 3
- Bathrooms: 1.00
Amenities
- GROUND LEVEL W/C
- GARAGE
- OFF ROAD PARKING
- GOOD SIZED REAR GARDEN
- NO FORWARD CHAIN




