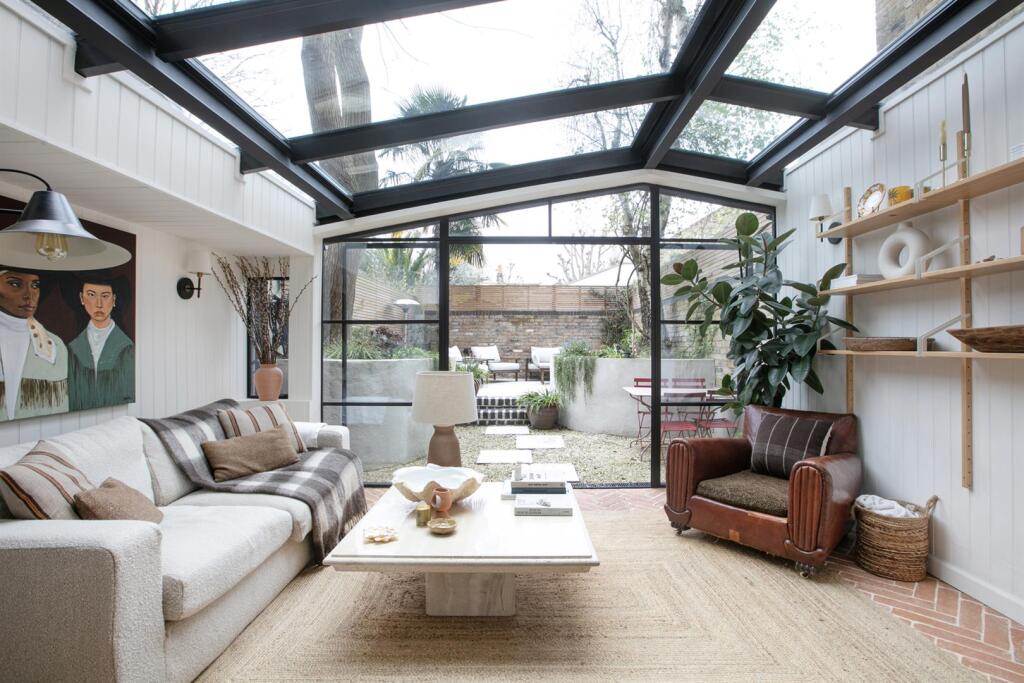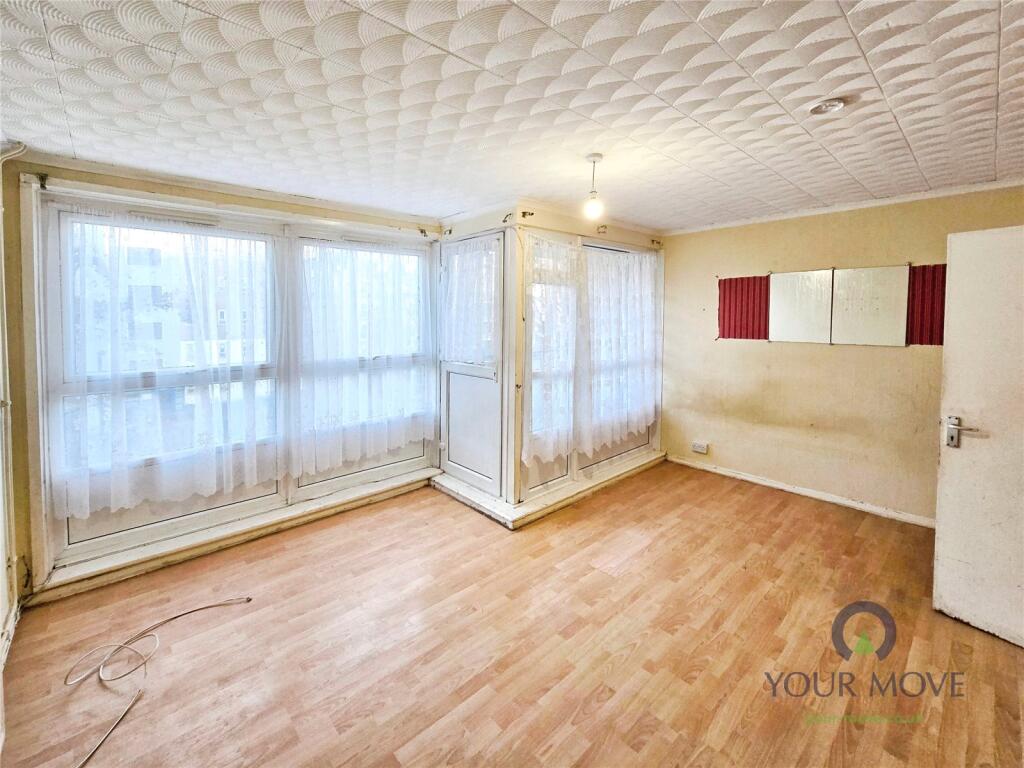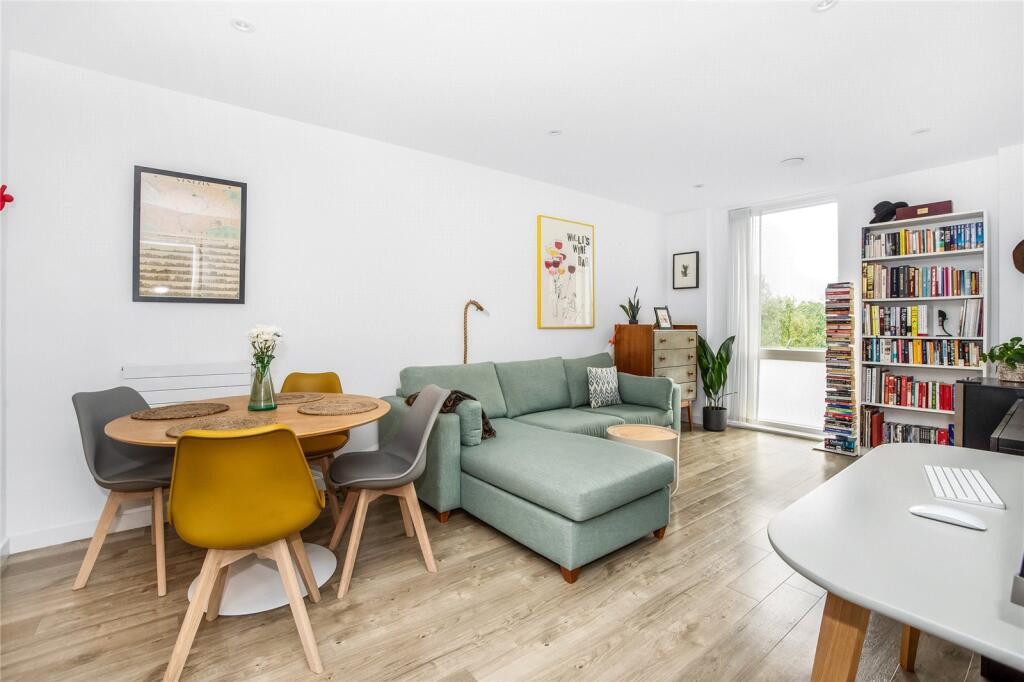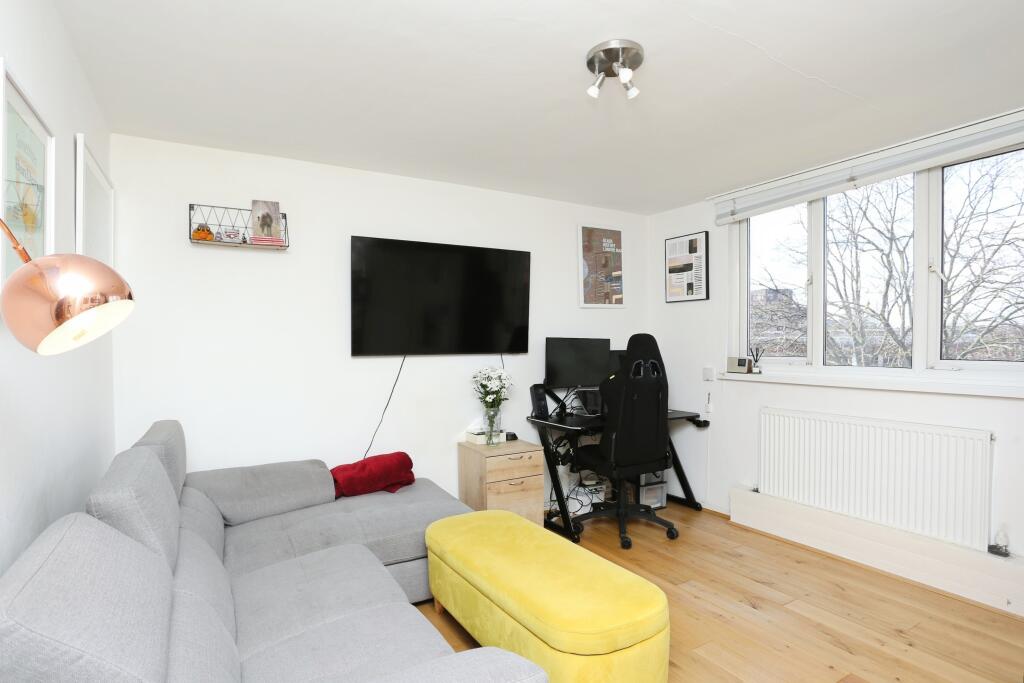ROI = 2% BMV = -20.88%
Description
Utterly Magnificent Early-Victorian Three Bedroom Home With Contemporary Additions - CHAIN FREE. It's rare to find such a respectful combination of period and contemporary design. The current owners of this magnificent early Victorian four storey villa have struck the balance perfectly. Enjoying sympathetic and lovingly recrafted period features, sublime, tasteful decor and elegant architectural contemporary additions, the property ticks all the boxes. Spread over four picture-perfect floors, the accommodation comprises three lovely double bedrooms, a large double reception, boastful bathroom, shower room and a super impressive full-width lower ground floor living area that spans the full depth of the house. This space includes a vaulted conservatory with sublime Crittall windows framing your pretty patio garden. Choumert Road forms part of a magical collection of period streets within the Bellenden Village conservation area. From here you can sample the dishy delights of Bellenden Road in seconds. Rye Lane is a short 5 minute stroll and you can be at Peckham Rye Station in moments for swift, frequent services to central London and beyond. The handsome exterior stands tall along this most popular, tree-lined period street. Steps lead upward to your raised ground floor entrance. The inner hall showcases elegant dogtooth cornicing, classic schoolhouse radiators, original floorboards and the first of the most charming wood panelling. Through double doors, one enters a spacious double reception room offering both front and rear aspects. This space is enriched by particularly striking original fireplaces (both open and functional), decorative wall panelling, shelving, and integrated storage. The lower ground floor is accessed from the rear of the entrance hall via a bespoke floating staircase featuring semi-open risers, seamlessly combined micro-cement treads and solid oak balustrades. This leads into a stunning conservatory, crowned by a vaulted glass ceiling. The space enjoys Ca Pietra terracotta herringbone tiles, underfloor heating and more wonderful wood-panelled walls in Wimbourne White. A wall of Crittall windows and a set of double doors perfectly frame the garden beyond. The garden itself is thoughtfully divided into a gravel-bed patio, two raised arched planters, and a raised patio area with a built-in bench. The conservatory flows openly into a magnificent kitchen/diner, fitted with built-in seating and finished throughout in micro cement on both the walls and floor. A recessed laundry/utility room is tucked away conveniently. The central feature is a quartz-topped island with breakfast bar, flanked by two parallel walls of cabinetry. The Devol kitchen includes double ceramic butler sinks, a six-ring range cooker and a quaint window seat to the front. Ascending to the first floor, you'll find a full-width master bedroom featuring a reclaimed period fireplace with a Carrara marble mantel. This serene space is flanked by bespoke, deep-set storage, detailed picture rails, and refined cornicing. At the rear lies the principal family bathroom, fitted with Chevere-engineered underfloor heating, limewashed oak , a Carrara marble wash unit and an expansive double walk-in wet room-style shower. A Carrara marble mantel, contemporary freestanding bath and distinctive ‘Bauwerk’ limewash walls add to the room's luxurious appeal. The second floor hosts another full-width double bedroom, complete with four bespoke wardrobes lined along the left wall and adorned with the most delightful wallpaper by Living Quarters. A large, original sash window provides elevated views over Choumert Road. The accompanying wet room features a period-style wash unit and toilet and fully tiled shower area with drencher. A third bedroom, styled in a schoolhouse aesthetic, offers loft access, matching schoolhouse radiators, and a charming sash window overlooking the city skyline. This leafy, mature and community driven neighbourhood is bursting with creativity. Peckham Rye is less than a 5 minute walk for swift and frequent services to London Bridge, Victoria, Shoreditch High Street and Blackfriars. Denmark Hill is also easily reached on foot or train. There's a whole variety of buses run into town along Peckham Road and Rye Lane just five minutes away. Shops, restaurants and green spaces in East Dulwich, Camberwell and Peckham are all nearby, also within walking distance is the excellent and very popular Nursery and Pre-Prep, The Villa and the new Belham Primary School. Local bars include The Victoria Inn, The Hermit’s Cave, The Camberwell Arms and The Crooked Well. Even closer is the much loved Montpelier - it's a cracking spot to meet all your new neighbours. Levan and The Begging Bowl are highly rated as is Ganapati and the much feted Artusi - all are just around the corner or a 2 minute walk down the road. This area is spoilt for green spaces such as the 120 acre Peckham Rye Common which is small walk or jog away also very nearby is the local Warwick Gardens and Goose Green both a gentle stroll away. Tenure: Freehold Council Tax Band: F
Find out MoreProperty Details
- Property ID: 160023800
- Added On: 2025-03-31
- Deal Type: For Sale
- Property Price: £1,895,000
- Bedrooms: 3
- Bathrooms: 1.00
Amenities
- Wonderful Period Features
- Spread Over Four Floors
- Impressive Contemporary Extension
- Conservation Area
- Peaceful Rear Garden
- Freehold




