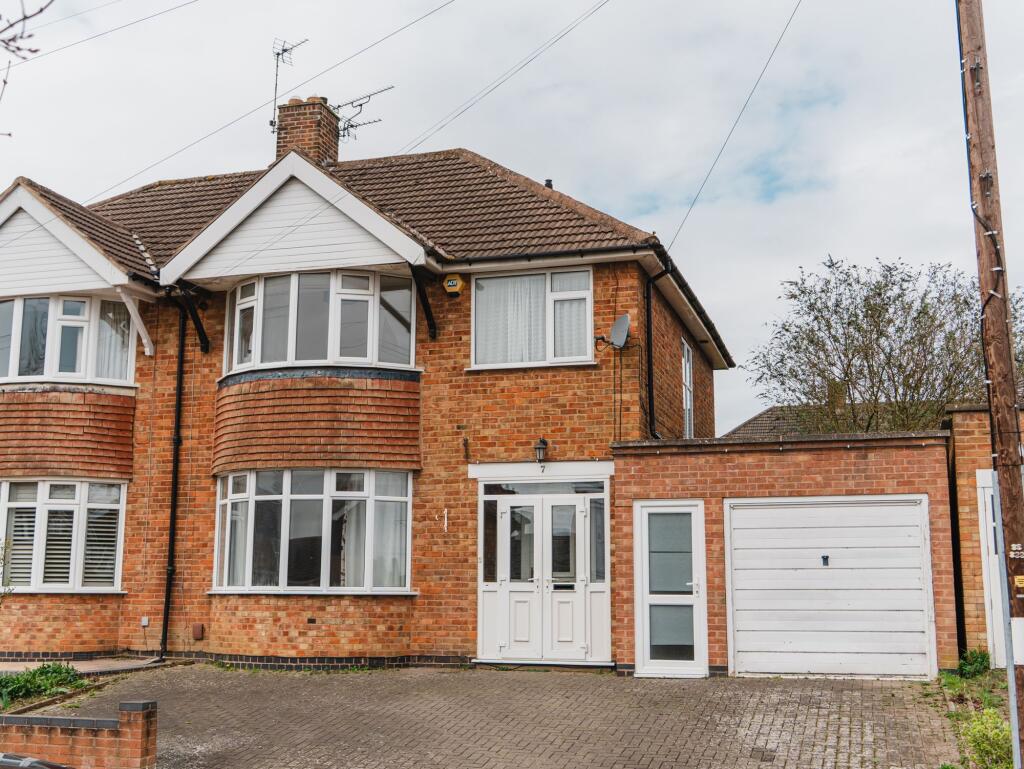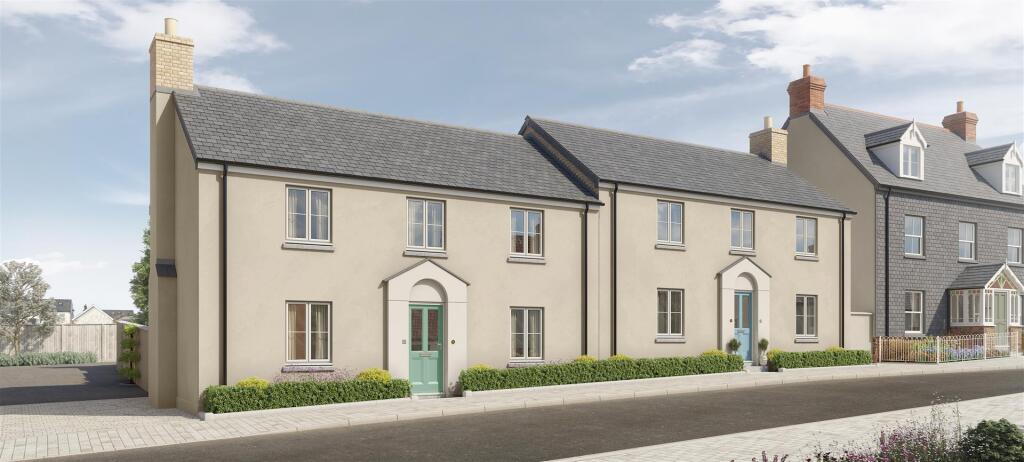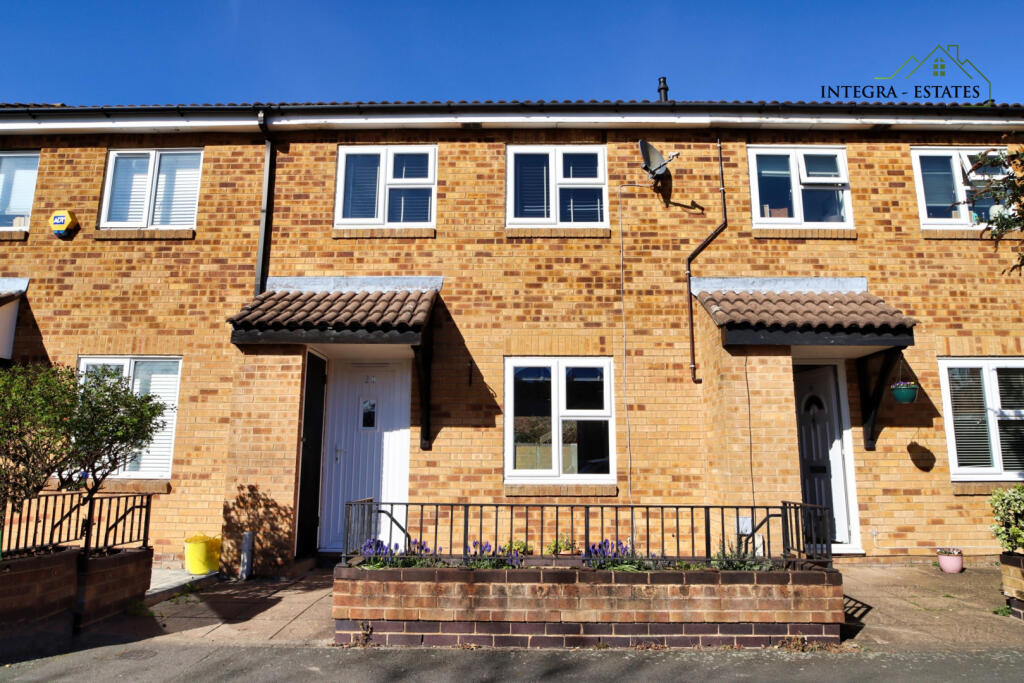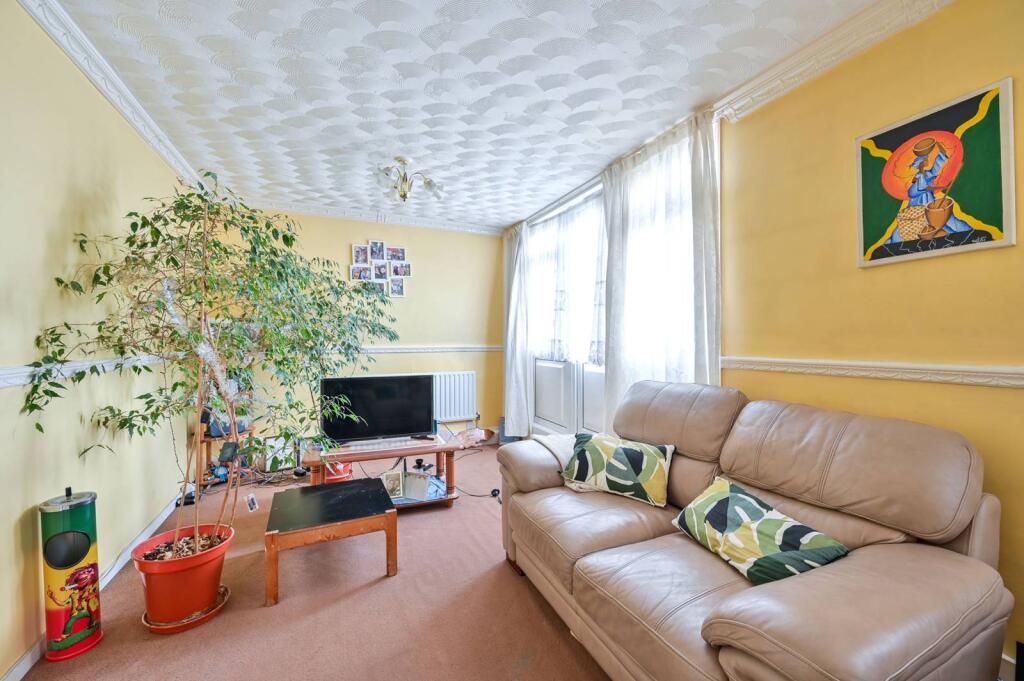ROI = 5% BMV = -16.91%
Description
Situated just off Spencefield Lane in the heart of Evington, this handsome, double-bay fronted semi-detached home offers an exciting opportunity for a discerning buyer. Generously proportioned, the property retains a natural flow across two floors, presenting immense potential for remodelling and modernisation.The house makes an immediate impression with its attractive façade and a paved driveway providing off-road parking for at least two vehicles. Entry is via a porch leading into a spacious hallway with oak flooring, offering dual access to the principal living spaces. To the left, a front reception room is framed by a large bay window, original picture rails, and an open marble-inset fireplace—a striking focal point. A second reception room to the rear enjoys views of the west-facing garden through double-glazed patio doors, while a centrally positioned breakfast kitchen provides ample storage, a double electric oven with a four-ring gas hob, and generous workspace. A thoughtfully reconfigured former garage now serves as a games room or optional fourth bedroom, ideal for multi-generational living. A well-appointed and modern shower room completes the ground floor. Upstairs, a wide landing leads to three well-proportioned bedrooms—two spacious doubles and a large single—all presented in a neutral palette with wool carpets. A family bathroom and separate WC serve the upper floor. The principal bedroom, positioned at the front, benefits from a bay window that floods the space with natural light.Outside, the west-facing rear garden is an inviting and private space, bordered by mature trees and shrubs. Mostly laid to lawn with a paved patio area, the space offers excellent potential for extension, subject to the necessary consents.Benefitting from gas-central heating and double glazing throughout whilst being offered with no upwards chain and priced competitively for an immediate sale. EPC Rating: D
Find out MoreProperty Details
- Property ID: 160004585
- Added On: 2025-03-30
- Deal Type: For Sale
- Property Price: £350,000
- Bedrooms: 3
- Bathrooms: 1.00
Amenities
- An extended three-bedroom double-bay fronted semi-detached house
- Offered with no upwards chain
- Situated in the highly sought after suburb of Evington
- Potential for remodelling and reconfiguration
- Off road parking and driveway
- A low maintenance
- private
- West-facing garden
- Early viewing is essential




