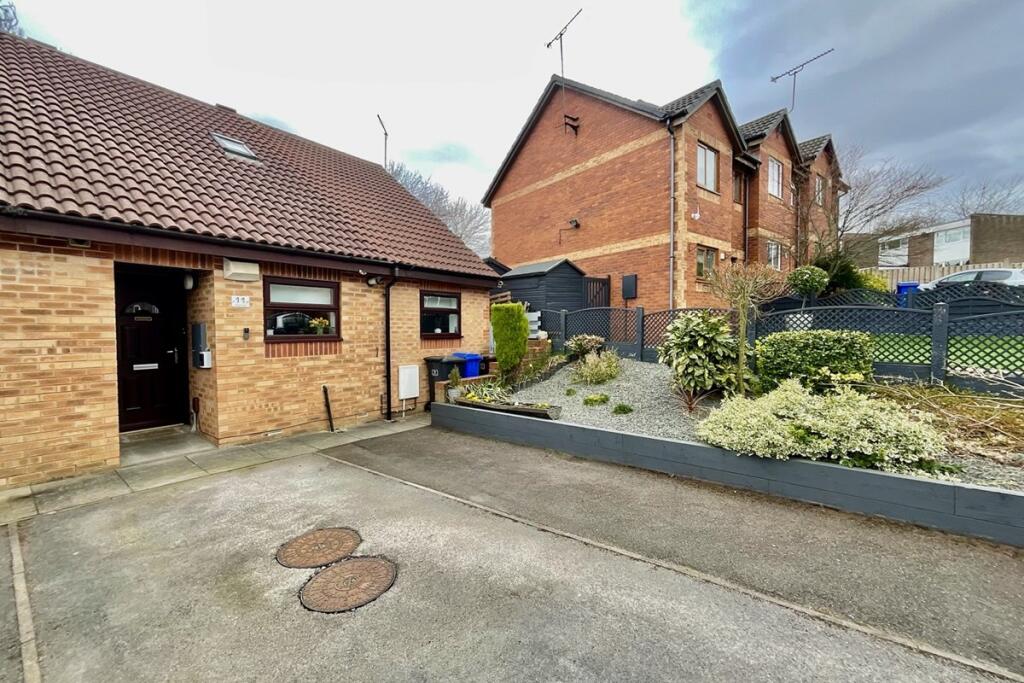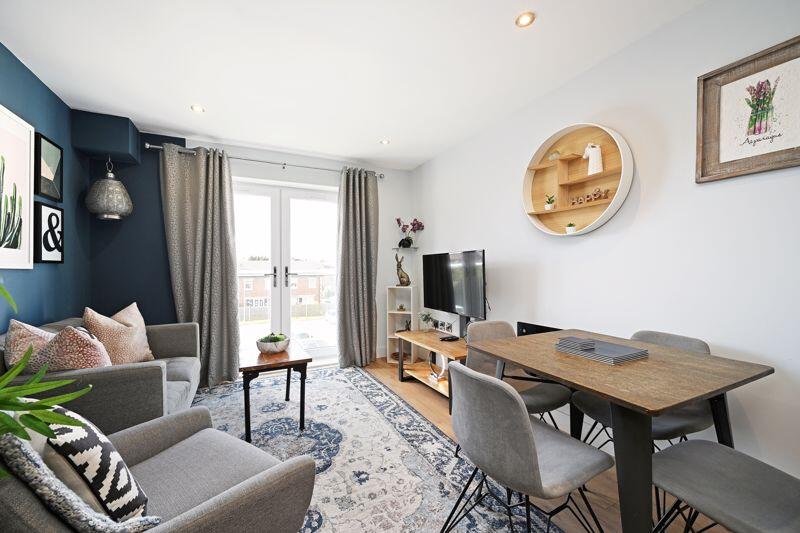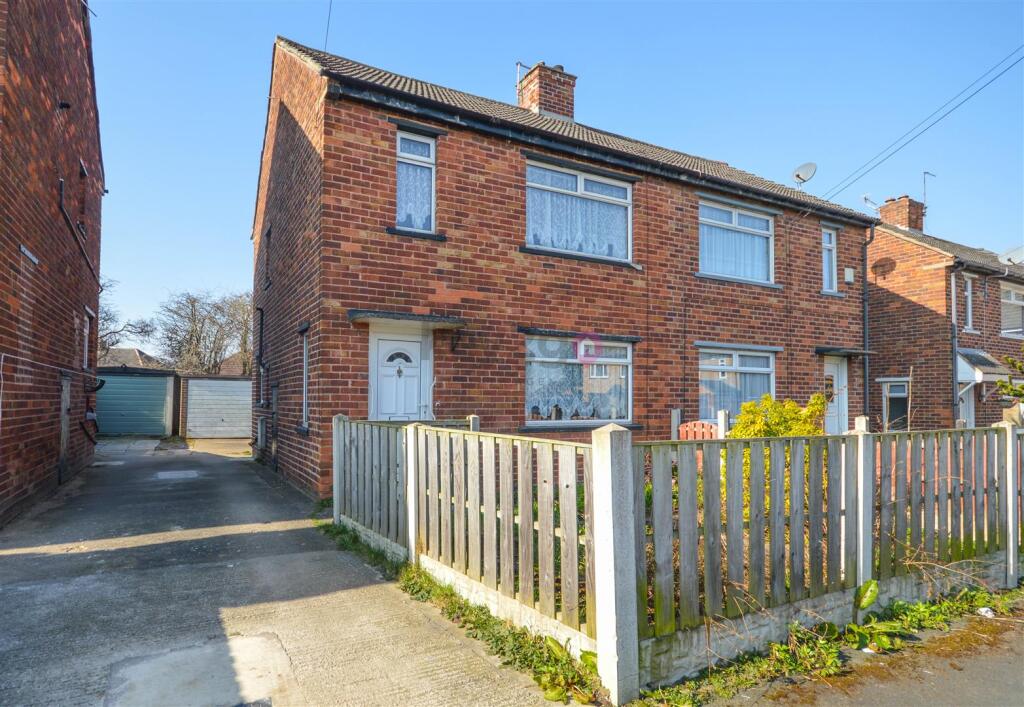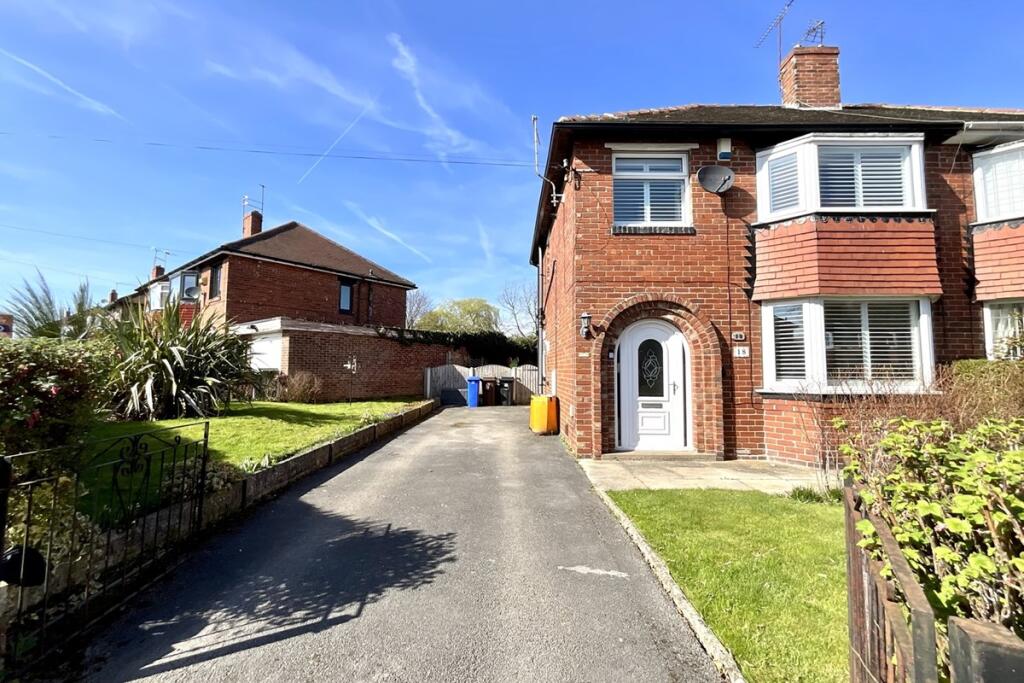ROI = 7% BMV = -1.45%
Description
PERFECT for first time buyers, small families or professional couples is this 2/3 bedroom, end terrace property with gas central heating, double glazing, fitted kitchen, private rear garden, double driveway and has been presented to high standard, READY TO WALK STRAIGHT IN! Don't delay, view now. Located in this popular residential area of Woodhouse with convenient access to a host of local amenities, shops and supermarkets, Ofsted GOOD Rated Schools, excellent transport links to Sheffield City Centre, Meadowhall, Crystal Peak Shopping Centre and Drake House Retail Park, M1 Motorway Network, and has access to a number of Recreational Activity Centres, Countryside and Woodland at Rother Valley Country Park, is this well presented, two double bedroom mid-terrace property. The home would appeal to a number of potential purchasers and is worthy of internal inspection to fully appreciate the size and standard of accommodation on offer. With gas central heating via a combination boiler, uPVC double glazing and in brief comprises the following; entrance porch with out-building store and useful cloak cupboard, open-plan family living room with stairs to the first floor and double doors to the garden, the kitchen with a modern style range of units. French doors lead into the ground floor offers flexible living for each indicvidual buyer uses include third bedroom,, second reception room, office, play room. To the first floor access is provided to two bedrooms, the second bedroom is a good size with completing the first floor and the internal accommodation is the house family bathroom three piece suite. Externally the property has a double driveway to the front, providing ample off street parking for two vehicles, with footpath to the entrance door and out-building store. To the rear of the property is a very well maintained enclosed lawn garden which backs onto the green. * END TERRACE HOME * FLEXIBLE LIVING SPACE * BEAUTIFULLY PRESENTED THROUGHOUT * BEDROOM 3/ ADDITIONAL LIVING SPACE * GOOD SIZED REAR GARDEN * AMPLE DRIVEWAY PARKING * POPULAR LOCATION * GREAT LOCAL AMENITIES Accommodation comprises: * Porch : 1.5m x 1.57m (4' 11" x 5' 2") * Open Plan Living : 3.47m (Max) x 7.5m (11' 5" x 24' 7") * Bedroom 3/ additional reception room : 3.6m x 4.86m (11' 10" x 15' 11") * Lobby : 2.66m (max) x 2.36m (max ) (8' 9" x 7' 9") * Bedroom 1 : 2.98m (max) x 4.89m (9' 9" x 16' 1") * Bedroom 2 : 1.8m x 4.98m (5' 11" x 16' 4") * Bathroom: 1.93m x 1.91m (6' 4" x 6' 3") This property is sold on a freehold basis.
Find out MoreProperty Details
- Property ID: 159998240
- Added On: 2025-03-30
- Deal Type: For Sale
- Property Price: £170,000
- Bedrooms: 2
- Bathrooms: 1.00
Amenities
- END TERRACE HOME
- FLEXIBLE LIVING SPACE
- BEAUTIFULLY PRESENTED THROUGHOUT
- BEDROOM 3/ ADDITIONAL LIVING SPACE
- AMPLE DRIVEWAY PARKING
- POPULAR LOCATION
- GREAT LOCAL AMENITIES




