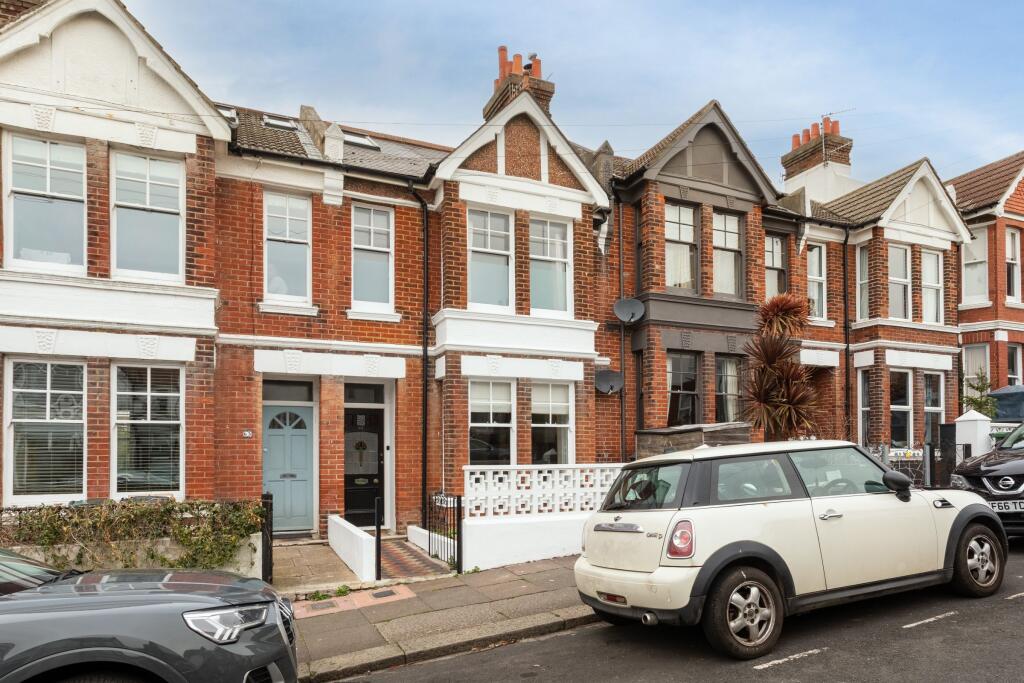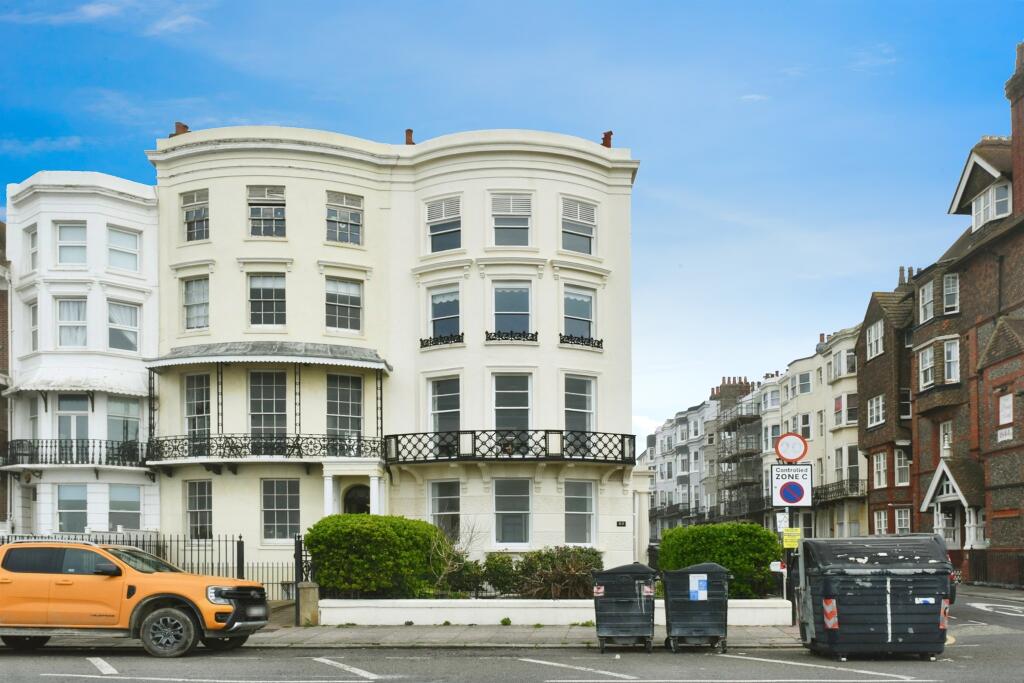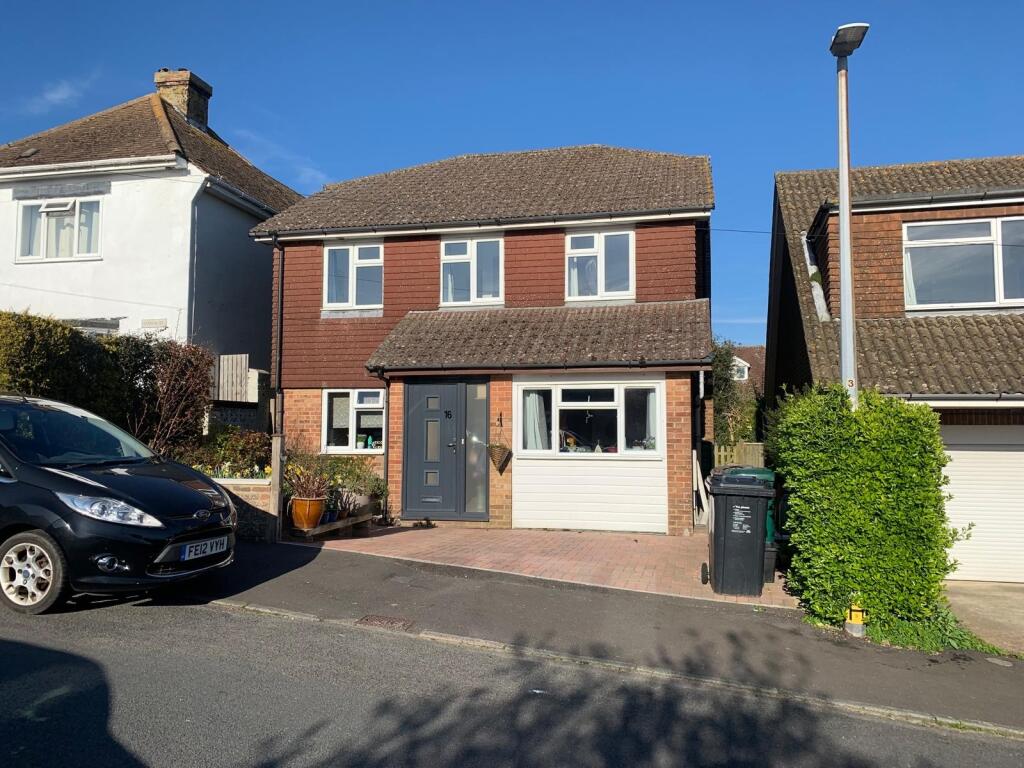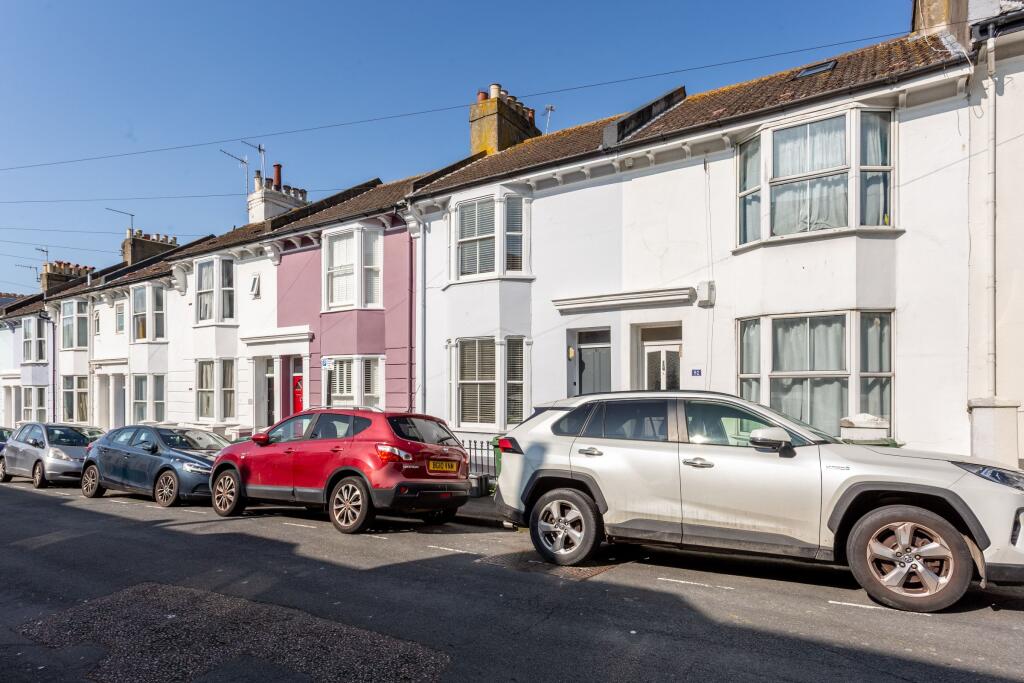ROI = 5% BMV = 1.54%
Description
This Edwardian red brick period family home offers huge kerb appeal with two large bay windows, an enclosed front garden with a white painted wall, wrought iron gate and pathway leading up to the property. Inside a large hallway awaits with tall ceilings, wooden flooring underfoot and plenty of space for coats and outwear. Stretching to the front and rear of the property is the spacious living/dining room. Light floods the living room from the large bay window with views over the front garden and double doors out to the back garden. This space has tall ceilings and plenty of space for everyday furniture, stripped wooden flooring and period fireplace. To the rear of the property is the absolutely stunning kitchen/breakfast room. The German made bespoke kitchen certainly offers not only practically for all your families needs but a quality finish. There are plenty of white gloss units with a mixture of cupboards, draws and shelving. Built in appliances including a Neff double oven with microwave, induction hob with extractor fan, dishwasher, washing machine and composite sink with drainer. Finished off with brushed hard wearing subtle grey worktops and splash backs. For sociable living there is a useful breakfast bar. Flowing through the kitchen is the breakfast area with plenty of space for a family size table and chairs. Large double glazed doors take you out to the garden which is a good size for the area. Family friendly with mature trees and bedding plants, partly grassed with a decked patio area for alfresco living. Back inside wooden white washed stairs lead up to the first floor which has three bedrooms, a family bathroom and a further shower room. Bedrooms three and four offer plenty of space for furniture and wonderful garden views. Bedroom three has a built in wardrobe and period fireplace. The family bathroom has a white suite and chrome fittings, fully tiled for ease and a frosted window for light. Next door to the bathroom is a shower/wet room which is fully tiled and has a window for light. To the front of the property is the spacious second bedroom. A large bay window and further window flood in natural light and either side of the chimney are two built in wardrobes. The room has high ceilings and stripped wooden flooring. Leading from the landing, again with white washed steps take you to the second floor with a stunning loft room/master bedroom which benefits from an en-suite shower room. The room has good ceiling height and double doors with views towards the Sussex Downs and the sea. The room itself is neutrally decorated with carpet underfoot and built in wardrobes. The en-suite shower room has a walk in shower with chrome fitting above, white WC and vanity unit which houses the sink. This beautiful family home is located in a tranquil leafy street with huge kerb appeal in desirable and popular area, near Queens Park and Kemp Town Village. It is within easy reach of Brighton City Centre and the main motorway to London and beyond. It is also well positioned in the catchment area for outstanding local schools. VIEWING By appointment with HANOVER HOMES telephone Consumer Protection from Unfair Trading Regulations 2008. The Agent has not tested any apparatus, equipment, fixtures and fittings or services and so cannot verify that they are in working order or fit for the purpose. A Buyer is advised to obtain verification from their Solicitor or Surveyor. References to the Tenure of a Property are based on information supplied by the Seller. The Agent has not had sight of the title documents. A Buyer is advised to obtain verification from their Solicitor. Items shown in photographs are NOT included unless specifically mentioned within the sales particulars. They may however be available by separate negotiation. Buyers must check the availability of any property and make an appointment to view before embarking on any journey to see a property. Council Tax Band: D Tenure: Freehold
Find out MoreProperty Details
- Property ID: 159994502
- Added On: 2025-03-30
- Deal Type: For Sale
- Property Price: £700,000
- Bedrooms: 4
- Bathrooms: 1.00
Amenities
- Edwardian Period Property
- Four Double Bedrooms
- Through Living Dining Room
- Stunning Kitchen/Breakfast Room
- Three Bathrooms
- Queens Park Location
- Catchment Area For Outstanding Schools
- EPC Rating D




