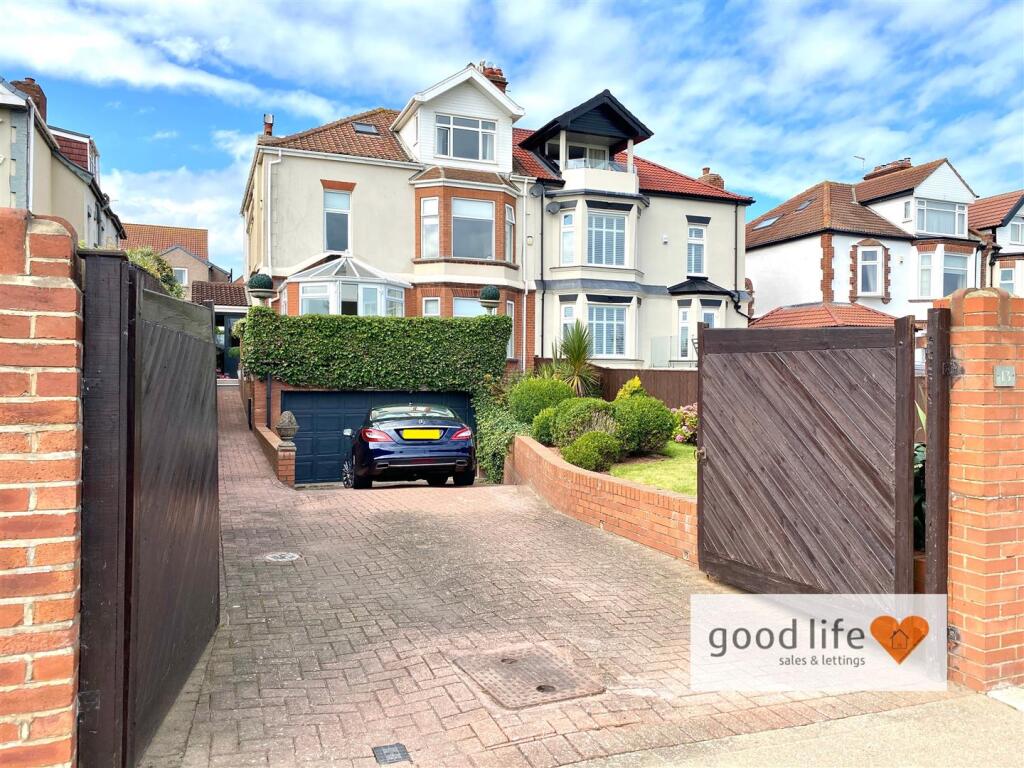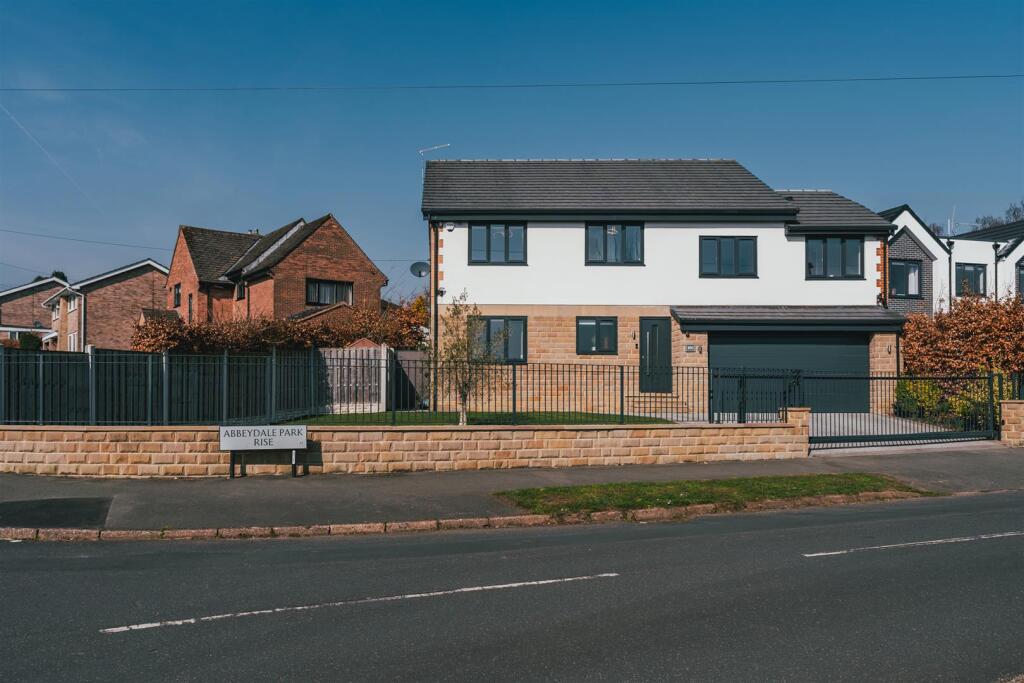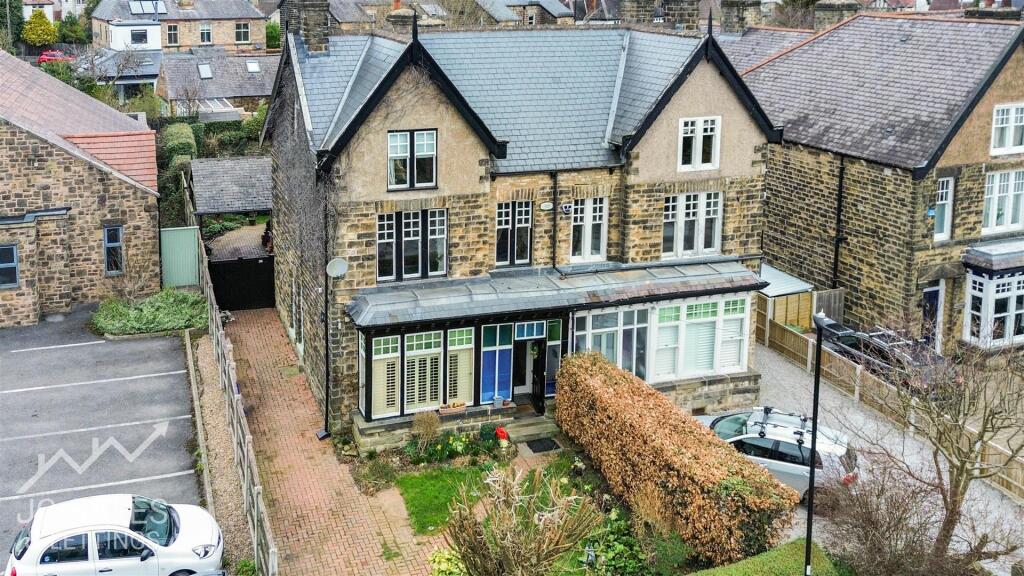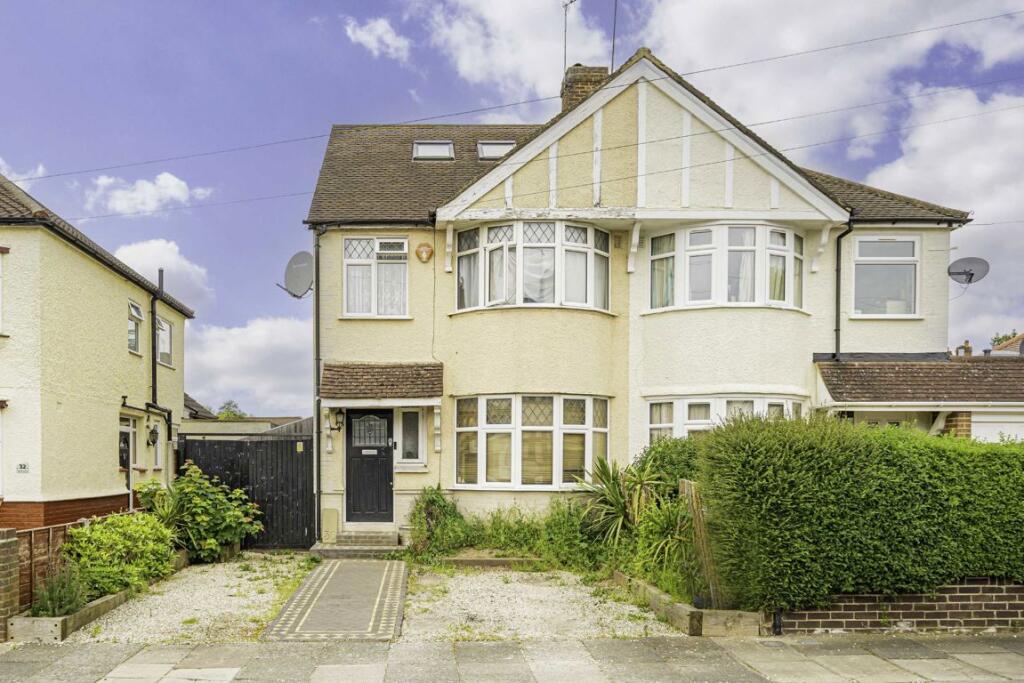ROI = 0% BMV = 0%
Description
5 BED EXTENDED SEMI DETACHED EDWARDIAN MANSION - PRIME FRONT LINE SEA LOCATION - FORMER HOME OF SAFC LEGEND LEN SHACKLETON - MULTI-CAR DRIVEWAY & DOUBLE GARAGE (15ft WIDE) - CONSERVATORY & ELEVATED TERRACE TO FRONT - GORGEOUS PART-OPEN FLOW TO GROUND FLOOR - GRAND PERIOD ENTRANCE HALL - STUNNING BESPOKE DINING KITCHEN - AMAZING VIEWS FROM ALL FRONT FACING ROOMS - STYLISHLY PRESENTED THROUGHOUT.. Good Life Homes are delighted to bring to the market what must be one of the finest homes of its type. Built at the turn of the 1900’s and the former home of Sunderland AFC legend Len Shackleton, this impressive residence has since been re-modelled and extended creating a beautiful modern home of considerable quality and style occupying an enviable sea-front position. Only on viewing will potential buyers fully appreciate the quality on offer and we urge you to review our floor plan, full room particulars and room photography. A brief room description comprises; Ground floor; entrance hall, snug, conservatory, 2 reception rooms, stunning dining kitchen, utility, WC. First floor; 3 Bedrooms and bathroom. Second floor; 2 Bedrooms and sauna (the principal bedroom on this floor has an en suite). External; courtyard to rear, driveway and gardens to front with garage. Viewing arrangements can be made by contacting our local office. If you have a property to sell and would like valuation advice or guidance, please do not hesitate to ask us for assistance. Our fixed price selling fees start from just £995 on a no sale no fee basis which means you won’t pay us anything unless we sell your home! Call us and find out why so many people across Sunderland now choose Good Life to sell their home. Introduction - 5 BED EXTENDED SEMI DETACHED EDWARDIAN MANSION - PRIME FRONT LINE SEA LOCATION - FORMER HOME OF SAFC LEGEND LEN SHACKLETON - MULTI-CAR DRIVEWAY & DOUBLE GARAGE (15ft WIDE) - CONSERVATORY & ELEVATED TERRACE TO FRONT - GORGEOUS PART-OPEN FLOW TO GROUND FLOOR - GRAND PERIOD ENTRANCE HALL - STUNNING BESPOKE DINING KITCHEN - AMAZING VIEWS FROM ALL FRONT FACING ROOMS - STYLISHLY PRESENTED THROUGHOUT.. External Front - Front-line sea front position with fabulous uninterrupted views over the sea. Multi-vehicle driveway leading to double garage with remote door. Well-maintained lawned garden with borders. Potential to increase driveway still further if required in the future. The property is sat to the rear of the plot with the majority of outdoor space, quite rightly, to the front given the aspect. Garage - 20' 2'' x 15' 6'' (6.14m x 4.72m) - Lighting and sockets. Electrically controlled entry door. Cold water tap. Entrance Porch - 14' 10'' x 6' 3'' (4.52m x 1.90m) - Porcelain tile flooring. Additional door leading to rear of property. Mirrored wall. Stained glass leaded door leading into formal entrance hall. Entrance Hall - 12' 0'' x 11' 0'' (3.65m x 3.35m) - Formal, beautiful entrance hall with porcelain tile flooring, double radiator, original impressive period staircase, under-stairs cupboard, 3 doors leading off to snug, 2 receptions and kitchen. Snug - 11' 6'' x 10' 3'' (3.50m x 3.12m) - Leading off the entrance hall to the right, the snug provides an opportunity for a home office, separate dining room or TV room. With a lovely fireplace, the snug also provides access via double doors to the front facing conservatory. Radiator. Conservatory - 12' 0'' x 10' 3'' (3.65m x 3.12m) - Porcelain tile flooring, uPVC windows and doors leading out to roof-top front facing patio. Garage Roof Top Patio/ Balcony - 16' 3'' x 10' 0'' (4.95m x 3.05m) - A large, impressive and elevated roof-top balcony with uninterrupted sea-views and a wonderful outdoor space for socializing, taking coffee or breakfast, or simply enjoying the stunning aspect with family and friends. Reception Room 1 - 18' 0'' x 13' 6'' (5.48m x 4.11m) - Measurement into bay window Front reception with gorgeous uPVC double-glazed bay window and sea/garden views. Impressive fireplace providing a focal point with built-in cupboards either side. 2 double radiators. Partly open plan to rear reception room. Reception Room 2 - 23' 0'' x 14' 9'' (7.01m x 4.49m) - Part of what appears to be a long-standing extension to the original property, this is a stunning spacious room, part open plan to the front reception and borrowing light from the front east facing bay window on a morning and from the rear west facing bi-fold doors on an afternoon/evening. A simply stunning bespoke-designed fireplace provides a focal point and contains a log burning stove. 2 double radiators provide additional heat when necessary. Part open plan to the kitchen/dining room. Kitchen/Dining Room - 22' 0'' x 11' 5'' (6.70m x 3.48m) - Also, we believe, part of an extension to the original property with impressive vaulted ceiling with additional roof-windows allowing lots light into this terrific space. Porcelain tile flooring. White uPVC double-glazed window side facing. White uPVC double-glazed doors leading externally to the side. Internal door leading to rear utility. The main focus is, of course, the fabulous kitchen which has a range of shaker-style units with contrasting finish and an impressive central island designed to provide a practical work-surface but also a formal dining table for 4 seats. All worktops for both the units and island are finished in quality granite for a stunning effect including matching upstands. From a cooking perspective, there is 2 double integrated ovens, integrated microwave and coffee maker. A 6 ring gas hob provides an additional feature beneath a designer style extractor canopy. Inset-sink and integrated dishwasher. This is certainly a dining kitchen befitting of such a prestigious home. Utility Room - 9' 2'' x 4' 3'' (2.79m x 1.29m) - Porcelain tile flooring. Radiator. UPVC double-glazed window rear facing. UPVC double-glazed door leading to external rear courtyard. Cupboards providing useful storage. Space and plumbing for washing machine. Central heating boiler. Leading off is WC. Downstairs W/C - 4' 3'' x 3' 8'' (1.29m x 1.12m) - Granite style tiling to walls and floors. Toilet with concealed cistern and push button flush. Basin on drawer unit. Bevel-edged glass. First Floor - Staircase to first floor landing with impressive period-style window and doors leading off to WC, bedrooms and bathroom. Victorian style column radiator. Bathroom - 11' 8'' x 9' 4'' (3.55m x 2.84m) - Large quality family bathroom with tiling to walls and floor. Built-in bath, double walk-in shower. Bidet. Double sink sat within drawer unit below. WC with concealed cistern. Radiator. Bedroom 1 - 17' 10'' x 12' 8'' (5.43m x 3.86m) - Double bedroom. Measurements do not include depth of fitted wardrobes. Carpet flooring, radiator, white uPVC double-glazed bay window with stunning elevated sea views. See photo. Professionally installed fitted robes to one wall with matching bedside cabinets and drawers. Radiator. Bedroom 2 - 15' 0'' x 13' 6'' (4.57m x 4.11m) - Double bedroom. Carpet flooring, uPVC double-glazed window rear facing with fitted blinds. Radiator. Bedroom 3 - 11' 2'' x 10' 6'' (3.40m x 3.20m) - Also a double bedroom but used as a dressing room by current owners. UPVC double-glazed window front facing with amazing views, radiator, carpet flooring. Second Floor Landing - UPVC double-glazed window side facing. 2 doors leading off to bedrooms. Door leading off into sauna. Bedroom 4 - 16' 8'' x 14' 1'' (5.08m x 4.29m) - Double bedroom. Carpet flooring, uPVC double-glazed front facing window with amazing elevated views! Radiator. Door leading off to en suite. En Suite To Bedroom 4 - 7' 6'' x 5' 9'' (2.28m x 1.75m) - Tile flooring. Radiator. Double-glazed roof window. Bath with chrome taps and shower head attachment. WC with concealed cistern. Sink on drawer unit. Walls are finished in a ceramic tile with decorative border. Bedroom 5 - 13' 9'' x 9' 8'' (4.19m x 2.94m) - Double bedroom. Carpet flooring. Radiator. White uPVC double-glazed window rear facing. Sauna - 5' 7'' x 4' 3'' (1.70m x 1.29m) - Accessed off landing with timber lining and access door. Limited access at the time of listing due to vendor storage. Externally - Small courtyard outdoor space to side and rear sufficient to accommodate table and chairs, garden shed and log store.
Find out MoreProperty Details
- Property ID: 159993746
- Added On: 2025-03-30
- Deal Type: For Sale
- Property Price: £700,000
- Bedrooms: 5
- Bathrooms: 1.00
Amenities
- 5 BED EXTENDED SEMI DETACHED EDWARDIAN MANSION
- PRIME FRONT LINE SEA LOCATION
- FORMER HOME OF SAFC LEGEND LEN SHACKLETON
- EPC RATING
- MULTI-CAR DRIVEWAY & DOUBLE GARAGE (15ft WIDE)
- CONSERVATORY & ELEVATED TERRACE TO FRONT
- GORGEOUS PART-OPEN FLOW TO GROUND FLOOR
- GRAND PERIOD ENTRANCE HALL
- STUNNING BESPOKE DINING KITCHEN
- AMAZING VIEWS FROM ALL FRONT FACING ROOMS




