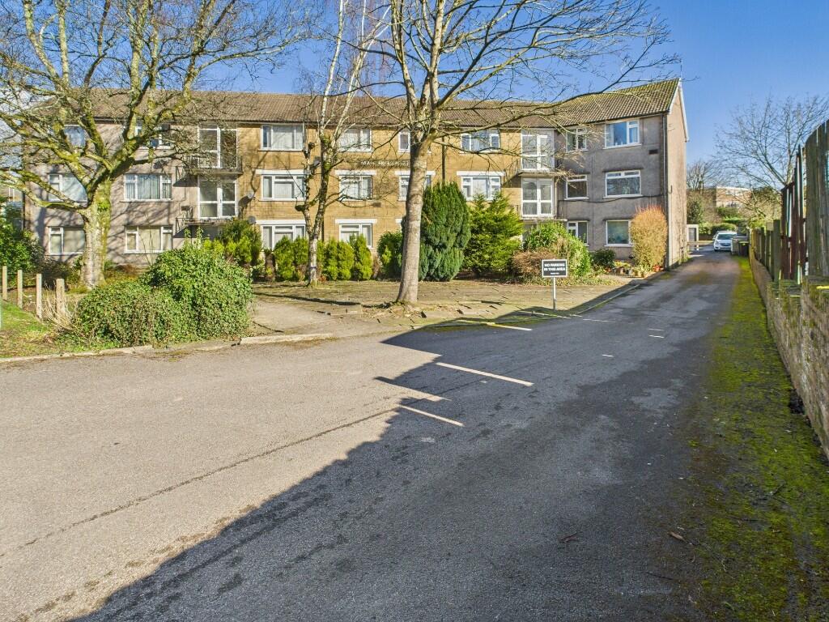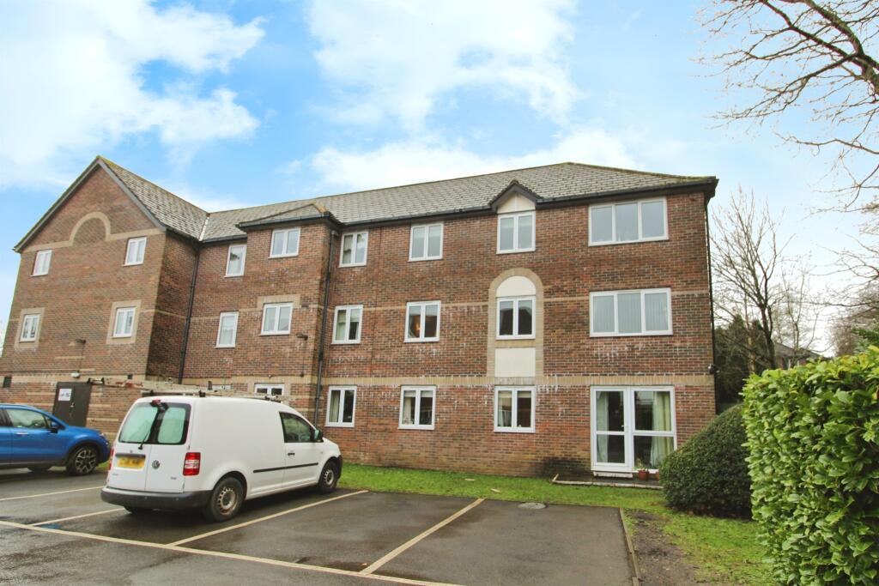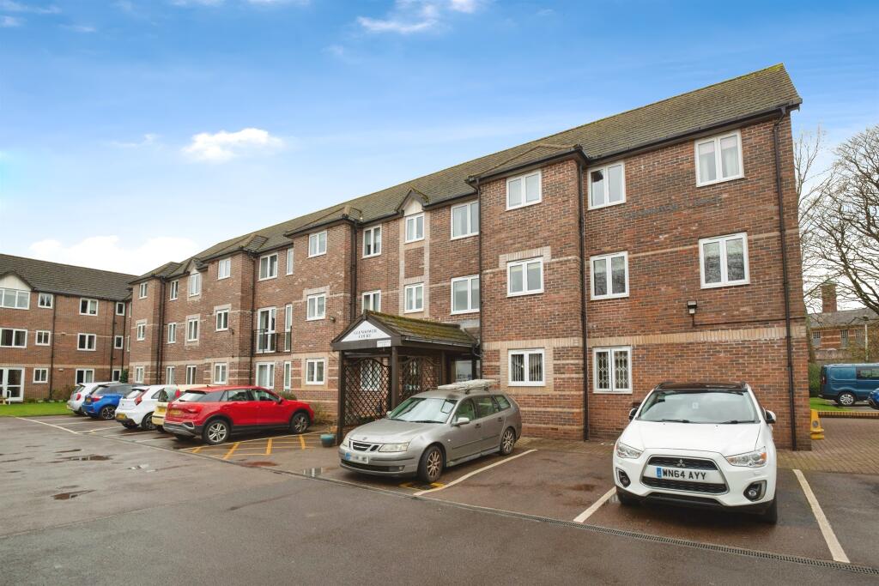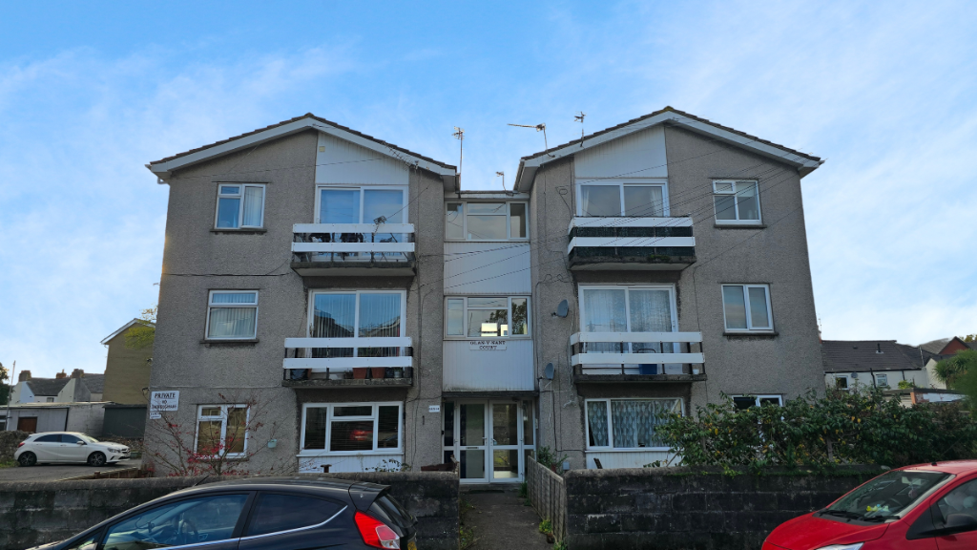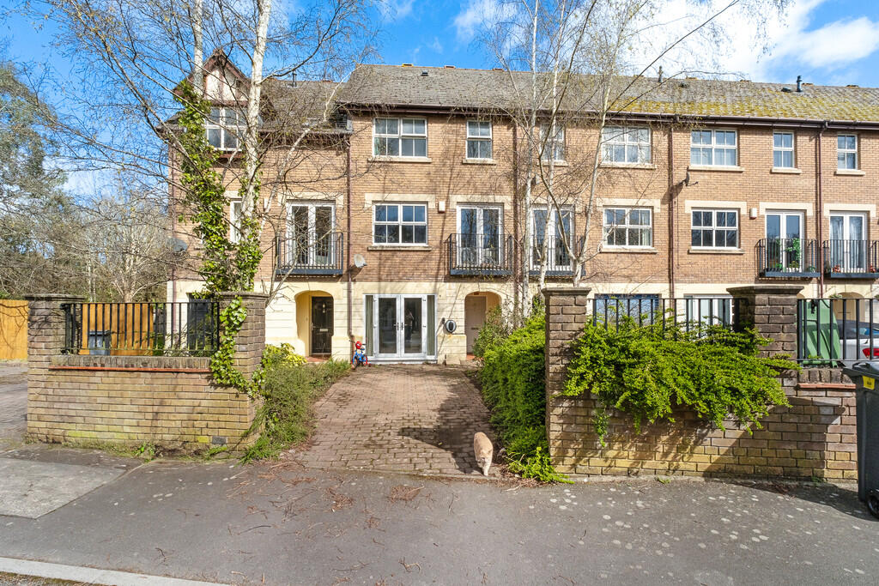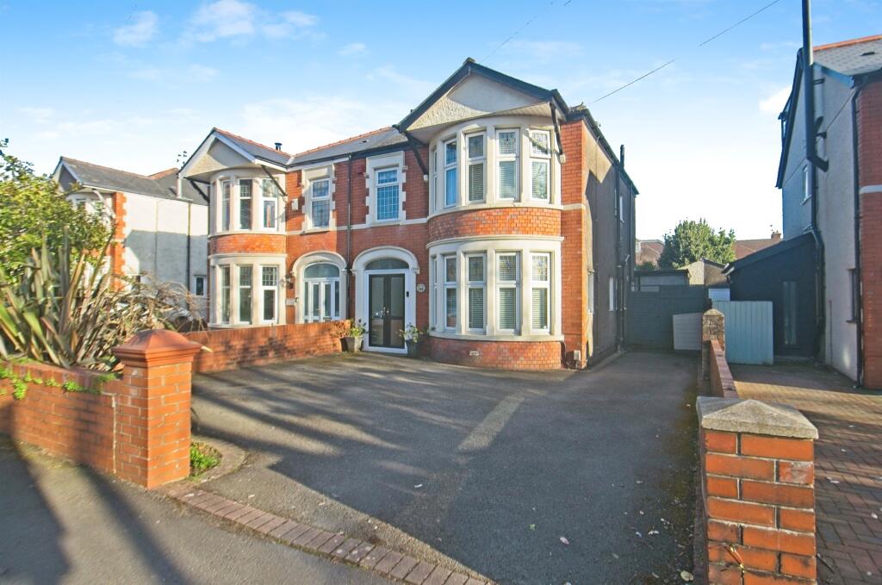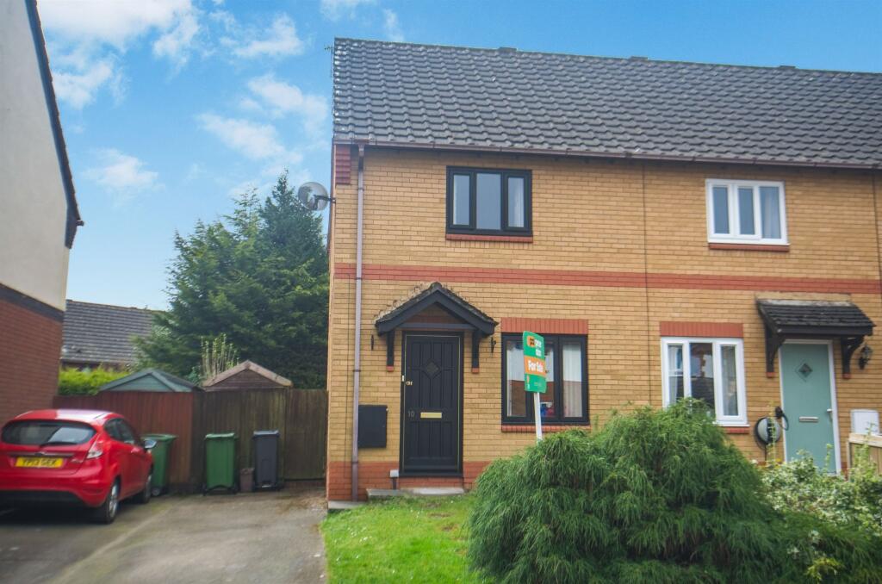ROI = 0% BMV = 0%
Description
THE DETAILED ACCOMMODATION IS AS FOLLOWS: (Dimensions are approximate) A very well-presented top floor flat with single car garage. The property briefly comprises of lounge, kitchen/dining room, 2 double bedrooms, bathroom and is ideally situated within walking distance of both Rhiwbina and Whitchurch, with excellent transport links into Cardiff city centre and the A470. COMMUNAL HALL: Staircase from ground floor communal hall to first floor. FLAT 6 - Wooden fire door from communal landing accessing the hall HALL: ceiling light, loft hatch with pull down ladder, smoke detector, radiator with thermostat, power point, laminate flooring, double sliding doors to storage cupboard housing the electric meter, doors from hall accessing kitchen, lounge and bathroom LOUNGE: uPVC double glazed window to the front with openings, power points, radiator with thermostat, ceiling light, laminate flooring, door off to bedroom 2 KITCHEN: Grey fitted kitchen comprising of base cupboards with wooden worktop over, 1 ½ bowl stainless steel sink with mixer tap, Potterton gas central heating boiler, space for slot in cooker, fridge/freezer, washing machine and drier, uPVC double glazed window to the rear with opening, tongue and groove ceiling, ceiling light, coving, radiator with thermostat, laminate flooring, cooker extractor hood, power points, space for dining table and chairs, pantry storage cupboard off BEDROOM 1: ceiling light with fan, laminate flooring, uPVC double glazed window to the rear with opening, radiator with thermostat, built in wardrobe shelves, power points BEDROOM 2: ceiling light, uPVC double glazed window to the front with opening, laminate flooring, power points, radiator with thermostat, fitted shelf BATHROOM: modern 3-piece white suite comprising of panelled bath with shower over, low level toilet and wash hand basin with cabinet beneath, vinyl flooring, uPVC obscure double-glazed window to the rear with opening, ceramic tiled walls, ceiling light, radiator/towel rail OUTSIDE: Single Car Garage - located at the rear of Manor Court with up and over front access door TENURE: We are informed that the property is of leasehold tenure with a share in the freehold SERVICES: mains electricity, gas, water and drainage, telephone lines subject to transfer regulations OUTGOINGS: Council Tax Band C, metered water rates. VIEWINGS: accompanied viewings strictly by appointment with the Selling Agents
Find out MoreProperty Details
- Property ID: 159989666
- Added On: 2025-03-30
- Deal Type: For Sale
- Property Price: £199,950
- Bedrooms: 2
- Bathrooms: 1.00
Amenities
- Very well presented
- 2 double bedrooms
- Garage
- Excellent transport links

