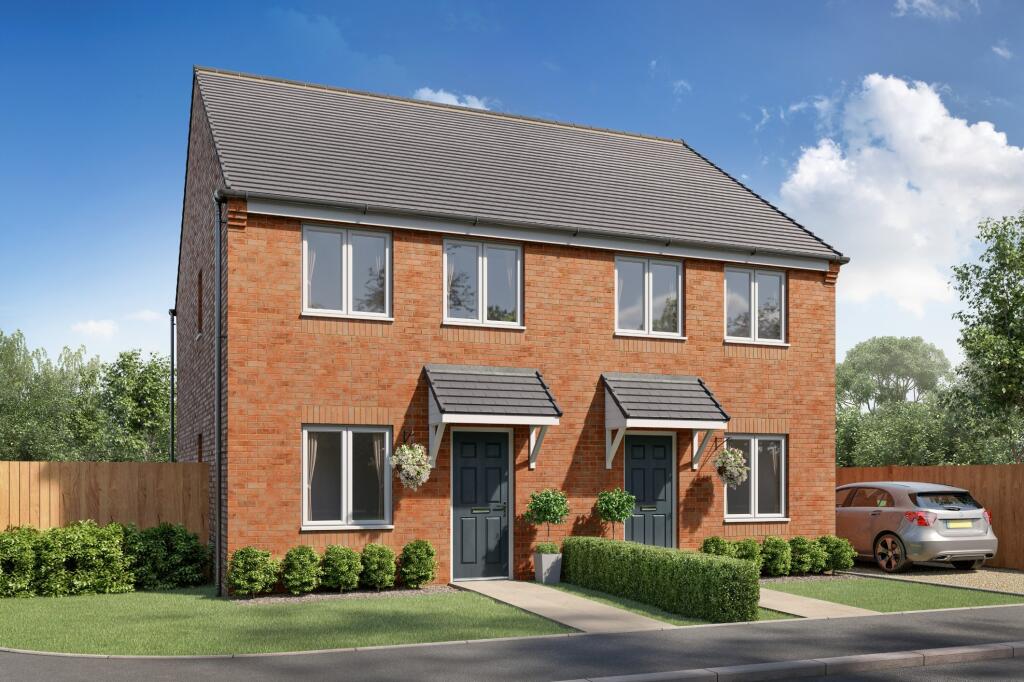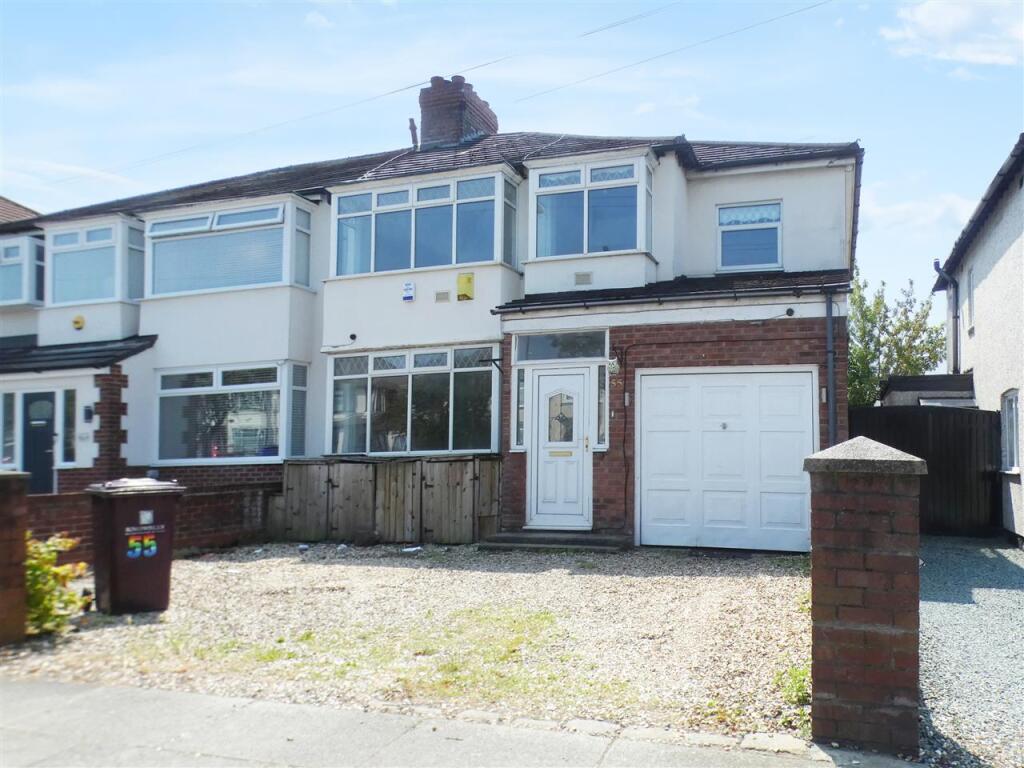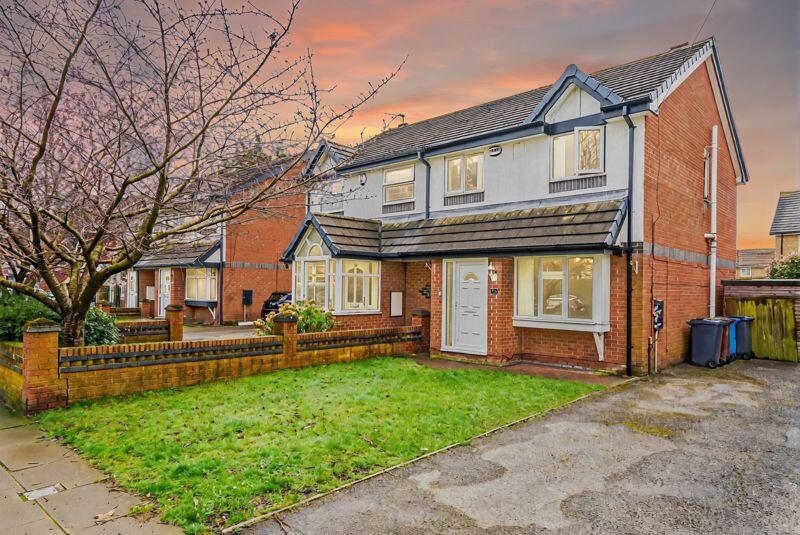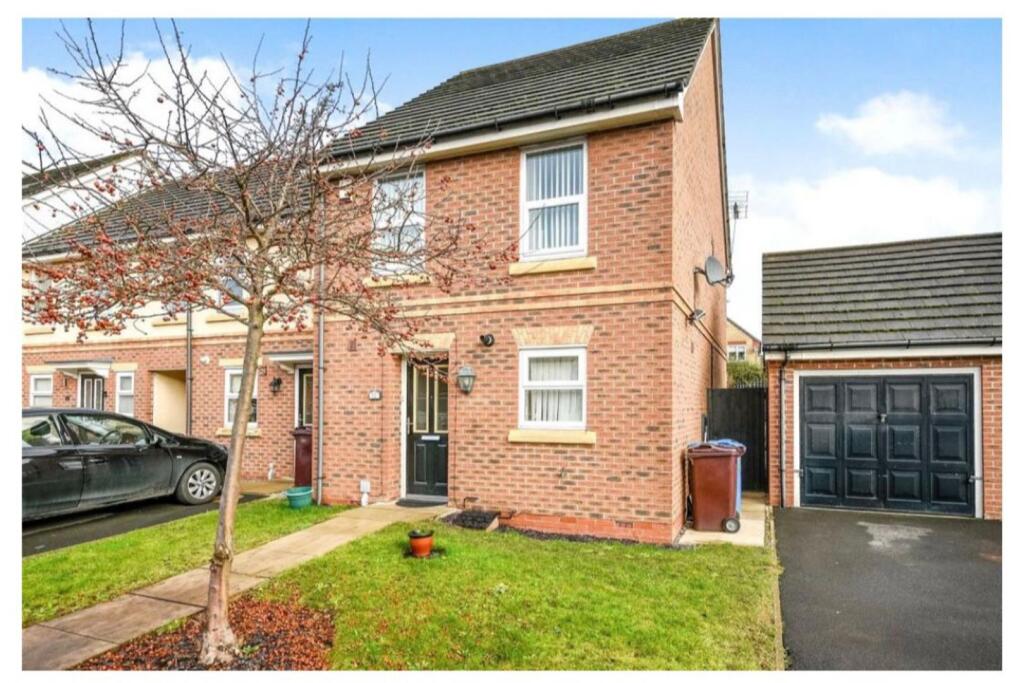ROI = 7% BMV = 1.53%
Description
The stunning three bedroom Lisburn offers a bright living room plus a contemporary open-plan kitchen-diner with French doors leading to the garden. A handy cloakroom completes the downstairs space. Upstairs you'll find a beautiful master bedroom and two further bedrooms, plus a family bathroom finished with Porcelanosa tiling. <sub>Images, dimensions, and layouts are indicative only and may include optional upgrades, subject to availability and at additional cost. Please check with our sales team for more information.</sub> Council Tax Band: B Tenure: Freehold EPC Potential Energy Efficiency: B Room Dimensions Ground Floor <ul><li>Kitchen / Dining - 13'7" x 10'10" (4.15m x 3.31m)</li><li>Living Room - 16'3" x 10'1" (4.95m x 3.07m)</li><li>WC - 5'7" x 3'3" (1.70m x 0.99m)</li></ul>First Floor <ul><li>Bedroom 1 - 13'7" x 8'3" (4.15m x 2.52m)</li><li>Bedroom 2 - 12'6" x 7'3" (3.81m x 2.20m)</li><li>Bedroom 3 - 9'1" x 6'1" (2.76m x 1.86m)</li><li>Bathroom - 7'3 x 6'0" (2.20m x 1.84m)</li></ul>
Find out MoreProperty Details
- Property ID: 159989174
- Added On: 2025-03-29
- Deal Type: For Sale
- Property Price: £212,995
- Bedrooms: 3
- Bathrooms: 1.00
Amenities
- Semi-detached
- Front and rear gardens
- High-quality specifications included as standard from well-known brands
- Personalise your home with our optional extras (subject to build stage)
- 10-Year Warranty (first 2 years with Gleeson and a further 8 years with NHBC)




