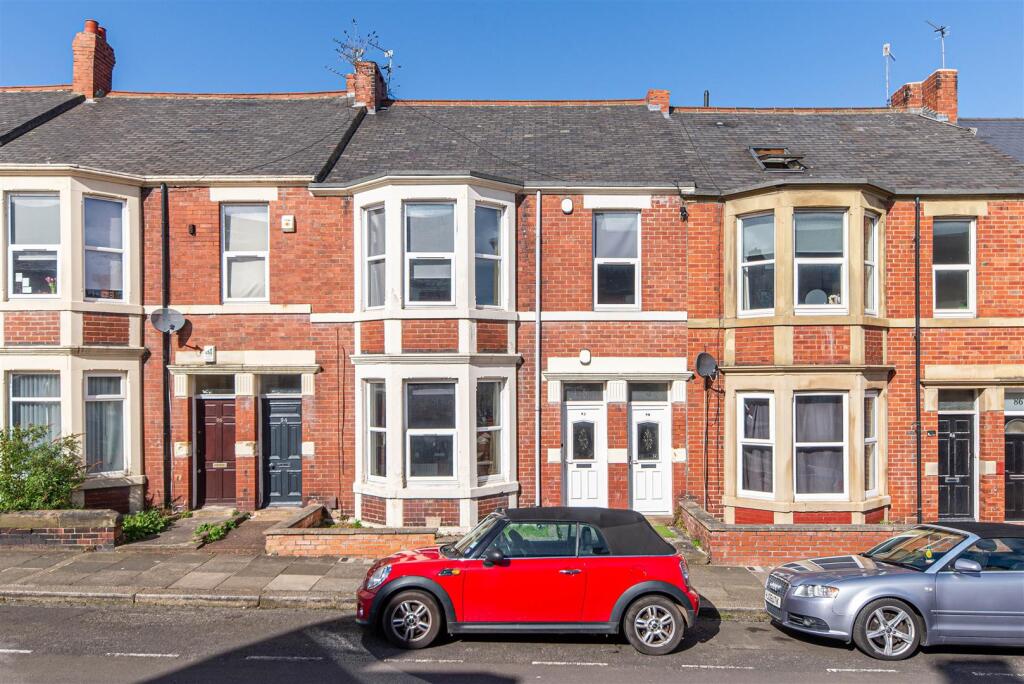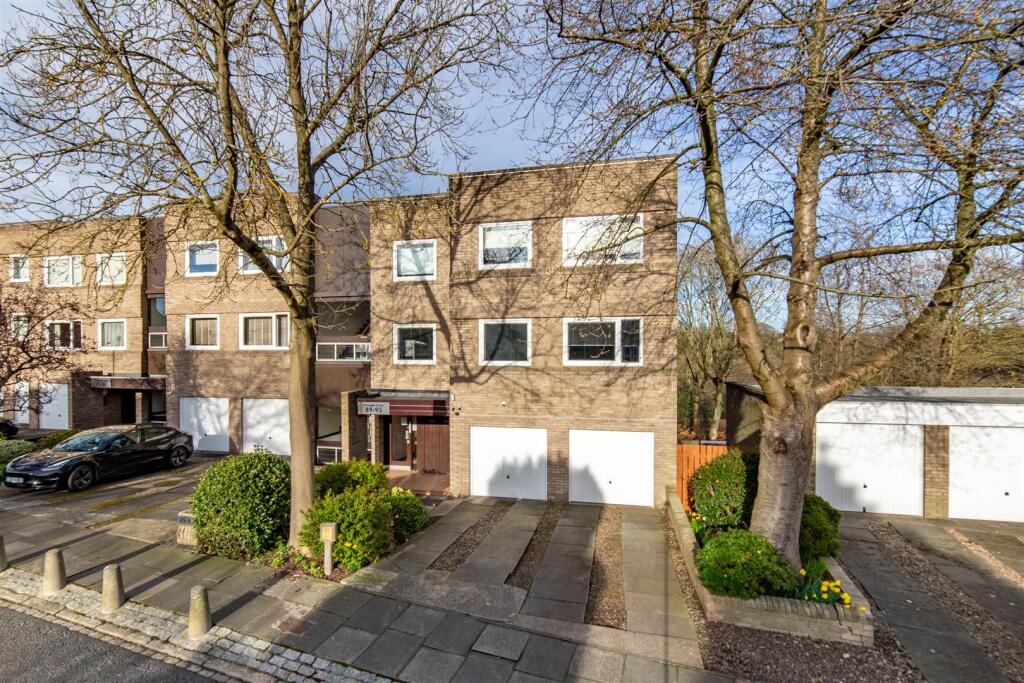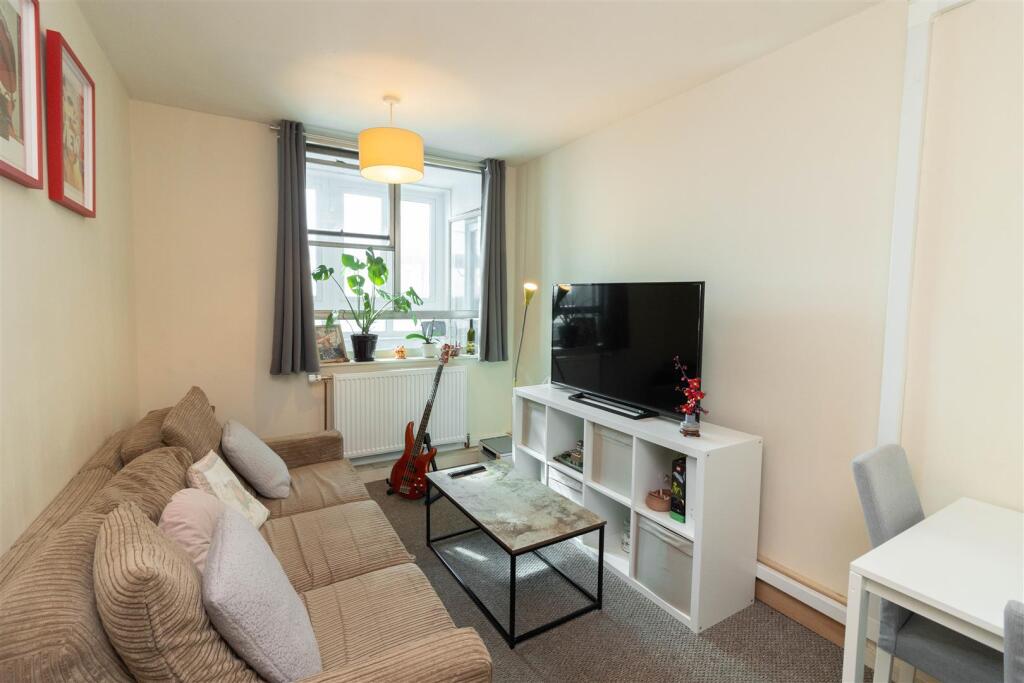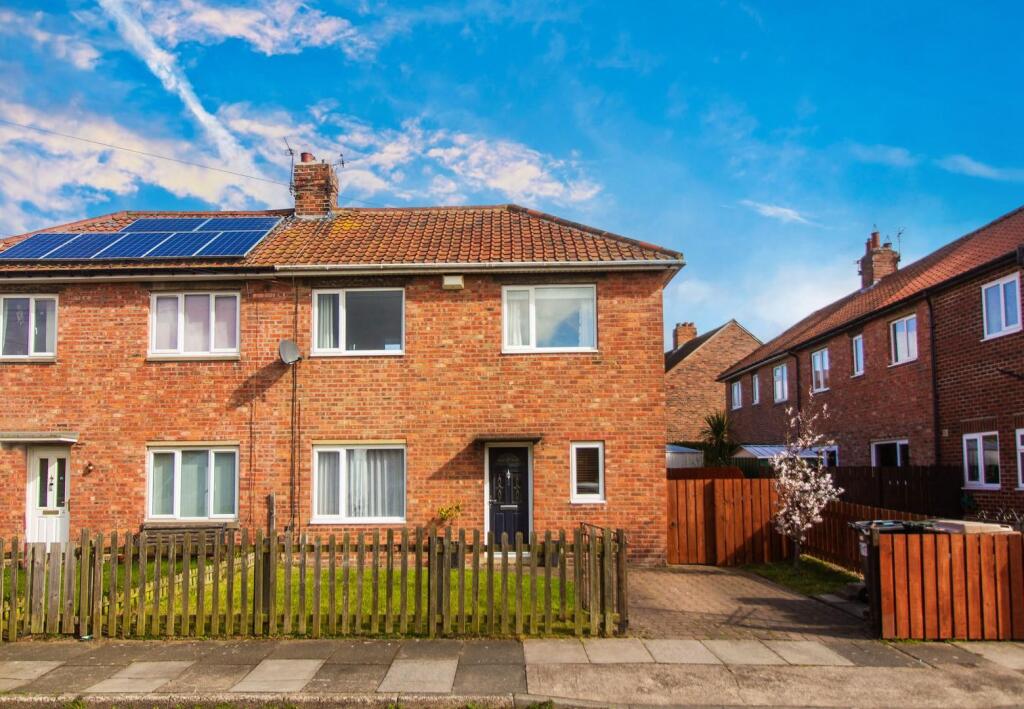ROI = 13% BMV = 0.0%
Description
Hive Estates presents a rare opportunity to acquire a pair of Tyneside flats in the heart of Jesmond, offering a combined 9 bedrooms. Comprising a 5-bedroom upper flat and a 4-bedroom ground-floor flat, these fully licensed HMO properties are tenanted until summer 2026 and generate a total £56,800 per annum (£31,200 from 90, £25,600 from 92), reflecting a combined gross yield of 8.17%. Both flats have been thoughtfully designed for shared living, with spacious layouts and high-quality finishes. The upper flat features a well-balanced layout, with two double bedrooms accessed off the main landing leading onto a generous open-plan living area. The kitchen is fully fitted with a breakfast bar island and seamlessly connects to the lounge. To the rear of the flat, there are three further double bedrooms, one contemporary bathroom, a separate shower room, and an additional WC, with an external stair leading to the private rear yard. The flat also benefits from an unconverted loft space, offering potential for further development, subject to the necessary consents. The ground-floor flat mirrors the same focus on practicality, with a fitted kitchen featuring metro tiling, a breakfast bar island, and contemporary units. The kitchen provides a bright and social living space, with high-quality vinyl flooring and a south-facing bay window. The flat also includes a fully tiled bathroom with a walk-in shower featuring a stone resin tray, a separate WC, and four double bedrooms, each fully furnished with a desk, wardrobe, and individual wall-mounted TV. This flat also includes an adjoining garage, presenting potential for conversion or further development, subject to the necessary consents. Externally, both flats benefit from private rear yards with rear lane access, offering convenient space for bike and bin storage. With high tenant demand, strong rental returns, and a prime location near Jesmond’s shops, cafes, and student hotspots, this is a rare and compelling opportunity to Lounge/Diner - 4.45 x 5.77 (14'7" x 18'11") - Bedroom 1 - 2.65 x 3.55 (8'8" x 11'7") - Bedroom 2 - 3.90 x 2.60 (12'9" x 8'6") - Bedroom 3 - 3.25 x 2.40 (10'7" x 7'10") - Bedroom 4 - 3.25 x 2.40 (10'7" x 7'10") - Shower Room - 1.80 x 3.25 (5'10" x 10'7") - Hallway - 9.44 x 0.95 (30'11" x 3'1") - Entrance - 6.30 x 1.00 (20'8" x 3'3") - Garage - 4.6 x 2.6 (15'1" x 8'6") - Kitchen/Diner - 5.96 x 4.00 (19'6" x 13'1") - Bedroom 1 - 3.20 x 2.40 (10'5" x 7'10") - Bedroom 2 - 3.40 x 2.40 (11'1" x 7'10") - Bedroom 3 - 2.89 x 2.35 (9'5" x 7'8") - Bedroom 4 - 4.11 x 2.00 (13'5" x 6'6") - Bedroom 5 - 2.90 x 2.50 (9'6" x 8'2") - Bathroom - 2.76 x 1.69 (9'0" x 5'6") - Landing - 3.00 x 2.40 (9'10" x 7'10") -
Find out MoreProperty Details
- Property ID: 159979850
- Added On: 2025-03-29
- Deal Type: For Sale
- Property Price: £700,000
- Bedrooms: 9
- Bathrooms: 1.00
Amenities
- Fantastic investment opportunity – a pair of HMO-licensed flats in the sought-after Jesmond area
- Combined rental yield of 8.17%
- offering strong returns for investors
- Both properties are tenanted until 2026
- ensuring secure long-term income
- Four-bedroom ground-floor flat with a fully fitted kitchen
- modern bathroom
- and separate WC
- Five-bedroom maisonette with an open-plan living area
- leather sofas
- and a flat-screen TV
- Two modern bathrooms in the maisonette
- including a shower over the bath
- separate shower room
- and additional WC
- All bedrooms are double-sized
- fully furnished with a bed
- desk
- wardrobe
- and individual wall-mounted TV
- Fully fitted kitchen in both flats
- designed for modern shared living
- Private rear yards in both
- with the ground floor benefitting from a small shed
- Prime Jesmond location
- close to shops
- bars
- restaurants
- and excellent transport links




