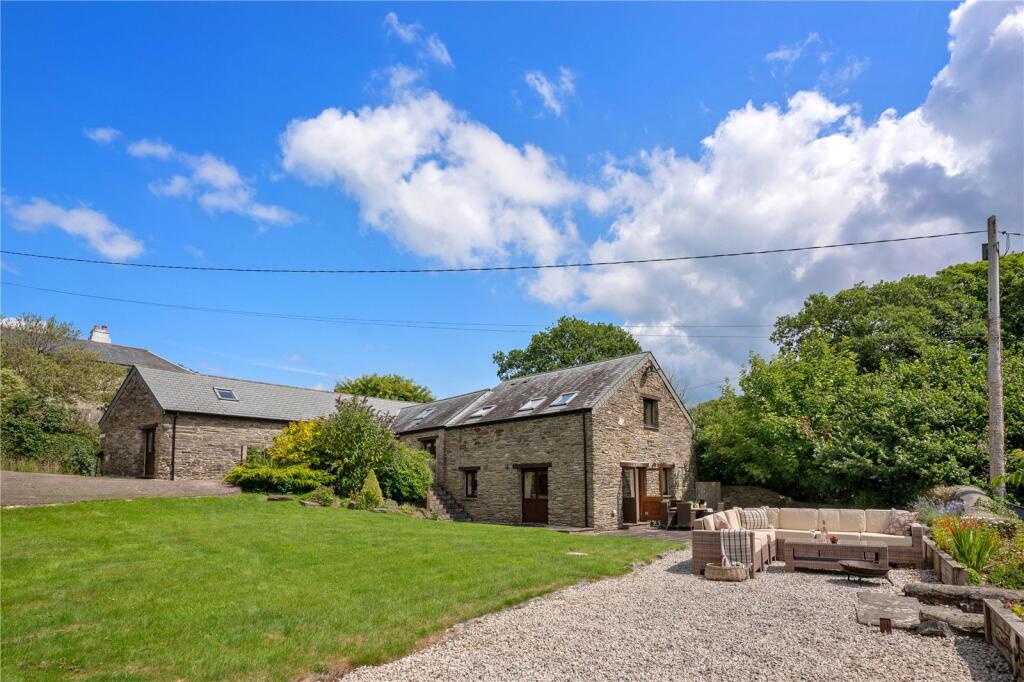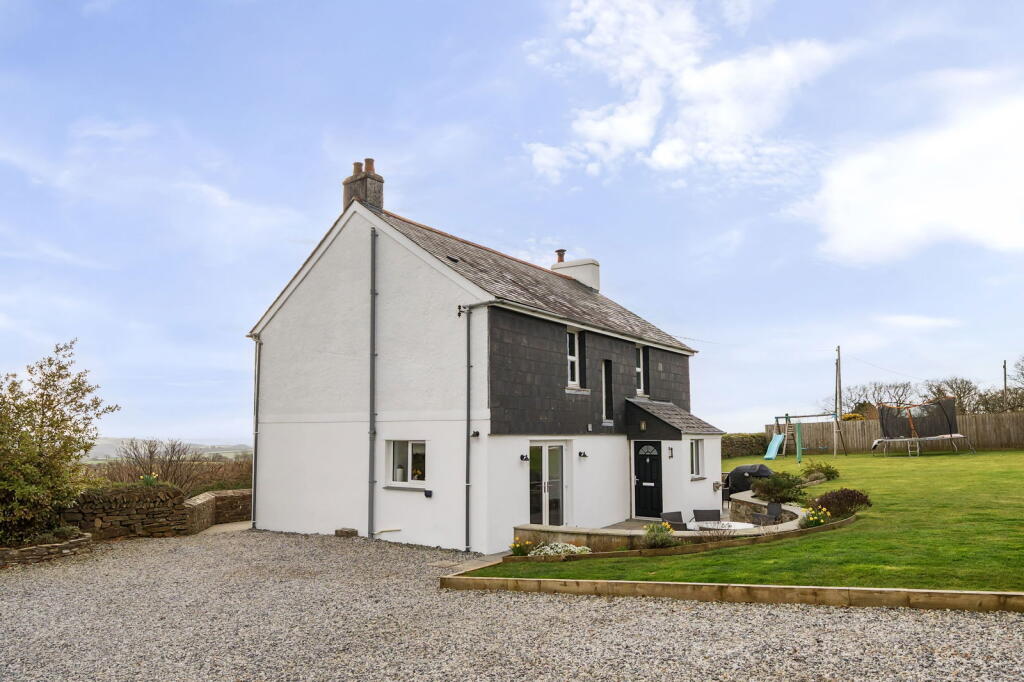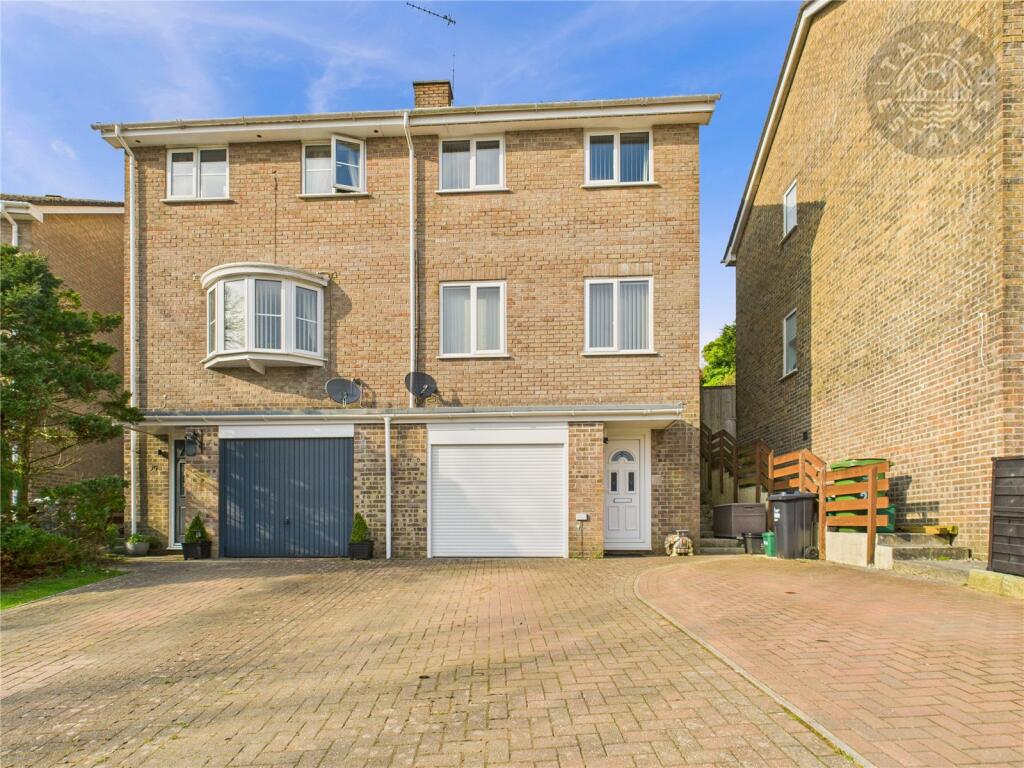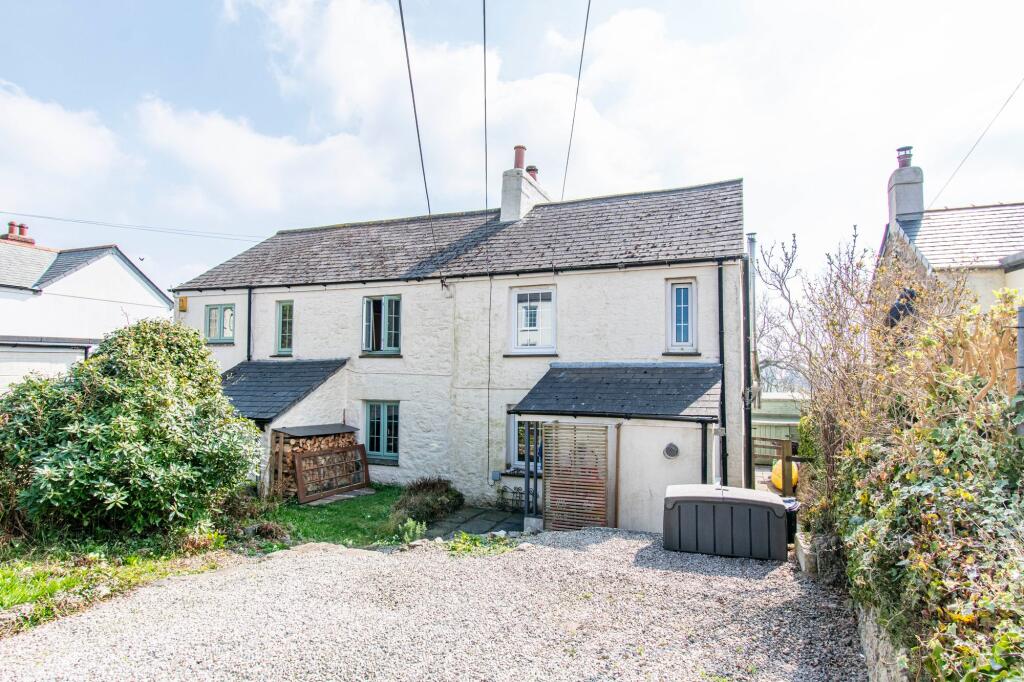ROI = 2% BMV = -19.3%
Description
GUIDE PRICE £825,000 - £850,000. This modern detached house offers a peaceful rural retreat with stunning scenic views. Boasting four bedrooms, two reception rooms, and two bathrooms, this property is perfect for families or those seeking a spacious and stylish home. The house is bright and well-maintained, with ample natural light flooding in through large windows. Outside, there is a lovely garden and patio area, ideal for relaxing or entertaining guests. Additional features include off-street parking and the option for holiday usage. Located in a tranquil setting, this property provides a wonderful opportunity to escape and enjoy the beauty of the countryside. Being presented to an extremely high standard, this spectacular family home is nestled in a tranquil setting and is offered for sale with no onward chain. Accommodation Entrance via hardwood double glazed door, opening into: Inner Hallway Doors off to all rooms, hardwood double glazed window to the front elevation with far reaching views beyond, underfloor heating throughout, vaulted ceiling with exposed beams. Bedroom Hardwood double glazed window to the rear elevation, vaulted ceiling with exposed beams and LED downlighting. Bedroom Hardwood double glazed window to the side elevation, vaulted ceiling with exposed beams and LED downlighting. Bathroom Bath with panel surround and individual taps, low-level W.C, wash hand basin with mixer tap and vanity mirror over, glazed shower cubicle with mains shower, hardwood obscure double glazed window to the rear elevation, chrome heated towel rail. Dining Room Vaulted ceiling with exposed beams, Velux skylight, LED downlighting, hardwood double glazed window to the rear elevation, television point, steps leading down to: Open Plan Kitchen Vaulted ceiling with exposed beams and Velux skylight with LED downlighting, bespoke kitchen with a range of base and wall units having a large kitchen island housing the sink and drainer with mixer tap, integrated foreign electric hob, integrated double oven, integrated fridge and freezer, dual aspect having hardwood double glazed windows to both side elevations, stairs leading to the upper and lower ground floor levels. Lower Ground Floor Doors off to all lower ground rooms, built in storage cupboard. Living Room This substantial light and airy living room is a spectacular space for relaxing and enjoying the far reaching views that are available from this dual aspect room, exposed wooden beams to ceiling, LED downlighting, woodburning stove. Home Office Hardwood double glazed window to the side elevation, built in storage cupboard Utility Room A range of fitted wall and base units with square top work surface over incorporating a stainless steel sink and drainer with mixer tap, hardwood double glazed door leading to the rear elevation. First Floor Doors off to all first floor rooms. Bedroom Hardwood double glazed window to the rear elevation with far reaching countryside view beyond, radiator, Velux, skylight to ceiling, built in storage cupboard. Bathroom Bath with panel surround having individual taps, low-level W.C, Velux skylight to ceiling, chrome heated towel rail, glazed corner shower cubicle with mains shower, stone hand basin with mixer tap and vanity mirror Bedroom Velux skylight to ceiling, hardwood double glazed window to the front elevation, television point. Outside Swift barn is excellently positioned within generous grounds of approximately 0.35 acres being split across areas of level lawn that are a spectacular space to enjoy this peaceful and tranquil setting. A plentiful amount of off-road parking is available to the front elevation with space available for multiple vehicles. The gardens are enclosed by a mature hedge line boundary and far-reaching panoramic countryside views can be enjoyed from these gardens. Due to the idyllic setting in which the property lies the gardens are a haven for wildlife and enjoy a delightful aspect. Services Mains electricity, oil fired central heating, borehole water supply and private septic tank. Tenure Freehold EE Rating C Council Tax Band TBC Viewings Strictly by appointment only with Kivells.
Find out MoreProperty Details
- Property ID: 159973412
- Added On: 2025-03-30
- Deal Type: For Sale
- Property Price: £825,000
- Bedrooms: 4
- Bathrooms: 1.00
Amenities
- Spectacular Four bedroom detached barn conversion in an idyllic location
- Boasting far reaching views over the surrounding Cornish countryside
- Impeccably presented split level living accommodation with a substantial open plan kitchen
- Occupying 0.35 acres of grounds with low maintenance gardens and a plentiful amount of private parking




