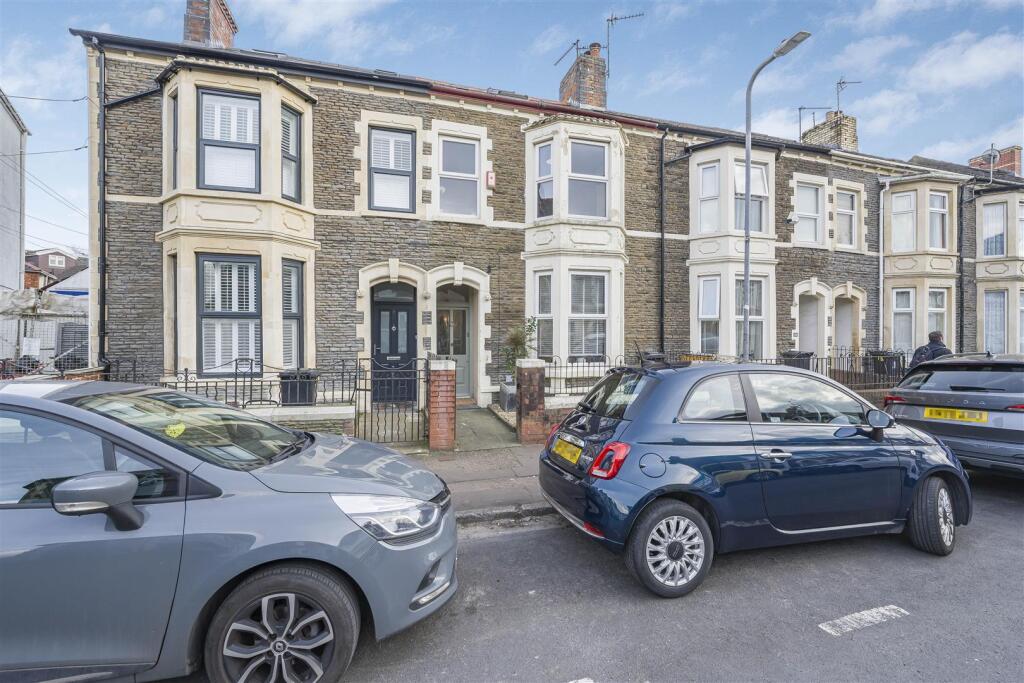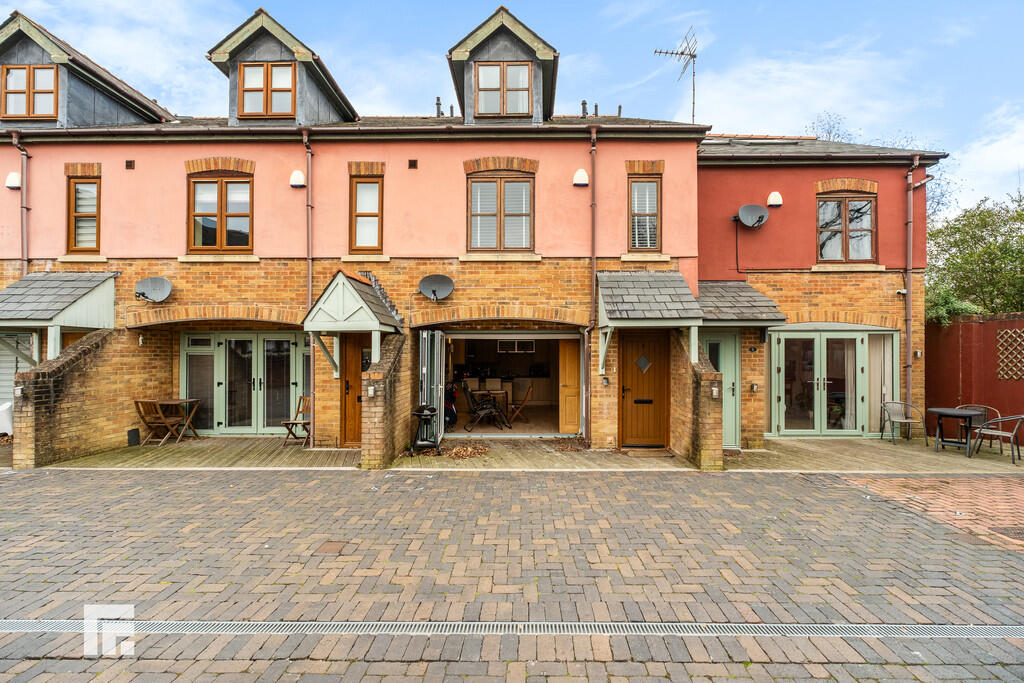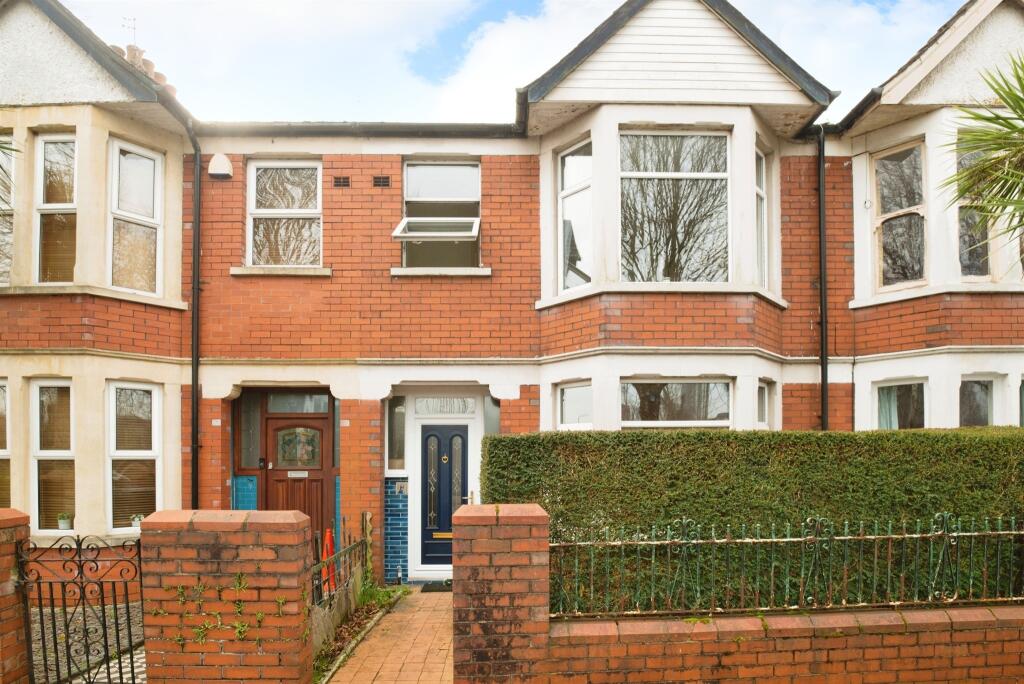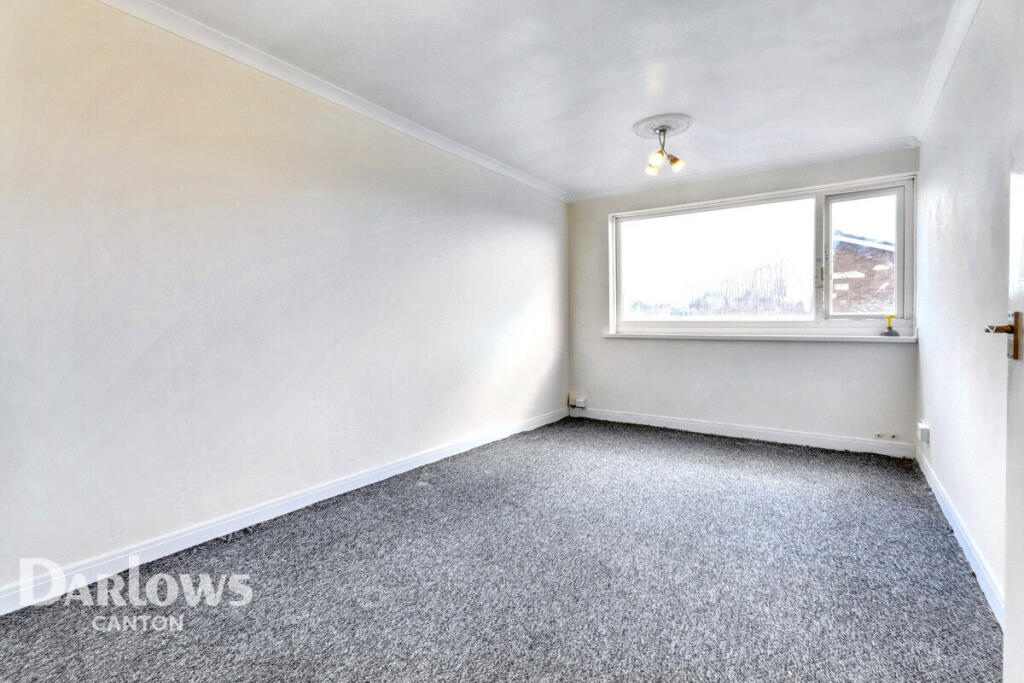ROI = 4% BMV = -2.55%
Description
Victorian family home in the heart of Pontcanna, Cardiff. The accommodation comprises entrance hall, lounge, dining room, kitchen/breakfast room and utility room to the ground floor. To the first floor there are two double bedrooms, a single bedroom and a large family bathroom. There is a further fourth bedroom on the second floor. There is a front forecourt garden and lawned gardens to rear. Pontcanna is an inner-city district of west Cardiff offering easy links into the City Centre. The property is a short walk a way from local amenities including schools, leisure centre and a range of shops both national and local. It also has a community centre and a number of public houses and restaurants. The property is around a 30 minute walk to the City Centre which has an abundance of amenities and local facilities including; shops both national and local, recreational facilities, cinemas, Cardiff International Arena and other theatres/entertainment venues. Cardiff's City Centre train station also provide links to other major cities including; Swansea, Newport, Bristol etc. The property would make an excellent investment for a landlord the current rental valuation would be £2000 per calendar month. Accomodation - Ground Floor - Hallway - 1.78m x 6.86m (5'10" x 22'6") - Entered through wooden single glazed door. Original floorboards. Papered walls. Dado rail. Coved and skimmed ceiling, Radiator. Electric and Gas Meters. Staircase leads to first floor landing. Doorways through into ground floor rooms. Pendant Light. Lounge - 3.86m x 4.14m (12'8" x 13'7") - Original wooden floorboards. UPVC double glazed window to front elevation. Papered walls. Radiator. Gas Fire and surround not been used. Pendant lighting. Dining Room - 3.05m x 3.71m (10'0" x 12'2") - Original wooden floorboards. Doorway to kitchen. Single glazed doorway to utility room. Decorative fireplace and hearth. Papered walls. Coved and textured ceilings. Pendant lighting. Kitchen - 3.10m x 5.89m (10'2" x 19'4") - Large kitchen with a range of wall and base units in cream set under and over a wooden effect work surfaces with tiled splash backs. Features include; one and three quarter bowl sink and drainer with mixer tap, space for a five ring AGA with extractor above, integrated dishwasher space for freestanding fridge/freezer. Skimmed walls, coved ceilings. Radiator. Tiled flooring. UPVC double glazed window to rear elevation. Single glazed window and doorway through to utility room. Pendant light. Utility Room/Laundry - 1.63m x 6.43m (5'4" x 21'1") - Tiled flooring. Painted and glazed wall. Clear sheet roofing. Plumbing and electrics for washing machine/tumble dryer. First Floor - Bedroom One - 4.98m x 3.48m (16'4" x 11'5") - Large master bedroom. Carpeted flooring. UPVC double glazed bay window and second UPVC double glazed window to front elevation. Papered walls. Coved and skimmed ceiling. Two pendants lights. Bedroom Two - 2.82m x 3.71m (9'3" x 12'2") - Carpeted flooring. Fitted wardrobes. Papered walls and skimmed ceilings. UPVC double glazed window to rear. Radiator. Pendant light. Bedroom Three - 2.08m x 3.12m (6'10" x 10'3") - Carpeted flooring. UPVC double glazed window to side elevation. Cupboard housing combi boiler. Papered walls and skimmed ceiling. Pendant light. Bathroom - 3.10m x 1.83m (10'2" x 6'0") - Tiled flooring. Tongue and groove panelling with skimmed walls and spotlight ceiling. Separate shower cubicle. Roll top bath. UPVC double glazed window to rear elevation. Hatch to loft space. Heritage wash hand basin. Hallway - 1.83m x 3.91m (6'0" x 12'10") - Carpeted stairway to fourth bedroom. Smoke alarm. Skimmed walls and ceilings. Bedroom Four - 4.93m x 4.90m (16'2" x 16'1") - Carpeted stairs leading to bedroom four. Carpeted flooring. Storage cupboards to remaining loft space. Skimmed walls and ceiling. Two Velux windows to front and rear elevations. Bricked chimney breast. Ceiling lighting. Outside - Front forecourt garden with low rise brick wall. Rear garden laid mainly to lawn. Brick built storage shed and outside WC. Services - Mains gas, electricity, water and drainage. Directions - From our office on Caerphilly Road head south, turn left onto the A48 slip road to M4, at Gabalfa Interchange take the 4th exit onto Western Avenue, merge onto Western Avenue, next turn left on Mill Lane/A4119, turn left onto Cardiff Road/A4119, turn left onto Penhill Road/A4119, turn right onto Llanfair Road, number 36 is on the left.
Find out MoreProperty Details
- Property ID: 159952868
- Added On: 2025-03-29
- Deal Type: For Sale
- Property Price: £575,000
- Bedrooms: 4
- Bathrooms: 1.00
Amenities
- Victorian Large Family Home
- Prime Pontcanna Location
- Accommodation Split Over Three Floors
- Close to City Centre
- Internal Area 1505 Sq Ft
- Council Tax Band F
- EPC Rating E




