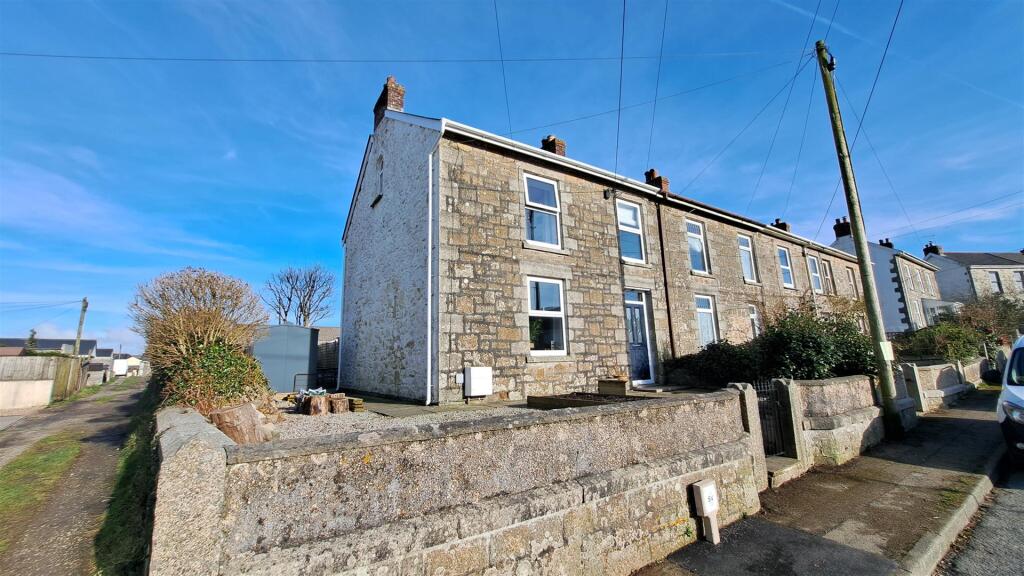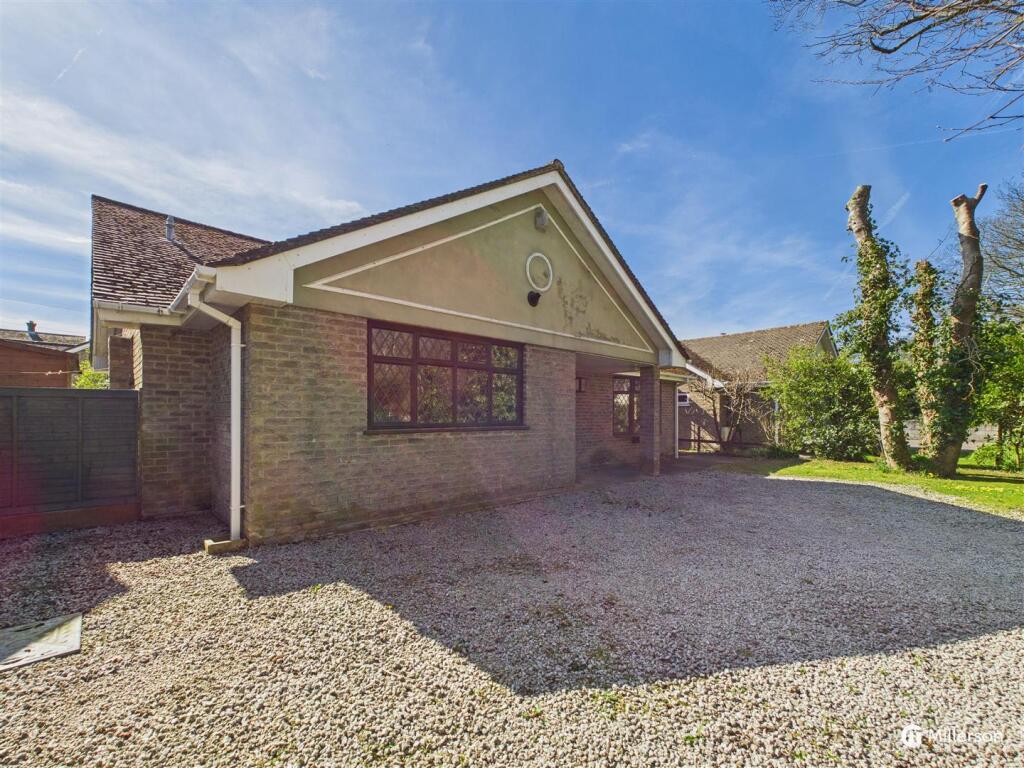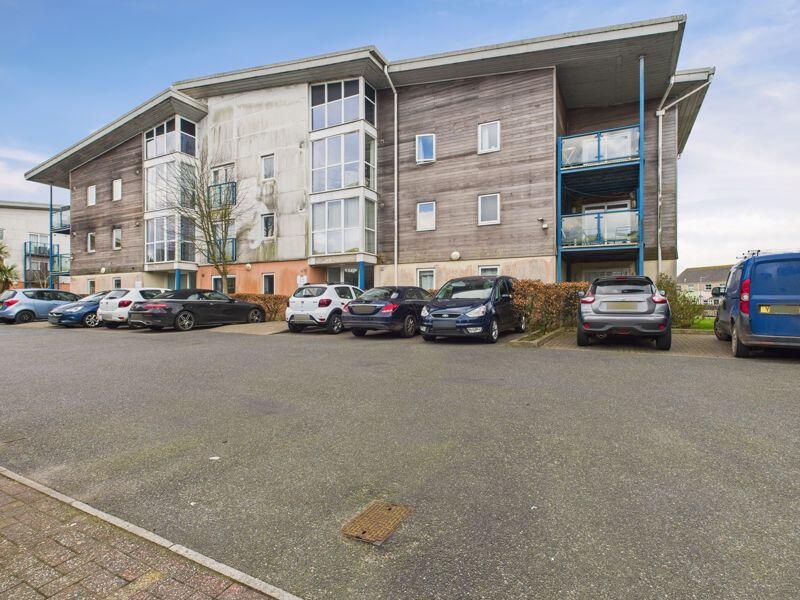ROI = 7% BMV = 10.92%
Description
BEAUTIFUL END OF TERRACE FAMILY HOME IN QUIET VILLAGE LOCATION. FOUR BEDROOMS, TWO RECEPTION ROOMS, LARGE KITCHEN/BREAKFAST ROOM, UTILITY/SHOWER ROOM PLUS FAMILY BATHROOM. LOVELY GARDEN, AMPLE PARKING, REFUBISHED THROUGHOUT Property Description - Situated in a quiet village location is this beautiful end of terrace family home. The property offers immaculate accommodation over three floors to include four bedrooms, two bathrooms, living room, kitchen/breakfast room, dining room and separate utility room. Externally the home enjoys a generous plot including private off road parking, level lawn, paved patio and a carefully landscaped corner creating a quiet natural seating area with nature in mind. Overall a wonderfully presented period residence retaining much original charm, but benefitting from modern high quality fixtures and fittings throughout having had a full renovation in the last five years. Accommodation In Detail - (All measurements are approximate) Entrance - uPVC double glazed obscured door into: Entrance Vestibule - Mosaic tile flooring. Period single glazed stained glass door into hallway with original stained glass windows. Entrance Hall - Oak effect flooring. Doors leading to Living room, Dining Room and Kitchen/breakfast room. Stairs to first floor. Radiator. Original archway with detailed cornicing. Living Room - 4.27m x 3.35m (14'0" x 10'11") - A very well proportioned reception room with plenty of natural light. uPVC double glazed window to front elevation. Radiator. Dining Room - 3.91m x 3.33m (12'9" x 10'11") - Another light room with uPVC double glazed window overlooking the rear garden. Ornamental recessed fire place, radiator. Kitchen/Breakfast Room - 4.83m x 3.23m (15'10" x 10'7") - A really fantastic room with superb high specification fittings. Tile effect flooring. A large range of floor standing cupboard and drawer units with granite effect work surfaces over. Inset ceramic sink with drainer board and mixer tap over. Two uPVC double glazed windows overlooking the rear garden and flooding the room with natural light. Additional floor to ceiling units giving further storage solutions along with integrated fridge/freezer. Two integrated ovens with 5 ring gas hob and extractor over. Breakfast bar, uPVC double glazed door leading to back garden, radiator, loft hatch, door opening on to: Utility/Shower Room - 3.25m x 1.73m (10'7" x 5'8") - A useful utility space with plumbing for washing machine and tumble dryer, stainless steel sink with drainer and mixer tap over. Corner shower with plumbed wall mounted shower attachment over. Part tiled to three walls. Low level W.C, pedestal wash hand basin, uPVC double glazed obscured window, radiator, extractor fan. First Floor - Landing - A bright and open landing with doors leading to three bedrooms and family bathroom, uPVC double glazed window overlooking the rear garden, radiator, stairs to second floor, understairs airing cupboard. Bedroom One - 3.3m x 3.02m (10'9" x 9'10") - A lovely light room with uPVC double glazed window. Radiator, T.V. point, Bedroom Two - 3.4m x 2.36m (11'1" x 7'8") - Another well proportioned double bedroom with uPVC double glazed window overlooking rear garden. Radiator. Bedroom Three - 2.44m x 2.39m (8'0" x 7'10") - uPVC double glazed window. Radiator. Family Bathroom - 2.31m x 1.47m (7'6" x 4'9") - A modern three piece bathroom suite comprising panelled bath with shower attachment over, low level W.C, pedestal wash hand basin, heated towel rail, sky light Velux window, part tiled to two walls, extractor fan. Second Floor - Bedroom Four - 4.8m x 3.1m maximum dimensions - part sloping ceil - A superb bedroom in this original attic conversion, which benefits from a full staircase, landing and door opening onto the bedroom. A superbly light and bright dual aspect room with a uPVC double glazed window to side elevation along with a Velux window to the rear. Two separate eaves storage access points. Radiator, spotlights. Outside - The property is approached through a pedestrian gate with steps and pathway leading to front door and continues to the side and into rear garden. The rear enjoys a generous level garden which is perfect for children and entertaining. The main garden is predominantly laid to lawn with a paved patio and access to a gravelled private parking area for at least three cars. In addition, tucked into one corner is a beautifully landscaped space which has been created with nature in mind with its wildlife pond, bird and hedgehog nesting areas, and outdoor seating perfect for a summers evening. For storage there is a large galvanised steel shed perfect for storage of bikes or outdoor equipment and attached to the house is a useful potting shed. Material Information - Council tax band: B Tenure: Freehold Property type: House Property construction: Standard form Electricity supply: Mains electricity Solar Panels: No Other electricity sources: No Water supply: Mains water supply Sewerage: Mains Heating: Central heating Heating features: Double glazing Broadband: FTTP (Fibre to the Premises) Mobile coverage: O2 - OK, Vodafone - OK, Three - OK, EE - OK Parking: Driveway, On Street, and Private Building safety issues: No Restrictions - Listed Building: No Restrictions - Conservation Area: No Restrictions - Tree Preservation Orders: None Public right of way: No Long-term area flood risk: No Coastal erosion risk: No Planning permission issues: No Accessibility and adaptations: None Coal mining area: No Non-coal mining area: Yes Energy Performance rating: C All information is provided without warranty. Contains HM Land Registry data © Crown copyright and database right 2021. This data is licensed under the Open Government Licence v3.0. The information contained is intended to help you decide whether the property is suitable for you. You should verify any answers which are important to you with your property lawyer or surveyor or ask for quotes from the appropriate trade experts: builder, plumber, electrician, damp, and timber expert.
Find out MoreProperty Details
- Property ID: 159908489
- Added On: 2025-03-28
- Deal Type: For Sale
- Property Price: £325,000
- Bedrooms: 4
- Bathrooms: 1.00
Amenities
- BEAUTIFUL END TERRACE FAMILY HOME
- FOUR BEDROOMS
- TWO BATHROOMS
- KITCHEN AND UTILITY
- LOUNGE AND DINING ROOM
- PRIVATE PARKING
- GENEROUS REAR GARDEN
- IMMACULATE PRESENTATION
- VILLAGE LOCATION
- SCAN QR FOR MATERIAL INFORMATION




