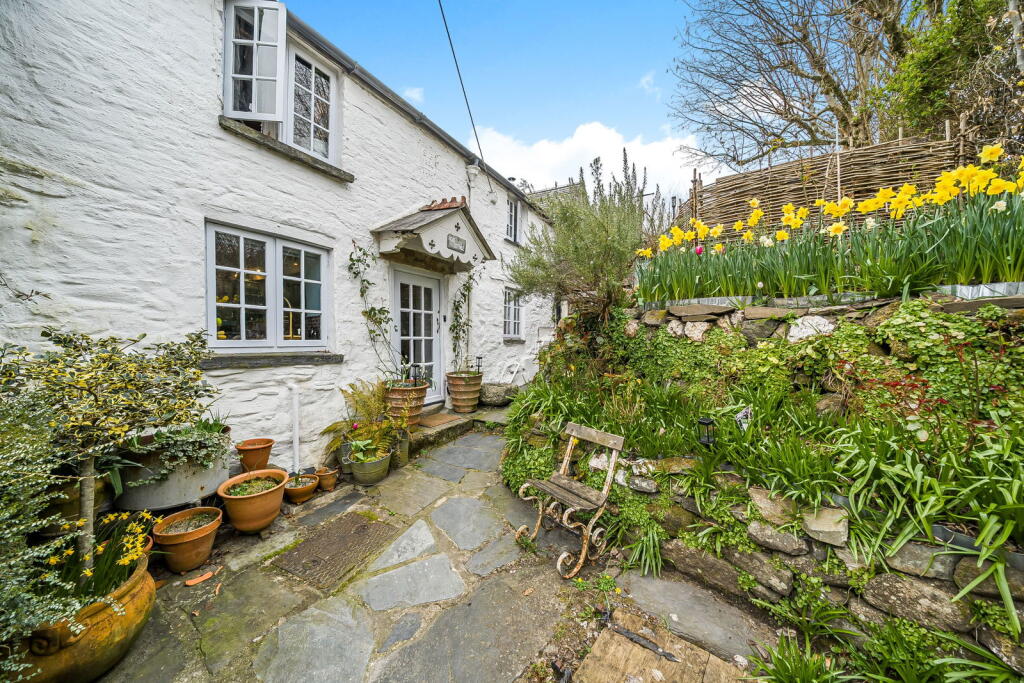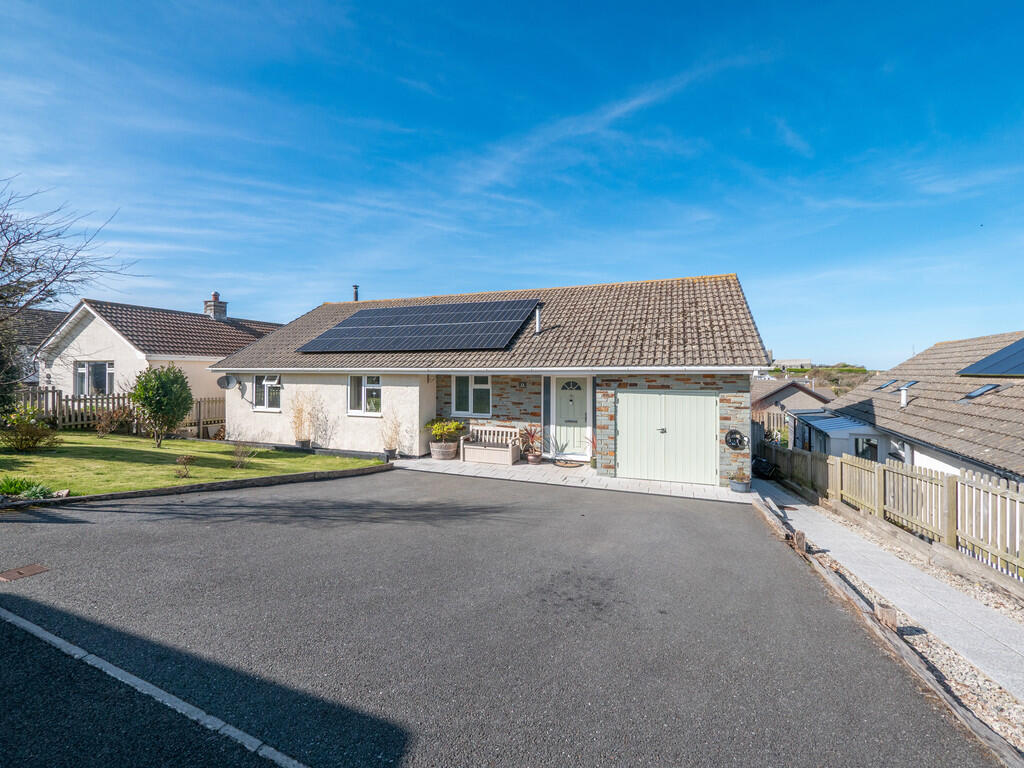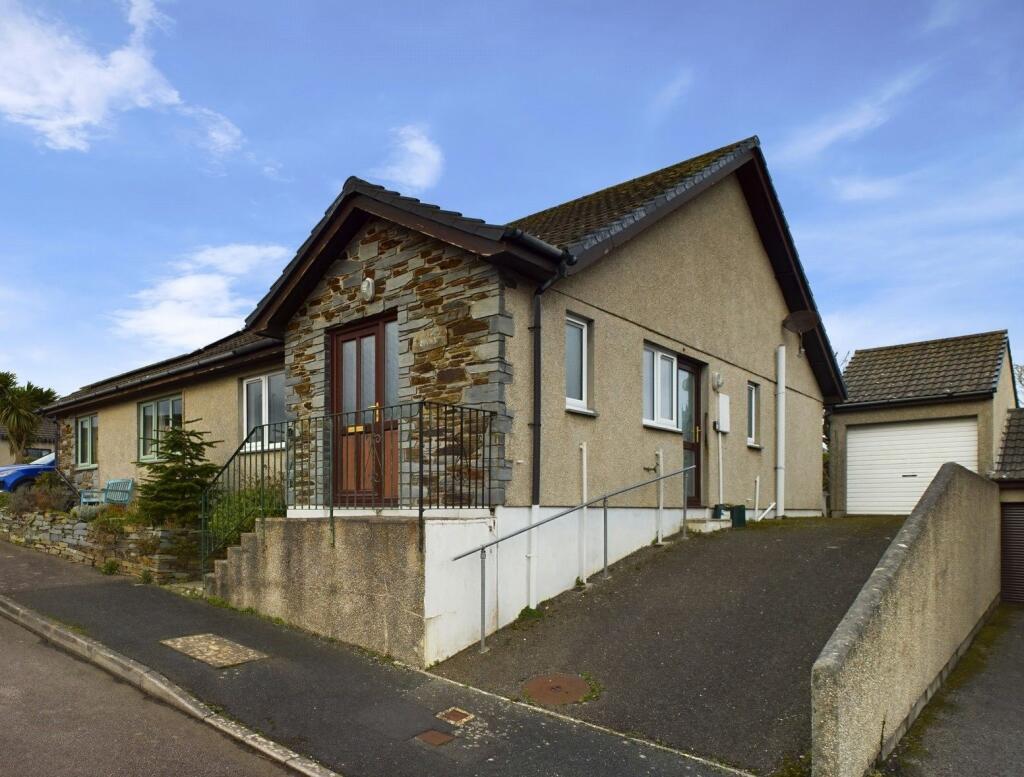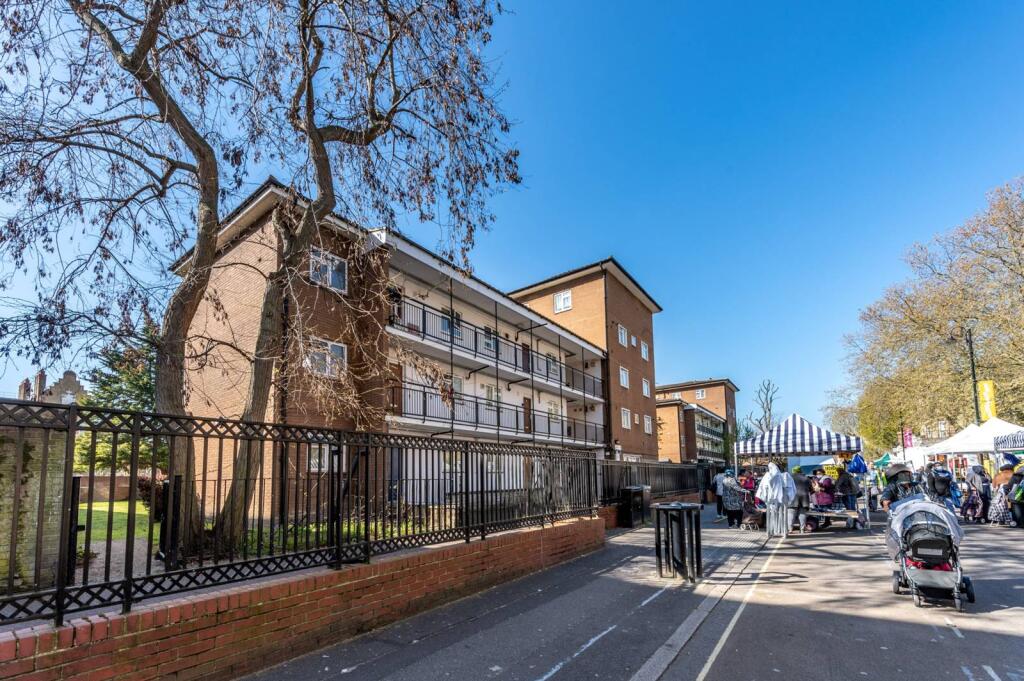ROI = 3% BMV = -171.94%
Description
SITUATION Located just off the picturesque village green of Polyphant, which offers a village shop catering for day-to-day needs, together with a regular GP surgery at Polyphant House. The villages of Lewannick and Altarnun are almost equidistant both offering primary schools, village shop/post offices, places of worship and The Archers Arms Inn at Lewannick. The well-respected gastropub, the Rising Sun Inn is within 3 miles. The town of Launceston is some 5 miles to the east with supermarkets, doctors, dentists and veterinary surgeries together with leisure centre and various sporting clubs. The nearby A30 links the Cathedral cities of Exeter and Truro. Exeter offers access to the M5 motorway network, mainline railway station serving London Paddington and an International Airport. DESCRIPTION An attractive semi-detached Grade II Listed cottage built originally in 1600s of stone and slate construction. The cottage has been subject to considerable expenditure and improvement by the current vendor including a new kitchen, bathroom and replacement roof to the front elevation and is presented in excellent decorative order throughout. The accommodation is clearly illustrated on the floorplan and comprises: a glazed door leading into the open plan kitchen/dining room with a range of freestanding and fitted units, built-in slide n hide oven with combination oven above, underset Belfast sink with instant hot water tap and slim line dishwasher. Island unit with drawers and inset ceramic induction hob. Inglenook fireplace housing a wood burner. A part glazed door with stained glass window leads to a utility area with plumbing and appliance space for washer/dryer, LPG fired combi boiler for central heating and hot water. Door into contemporary bathroom comprising freestanding bath with mixer tap and hand shower attachment, walk in rain shower, low flush WC and vanity unit with wash hand basin. From the kitchen there is an open sided staircase leading to an upper landing with door to master bedroom with exposed beams, mezzanine storage and window seat overlooking the front garden. The second bedroom also has exposed beams and window with deep sill to the front. The lounge is an undoubted feature of the property with exposed stone walls, wood burning stove set on slate hearth and recently installed Heritage double glazed wooden French doors at both ends, one opening onto the garden and the other onto a terraced area, ideal area for al fresco dining. OUTSIDE The property is approached via a shared driveway leading to a private parking area for one vehicle. Steps lead to the front garden then pathways lead to the rest of the garden which has been landscaped with terraced areas interspersed with raised flower/veg beds, seating areas and a wide variety of attractive shrubs and trees providing colour throughout the year. The property has the addition of a stone clad garden studio/home office with vaulted ceiling, mezzanine and windows to front and side. Attached wooden sheds provide extra storage, along with a potting shed and a 12’ x 6’ glazed greenhouse. Further store with planning for EV car charger. The gardens offer a wonderful space for relaxation and nature and a real delight for those green fingers.SERVICES Mains water, drainage and electricity. Grade II Listed. LPG fired central heating. Council Tax Band C. Full EPC available on request. Broadband connected: FTTP. Mobile coverage: visit Ofcom website. Please note the Agents have not inspected or tested these services.VIEWINGS Strictly by prior appointment with the vendors appointed Agents, DJR Estate Agents and Auctioneers.
Find out MoreProperty Details
- Property ID: 159907025
- Added On: 2025-03-28
- Deal Type: For Sale
- Property Price: £375,000
- Bedrooms: 2
- Bathrooms: 1.00
Amenities
- 2 Bedrooms
- Refitted Kitchen/Dining Room
- Lounge with Wood Burner
- Contemporary Bathroom
- Garden Studio
- Cottage Style Gardens
- Off Road Parking
- EPC F & Council Tax C




