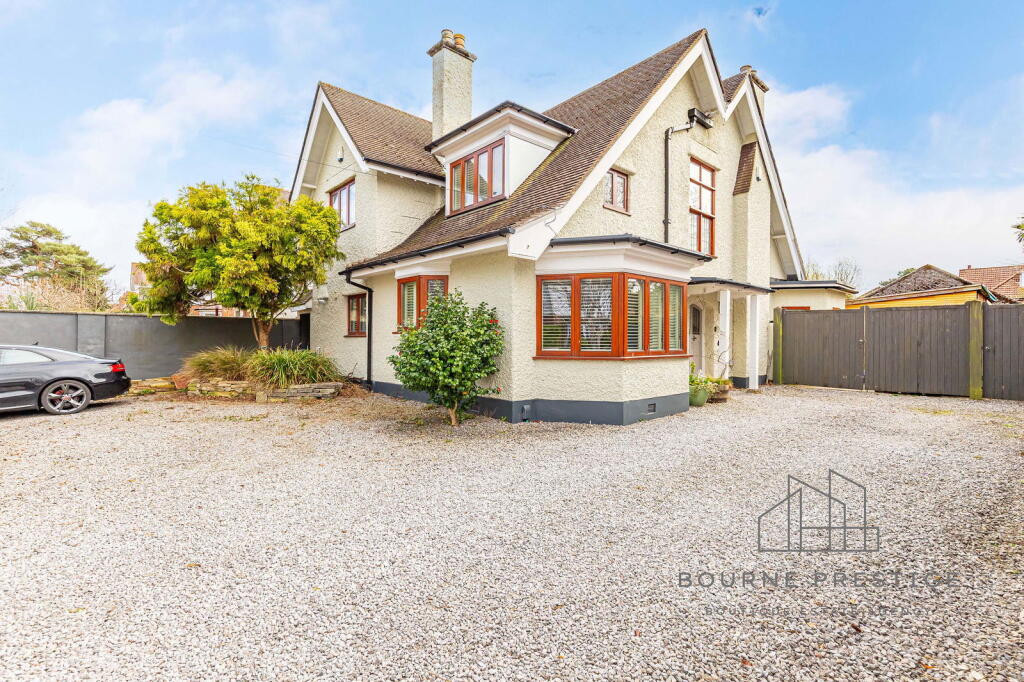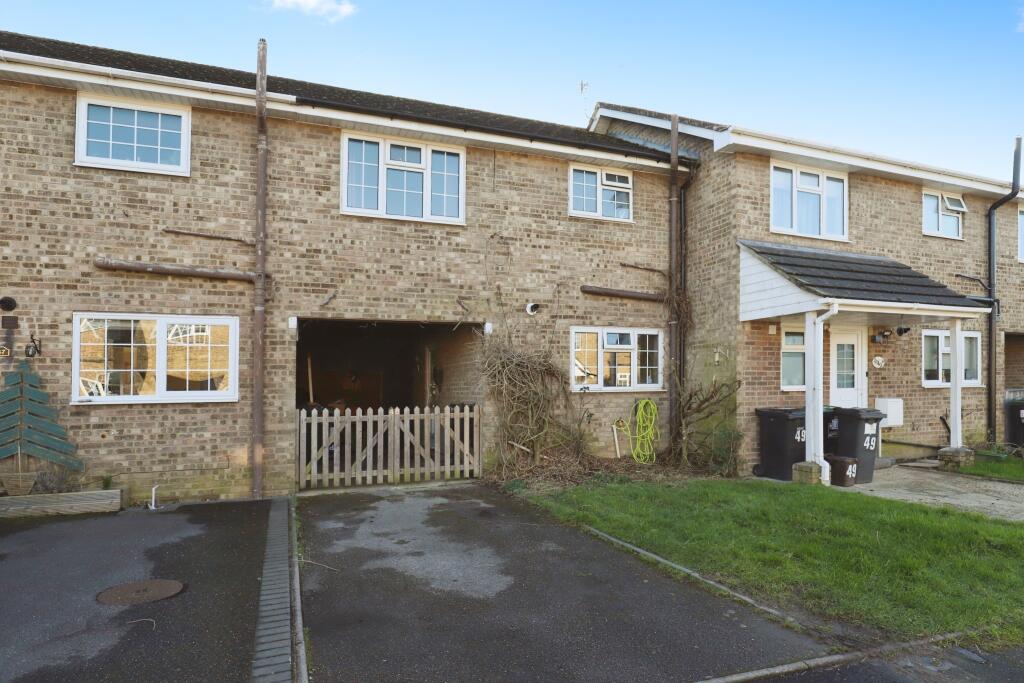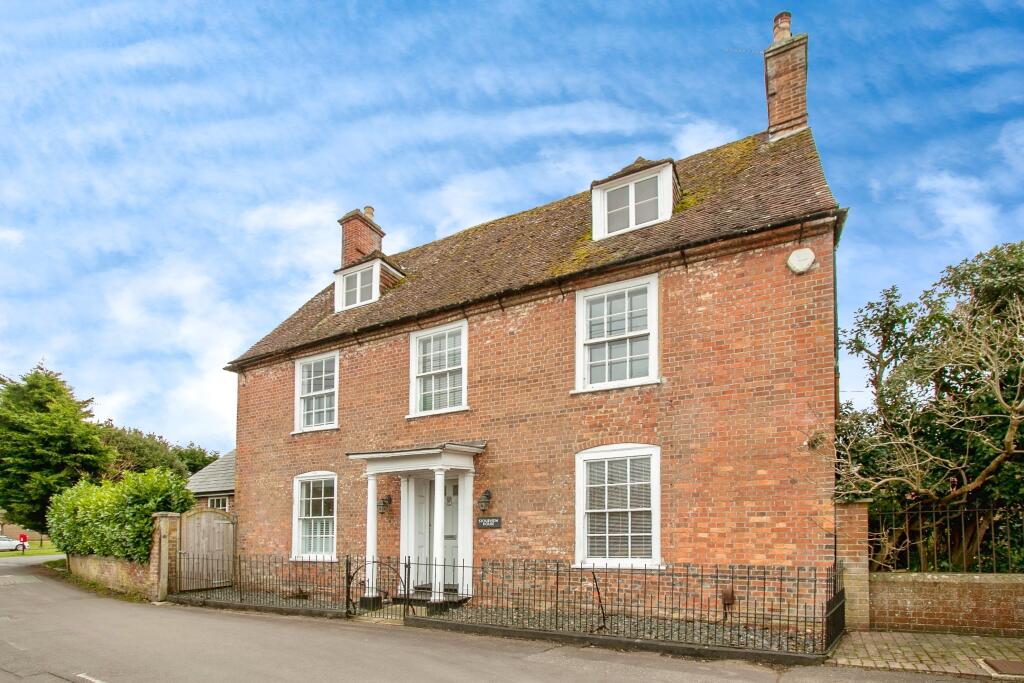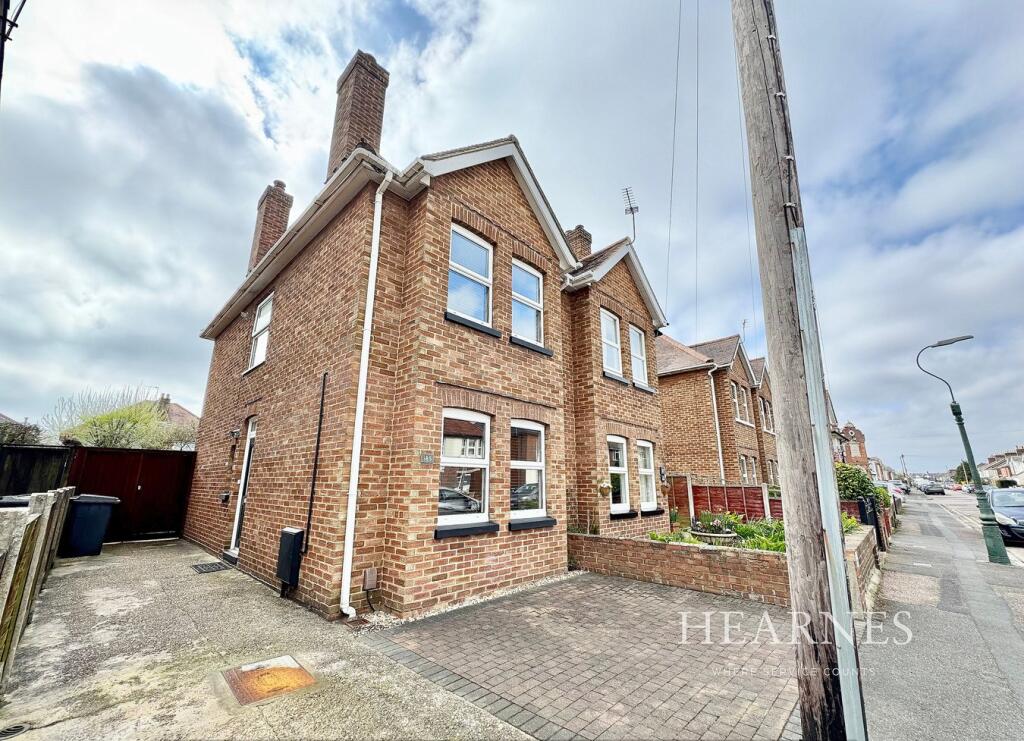ROI = 3% BMV = -8.37%
Description
Bourne Prestige is delighted to present this stunning four-bedroom family home, beautifully modernised while preserving its original character. The property also features a stylish one-bedroom annexe with an open-plan living space and a private garden. Ideally situated on the prestigious St Albans Avenue in Queens Park, this home offers a perfect blend of elegance, comfort, and versatility—ideal for multi-generational living.With ample parking for up to 4-5 cars, the spacious driveway leads to the main entrance, positioned to the side of the house, and provides convenient access to the modern annexe.GROUND FLOORA welcoming and beautifully designed hallway with wood flooring leads to the ground-floor accommodation which benefits from an efficient wet underfloor heating system, divided into five individually controlled zones for optimal comfort.Kitchen, Lounge & Diner The heart of this magnificent home is the open-plan kitchen, lounge, and dining area, seamlessly connected to the garden via sliding doors—an ideal hub for family living and entertaining.Kitchen The spacious kitchen area features expansive wooden worktops, deep blue cabinetry with oversized drawers, and a striking blue tiled splashback. A five-burner hob and two electric ovens are complemented by a central island, which houses a sink and wraparound under-counter storage. Sleek pull-out cupboards in gloss white, frame an American-style fridge and integrated microwave. Natural light streams in through the side windows, with stylish pendant lighting over the island and breakfast bar.Lounge A contemporary, flexible living space connecting the kitchen and dining area, this light-filled lounge features bi-fold doors that open onto a decked terrace, seamlessly blending indoor and outdoor living.Dining Area This sophisticated and inviting dining space showcases a harmonious blend of contemporary and traditional design. The elegant oval-end room benefits from windows on all sides, along with French doors providing direct access to the rear garden.Family Room A tranquil lounge retreat away from the main living areas, perfect for relaxation. This charming room features a classic fireplace with a wood burner and a stunning bay window fitted with bespoke white shutters.Snug/Office A characterful snug that would make an ideal home office, boasting a feature door with leaded glass panels overlooking the dining area.Utility Room Situated to the rear of the kitchen, this practical space includes a sink, storage cupboards, and space for a washing machine and tumble dryer. The boiler is also located in the utility room.Downstairs WC A stylish cloakroom featuring a modern vanity unit with an integrated hand basin and WC.A striking feature staircase with contemporary carpet and stair rods, illuminated by a beautiful stained-glass window, leads to the impressive first-floor landing. FIRST FLOORMaster Bedroom with En-suite Shower Room Overlooking the rear garden, this bright and spacious double bedroom features a bay window with bespoke shutters and fitted wardrobes. The luxurious en-suite is fully tiled, with a walk-in shower, twin hand basins set within a sleek grey vanity unit, a double mirror and a heated towel rail.Bedroom 2 A generous double bedroom facing the front aspect, enhanced with bespoke shutters.Bedroom 3 Another well-proportioned double bedroom to the front, boasting dual-aspect windows with bespoke shutters.Bedroom 4 A double bedroom overlooking the rear garden, featuring dual-aspect windows with bespoke shutters.Family Bathroom Fully tiled and beautifully designed, this spacious bathroom includes a bath with central taps, an enclosed corner shower cubicle and a sleek modern vanity unit housing the hand basin and WC.Gym/Office/Sunroom A versatile outdoor room with bi-folding doors, perfect for use as a home office, gym or additional storage.Garden This south-facing garden is thoughtfully designed with three distinct areas:<ul><li>A composite decked terrace extending from the bi-fold doors, ideal for outdoor dining and entertaining.</li><li>A lawn area, featuring a stunning olive tree and two well established Acers.</li><li>A secluded sunken garden at the rear, complete with a tranquil pond and water feature.</li></ul> The Separate Annexe A superbly designed modern annexe, set back from the main house, offering exceptional independent living. Originally a double-width garage, this stylish conversion comprises of:<ul><li>A spacious double bedroom</li><li>An open-plan kitchen, dining, and lounge area with bi-fold doors leading to a private garden area</li><li>A separate utility room including a space for a washing machine.</li><li>A contemporary shower room</li></ul>This fantastic home is an outstanding opportunity for those seeking multi-generational living. A truly exceptional property that must be seen!
Find out MoreProperty Details
- Property ID: 159903824
- Added On: 2025-03-27
- Deal Type: For Sale
- Property Price: £900,000
- Bedrooms: 4
- Bathrooms: 1.00
Amenities
- Stunning 4 Bedroom Character Home
- Self Contained Annexe with Garden
- Modern Garden Room
- Ideal Multi Generational Living
- Open Plan Living
- Sought after location
- South Facing Garden
- 3 Reception Rooms
- In/Out Driveway
- No Forward Chain




