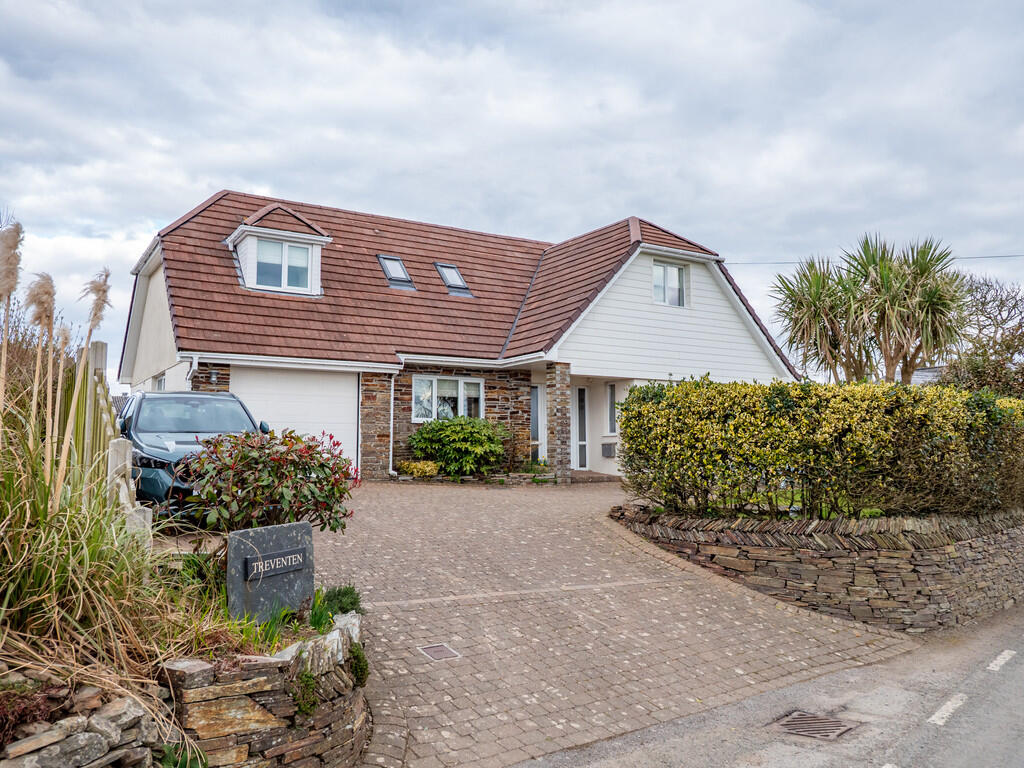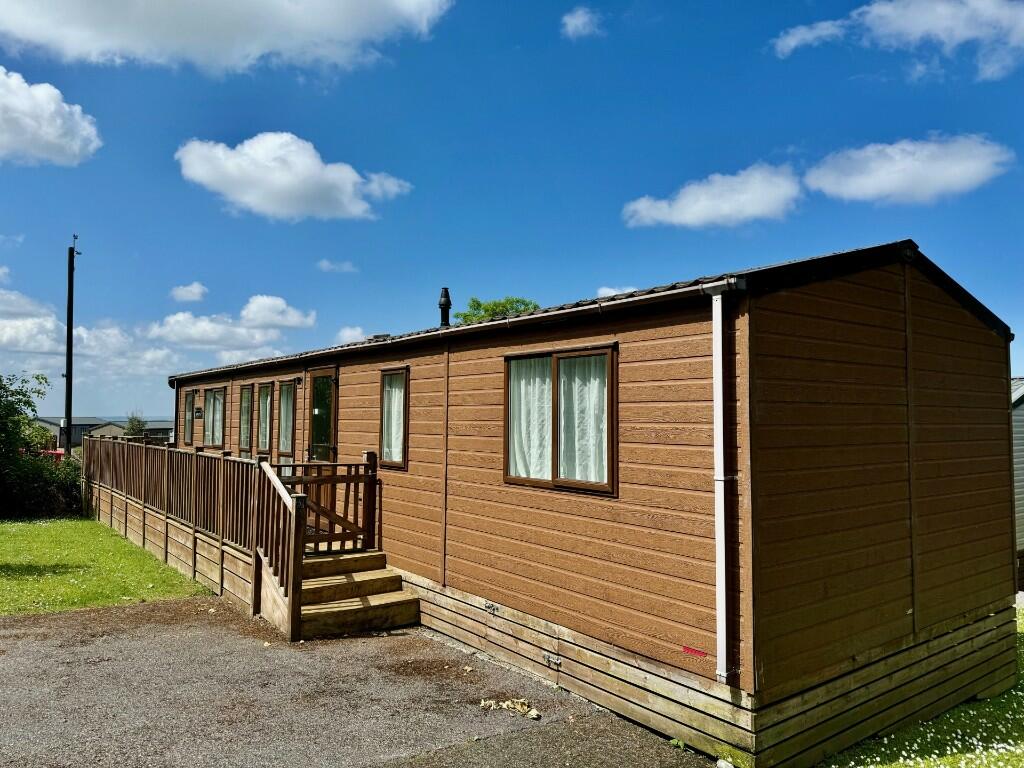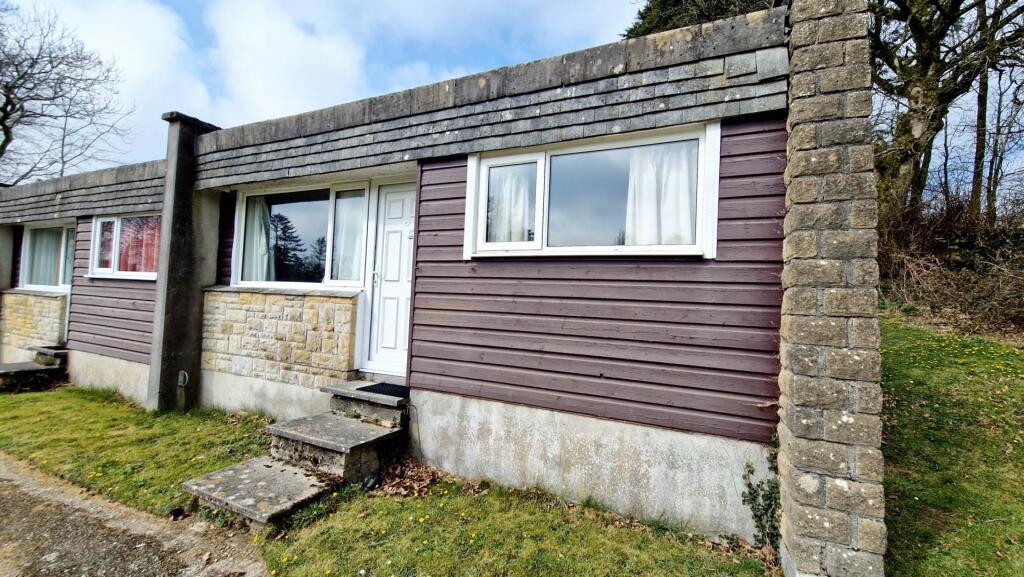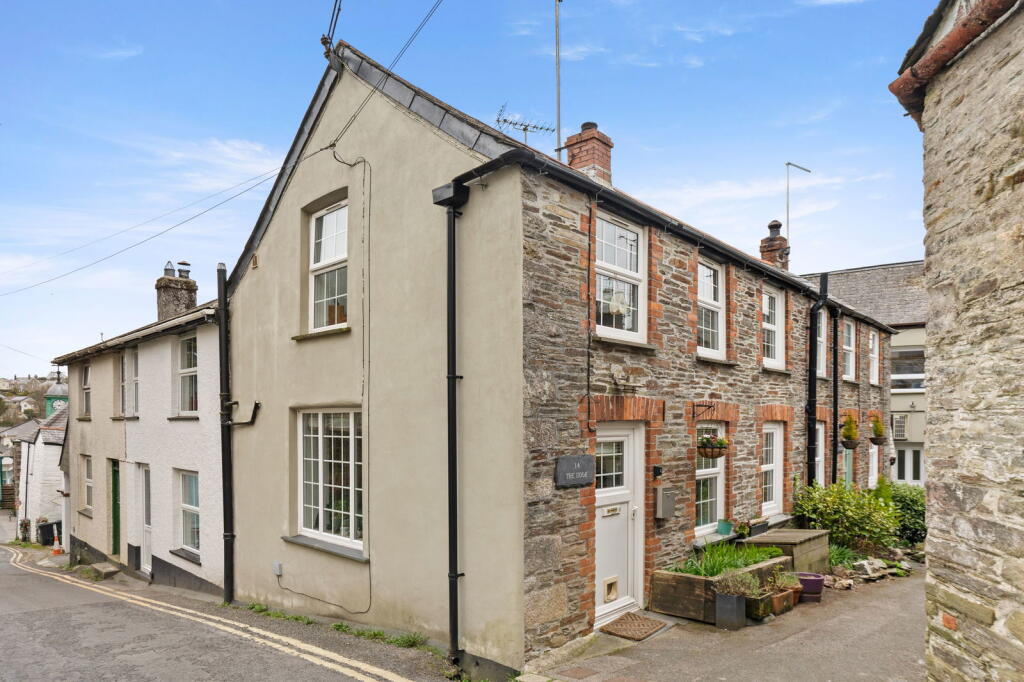ROI = 0% BMV = 0%
Description
ENTRANCE HALL Entering the property via a UPVG double glazed door, into a spacious and light hallway with galleried landing, LVT oak effect flooring, stairs ascending to the first floor and doors serve the following rooms. LIVING ROOM 18' 10" x 14' (5.74m x 4.27m) A dual aspect living room with UPVC double glazed windows to the side elevation and double doors opening to the front. Feature contemporary wood burner with slate hearth. LVT oak effect flooring. KITCHEN/DINER KITCHEN AREA 12' 2" x 11' 4" (3.71m x 3.45m) Fitted with a range of matching wood effect wall and base units with Corian work surface over, attractive metro style tiled splash back, inset stainless steel one and half bowl sink with side drainer. Built in appliances comprise: Dishwasher, wine cooler, double oven, inset electric hob with extractor over, fridge/freezer. Oak laminate flooring. DINING AREA 11' 3" x 10' 4" (3.43m x 3.15m) Double glazed window to the rear elevation, overlooking the garden, oak laminate flooring and door to utility. UTILITY ROOM 10' 4" x 5 ' 9" (3.15m x 1.75m) Fitted with high gloss white base units with work surface over and inset stainless steel sink and side drainer. Space and plumbing for washing machine, extractor fan, useful hanging space, door to the rear garden and door to integral garage. BEDROOM 4 14' x 9' 10" (4.27m x 3m) A ground floor dual aspect double bedroom with double glazed window to the rear and side elevations, overlooking the garden. GROUND FLOOR SHOWER ROOM 6' 11" x 5' 7" (2.11m x 1.7m) Corner shower enclosure with Mira shower, low flush WC, wall mounted wash hand basin and heated towel rail. Obscured double glazed window to the rear elevation. brushed oak beige quick step signature laminate flooring, extractor and inset spotlights. GALLERIED LANDING A light and spacious galleried landing with Velux windows filling the area with light. Access and ladder to the fully boarded loft space, doors to under eave storage, inset spotlights. Doors serve the following rooms. BEDROOM 1 12' 11" x 10' 4" (3.94m x 3.15m) A dual aspect master bedroom with Dorma windows to the front and rear elevation, under eves storage, including recessed drawers, two built in double wardrobes, door to: ENSUITE 8' 10" x 3' 1" (2.69m x 0.94m) Mira shower enclosure with white high gloss tiles, chrome riser and hand attachment. Wall mounted wash hand basin with grey splash back and chrome mixer tap over, low flush WC, chrome heated towel rail and Velux window to the front elevation. Grey quick step signature laminate flooring. BEDROOM 2 13' x 10' 5" (3.96m x 3.18m) UPVC double glazed dormer window to the rear elevation and built in wardrobe, recessed drawers and eaves storage. BEDROOM 3 13' x 9' 3" (3.96m x 2.82m) UPVC double glazed window to the front elevation, built in wardrobe and under eaves storage. FAMILY BATHROOM 8' 11" x 5' 7" (2.72m x 1.7m) Fitted with a freestanding bath with pedestal mixer tap, chrome heated towel rail, low flush WC, corner shower enclosure with Mira shower, wall mounted hand wash basin, with drawers. Grey Quick step signature laminate flooring. GARAGE 18' 4" x 10' 2" (5.59m x 3.1m) Up and over insulated door and obscured double glazed window to the side and inset spotlights, pressurised hot water cylinder and radiator. Including Lava stone 2/3 person sauna. Fully dry stone lined well (for possible feature potential) currently covered by and airtight cover. OUTSIDE AND GARDENS The front of the property is approached via a brick paved driveway providing off road parking for multiple vehicles, garden laid to lawn with mature hedgerows and planting providing privacy. The rear is mostly laid to lawn, with mature hedgerows, and views over the surrounding countryside. There is a useful log store, and hard standing patio area. SERVICES Mains electricity, mains water, private drainage via bio tank treatment plant, air source heat pump. TENURE Freehold COUNCIL TAX Band D
Find out MoreProperty Details
- Property ID: 159899792
- Added On: 2025-03-28
- Deal Type: For Sale
- Property Price: £525,000
- Bedrooms: 4
- Bathrooms: 1.00
Amenities
- Modern detached
- energy efficient four bedroom house
- Located in the peaceful village of Marshgate
- Living room
- kitchen/diner
- ground floor bedroom and shower room
- A further three double bedrooms
- with ensuite to master
- Off road parking
- garage
- utility and gardens




