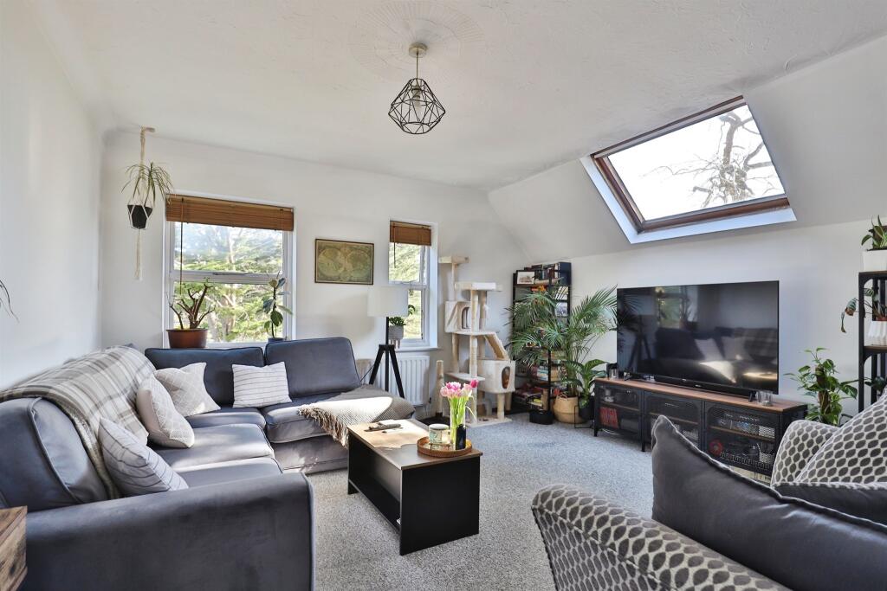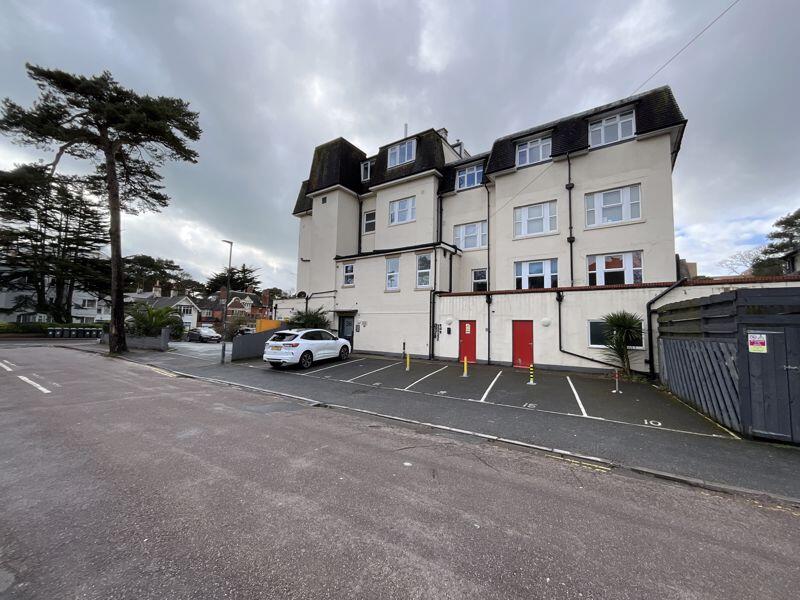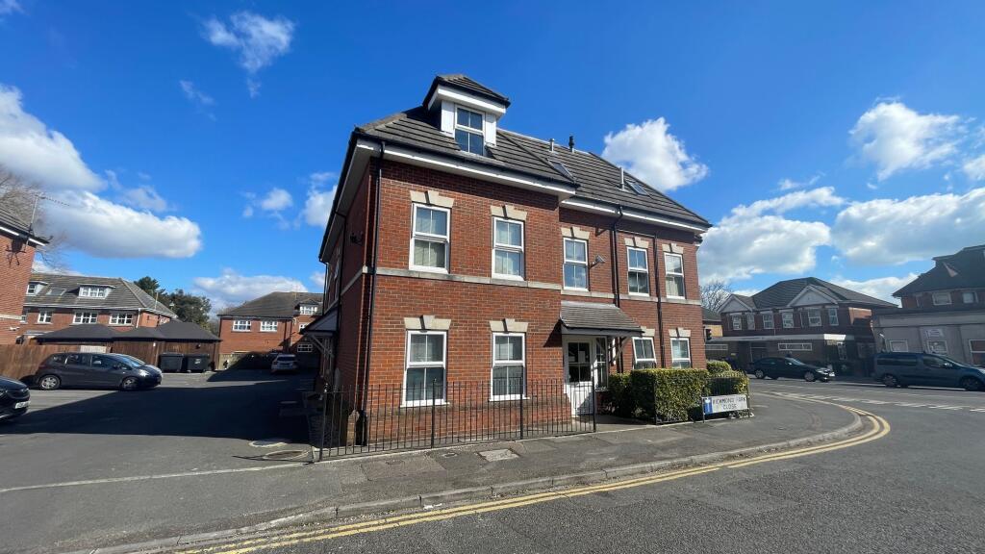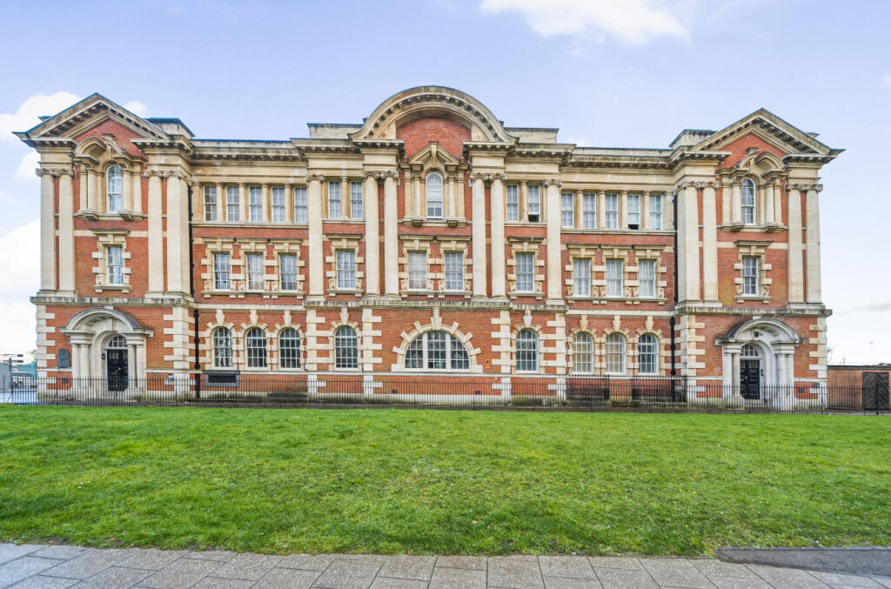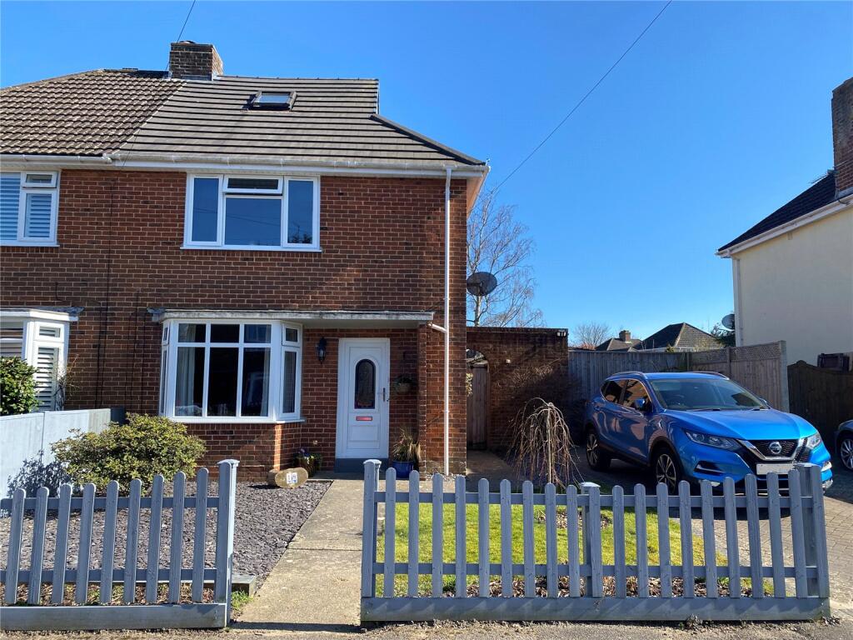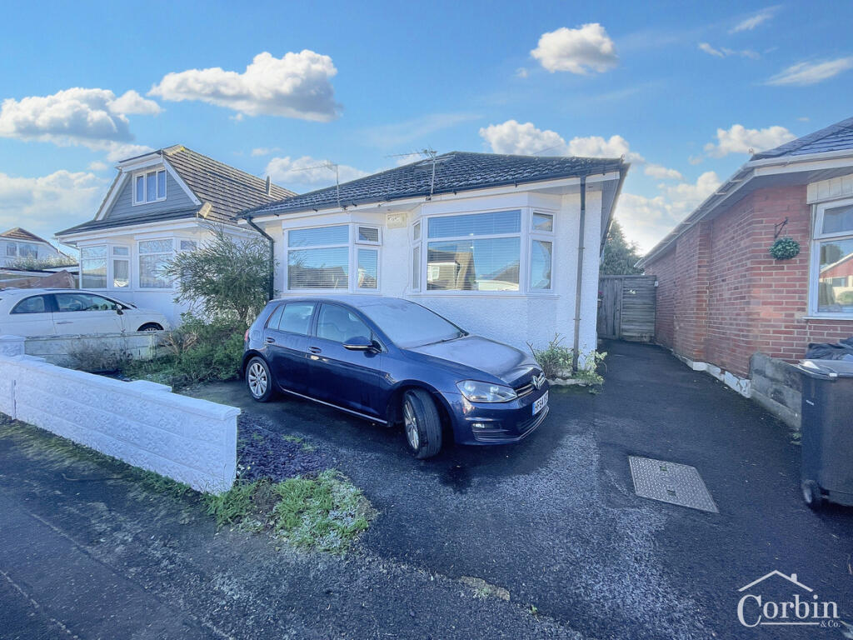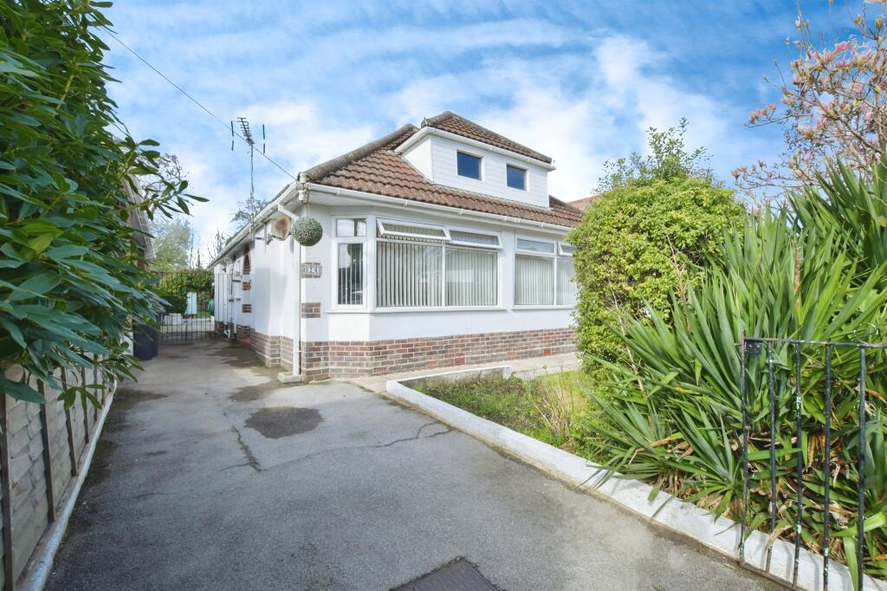ROI = 8% BMV = 0.05%
Description
SUMMARY welcome to Cavendish Court, BH1. This property, offered with communal parking space, two double bedrooms, en suite to master and additonal family bathroom has been well maintaied part of a block of 14 flats. This property will have an onward chain with a long lease and reasonable charges DESCRIPTION A large two bedroom top floor flat located in Cavendish Court in the Dean Park area of Bournemouth. The property is situated in a great location being close to the train station, beach and town centre. The accommodation comprises of two double bedrooms, one of which has built in wardrobes and an en-suite shower room. The L shaped hallway leads to a spacious living room with dual aspect windows. The kitchen is fitted with a range of base and wall mounted units, adjoining worktop, integrated oven/hob and space, power and plumbing for washing machine, tumble dryer and fridge freezer. The kitchen also has a large space for dining. The modern family bathroom is complete with a basin, WC and a bath with shower attachment above. Additional benefits include a garage, off road parking, gas central heating and loft storage space. Entrance Hallway L shaped hallway. Large airing cupboard. Access to loft. Lounge 13' 8" x 13' 8" ( 4.17m x 4.17m ) Two front aspect double glazed windows. Radiator. Kitchen / Dining Room 15' 9" x 10' 4" ( 4.80m x 3.15m ) Fitted kitchen comprising a range of wall and base units, island unit, Side aspect double glazed window and further side aspect window. Laminate flooring. Radiator. Bedroom One 14' 3" x 11' 8" ( 4.34m x 3.56m ) Rear aspect double glazed window. Steps leading into the room. Built in wardrobes. Access into loft. En Suite Suite comprising shower and wash hand basin. Heated towel rail. Small built in unit and shelving. Bedroom Two 11' 10" x 11' ( 3.61m x 3.35m ) Front aspect and three side aspect double glazed windows. Radiator. Bathroom Suite comprising bath with shower over, wash hand basin and WC. Heated towel rail. Tiled flooring. Parking Garage and communal parking. Agents Notes Lease: From 30 September 2013 expiring on 25 March 2172 (less 11 days) Current Annual Ground Rent: Peppercorn Current Annual Service Charge: £2200.00 which includes water and waste Council Tax Band: C We currently hold lease details as displayed above, should you require further information please contact the branch. Please note additional fees could be incurred for items such as leasehold packs. 1. MONEY LAUNDERING REGULATIONS - Intending purchasers will be asked to produce identification documentation at a later stage and we would ask for your co-operation in order that there will be no delay in agreeing the sale. 2: These particulars do not constitute part or all of an offer or contract. 3: The measurements indicated are supplied for guidance only and as such must be considered incorrect. 4: Potential buyers are advised to recheck the measurements before committing to any expense. 5: Connells has not tested any apparatus, equipment, fixtures, fittings or services and it is the buyers interests to check the working condition of any appliances. 6: Connells has not sought to verify the legal title of the property and the buyers must obtain verification from their solicitor.
Find out MoreProperty Details
- Property ID: 159892460
- Added On: 2025-03-28
- Deal Type: For Sale
- Property Price: £240,000
- Bedrooms: 2
- Bathrooms: 1.00
Amenities
- OFF ROAD PARKING
- TWO DOUBLE BEDROOMS
- EN SUITE TO MASTER
- LONG LEASE
- £2200 SERVICE CHARGE
- PRIME LOCATION

