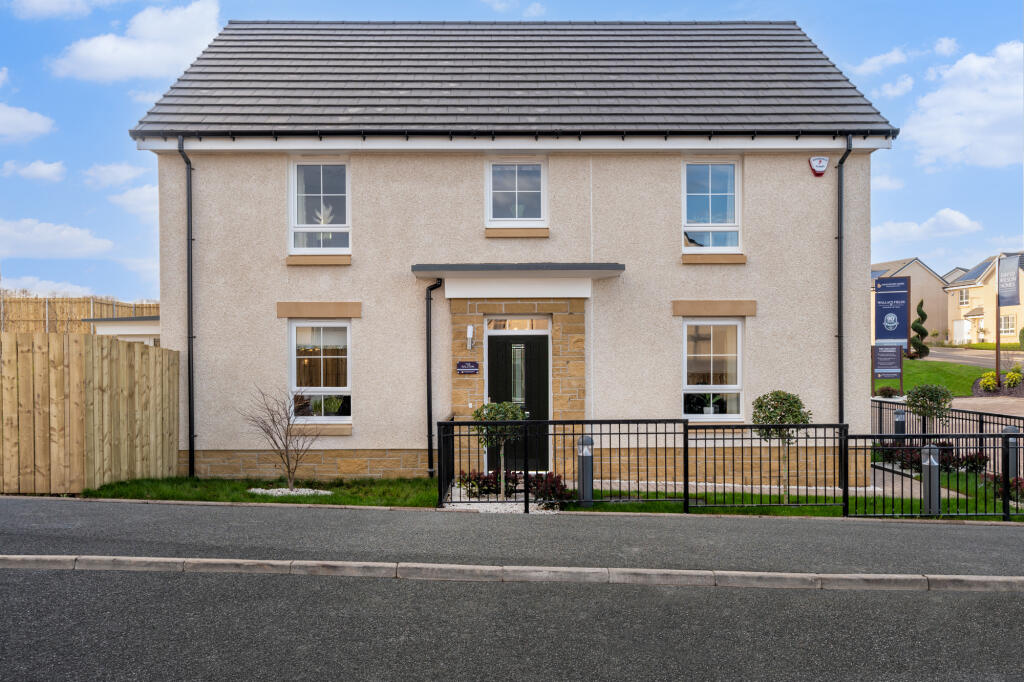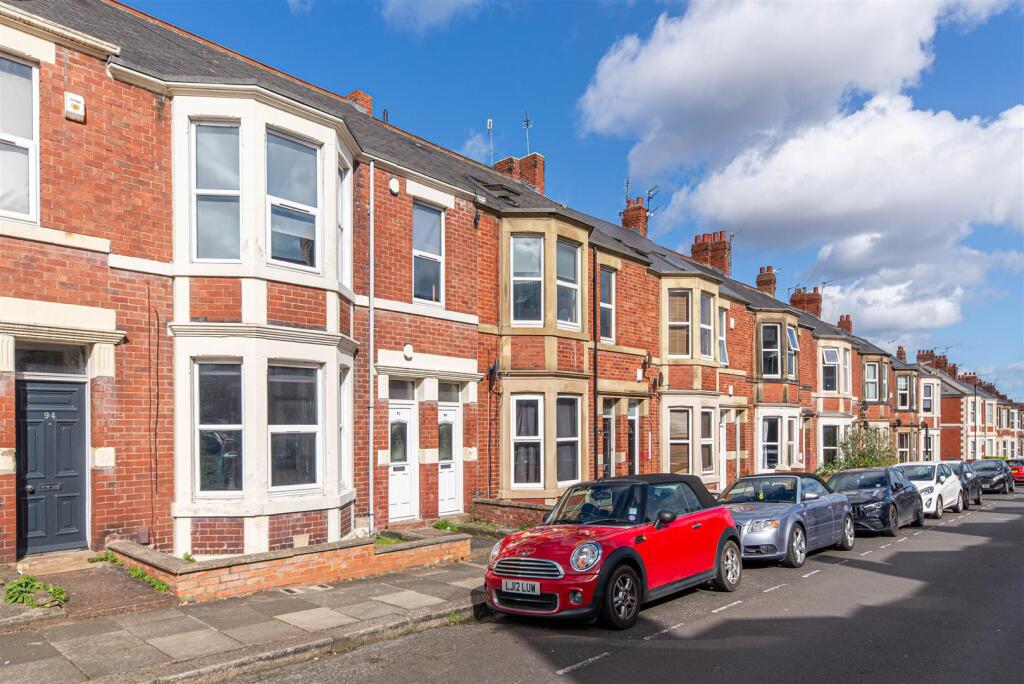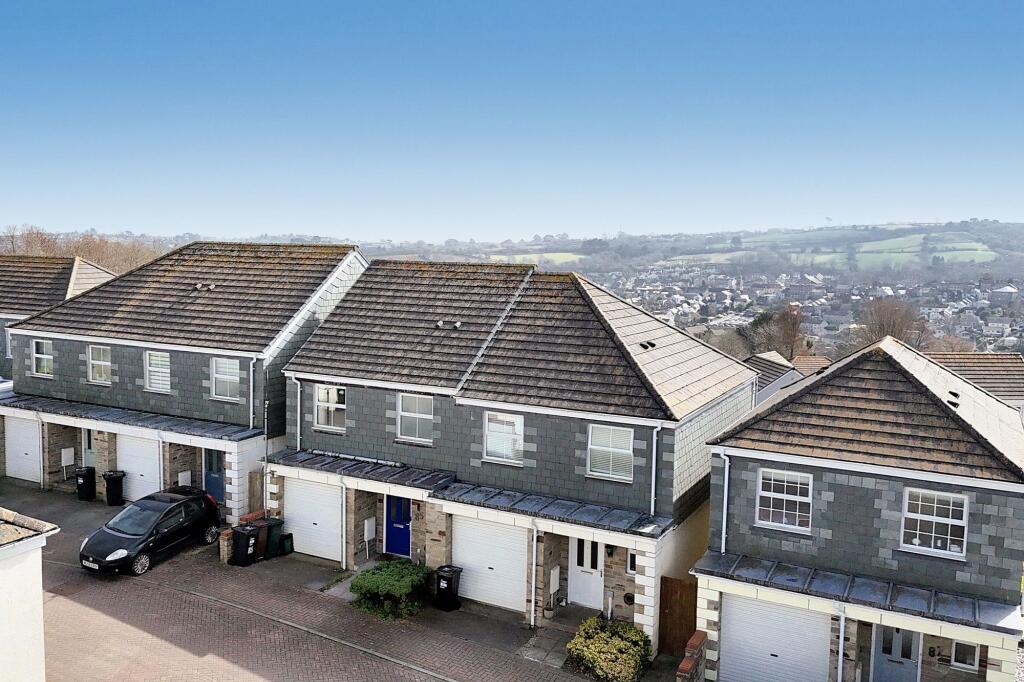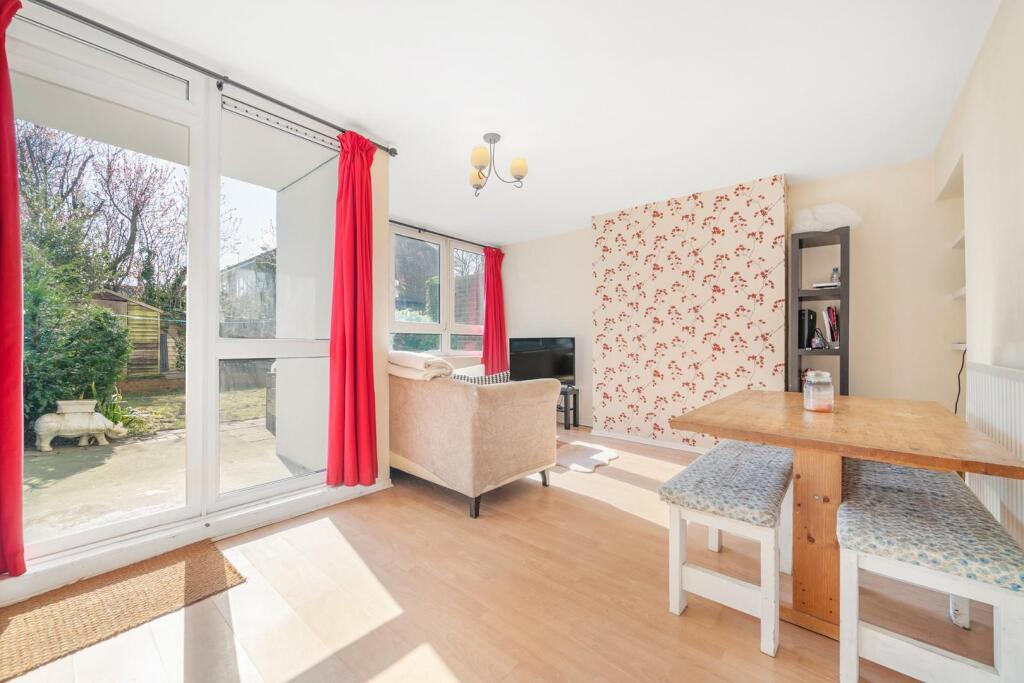ROI = 0% BMV = 0%
Description
The Ralston is a stylish family home with no shortage of space and light. The bright, modern kitchen includes a dining area, adjoining utility space and glazed bay with French doors leading to the garden. There is also a bright, elegant lounge and downstairs WC. Upstairs are four spacious double bedrooms, the main bedroom en suite and family bathroom. Room Dimensions 1 <ul><li>Bathroom - 2116mm x 1900mm (6'11" x 6'2")</li><li>Bedroom 1 - 5302mm x 3562mm (17'4" x 11'8")</li><li>Bedroom 2 - 3719mm x 3123mm (12'2" x 10'2")</li><li>Bedroom 3 - 3753mm x 2629mm (12'3" x 8'7")</li><li>Bedroom 4 - 3194mm x 2560mm (10'5" x 8'4")</li><li>Ensuite 1 - 2024mm x 1642mm (6'7" x 5'4")</li></ul>G <ul><li>Kitchen / Family / Dining - 6448mm x 4716mm (21'1" x 15'5")</li><li>Lounge - 6448mm x 3395mm (21'1" x 11'1")</li><li>Utility - 2290mm x 1933mm (7'6" x 6'4")</li><li>WC - 1902mm x 1167mm (6'2" x 3'9")</li></ul>
Find out MoreProperty Details
- Property ID: 159816044
- Added On: 2025-03-26
- Deal Type: For Sale
- Property Price: £407,995
- Bedrooms: 4
- Bathrooms: 1.00
Amenities
- Detached family home
- Single detached garage
- Open-plan kitchen/dining/family
- Utility room
- Spacious lounge
- Four double bedrooms
- En suite to main bedroom
- Family bathroom
- Private turfed garden
- Energy-efficient features included




