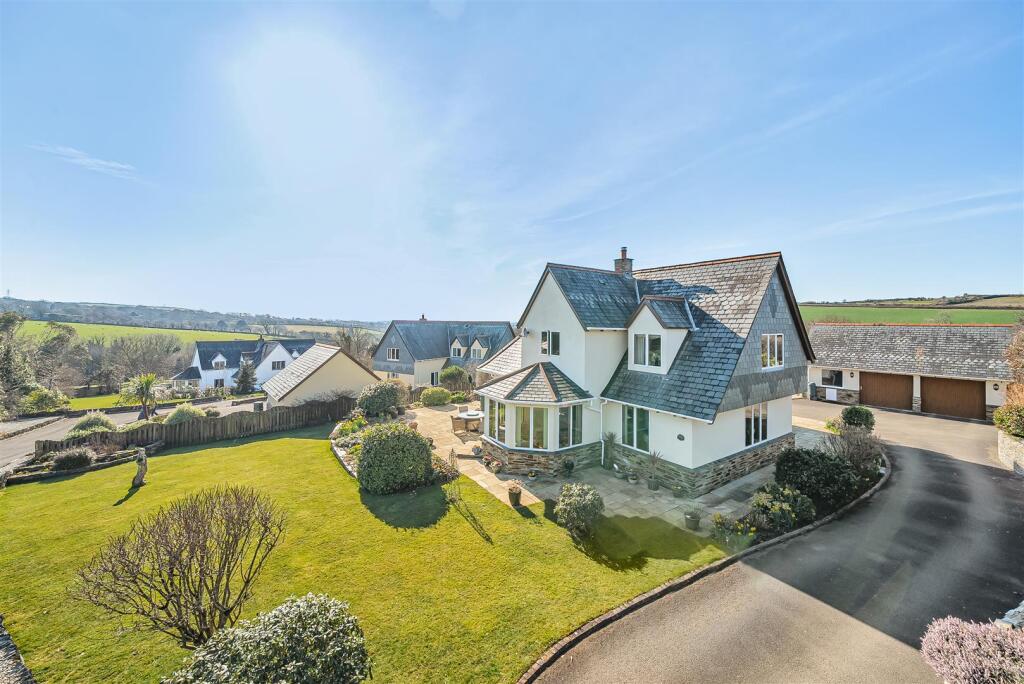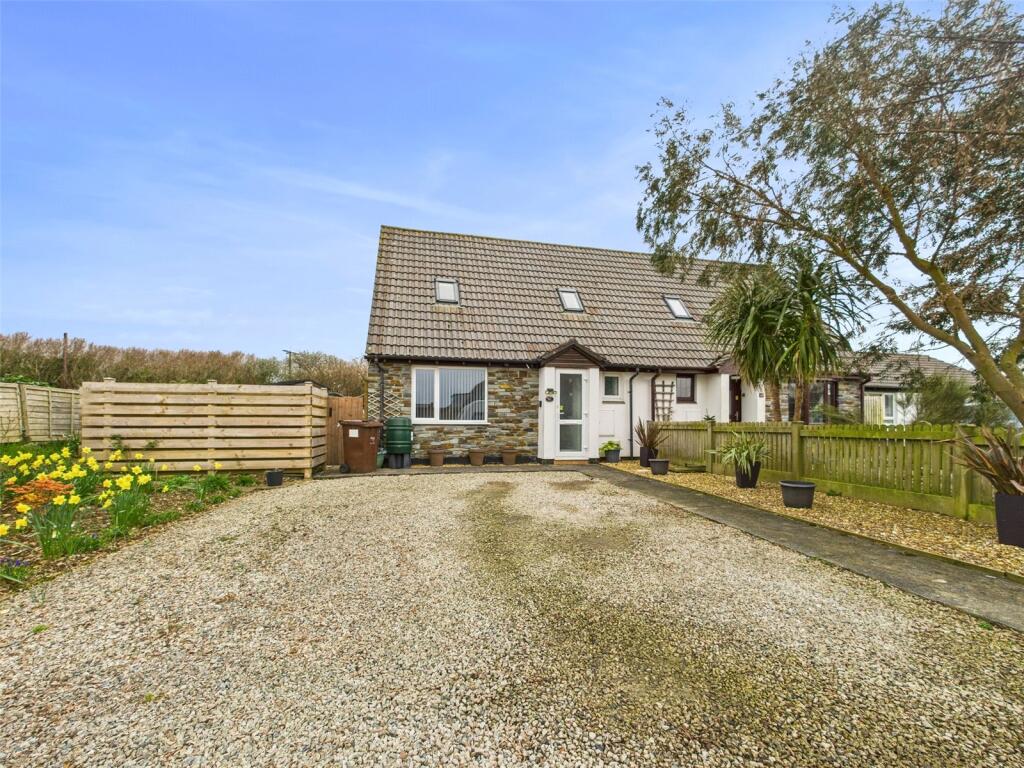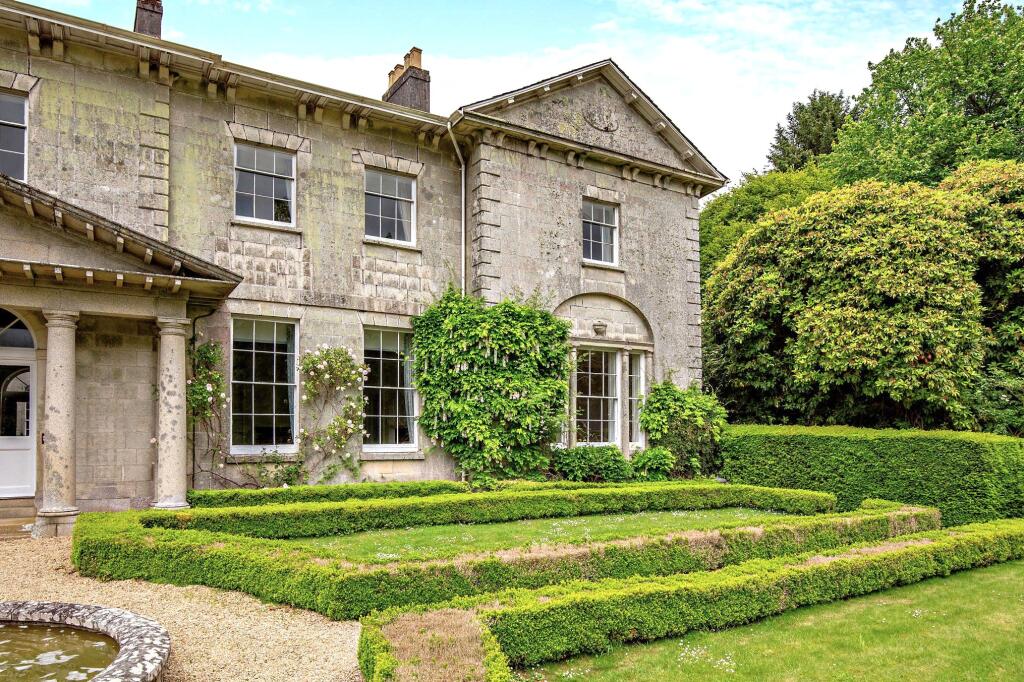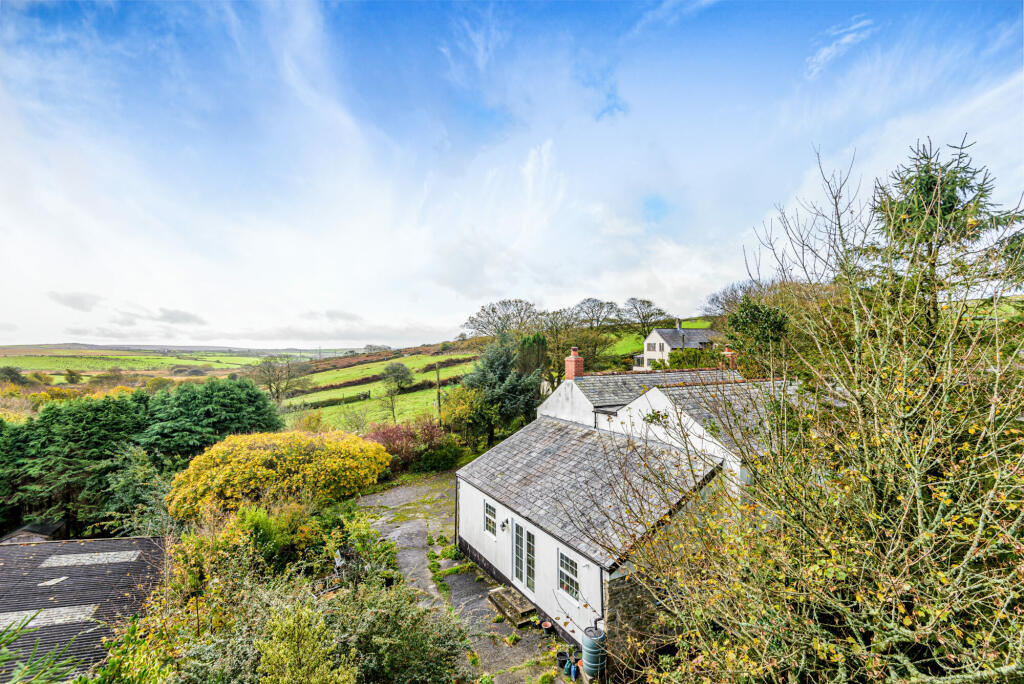ROI = 0% BMV = 0%
Description
An impressive open plan residence in a private location with immaculate gardens and a detached double garage overlooking the 14th green at the beautiful Bowood Park Golf Club. Impressive Detached Residence, Excellent Eco Credentials, Ground Source Heat Pump, Double Glazing Throughout, Underfloor Central Heating, Private Road Access, Immaculate Gardens. Freehold, Council Tax Band: G, EPC Band: D. Situation - The property is well positioned overlooking the 14th green of Bowood Park Golf Course. It sits prominently as one of 5 unique individual detached residences on a private no through road surrounded by the well-kept golf course, which comprises 230 acres of rolling hills, woodland and spectacular Cornish countryside enticing everyone from the keen golfer, to those looking for a unique and impressive detached family home in a peaceful location. Camelford and St Teath are both situated within two miles and offer a Post Office and a general store, well respected public houses, churches, village/town halls and local schools. The picturesque fishing villages of Port Isaac and Port Gaverne are less than seven miles away and the estuary town of Wadebridge is 9 miles away with a variety of amenities and access to the popular Camel Cycle Trail leading to Padstow. Description - A beautifully presented and individually designed detached home with outstanding views over Bowood Park Golf Course. The property was constructed in 2004 and has only had one owner. It is a classic Potton designed timber frame property with triple outer skin walls providing excellent insulation, stunning craftmanship, exposed wooden features and a natural stone fireplace with modern conveniences such as wooden uPVC effect double glazed windows, clean air ventilation system and ground source heat pump providing underfloor heating throughout. In a most enviable location with immaculate gardens, beautiful outlooks and a large driveway with double garage, viewings are highly recommended to appreciate the property both internally and externally. Accommodation - The accommodation throughout the property is offered in excellent decorative order, with stunning craftmanship including a bespoke hand-built oak staircase and beautiful exposed oak pillars. The entrance hall was carefully designed to offer an individual layout with extra natural light through the first floor and large window to the front. The solid oak kitchen merges with granite worktops, offering an extensive range of storage space and cupboards. There is a central island with seating and a range of appliances including a dishwasher, free standing American style fridge-freezer, De Deitrich halogen hob and double oven. The utility room has a range of base units, sink with mixer tap and store cupboard. The open plan sitting and dinning rooms flow round an attractive natural stone feature wall with a wood burning stove in the lounge, creating a beautiful entertaining space with access to the east facing conservatory, with views across the golf course. From the entrance hall there is an office with built in bespoke furniture and a downstairs WC with wash-hand basin. The first floor galleried landing leads to three sizeable double bedrooms and one single, with sweeping views of the surrounding countryside and golf course. Bedroom one is a large, dual aspect room with a walk in dressing room, an en-suite bathroom with wash hand basin, low level WC, shower, bath and heated towel rail. Bedroom two benefits from a fitted wardrobe, en-suite shower room with walk-in shower, low level WC, wash-hand basin and wall mounted heated towel rail. The spacious family bathroom servicing bedrooms 3 and 4 has a panel bath, separate walk-in shower, low level WC and wash-hand basin. Outside - The gardens that surround the property are in immaculate order, with low maintenance areas of level lawn and well stocked flower beds and borders. Seating areas to the front of the property enjoy views over the golf course. The front area of lawn and patio lead around the house to an enclosed rear garden with apple tree, seating in a covered rondavel, a garden shed and base for a Husqvarna self driven electric lawn mower. A tarmac driveway to the side and rear of the property offers ample off road parking space, with a detached double garage. The garage has power and light connected, an electric sliding door and extensive storage space above. It houses the ground source heat pump and extractor for the built in vacuum system. Services - Mains electricity and water. Private drainage via sewage treatment plant (upgraded in 2024) is shared between 5 properties. Ground source heat pump for underfloor heating throughout the property. Broadband availability: Ultrafast, Superfast and Standard ADSL, Mobile signal coverage: Voice and Data available (Ofcom). Please note the agents have not inspected or tested these services. The property is sold subject to all local authority charges. Viewings - Strictly by appointment with the vendor's appointed agents, Stags Directions - From the centre of Camelford head west on the A39 towards Wadebridge. After approximately 0.7 miles turn right, (before the BP Garage) past a car dealership, then turn left towards Bowood Park Hotel & Golf Club. Continue down the hill, past Bowood Park, to the church. Turn left, up the hill, past 2 white houses and turn right at the 'Golfers Crossing' sign, go down the hill through two pillars, and the property is the second house on the right. what3words.com: ///blizzard.wrist.sends
Find out MoreProperty Details
- Property ID: 159800603
- Added On: 2025-03-26
- Deal Type: For Sale
- Property Price: £750,000
- Bedrooms: 4
- Bathrooms: 1.00
Amenities
- Impressive Detached Residence
- Ground Source Heat Pump
- Excellent Eco Credentials
- Private Road Access
- Double Glazing Throughout
- Immaculate Gardens
- Underfloor Central Heating
- Tenure: Freehold
- Clean Air Ventilation System
- Council Tax Band: G




