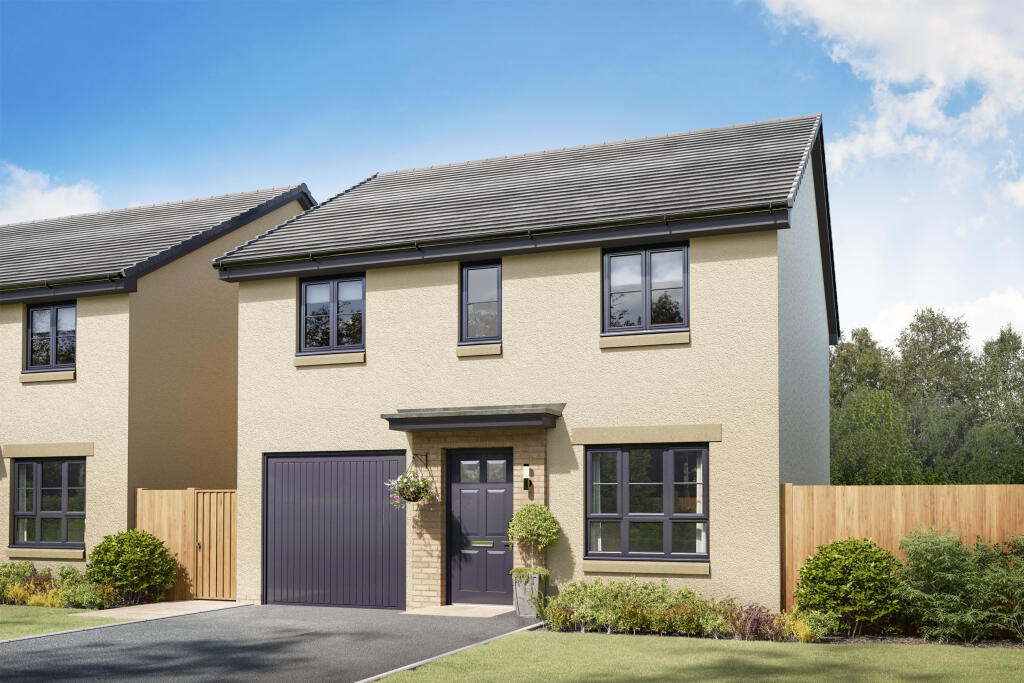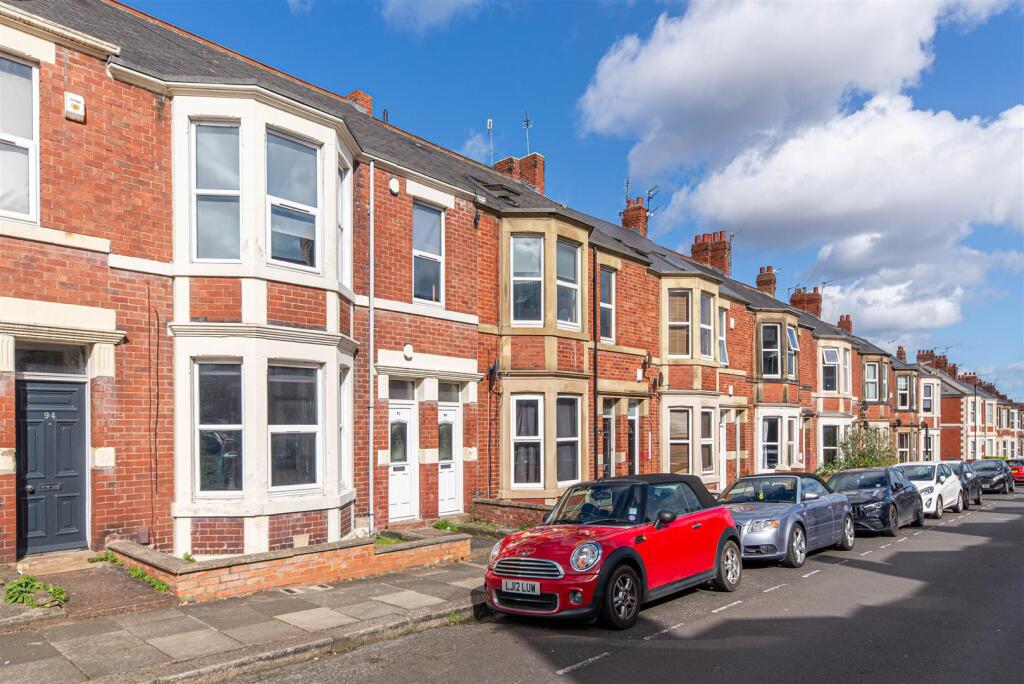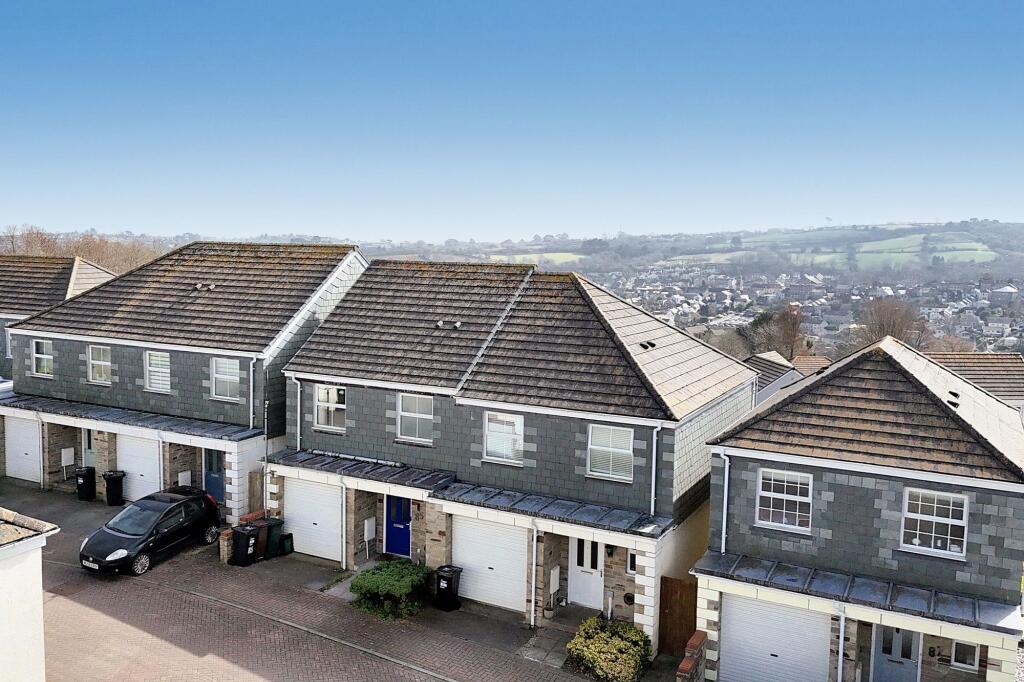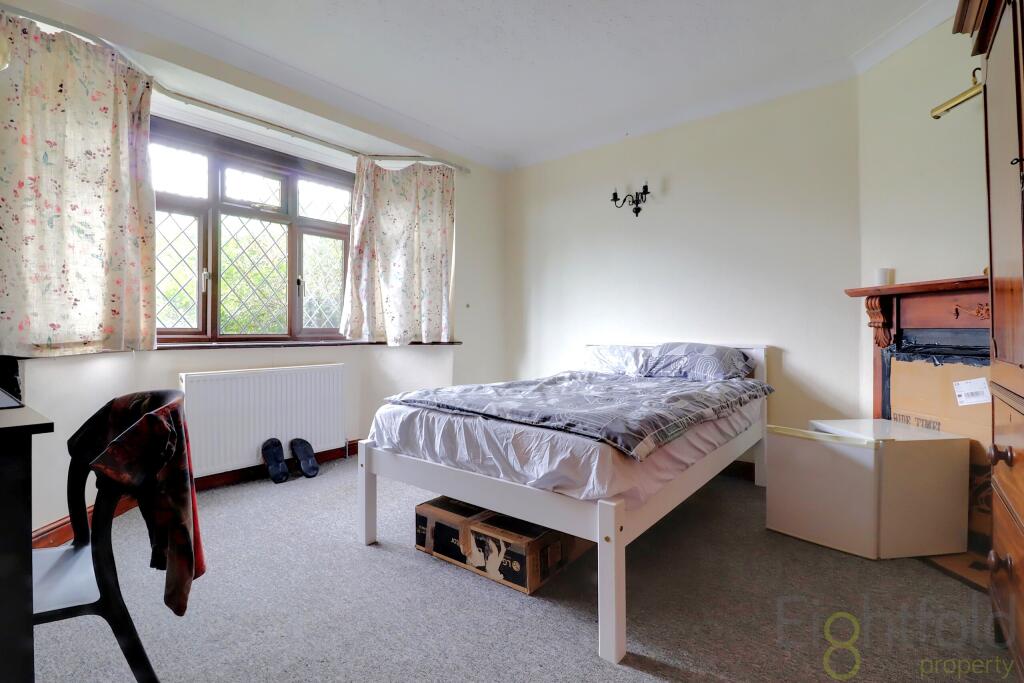ROI = 0% BMV = 0%
Description
This 4 bedroom home with integral garage is ideal for family living. Downstairs, a large lounge leads through to an open-plan kitchen/dining room. There is also a handy utility room and WC. Upstairs, you will have a spacious main bedroom with en suite and plenty of space for the rest of the family with 3 further bedrooms and a family bathroom. Room Dimensions 1 <ul><li>Bathroom - 1916mm x 2272mm (6'3" x 7'5")</li><li>Bedroom 1 - 3018mm x 4098mm (9'10" x 13'5")</li><li>Bedroom 2 - 2727mm x 3895mm (8'11" x 12'9")</li><li>Bedroom 3 - 2605mm x 4009mm (8'6" x 13'1")</li><li>Bedroom 4 - 2251mm x 4212mm (7'4" x 13'9")</li><li>Ensuite 1 - 1272mm x 2165mm (4'2" x 7'1")</li></ul>G <ul><li>Kitchen / Dining - 4919mm x 2766mm (16'1" x 9'0")</li><li>Lounge - 3015mm x 5251mm (9'10" x 17'2")</li><li>Utility - 1948mm x 1592mm (6'4" x 5'2")</li><li>WC - 1948mm x 1114mm (6'4" x 3'7")</li></ul>
Find out MoreProperty Details
- Property ID: 159529349
- Added On: 2025-03-21
- Deal Type: For Sale
- Property Price: £373,995
- Bedrooms: 4
- Bathrooms: 1.00
Amenities
- Move in for autumn
- South-west facing garden
- Located in cul-de-sac
- Detached home with single garage
- Patio door to garden
- Energy-efficient home
- Three double bedrooms
- One single bedroom
- Kitchen/dining area
- Spacious lounge




