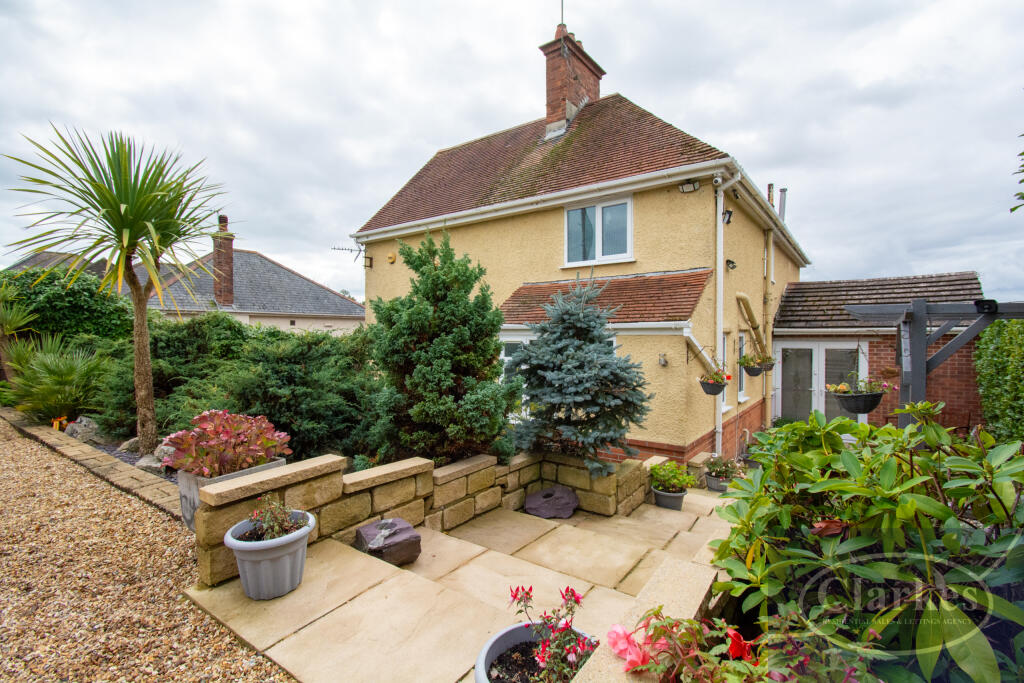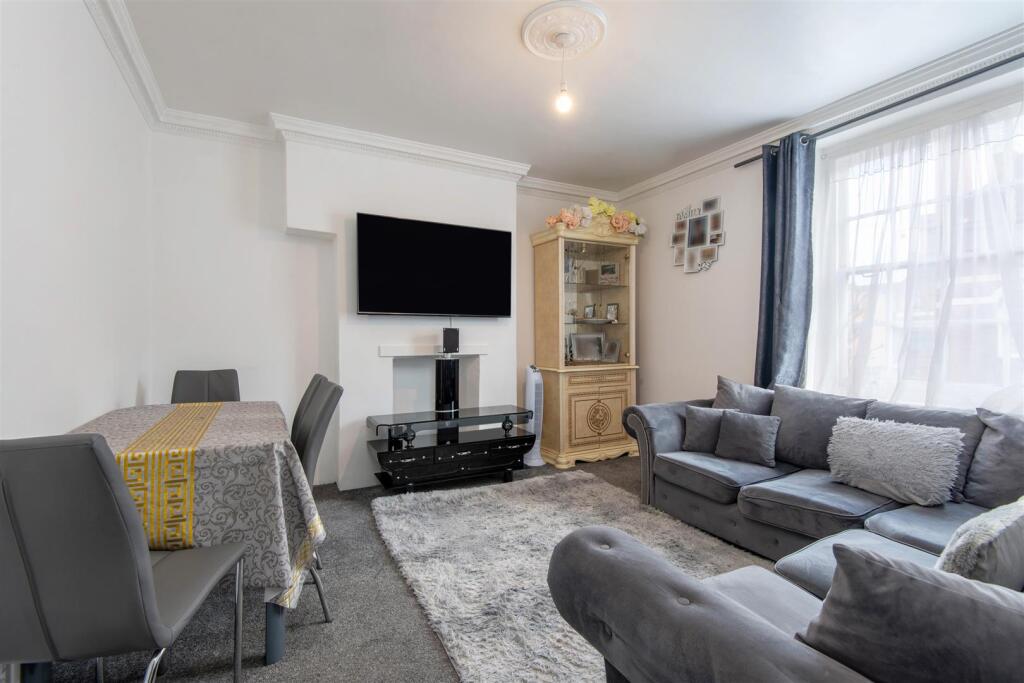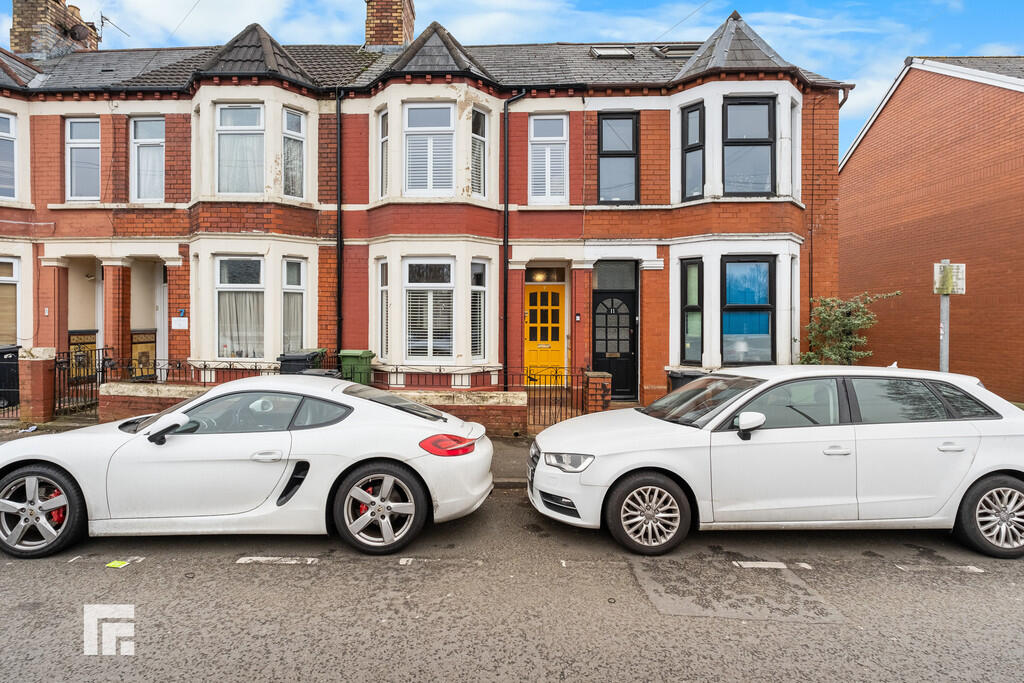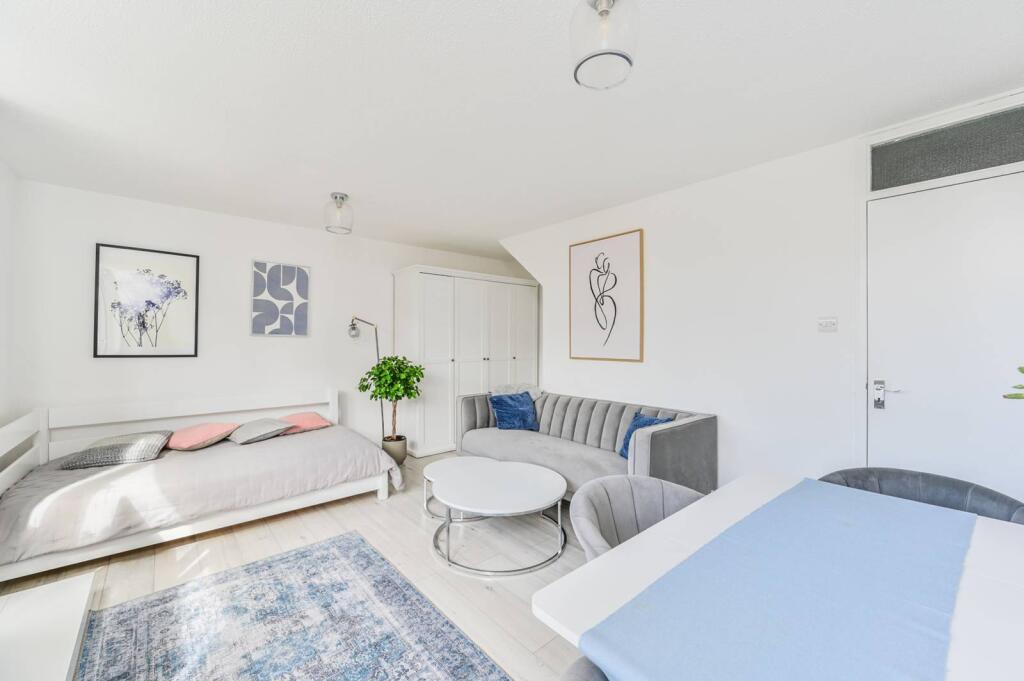ROI = 5% BMV = -20.51%
Description
IDEALLY SUITED to a couple wanting spacious peaceful accommodation. SCOPE to reinstate 3rd Bedroom if needed. Entrance Porch - a very practical space with custom built in storage and separate doors to Internal Workshop and the Main Entrance to the house. Entrance Hall - Hard flooring through the central hallway with doors to kitchen, dining room and lounge. Kitchen 16' 2" x 8' 11" ( 4.93m x 2.72m ) - A bright, spacious and stylish fitted kitchen with worktops on both sides, integrated breakfast bar and recessed feature Range Cooker and extractor. Utility/Cloakroom - a handy Utility space with basin and WC Lounge / Diner 21' 9" x 11' 10" + Bay ( 6.63m x 3.61m + Bay ) - another bright room with window at the side and feature bay window to the rear. Conservatory 9' 11" x 8' 9" ( 3.02m x 2.67m ) - a lovely bright room for enjoying the landscaped garden with windows on 3 sides. Bedroom 3 / Spare Reception Room 14' 3" x 12' + Bay ( 4.34m x 3.66m + Bay ) - a spacious room with large window to the front and a feature bay window to the side. Stairs & Landing Carpeted stairs onto Landing with custome built in storage. Bedroom 1 11' 11" x 14' 9" ( 3.63m x 4.50m ) A grand master bedroom with lots of windows and great views. Built in fitted wardrobes. Bedroom 2 14' 3" x 12' ( 4.34m x 3.66m ) Another big room with window to the side and built in storage. Study / Guest Bedroom 9' 2" x 4' 10" ( 2.79m x 1.47m ) Ideal home office or single guest bedroom Bathroom A very spacious and very well equiped bathroom with free standing bath and double shower enclosure with luxury shower. Workshop 11' 10" x 10' 11" ( 3.61m x 3.33m ) Integrated workshop with garden or porch access, power and lighting. Outside - Fully landscaped all around the plot providing practical enclosed spaces to separate the parking from pathways around the property to enjoy great views, seating and patio areas.
Find out MoreProperty Details
- Property ID: 159082160
- Added On: 2025-04-01
- Deal Type: For Sale
- Property Price: £470,000
- Bedrooms: 3
- Bathrooms: 1.00
- Square Footage: 1755 sqft
Amenities
- 1755 sq ft
- 2 large receptions PLUS conservatory PLUS study
- SEPARATE UTILITY
- INTEGRATED WORKSHOP / STORE
- EXTENSIVELY REFURBISHED & MODERNISED
- LANDSCAPED GARDENS
- Private & spacious gated plot
- CURRENTLY arranged as 2 Bed




