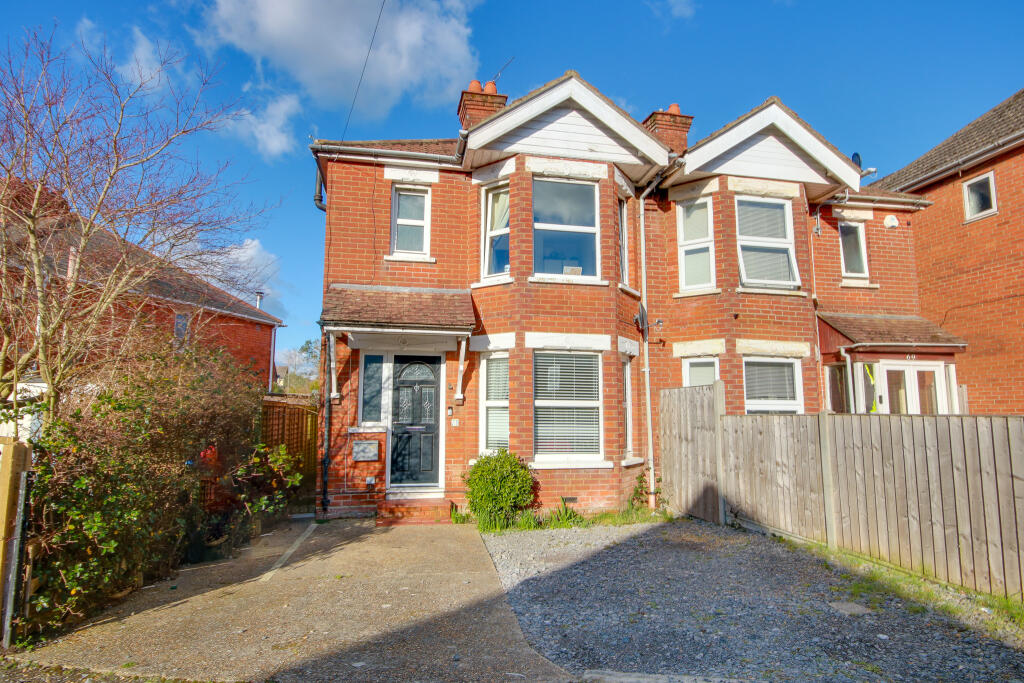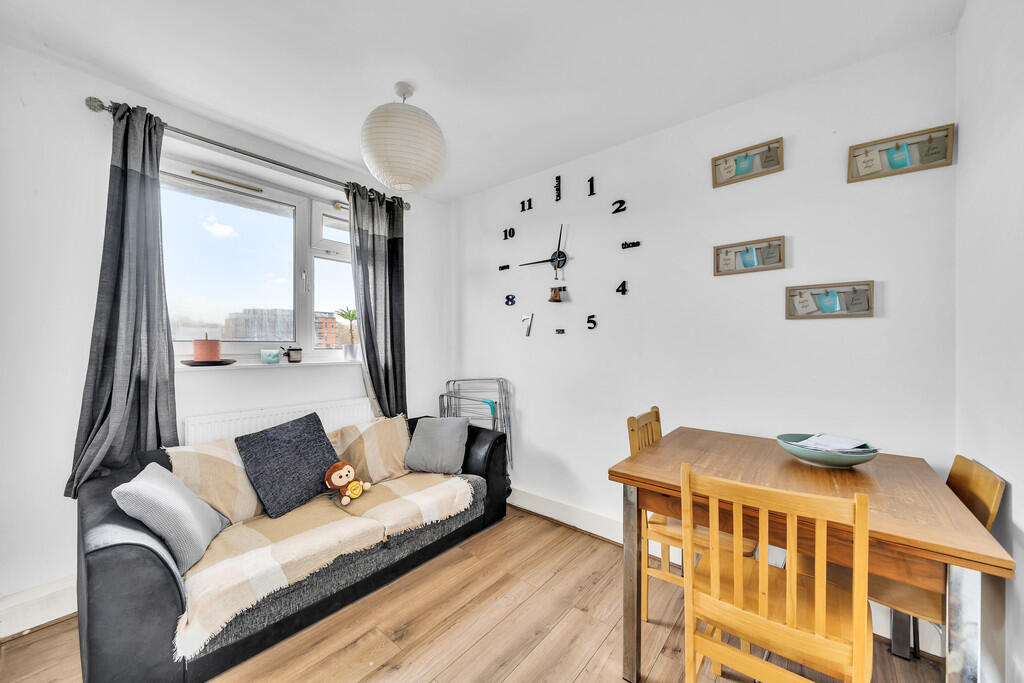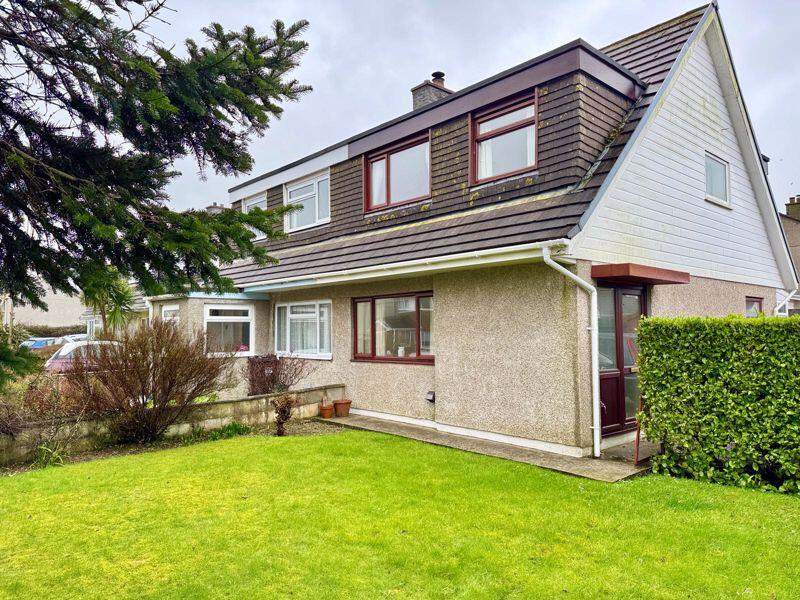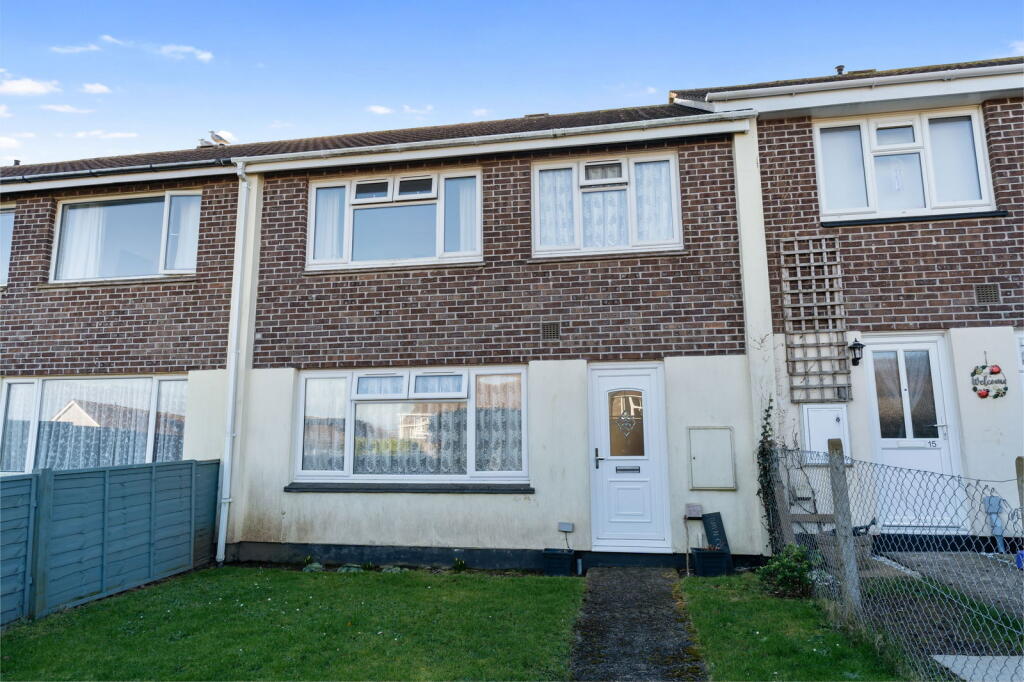ROI = 5% BMV = -8.42%
Description
Welcome to St Catherines Road! This impressive, extended family home is situated in the sought-after location of Bitterne Park - close to some of the most popular schools in the area. You are welcomed by an entrance hall with doors leading to the primary rooms. There is a separate lounge positioned at the front of the property with a bay window. The back of the property opens up for a super-sociable kitchen/dining/living space, a great area for entertaining or spending time with your family. There is also a handy utility and convenient cloakroom. The first floor boasts three bedrooms, two of which are considered "good-sized" double rooms. There is a family bathroom. Outside, this home benefits from driveway parking. To the rear, there is a neat garden with a substantial summer house. Viewing is highly recommended to appreciate everything this property has to offer! ENTRANCE HALL: Double glazed obscure glass window to front aspect. Double glazed window to side aspect. Smooth ceiling. Radiator. Laminate flooring. Stairs to first floor. Under stairs storage cupboard. Doors to:- SITTING ROOM 14' 1" (4.29m) x 10' 1" (3.07m): Double glazed bay window to front aspect. Smooth ceiling. Radiator. OPEN PLAN KITCHEN/DINING ROOM 15' 10" (4.83m) x 12' 3.66m): Double glazed window to side aspect. Smooth ceiling with recessed lighting. Single drainer one and a half bowl sink unit with mixer tap and cupboard under. A range of matching eye level and base mounted units with wood block work surface over. Built-in oven with fitted four ring electric hob and extractor over. Space and plumbing for dishwasher. Space for fridge/freezer. Laminate flooring. Steps down to:- FAMILY ROOM 12' (3.66m) x 11' 8" (3.56): Open plan to the kitchen/dining room with double glazed French doors opening onto the rear garden. Smooth ceiling with recessed lighting. Radiator. Door to:- REAR LOBBY: Part glazed door to rear garden. Utility cupboard with space and plumbing for washing machine and wall mounted combination boiler. Door to:- CLOAKROOM: Double glazed obscure glass window to rear aspect. Smooth ceiling. Wash basin with mixer tap and low level flush w.c. Heated towel rail. Part tiled walls. Tiled flooring. FIRST FLOOR LANDING: Double glazed window to side aspect. Smooth ceiling. Loft hatch. Doors to all rooms. BEDROOM ONE 13' 11" (4.24m) x 9' 8" (2.95m):: Double glazed bay window to front aspect. Smooth ceiling. Radiator. BEDROOM TWO 13' (3.96m) x 9' 10" (3.00m):: Double glazed window to rear aspect. Smooth ceiling. Radiator. BEDROOM THREE 9' (2.74m) x 5' 8" (1.73m):: Double glazed window to side aspect. Smooth ceiling. Radiator. BATHROOM: Double glazed obscure glass window to front aspect. Smooth ceiling. Panel enclosed bath with mixer tap, rainfall shower and separate shower attachment, vanity wash basin with mixer tap and cupboard under and low level flush w.c. Heated towel rail. Tiled flooring. OUTSIDE: The front garden has a path to main entrance door. Gated pedestrian access to the rear garden. Off road parking for two vehicles. The rear garden is fully enclosed and is principally laid to lawn with decked patio seating area. Gated pedestrian access to the front of the property. Outside tap and external power point. DETACHED OUTBUILDING/SUMMER HOUSE 9' 9" (2.97m) x 11' 9" (3.58m) with windows to front and side aspects, power and light.Double doors opening onto a decked seating area. Services Mains gas, water, electricity, and drainage are connected. For mobile and broadband connectivity, please refer to Ofcom.org.uk. Please note that none of the services or appliances have been tested by Field Palmer. Council Tax Band Band C Sellers Position Buying On Offer Check Procedure If you are considering making an offer for this property and require a mortgage, our clients will require confirmation of your status. We have therefore adopted an Offer Check Procedure which involves our Financial Advisor verifying your position.
Find out MoreProperty Details
- Property ID: 158789561
- Added On: 2025-02-27
- Deal Type: For Sale
- Property Price: £365,000
- Bedrooms: 3
- Bathrooms: 1.00
Amenities
- Three Bedrooms
- Character Semi-Detached House
- Separate Lounge
- Open Plan Kitchen/Dining/Living Space
- Utility & Cloakroom
- Upstairs Bathroom
- Driveway Parking
- Good-Sized Rear Garden
- Popular Bitterne Park Location
- Follow Us On Instagram @fieldpalmer




