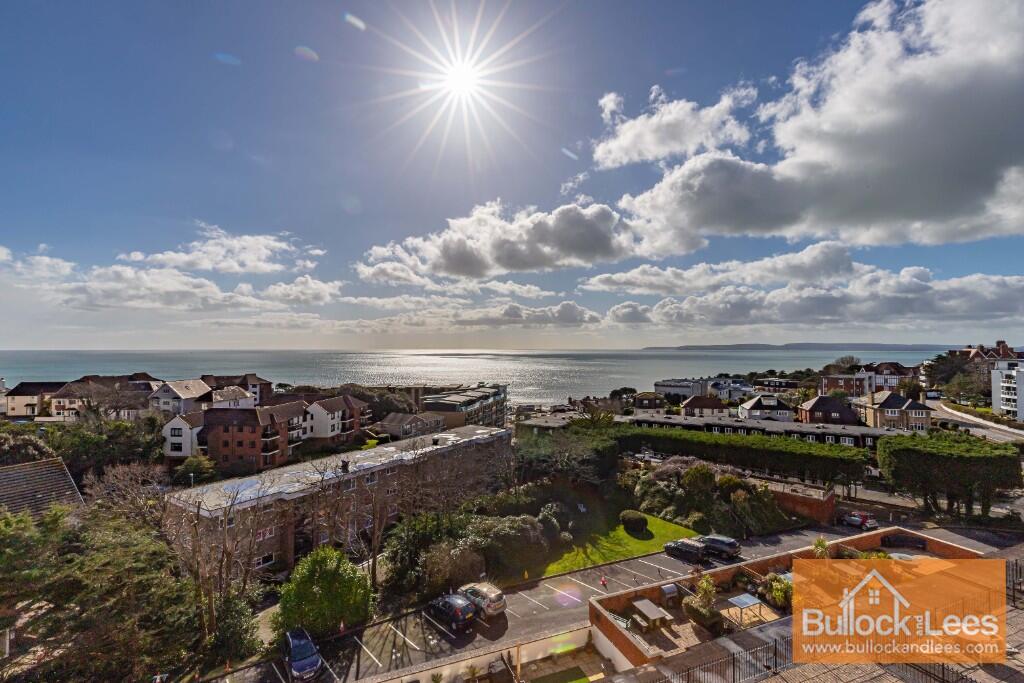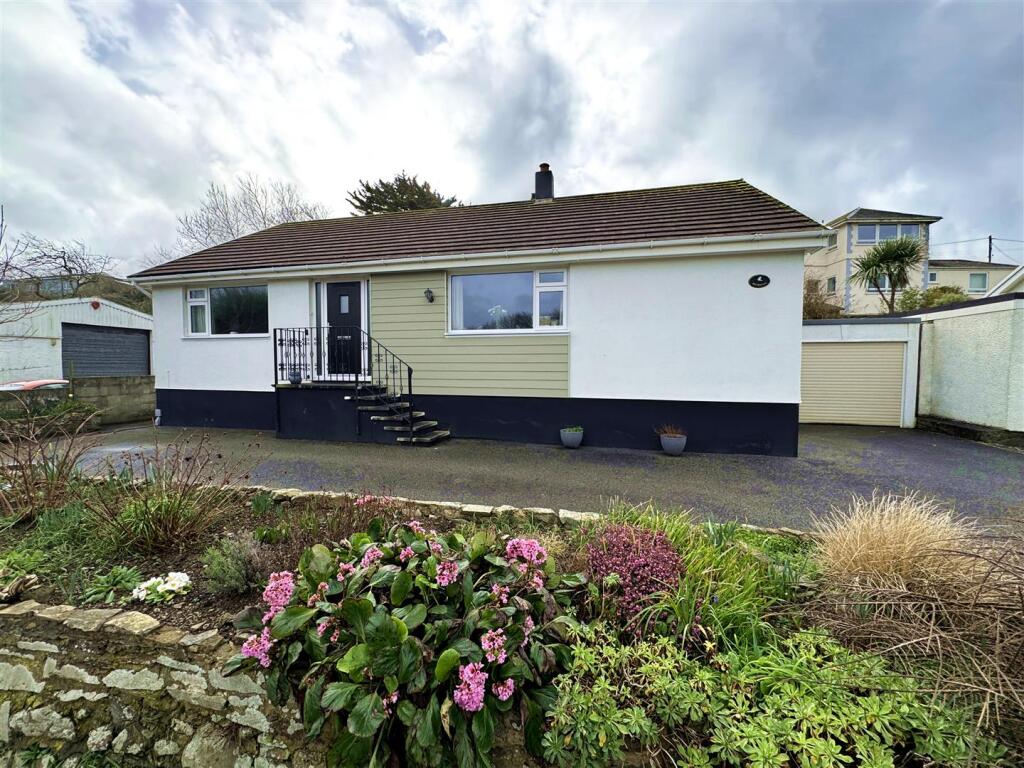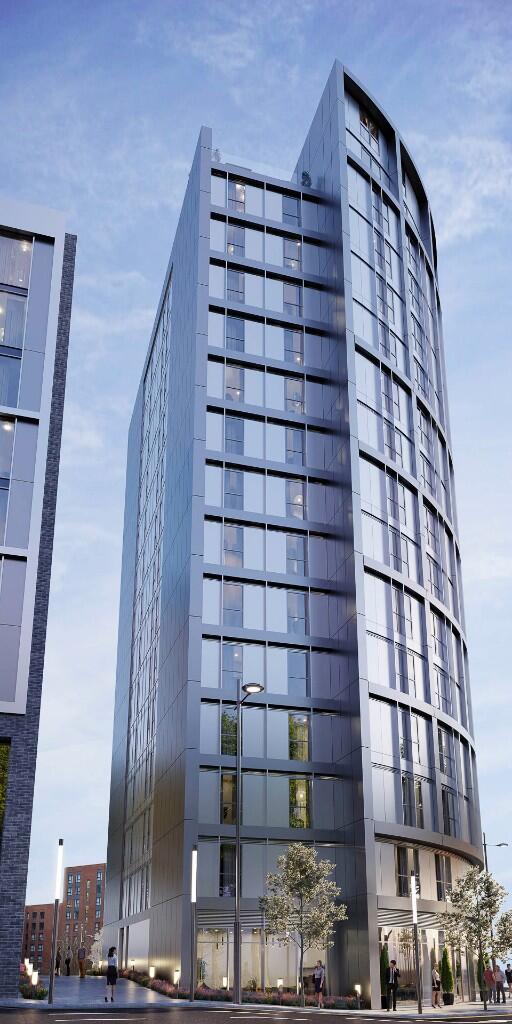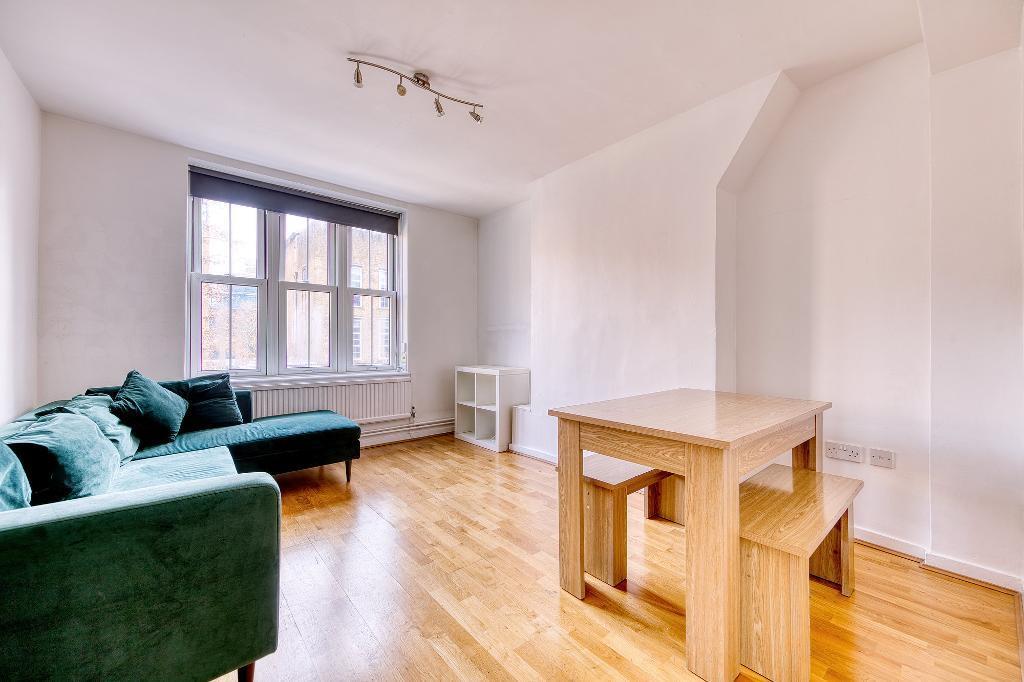ROI = 0% BMV = 0%
Description
Burlington Mansions was built in a late Victorian period with the whole building being renovated and modernised just under 20 years ago. It retains much of the original Victorian character (Grade II listed) including a fabulous entrance hall with chandelier and on-site concierge. A lift leads to the top (third) floor and the hallway then leads to the front door of the flat. You can find its Airbnb listing here below: _P3FYta4cDU0AhcCJ Rental yield information available upon request. Reception Hall: Stairway to upper floor with natural light and glazed banisters. Useful under-stairs storage cupboard. The bedroom accommodation is on this floor with the stairs leading up to the living accommodation. At the top of the stairs is a landing with double width opening leading to the large 'L' shaped living area with the kitchen to the left and the lounge/ dining area to the right. There are Velux window both front, side and rear aspects along with the double bi-fold opening doors leading out to the terrace (see photographs). Living Area: The whole living room has a lovely natural wood flooring and there is ample space for both sofas and dining suites along with bookshelves etc. as required. Kitchen: The kitchen was re-modelled with a central island unit and then a further range of unit running along the left wall. A room divider from the original building structure, separates off from the living area. The unites are white, set under polished stone working surfaces with the and electric hob set under the oval, remote controlled combination light and extractor over. There is a housed electric oven under here, along with a fridge and additional storage units. The sink is to the side with a mono-block mixer tap over; there is a selection of base and drawer units, integrated dishwasher, integrated washer drier, freezer and a second fridge. (Agents note: To one side of the kitchen is a lift up hatchway fire escape, which serves as an emergency route down to the communal landing) Terrace/Balcony: The terrace is a fabulous feature of this flat, having far reaching views out over Poole Bay and even down to the beach by the side of Boscombe Pier. It is inset with double by-fold doors leading out onto it. Being inset, it carries a good degree of wind protection, which is bolstered by glazed panels, backing the railing spindles. It has a sunny south southerly aspect, artificial grass surface and outside power point. Additionally, on the top floor landing is a third bathroom. Bathroom 3: Velux window to the side aspect. On the right as you enter is a deep tiled bath which is easily big enough for sharers (!). There is close coupled WC, wall mounted basin with mirror over, extractor fan and ladder style towel rail. The bedroom accommodation is on the entry level, there are three bedrooms and two further bathrooms, one being en-suite to the master bedroom. Bedroom One: An impressive room with one end being virtually circular, built into one of the turrets of the building. The main bed area has a selection of fitted wardrobes to the right with ample further space for a dressing table etc. Additionally, there is an en-suite bathroom which has an obscure glazed window to the side aspect. It is fitted with a lovely modern suite comprising a bath with shower over and glass splash screen to the side. Vanity unit with cupboard storage and matching close coupled WC. The walls and floor are fully tiled. Bedroom Two: Secondary glazed window to front aspect space for double bed wardrobe etc. Bedroom Three: Secondary grazed window to the front aspect space for double bed and corner built in wardrobe. Family Bathroom: (Internal) Beautifully refurbished with a double sized, level floor, shower cubicle with sliding glass door and fully tiled walls. Adjacent vanity unit with basin and storage cupboard under and matching close coupled WC. Outside: Burlington Mansions has communal grounds to the rear including a large terrace and a garden area. Off-road parking is allocated, close by the front door of the building where there is a beautiful, canopied entrance with steps leading up to the secure entry front door. It is located just few hundred metres up from the beach (which you can see from the balcony) at Boscombe Pier. The main line railway station and Travelling Interchange for trains (Waterloo) and coaches (Victoria) is just over a mile away and rarely, well controlled holiday letting is permitted. Tenure: Share of Freehold: Remainder 999 year lease Service Charge: £3197 per 1/2 year Ground Rent: £NIL
Find out MoreProperty Details
- Property ID: 158762120
- Added On: 2025-02-28
- Deal Type: For Sale
- Property Price: £520,000
- Bedrooms: 3
- Bathrooms: 1.00
Amenities
- UBER COOL AND MODERN PENTHOUSE APARTMENT
- THREE DOUBLE BEDROOMS
- THREE BATHROOMS
- SHARE OF FREEHOLD
- ALLOCATED PARKING
- FAR REACHING SEA VIEW TERRACE
- HOLIDAY LETS ARE PERMITTED (AIRBNB LISTING IN OUR DESCRIPTION)
- CLOUND NINE IS ITS AIRBNB LISTING NAME
- JUST UP FROM THE BEACH AT BOSCOMBE PIER
- FAMOUS LANDMARK LISTED BUILDING




