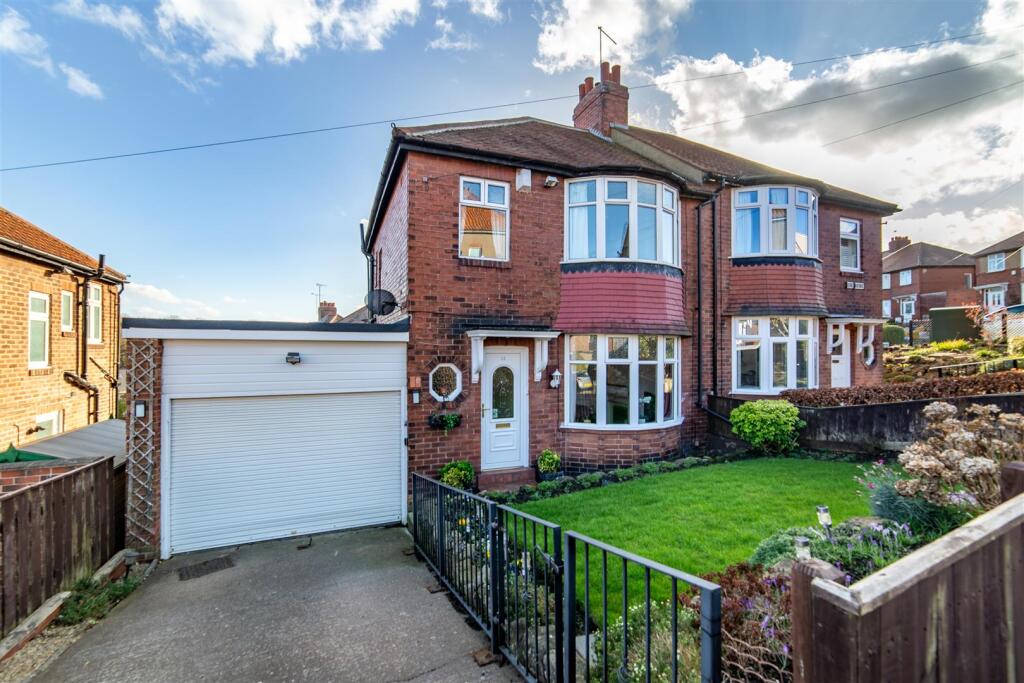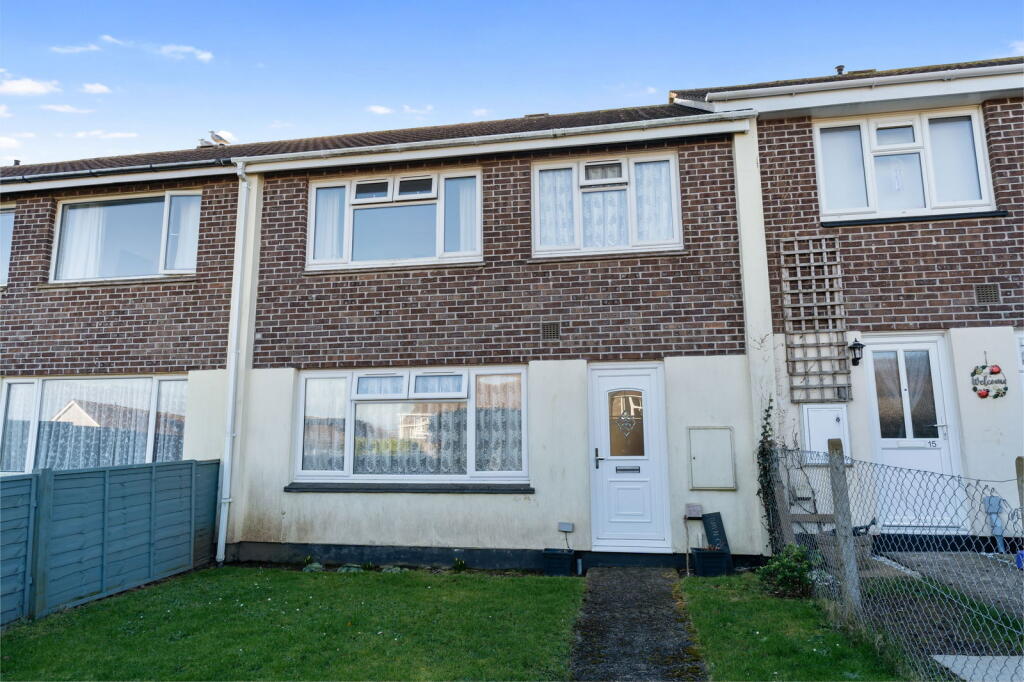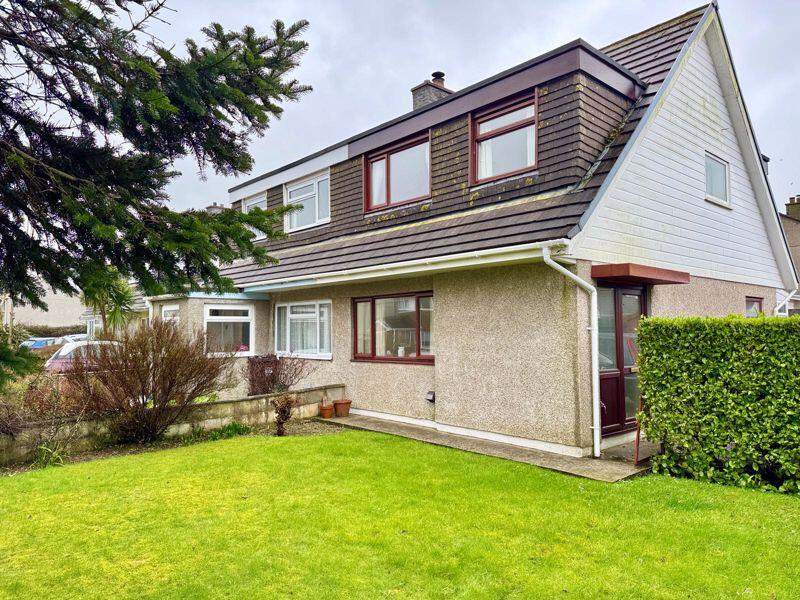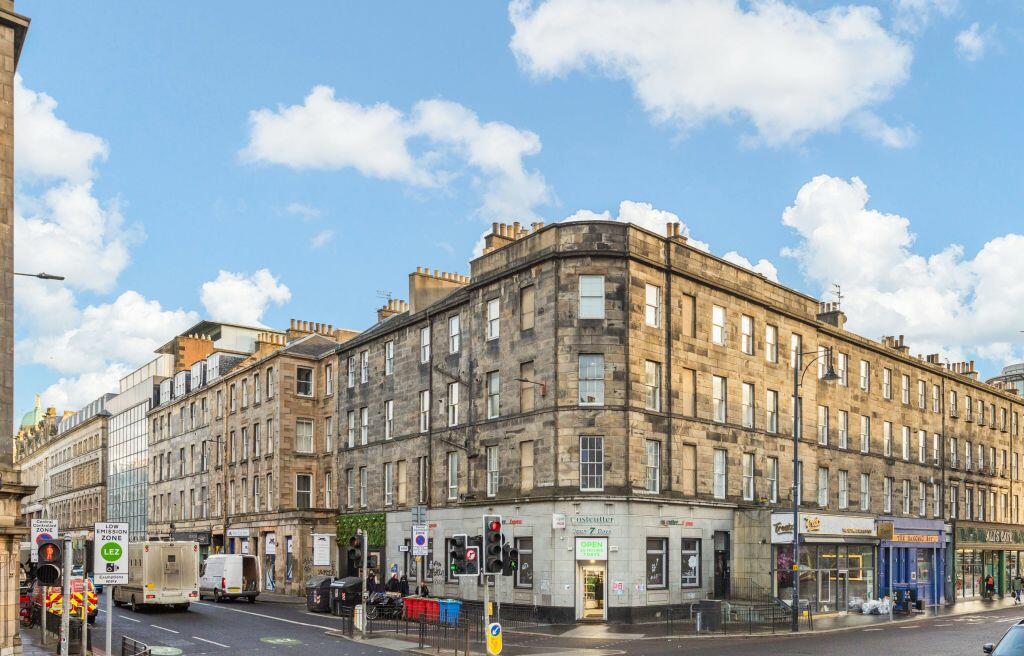ROI = 5% BMV = -34.86%
Description
1930's Semi-Detached Family Home with Open Aspect Views Towards Jesmond Dene, Priced to Reflect Some Decorative Modernisation, with Lounge, Open Plan Kitchen/Diner, Three Bedrooms, Shower Room, Front & Rear Gardens, Large Garage and No Onward Chain! This great three bedroom semi-detached family home is ideally located on the desirable Dene Avenue, South Gosforth. Dene Avenue, which is tucked just off from Dene Crescent and Dene View, is perfectly situated close to outstanding local schooling, South Gosforth Metro Station, Sainsbury’s Local and is also placed within walking distance of Gosforth High Street with its excellent array of shops, cafes and restaurants. The property is also located only a short walk from The Freeman Hospital and is also situated just a stones throw from the delightful Jesmond Dene providing direct access to wonderful walks. Offered to the market with immediate possession available, the internal accommodation comprises: Entrance hall with stairs leading to the first floor and storage cupboard. Lounge with walk in bay and feature fireplace with gas insert. To the rear of the ground floor is an open plan kitchen/dining room, again with walk in bay (with views), open further to kitchen area with a range of fitted units together with work surfaces and side door leading into utility and integral garage (which is large enough to be converted into further accommodation space should it be required). The first floor landing gives access to three bedrooms, two of which are comfortable doubles both with fitted alcove storage; Bedroom one with walk-in bay window, re-fitted shower room with store cupboard. Externally, the property offers a driveway, offering off street parking for one vehicle and gives access to a larger style garage. There are also two lawned gardens which are placed to both the front and the rear that are presented to a very good standard with well stocked borders. The rear garden provides a paved seating area with fenced boundaries, greenhouse and further secure storage/workshop which is placed beneath the property. Well presented throughout, this great semi-detached property provides a superb position and is offered to the market with no onward chain and early viewings are strongly advised. On The Ground Floor - Entrance Hall - 3.95m x 1.92m (13'0" x 6'4") - Measurements taken from widest points Lounge - 3.72m x 3.78m (12'2" x 12'5") - Measurements taken from widest points Kitchen/Diner - 3.18m x 5.80m (10'5" x 19'0") - Measurements taken from widest points Garage - On The First Floor - Landing - Bedroom - 3.19m x 3.05m (10'6" x 10'0") - Measurements taken from widest points Bedroom - 3.70m x 3.05m (12'2" x 10'0") - Measurements taken from widest points Bedroom - 2.25m x 2.29m (7'5" x 7'6") - Measurements taken from widest points Bathroom - 2.26m x 2.25m (7'5" x 7'5") - Measurements taken from widest points Disclaimer - The information provided about this property does not constitute or form part of an offer or contract, nor may be it be regarded as representations. All interested parties must verify accuracy and your solicitor must verify tenure/lease information, fixtures & fittings and, where the property has been extended/converted, planning/building regulation consents. All dimensions are approximate and quoted for guidance only as are floor plans which are not to scale and their accuracy cannot be confirmed. Reference to appliances and/or services does not imply that they are necessarily in working order or fit for the purpose.
Find out MoreProperty Details
- Property ID: 158747201
- Added On: 2025-02-26
- Deal Type: For Sale
- Property Price: £360,000
- Bedrooms: 3
- Bathrooms: 1.00
Amenities
- GREAT SEMI-DETACHED FAMILY HOME
- EXCELLENT CENTRAL LOCATION
- LOUNGE & OPEN PLAN KITCHEN DINER
- THREE BEDROOMS & RE-FITTED SHOWER ROOM
- BEAUTIFUL FRONT & REAR GARDENS
- OFF STREET PARKING & LARGE INTEGRAL GARAGE
- OPEN ASPECT VIEWS OVER JESMOND DENE
- AVAILABLE IMMEDIATELY WITH NO ONWARD CHAIN




