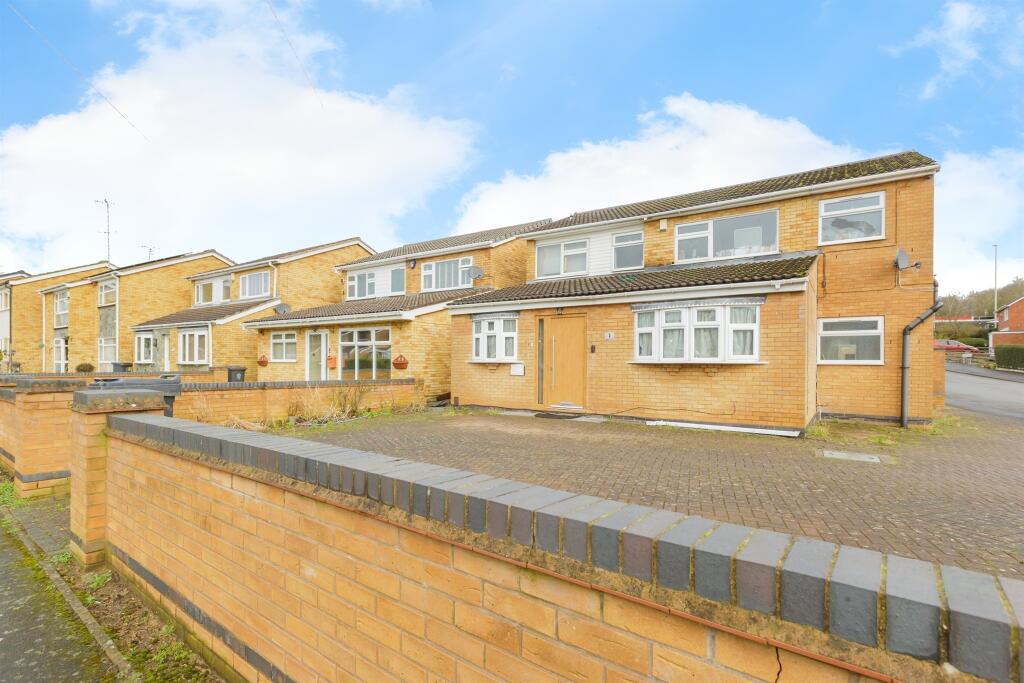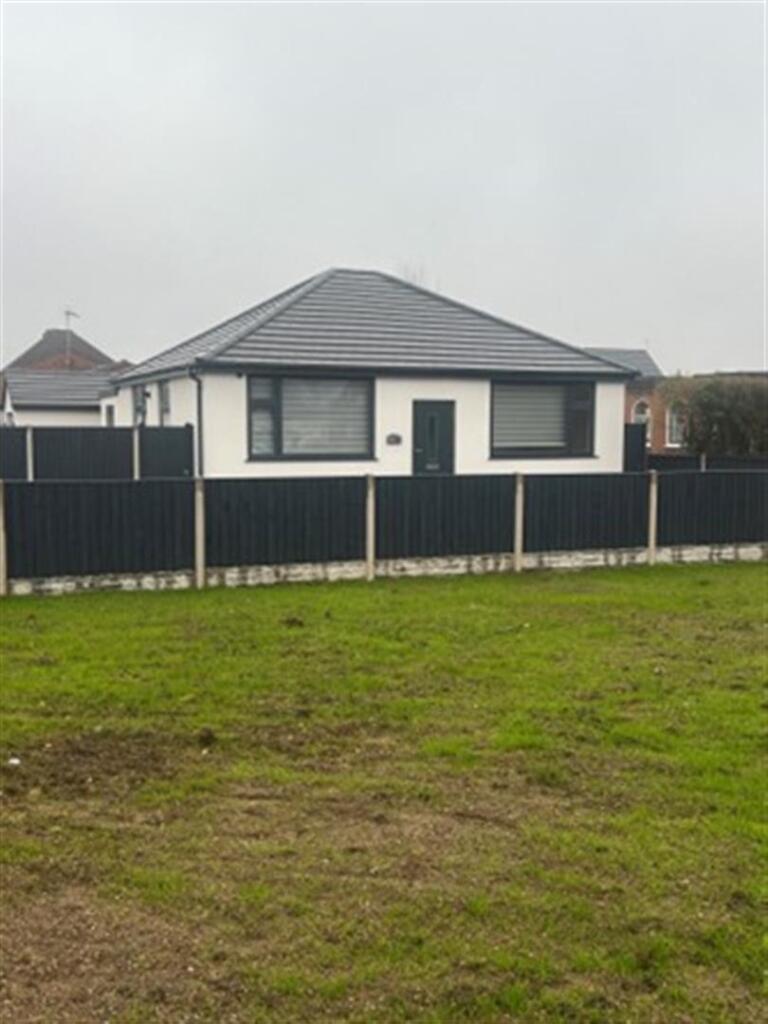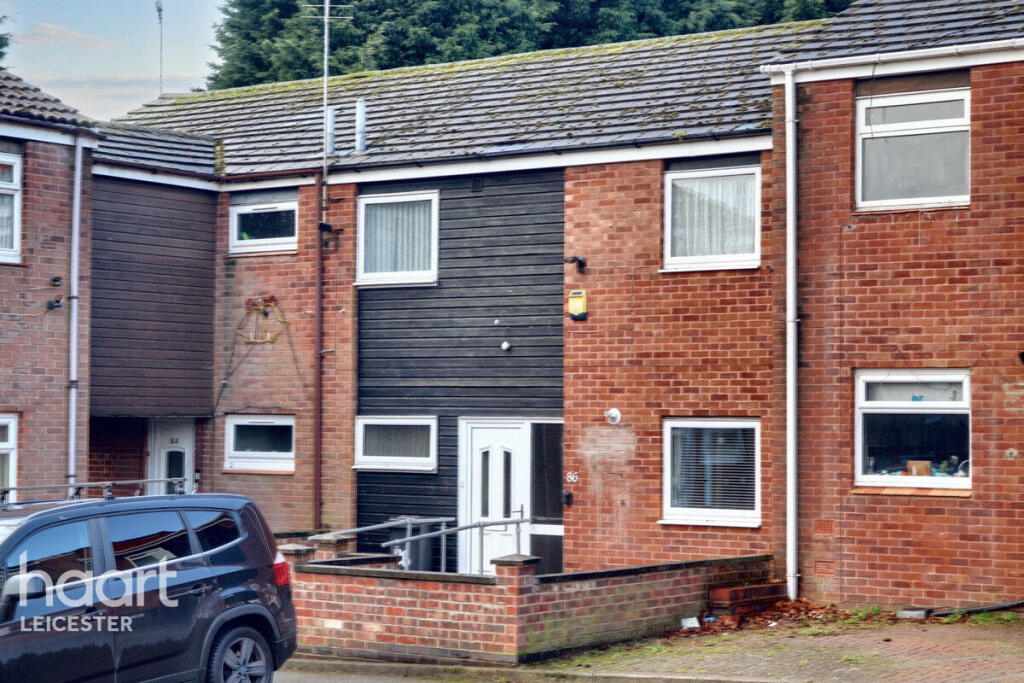ROI = 5% BMV = -4.6%
Description
SUMMARY Connells are pleased to present this DETACHED house. In brief comprises an open plan kitchen/living area, lounge, utility room, with bedroom and shower room on the ground floor. To the first floor there is four bedrooms, two en-suites and a family bathroom. DESCRIPTION Located in the well-connected Beaumont Leys area of Leicester, offers a convenient and family-friendly setting with excellent access to local amenities, green spaces, and transport links. This property is ideal for families, first-time buyers, and professionals looking for a home in a vibrant community. Beaumont Leys Shopping Centre is just a short distance away, providing a variety of supermarkets, high-street retailers, cafes, and essential services. Additionally, Leicester city centre is easily accessible, offering a wider selection of shopping, dining, and entertainment options, including the Highcross Shopping Centre and the city's cultural attractions. Transport links from this location are excellent, with easy access to the A46, A50, and M1, making commuting to Leicester, Loughborough, and Nottingham straightforward. Regular bus services provide convenient travel to the city centre and surrounding areas. Leicester railway station offers direct train connections to major cities, including London and Birmingham. For families, the area is well-served by schools, nurseries, and community facilities. Nearby parks and green spaces, including Beaumont Park and Castle Hill Country Park, offer plenty of opportunities for outdoor activities, walks, and family outings. Presents combination of modern conveniences, strong transport connections, and green spaces. Ground Floor Open Plan Kitchen/Living Room 29' 4" x 25' 1" ( 8.94m x 7.65m ) Spacious, modern space with fully fitted kitchen, living and dining areas with floor to ceiling windows and patio doors to the rear garden. Lounge 17' 5" x 10' 5" ( 5.31m x 3.17m ) With window to the front. Utility Room 9' 5" x 10' 8" ( 2.87m x 3.25m ) With window to the front and plumbing for washing machine. Bedroom 4 7' 3" x 17' 7" ( 2.21m x 5.36m ) With bay-window to the front. Shower Room 9' 5" x 5' 8" ( 2.87m x 1.73m ) Having a shower unit, wash hand basin and toilet. First Floor Bedroom 1 17' 2" x 10' 7" ( 5.23m x 3.23m ) Good-sized bedroom with double-glazed windows, and en-suite. En-Suite 5' 3" x 8' 4" ( 1.60m x 2.54m ) With shower unit, wash hand basin and toilet. Bedroom 2 10' 8" x 11' 6" ( 3.25m x 3.51m ) With window to the front and shower en-suite. En-Suite With shower unit, wash hand basin and toilet. Bedroom 3 14' 2" x 14' 4" ( 4.32m x 4.37m ) With window to the rear. Bedroom 5 11' 5" x 10' 8" ( 3.48m x 3.25m ) With window to the rear. Bathroom 11' 8" x 6' ( 3.56m x 1.83m ) Having a bath, with walk in shower, wash hand basin and toilet. 1. MONEY LAUNDERING REGULATIONS - Intending purchasers will be asked to produce identification documentation at a later stage and we would ask for your co-operation in order that there will be no delay in agreeing the sale. 2: These particulars do not constitute part or all of an offer or contract. 3: The measurements indicated are supplied for guidance only and as such must be considered incorrect. 4: Potential buyers are advised to recheck the measurements before committing to any expense. 5: Connells has not tested any apparatus, equipment, fixtures, fittings or services and it is the buyers interests to check the working condition of any appliances. 6: Connells has not sought to verify the legal title of the property and the buyers must obtain verification from their solicitor.
Find out MoreProperty Details
- Property ID: 158726633
- Added On: 2025-02-26
- Deal Type: For Sale
- Property Price: £560,000
- Bedrooms: 5
- Bathrooms: 1.00
Amenities
- Detached House
- Five Bedrooms
- Private
- Well-Maintained Rear Garden
- Spacious Driveway
- Two Bathroom
- Two En-Suites & Shower Room
- Utility Room



