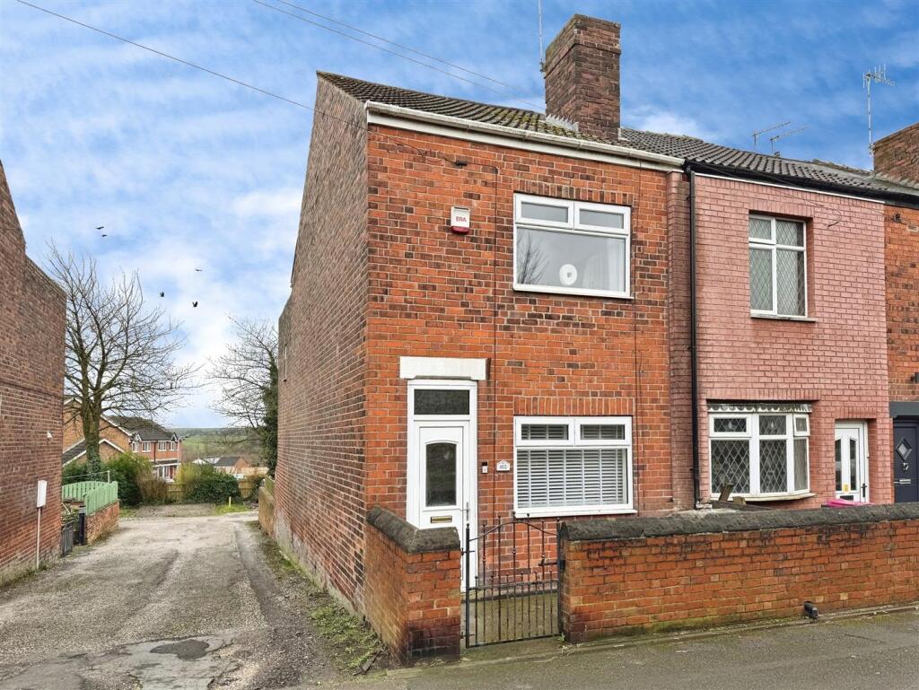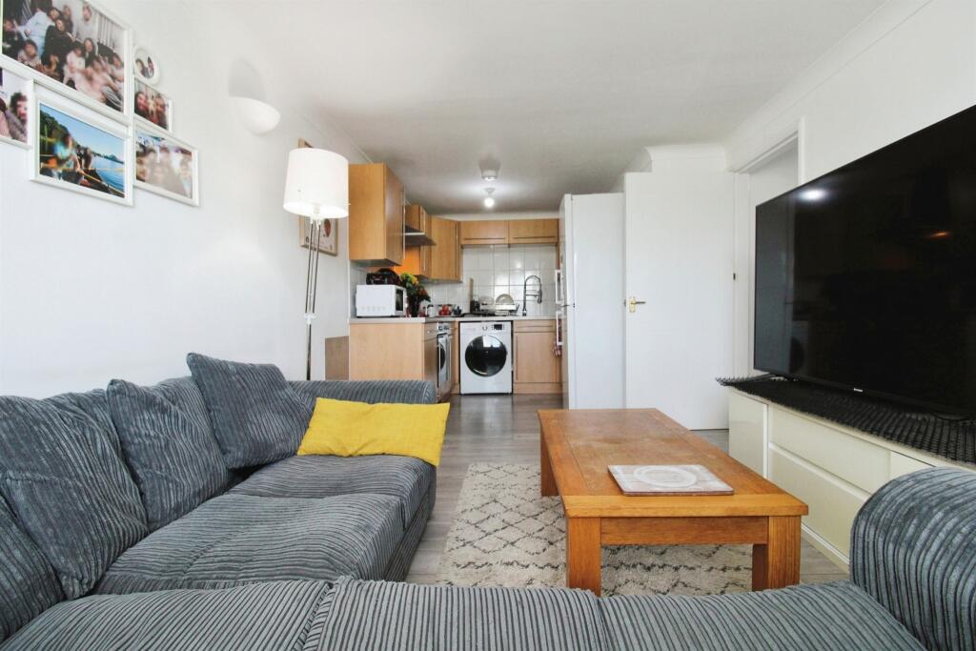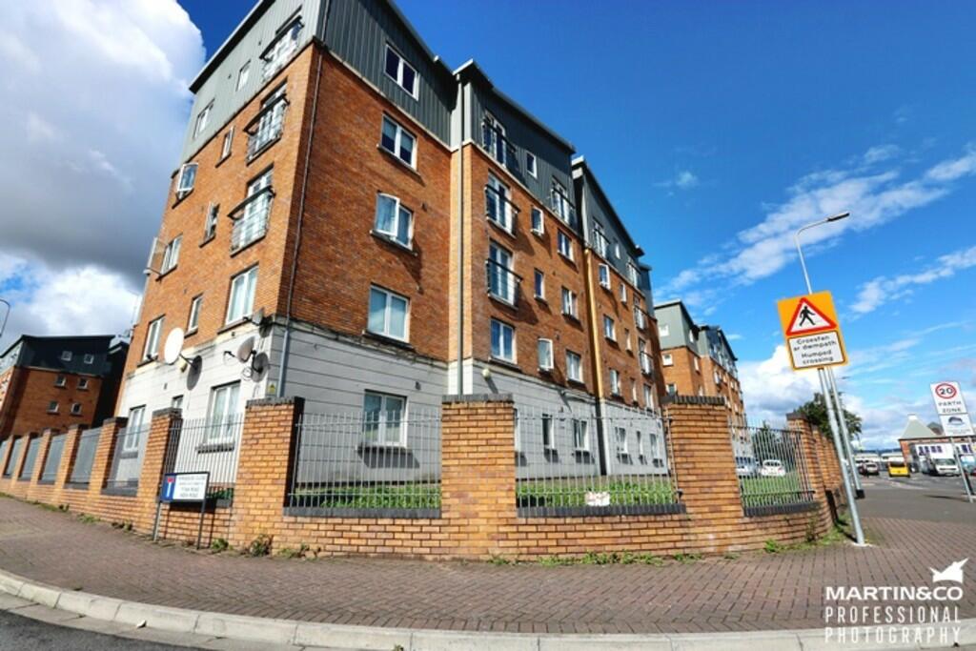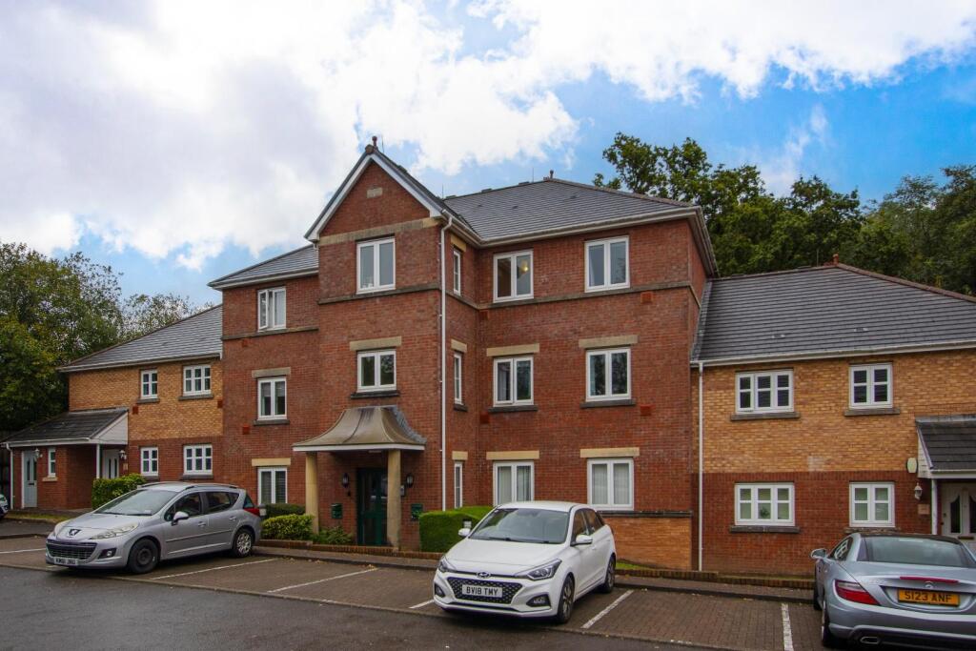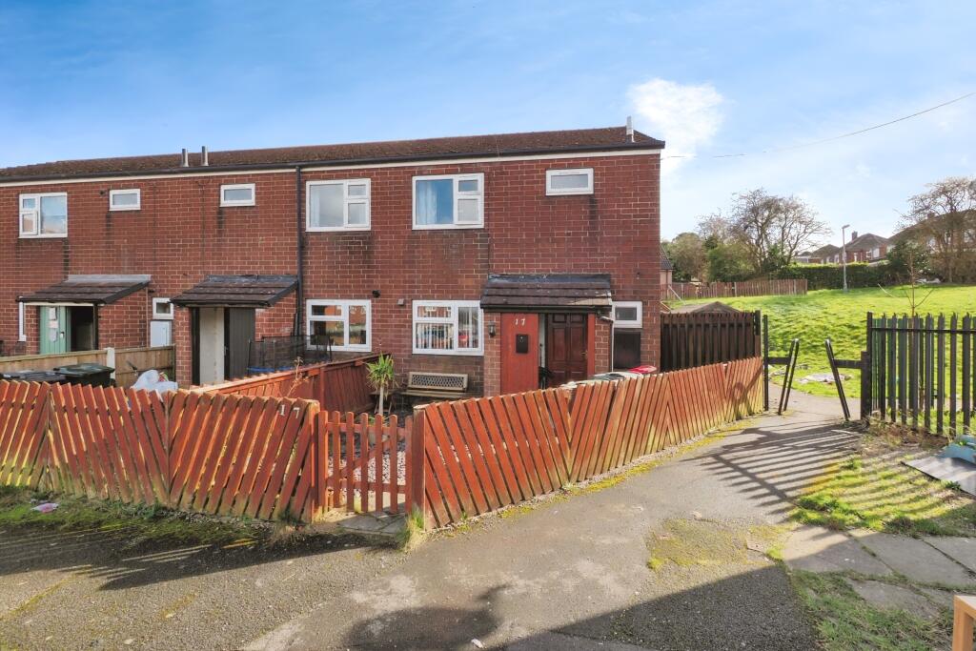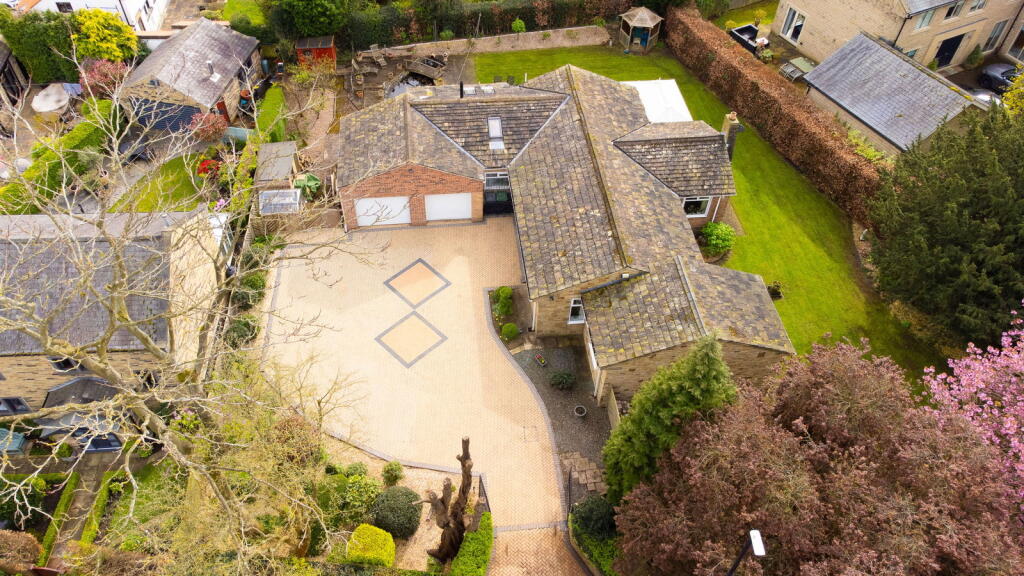ROI = 10% BMV = 14.45%
Description
A stylish and modernised home situated in the much sought-after location of Kiveton Park, offering superb train links and excellent connectivity to Sheffield, Rotherham, Worksop, and Doncaster. The property is conveniently located close to local schools and a range of amenities. This well-presented home boasts a spacious and tastefully decorated living room with a feature fire place and gas coal-effect fire, a generous dining room with high-quality flooring, and a contemporary kitchen fitted with modern appliances and ample storage. The first floor offers two well-proportioned double bedrooms and a stylish family bathroom with a corner bath and overhead shower. Externally, the property benefits from a small enclosed front garden, side vehicle access with parking for two cars, and a low-maintenance block-paved seating area at the rear, complete with outdoor lighting and a brick-built storage unit. This fantastic property is ideal for professionals, families, or investors looking for a well-connected home in a desirable location. Living Room - A stylish and well-appointed living room, tastefully decorated with a front-facing UPVC double-glazed window and matching entrance door. The room features coving to the ceiling, a central heating radiator, and the focal point of this room is a featured fire surround, marble hearth and inset with an inset gas coal-effect fire. Dining Room - A generously sized and elegantly presented dining room with a rear-facing UPVC double-glazed window, coving to the ceiling, a central heating radiator, and a spacious under-stairs storage cupboard. The room is enhanced by high-quality laminate-effect flooring. Kitchen - A contemporary and well-equipped kitchen, fitted with a range of stylish wall and base units complemented by sleek work surfaces. The space includes a sink unit with a mixer tap, a built-in electric oven, a modern induction hob with an electric extractor fan above, space for a freestanding fridge, and plumbing for a washing machine. Additional features include a central heating radiator, durable vinyl flooring, a rear-facing UPVC double-glazed window, and an entrance door leading to the rear porch. Rear Porch - With a side-facing UPVC double-glazed window and a rear-facing UPVC double-glazed entrance door leading to the garden. The area is finished with a practical tiled floor covering. First Floor Landing - Providing access to two spacious double bedrooms and the family bathroom suite. Bedroom One - A bright and airy double bedroom with a front-facing UPVC double-glazed window, a central heating radiator, and built-in hanging rails for storage. Bedroom Two - A second well-proportioned double bedroom featuring a rear-facing UPVC double-glazed window, a central heating radiator, and a large storage cupboard with access to the loft space. Family Bathroom - A modern and stylish three-piece suite in white, comprising a corner panelled bath with an overhead electric shower, a pedestal hand wash basin, and a low-flush WC. The bathroom is fully tiled and includes a storage cupboard housing the wall-mounted combination central heating boiler. Rear and side-facing obscure UPVC double-glazed windows provide natural light while maintaining privacy. Outside - To the front of the property is a small, enclosed garden. A side access, which can accommodate vehicles, leads to a parking area with space for two cars. The rear of the property features a stylish and low-maintenance block-paved seating area, ideal for outdoor relaxation.
Find out MoreProperty Details
- Property ID: 158725169
- Added On: 2025-02-26
- Deal Type: For Sale
- Property Price: £120,000
- Bedrooms: 2
- Bathrooms: 1.00
Amenities
- Sought-after location in Kiveton with superb train links.
- Excellent connectivity to Sheffield
- Rotherham
- Worksop
- and Doncaster.
- Close to local schools and amenities
- ideal for families and professionals.
- Stylish and modernised throughout
- offering a contemporary living space.
- Spacious living room with a feature fire surround and gas coal-effect fire.
- Generous dining room with high-quality flooring and under-stairs storage.
- Modern kitchen with sleek units
- integrated appliances
- and ample storage.
- Two well-proportioned double bedrooms
- including built-in storage options.
- Stylish family bathroom with a corner bath
- overhead shower
- and full tiling.
- Low-maintenance outdoor space with parking for two cars and a rear seating area.

